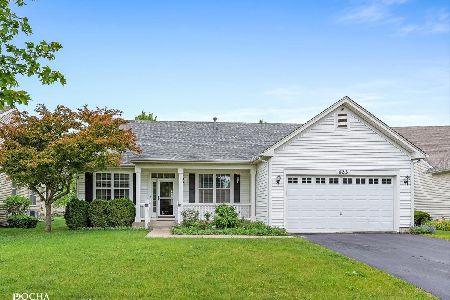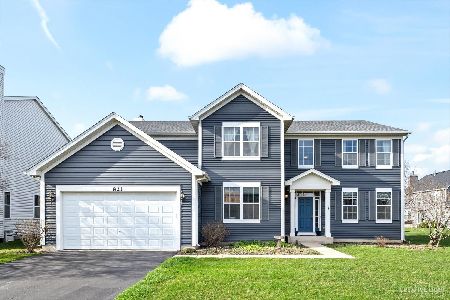631 Ebony Drive, Oswego, Illinois 60543
$350,000
|
Sold
|
|
| Status: | Closed |
| Sqft: | 2,837 |
| Cost/Sqft: | $134 |
| Beds: | 4 |
| Baths: | 4 |
| Year Built: | 2005 |
| Property Taxes: | $7,859 |
| Days On Market: | 6060 |
| Lot Size: | 0,00 |
Description
Located in Oswego's Pool And Clubhouse Community, This 4 BR 3 1/2 Bath Home Features A Formal LR and DR, FR With Fireplace, 1st Floor Den/Office. 2-Story Foyer, Butler's Pantry, Back Stair Case, Gourmet Kitchen With Double Ovens, Island, Walk In Pantry, Corian Counter Tops. Master BR With Ultra Bath, Full Finished Basement - Includes, Theater Room, Rec Room and Game Room As Well As A Full Bath. 3900 sqft Living Space
Property Specifics
| Single Family | |
| — | |
| — | |
| 2005 | |
| Full | |
| SILV CHARM | |
| No | |
| 0 |
| Kendall | |
| Churchill Club | |
| 60 / Monthly | |
| Clubhouse,Exercise Facilities,Pool | |
| Public | |
| Public Sewer, Sewer-Storm | |
| 07180553 | |
| 0310479013 |
Nearby Schools
| NAME: | DISTRICT: | DISTANCE: | |
|---|---|---|---|
|
Grade School
Churchill Elementary School |
308 | — | |
|
Middle School
Plank Junior High School |
308 | Not in DB | |
|
High School
Oswego East High School |
308 | Not in DB | |
Property History
| DATE: | EVENT: | PRICE: | SOURCE: |
|---|---|---|---|
| 1 Jul, 2009 | Sold | $350,000 | MRED MLS |
| 18 May, 2009 | Under contract | $379,900 | MRED MLS |
| 6 Apr, 2009 | Listed for sale | $379,900 | MRED MLS |
| 25 Nov, 2015 | Sold | $275,000 | MRED MLS |
| 31 Jul, 2015 | Under contract | $279,900 | MRED MLS |
| — | Last price change | $282,500 | MRED MLS |
| 1 Jun, 2015 | Listed for sale | $284,900 | MRED MLS |
Room Specifics
Total Bedrooms: 4
Bedrooms Above Ground: 4
Bedrooms Below Ground: 0
Dimensions: —
Floor Type: Carpet
Dimensions: —
Floor Type: Carpet
Dimensions: —
Floor Type: Carpet
Full Bathrooms: 4
Bathroom Amenities: Separate Shower,Double Sink
Bathroom in Basement: 1
Rooms: Breakfast Room,Den,Game Room,Recreation Room,Theatre Room,Utility Room-1st Floor
Basement Description: Finished
Other Specifics
| 2 | |
| Concrete Perimeter | |
| Asphalt | |
| Patio | |
| — | |
| 75 X 140 | |
| — | |
| Full | |
| — | |
| Range, Microwave, Dishwasher, Disposal | |
| Not in DB | |
| Clubhouse, Pool, Tennis Courts, Sidewalks, Street Lights, Street Paved | |
| — | |
| — | |
| Gas Log |
Tax History
| Year | Property Taxes |
|---|---|
| 2009 | $7,859 |
| 2015 | $8,734 |
Contact Agent
Nearby Similar Homes
Nearby Sold Comparables
Contact Agent
Listing Provided By
john greene Realtor








