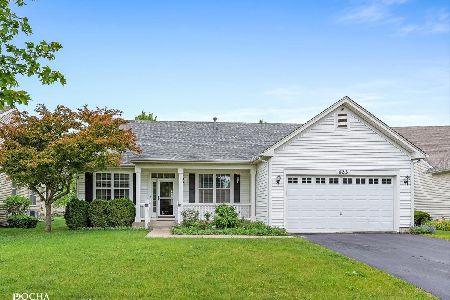821 Georgetown Drive, Oswego, Illinois 60543
$380,000
|
Sold
|
|
| Status: | Closed |
| Sqft: | 3,493 |
| Cost/Sqft: | $107 |
| Beds: | 4 |
| Baths: | 3 |
| Year Built: | 2007 |
| Property Taxes: | $9,904 |
| Days On Market: | 1304 |
| Lot Size: | 0,23 |
Description
Welcome to Churchill Club! This spacious home is over 3,300 sq ft, has 4 bedrooms, 2.1 baths large second floor bonus room and full unfinished basement! Enter into the 2 story foyer with wood railings. Large 1st floor office perfect for school or work at home! Spacious living room and dining room lead into the oversized kitchen. 42" oak kitchen cabinets and large island. Adjacent eating area leads to the large family room. All appliances included!. Spacious first floor laundry. Master bedroom has his/her closets. Gigantic, fully fenced backyard! This home is a diamond in the rough ready for you to update as you wish! New roof and siding in 2019! Enjoy the two story Clubhouse with multiple swimming pool, tennis/basketball/volleyball courts, exercise room, and miles of walking paths! Churchill Club is a GREAT place to live with community events all year round! Close to Fox Bend Golf Course, Rt 34 shopping and 20 mins to downtown Naperville and Plainfield as well! Walk to ON-SITE elementary and junior high schools! Home is being sold AS-IS. Please mark contract accordingly.
Property Specifics
| Single Family | |
| — | |
| — | |
| 2007 | |
| — | |
| MAJESTIC PRINCE | |
| No | |
| 0.23 |
| Kendall | |
| Churchill Club | |
| 20 / Monthly | |
| — | |
| — | |
| — | |
| 11375043 | |
| 0310479015 |
Nearby Schools
| NAME: | DISTRICT: | DISTANCE: | |
|---|---|---|---|
|
Grade School
Churchill Elementary School |
308 | — | |
|
Middle School
Plank Junior High School |
308 | Not in DB | |
|
High School
Oswego East High School |
308 | Not in DB | |
Property History
| DATE: | EVENT: | PRICE: | SOURCE: |
|---|---|---|---|
| 18 May, 2022 | Sold | $380,000 | MRED MLS |
| 14 Apr, 2022 | Under contract | $375,000 | MRED MLS |
| 14 Apr, 2022 | Listed for sale | $375,000 | MRED MLS |
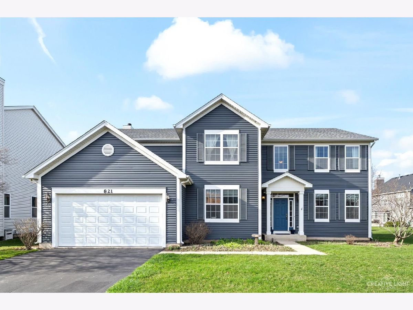
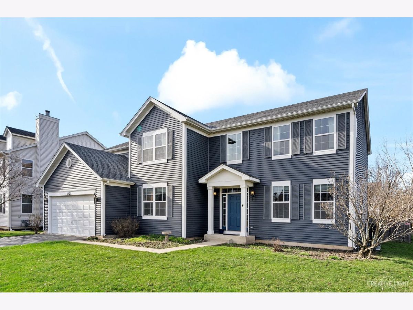
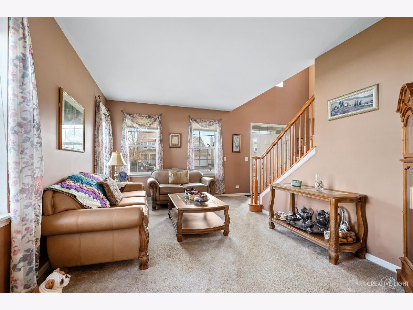
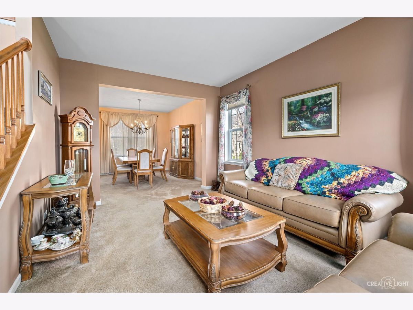
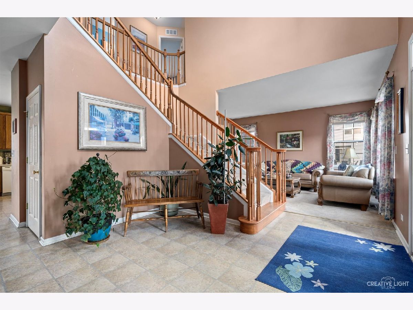
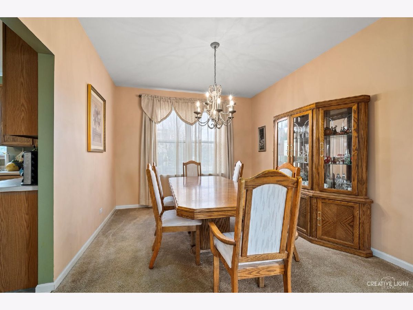
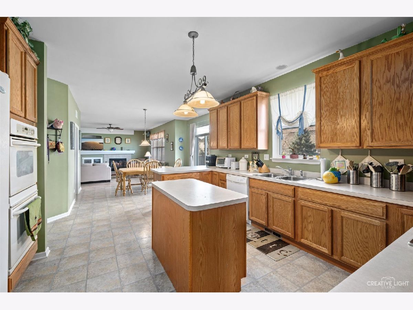
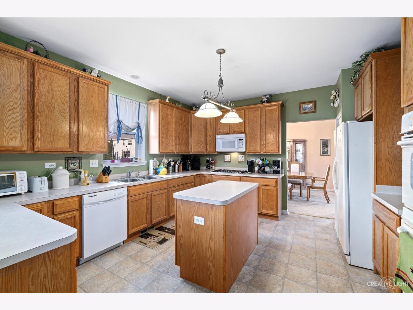
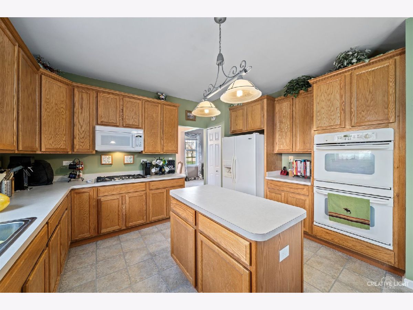
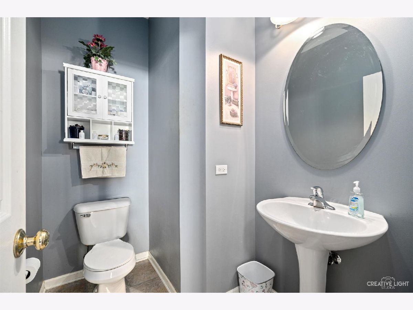
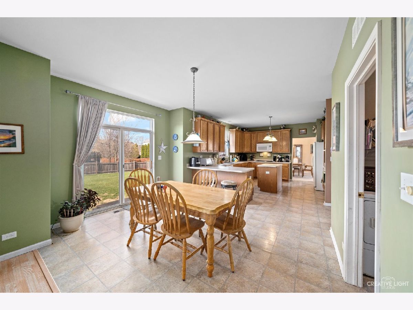
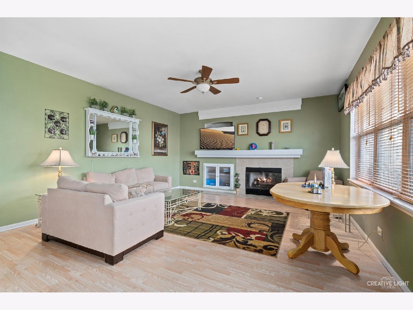
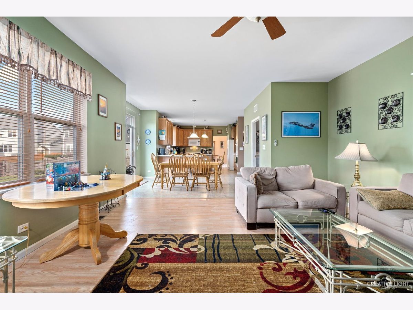
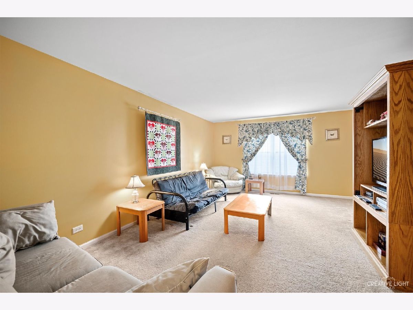
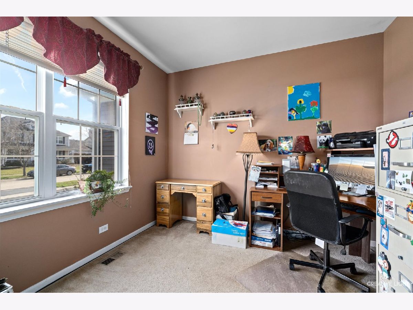
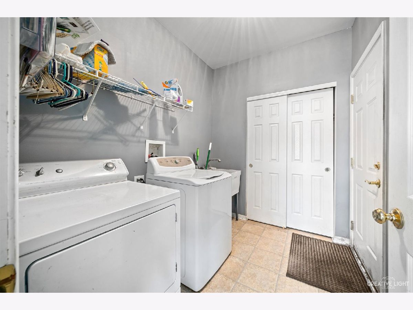
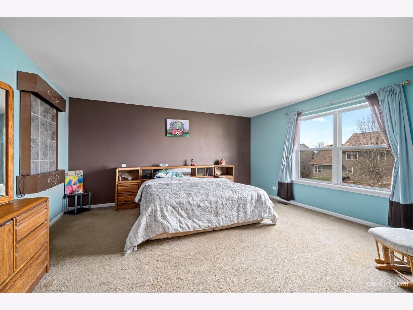
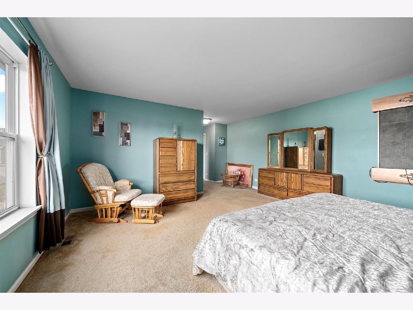
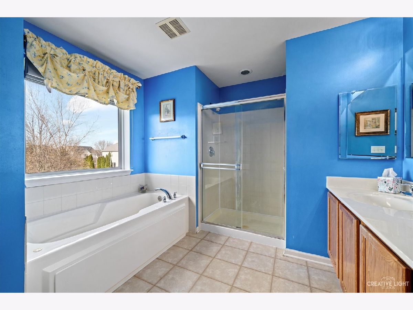
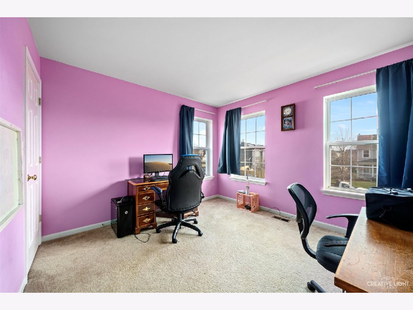
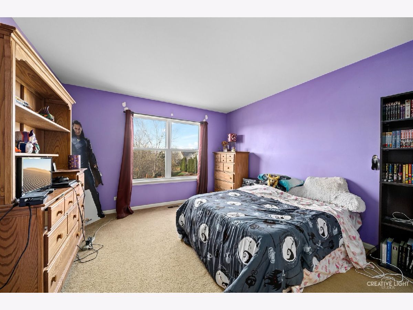
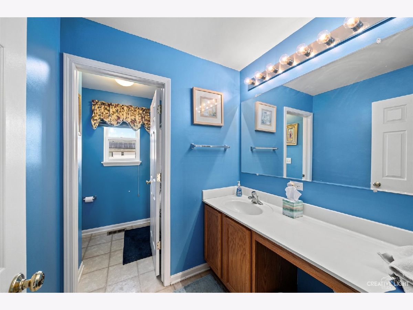
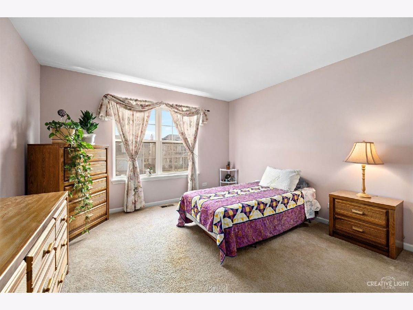
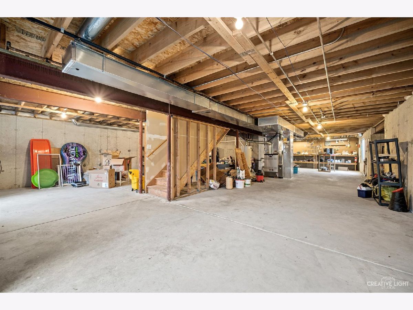
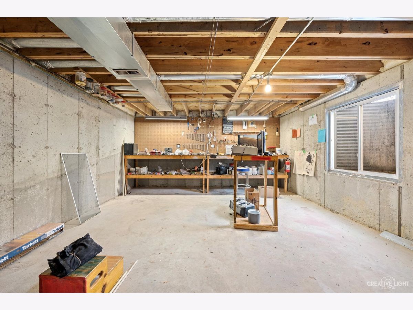
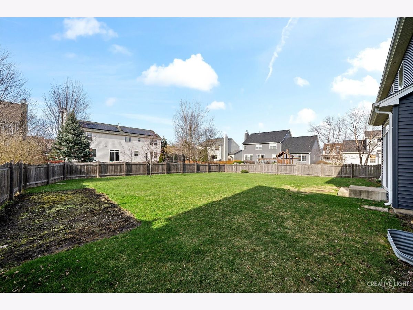
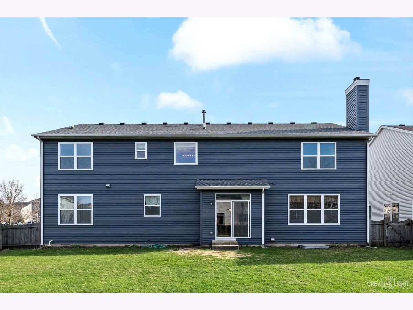
Room Specifics
Total Bedrooms: 4
Bedrooms Above Ground: 4
Bedrooms Below Ground: 0
Dimensions: —
Floor Type: —
Dimensions: —
Floor Type: —
Dimensions: —
Floor Type: —
Full Bathrooms: 3
Bathroom Amenities: Double Shower
Bathroom in Basement: 0
Rooms: —
Basement Description: Partially Finished
Other Specifics
| 2 | |
| — | |
| Concrete | |
| — | |
| — | |
| 75X134 | |
| Unfinished | |
| — | |
| — | |
| — | |
| Not in DB | |
| — | |
| — | |
| — | |
| — |
Tax History
| Year | Property Taxes |
|---|---|
| 2022 | $9,904 |
Contact Agent
Nearby Similar Homes
Nearby Sold Comparables
Contact Agent
Listing Provided By
eXp Realty, LLC

