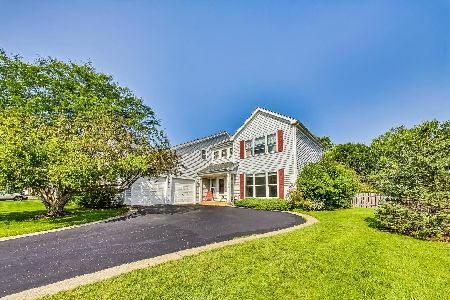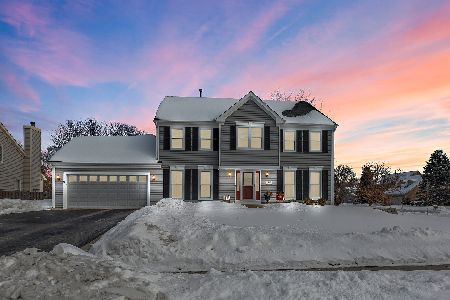631 Fontana Place, Mundelein, Illinois 60060
$355,000
|
Sold
|
|
| Status: | Closed |
| Sqft: | 2,604 |
| Cost/Sqft: | $142 |
| Beds: | 4 |
| Baths: | 3 |
| Year Built: | 1996 |
| Property Taxes: | $11,523 |
| Days On Market: | 2723 |
| Lot Size: | 0,26 |
Description
Pictures tell the story...Stunning custom home w/ OPEN FLOOR PLAN in sought-after FIELDS OF AMBRIA. Beautiful floor-to-ceiling windows, HARDWOOD FLOORS, fresh neutral paint and 2" white wooden blinds /cornices THROUGHOUT this elegant, bright and MOVE-IN READY home. WHITE EAT-IN KITCHEN w/ granite breakfast island & neutral corian countertops accented by SS GE Profile appliances flows into a generous size family room with white-washed fireplace surrounded by lots of windows. French doors lead to formal dining room; cross the oversized foyer to 1st Floor Den/Office. FULL FINISHED ENGLISH BASEMENT drenched with natural light provides additional functional living space & storage. Entertain inside and out on PAVER PATIO & DECK surrounded by professional landscaping. You'll love the home but appreciate the DESIRABLE LOCALE; Adjacent to park district water/spray park, fitness center, soccer/baseball, tennis, sled hill, playground. Down the road from library, schools, JEWEL and 2 METRA trains
Property Specifics
| Single Family | |
| — | |
| Colonial | |
| 1996 | |
| Full,English | |
| CUSTOM | |
| No | |
| 0.26 |
| Lake | |
| Fields Of Ambria | |
| 100 / Voluntary | |
| Other | |
| Lake Michigan,Public | |
| Public Sewer | |
| 10048419 | |
| 10133030110000 |
Nearby Schools
| NAME: | DISTRICT: | DISTANCE: | |
|---|---|---|---|
|
Grade School
Mechanics Grove Elementary Schoo |
75 | — | |
|
Middle School
Carl Sandburg Middle School |
75 | Not in DB | |
|
High School
Mundelein Cons High School |
120 | Not in DB | |
|
Alternate Elementary School
Washington Early Learning Center |
— | Not in DB | |
Property History
| DATE: | EVENT: | PRICE: | SOURCE: |
|---|---|---|---|
| 26 Sep, 2018 | Sold | $355,000 | MRED MLS |
| 22 Aug, 2018 | Under contract | $369,000 | MRED MLS |
| 10 Aug, 2018 | Listed for sale | $369,000 | MRED MLS |
Room Specifics
Total Bedrooms: 4
Bedrooms Above Ground: 4
Bedrooms Below Ground: 0
Dimensions: —
Floor Type: Wood Laminate
Dimensions: —
Floor Type: Wood Laminate
Dimensions: —
Floor Type: Hardwood
Full Bathrooms: 3
Bathroom Amenities: Separate Shower,Double Sink,Soaking Tub
Bathroom in Basement: 0
Rooms: Den,Office,Foyer,Recreation Room,Storage
Basement Description: Finished
Other Specifics
| 2 | |
| Concrete Perimeter | |
| Asphalt | |
| Deck, Brick Paver Patio, Storms/Screens | |
| Corner Lot,Landscaped | |
| 125 X 79 X 125 X 96 | |
| Unfinished | |
| Full | |
| Hardwood Floors, Wood Laminate Floors, First Floor Laundry | |
| Double Oven, Range, Microwave, Dishwasher, Refrigerator, Washer, Dryer, Disposal, Stainless Steel Appliance(s) | |
| Not in DB | |
| Sidewalks, Street Lights, Street Paved | |
| — | |
| — | |
| Wood Burning, Attached Fireplace Doors/Screen, Gas Starter |
Tax History
| Year | Property Taxes |
|---|---|
| 2018 | $11,523 |
Contact Agent
Nearby Similar Homes
Nearby Sold Comparables
Contact Agent
Listing Provided By
@properties








