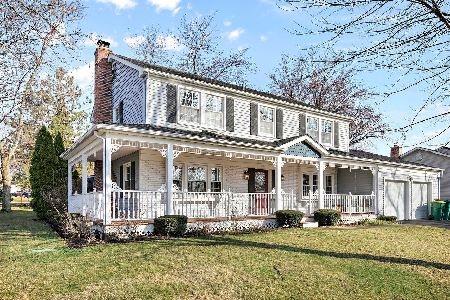631 Indian Spring Lane, Buffalo Grove, Illinois 60089
$308,000
|
Sold
|
|
| Status: | Closed |
| Sqft: | 2,136 |
| Cost/Sqft: | $152 |
| Beds: | 4 |
| Baths: | 3 |
| Year Built: | 1973 |
| Property Taxes: | $9,933 |
| Days On Market: | 2289 |
| Lot Size: | 0,20 |
Description
Get ready to be impressed by this gorgeous, updated, two-story colonial with highly sought-after Stevenson HS! SO MANY terrific updates/features including newly re-finished hardwood floors, newer siding and windows, recessed lights, WB fireplace, new hot water heater, freshly painted in neutral colors and much more! Light-and-bright, eat-in kitchen, many cabinets and sliders leading to a huge professionally landscaped yard! Master suite has two closets plus updated and expanded master bath! Beautiful, fenced backyard has large stamped, concrete patio plus a shed for additional storage. Two car attached garage. There are two attics for even more storage! New concrete, expanded driveway has room for a third car...WOW! This terrific home has the perfect interior location in a wonderful family neighborhood!! Close to parks, schools, pool, golf, tennis, basketball, fitness, restaurants and more! Award-winning Dist 96/125 schools. PRICED TO SELL! So much house for so little...better hurry!!!
Property Specifics
| Single Family | |
| — | |
| Colonial | |
| 1973 | |
| None | |
| GRAMERCY | |
| No | |
| 0.2 |
| Lake | |
| Strathmore | |
| — / Not Applicable | |
| None | |
| Lake Michigan | |
| Public Sewer | |
| 10577925 | |
| 15321031110000 |
Nearby Schools
| NAME: | DISTRICT: | DISTANCE: | |
|---|---|---|---|
|
Grade School
Ivy Hall Elementary School |
96 | — | |
|
Middle School
Twin Groves Middle School |
96 | Not in DB | |
|
High School
Adlai E Stevenson High School |
125 | Not in DB | |
Property History
| DATE: | EVENT: | PRICE: | SOURCE: |
|---|---|---|---|
| 16 Jan, 2020 | Sold | $308,000 | MRED MLS |
| 29 Nov, 2019 | Under contract | $324,900 | MRED MLS |
| 20 Nov, 2019 | Listed for sale | $324,900 | MRED MLS |
Room Specifics
Total Bedrooms: 4
Bedrooms Above Ground: 4
Bedrooms Below Ground: 0
Dimensions: —
Floor Type: Carpet
Dimensions: —
Floor Type: Carpet
Dimensions: —
Floor Type: Hardwood
Full Bathrooms: 3
Bathroom Amenities: —
Bathroom in Basement: 0
Rooms: Foyer
Basement Description: None
Other Specifics
| 2 | |
| — | |
| Concrete | |
| Patio, Stamped Concrete Patio, Storms/Screens, Outdoor Grill | |
| Fenced Yard | |
| 75X117 | |
| — | |
| Full | |
| Hardwood Floors, Built-in Features | |
| Microwave, Dishwasher, Refrigerator, Washer, Dryer, Disposal, Built-In Oven | |
| Not in DB | |
| — | |
| — | |
| — | |
| Wood Burning, Attached Fireplace Doors/Screen |
Tax History
| Year | Property Taxes |
|---|---|
| 2020 | $9,933 |
Contact Agent
Nearby Similar Homes
Nearby Sold Comparables
Contact Agent
Listing Provided By
@properties









