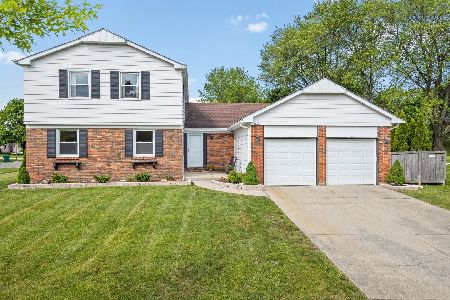951 Hollystone Lane, Buffalo Grove, Illinois 60089
$410,000
|
Sold
|
|
| Status: | Closed |
| Sqft: | 3,169 |
| Cost/Sqft: | $134 |
| Beds: | 4 |
| Baths: | 4 |
| Year Built: | 1971 |
| Property Taxes: | $0 |
| Days On Market: | 1331 |
| Lot Size: | 0,26 |
Description
Estate sale of a 4 bedroom, 3.1 bath home on a corner lot with beautiful mature trees, located in Strathmore Gramercy. Very family friendly, lovely neighborhood, with fantastic schools! District 96 Ivy Hall elementary school only a couple of blocks away, Twin Groves Middle School, and sought after District 125 Adlai E. Stevenson High School. Enjoy sitting on your wrap around front porch, complete with porch swing and skylights. There's also a large back deck, accessible from the family room and kitchen patio doors. Perfect for barbeques and outdoor dining! A shed in the back yard will store your lawn, garden, and outdoor toys. A bright and sunny home awaits, with a fireplace in the living room and another in the large family room. There's also a separate dining room for family gatherings, plus room for a table in the kitchen. There's also a side entrance leading to the kitchen plus another kitchen entrance from the attached garage. A full finished basement has a full bath, and separate areas for an exercise room and recreation room. Bring your creative touches to make this home yours to enjoy for many years to come!
Property Specifics
| Single Family | |
| — | |
| — | |
| 1971 | |
| — | |
| — | |
| No | |
| 0.26 |
| Lake | |
| Strathmore | |
| 0 / Not Applicable | |
| — | |
| — | |
| — | |
| 11454430 | |
| 15321040320000 |
Nearby Schools
| NAME: | DISTRICT: | DISTANCE: | |
|---|---|---|---|
|
Grade School
Ivy Hall Elementary School |
96 | — | |
|
Middle School
Twin Groves Middle School |
96 | Not in DB | |
|
High School
Adlai E Stevenson High School |
125 | Not in DB | |
Property History
| DATE: | EVENT: | PRICE: | SOURCE: |
|---|---|---|---|
| 8 Aug, 2022 | Sold | $410,000 | MRED MLS |
| 10 Jul, 2022 | Under contract | $424,900 | MRED MLS |
| 5 Jul, 2022 | Listed for sale | $424,900 | MRED MLS |
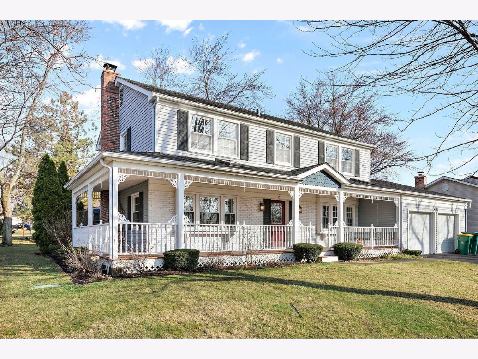
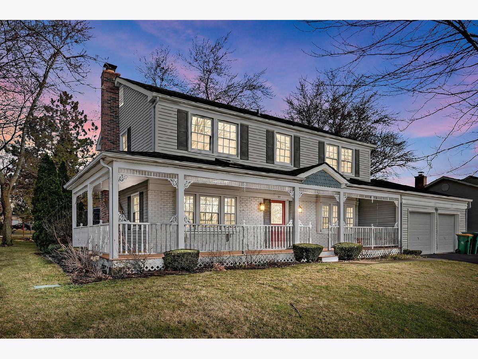
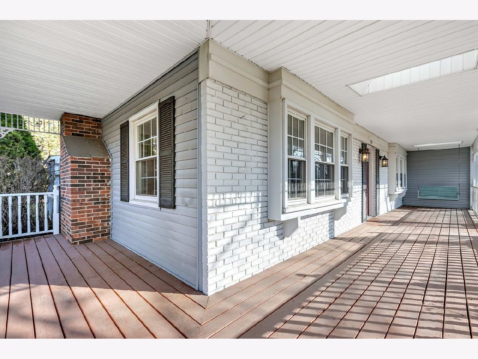
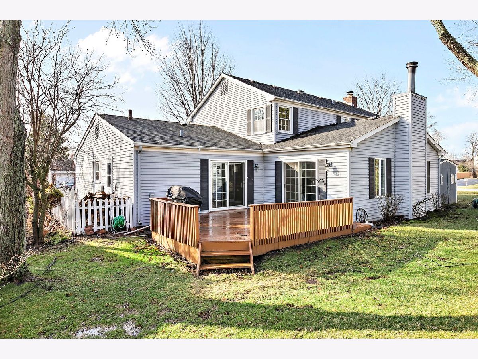
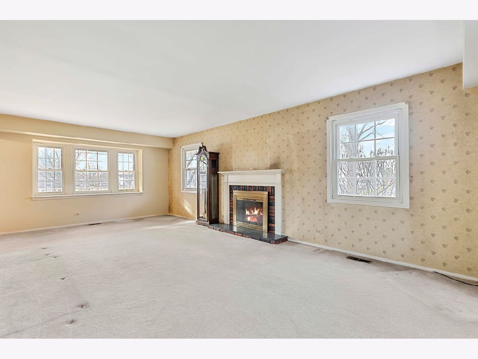
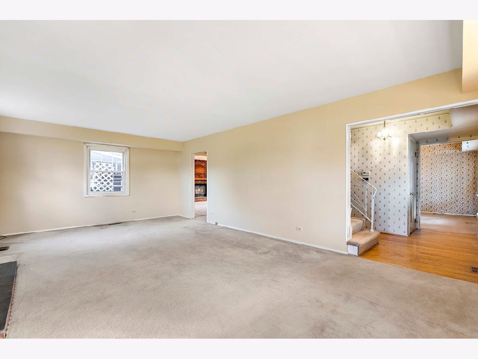
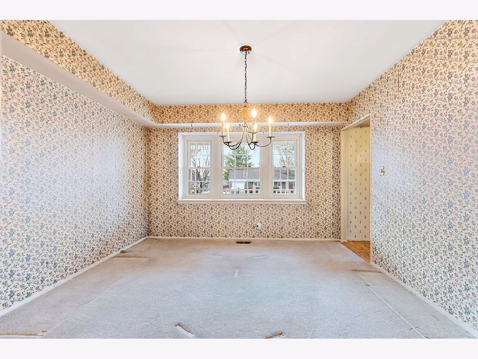
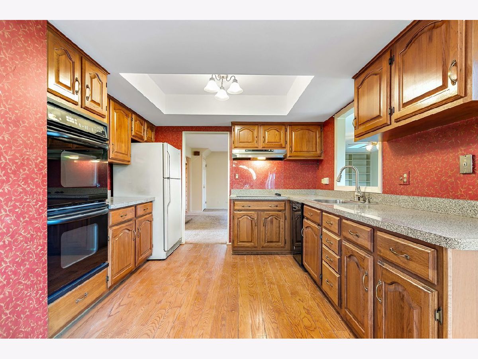
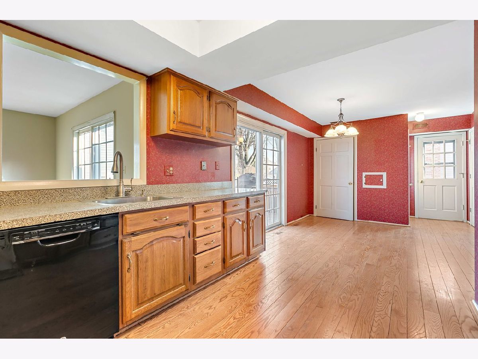
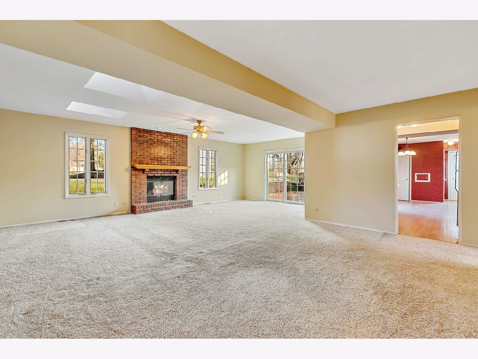
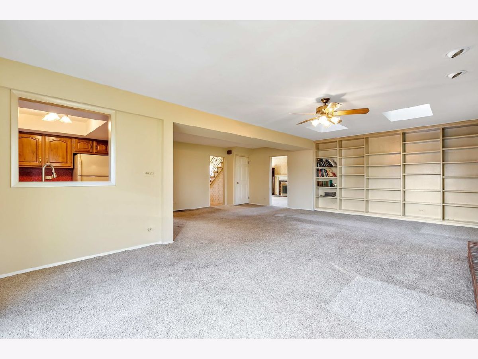
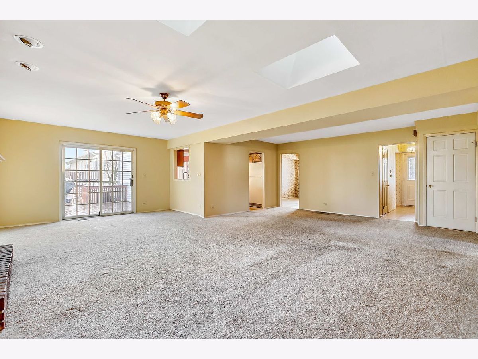
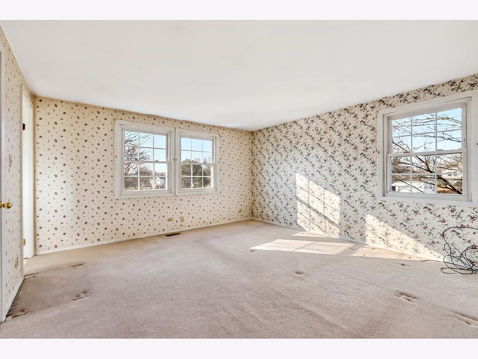
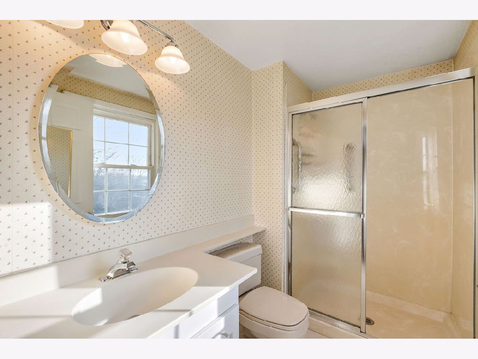
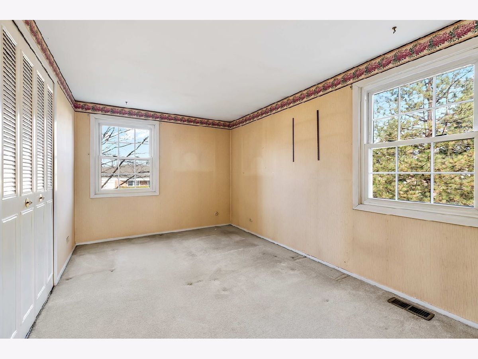
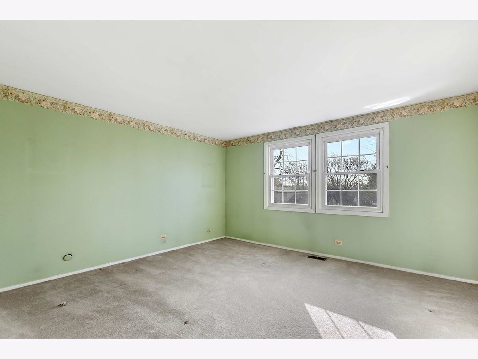
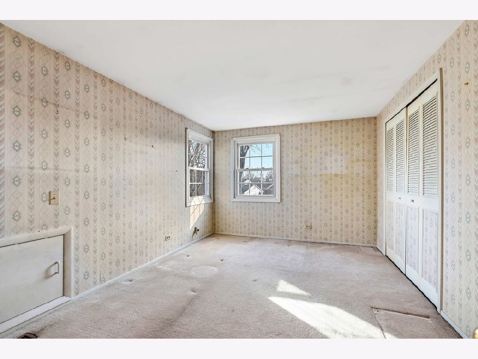
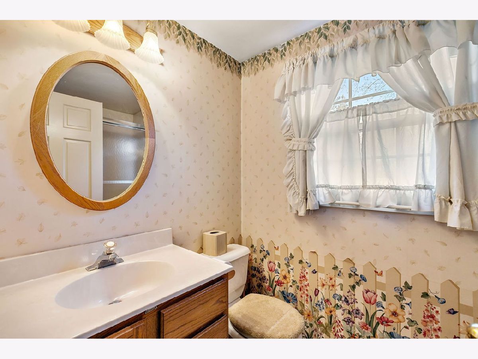
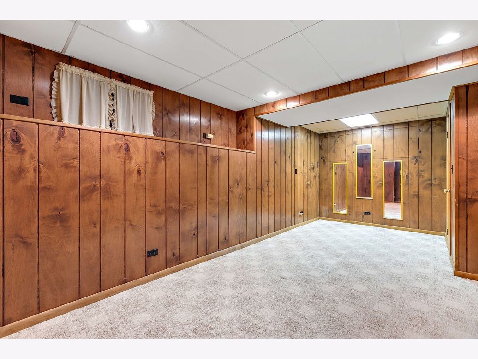
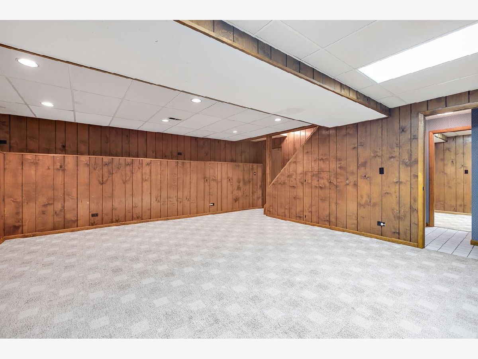
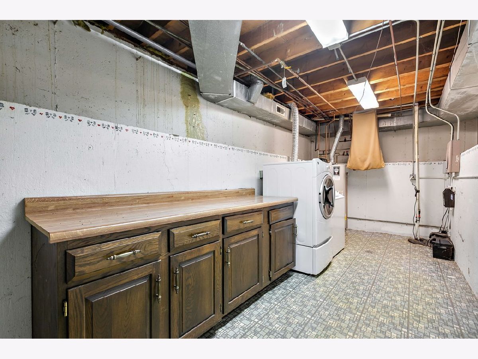
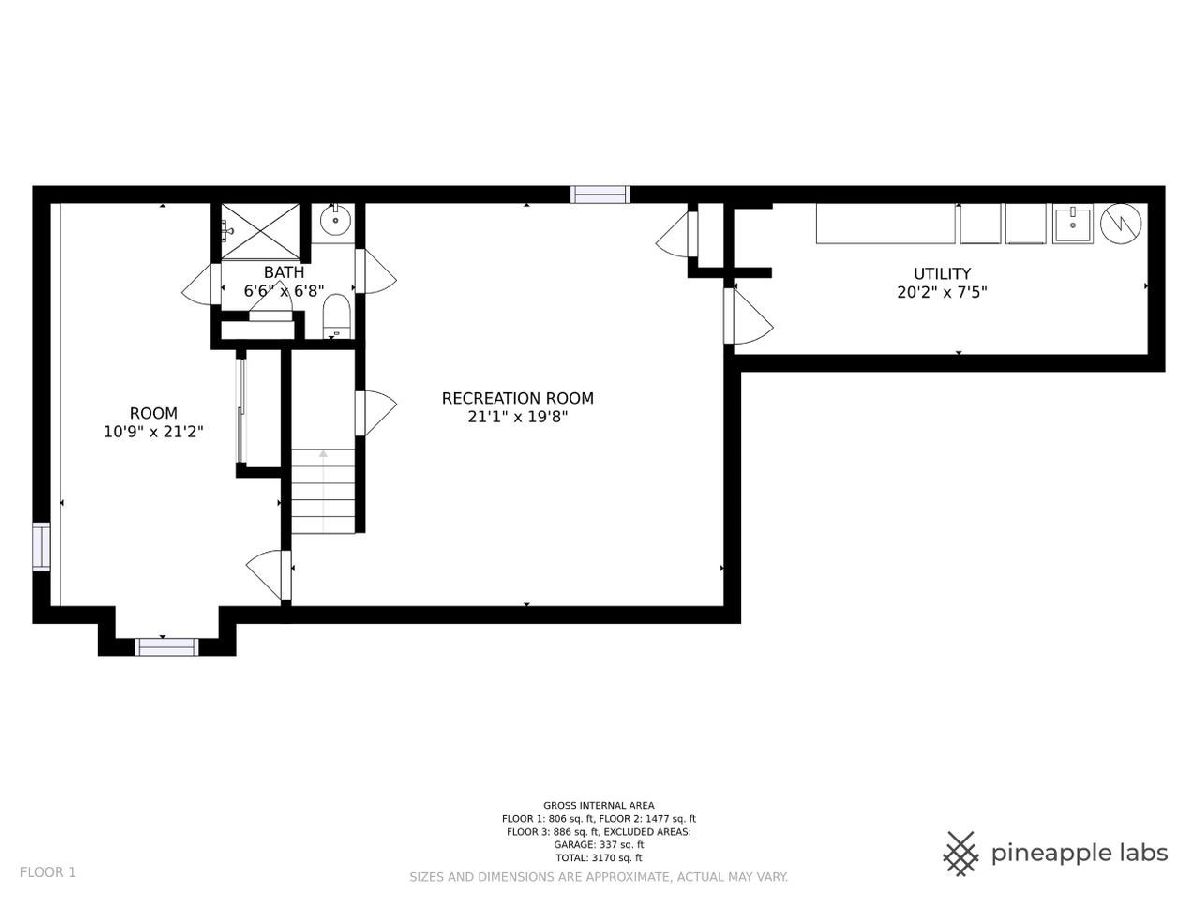
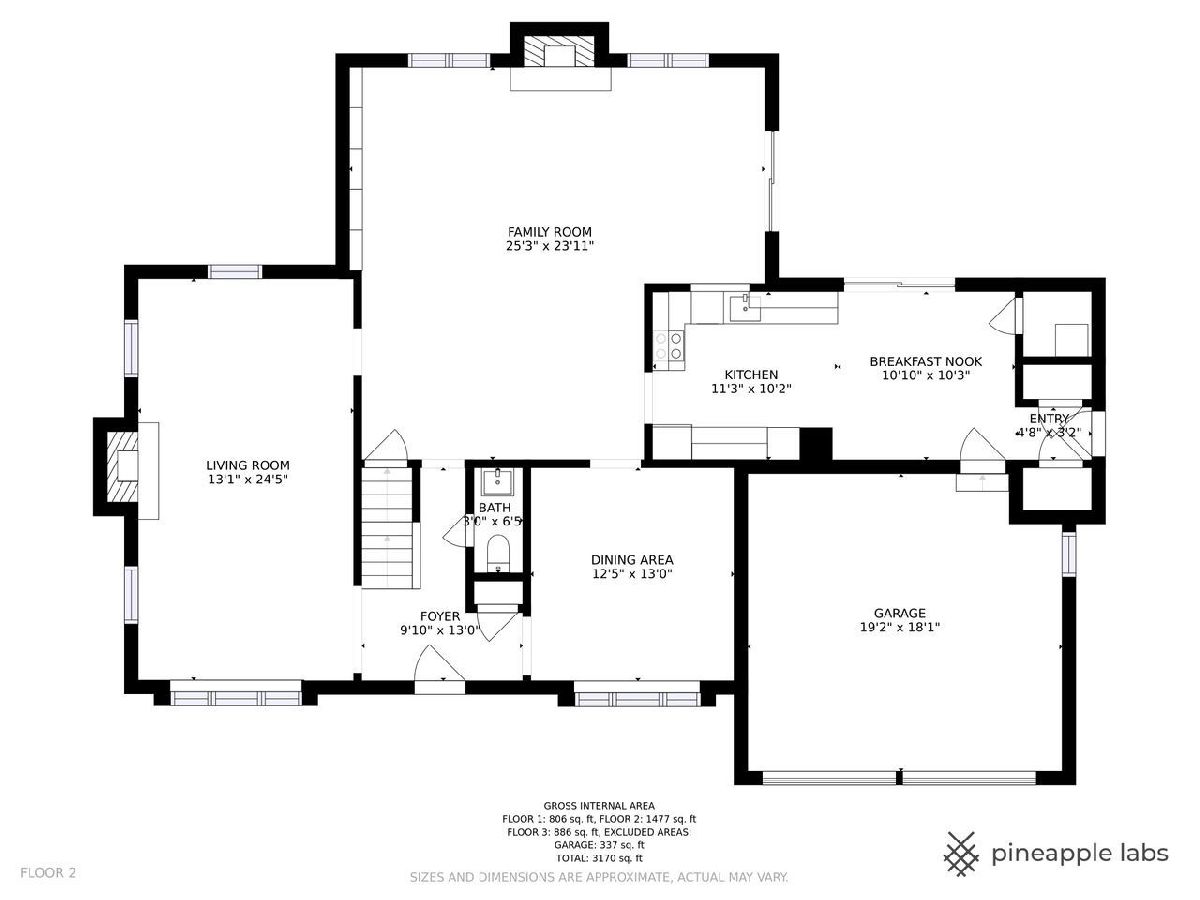
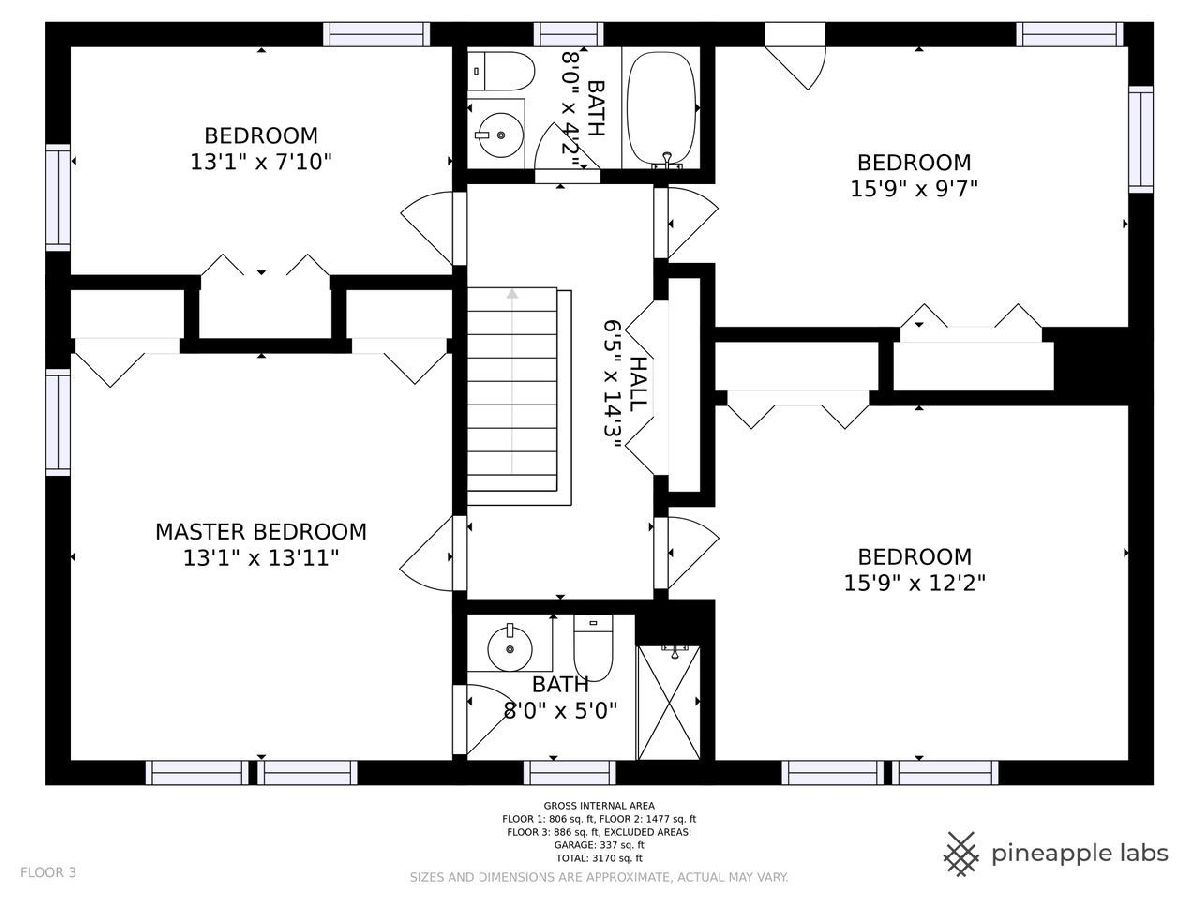
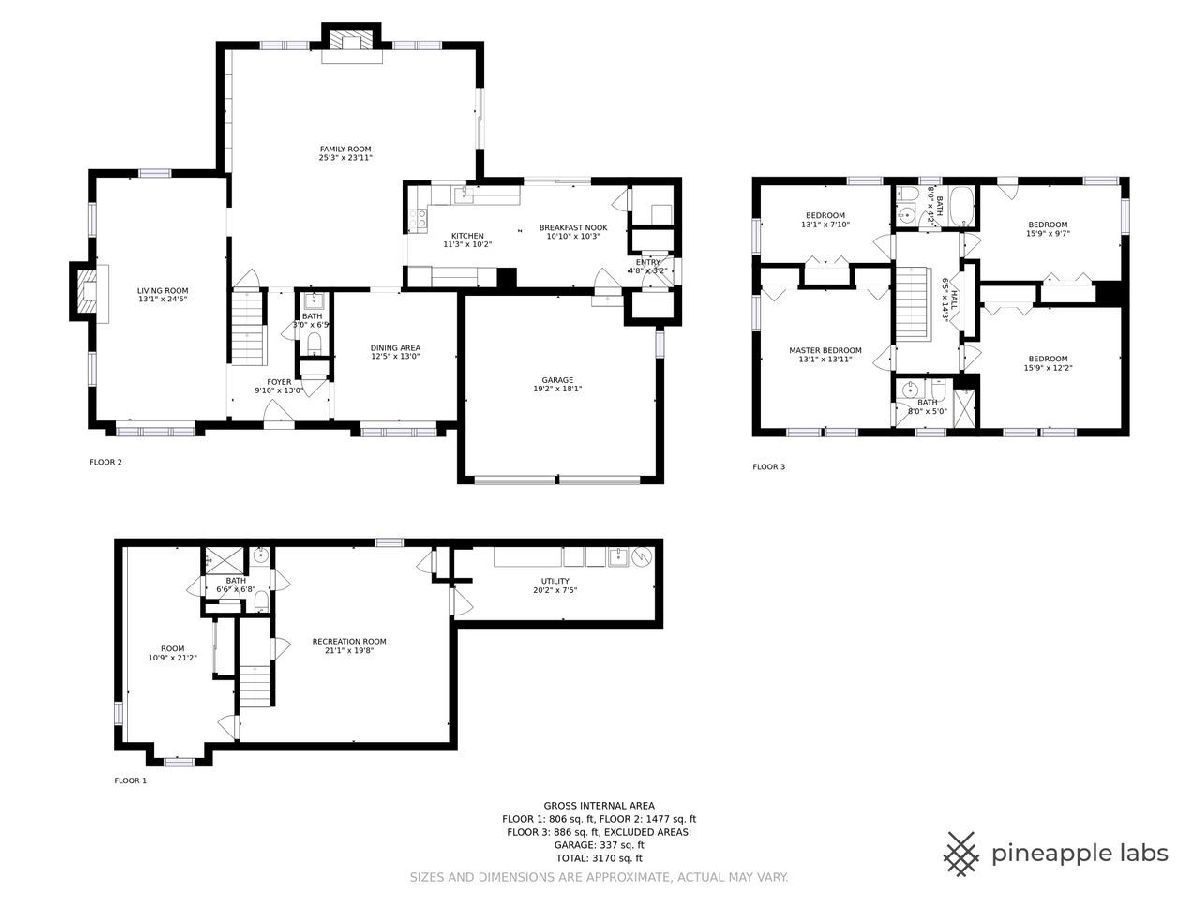
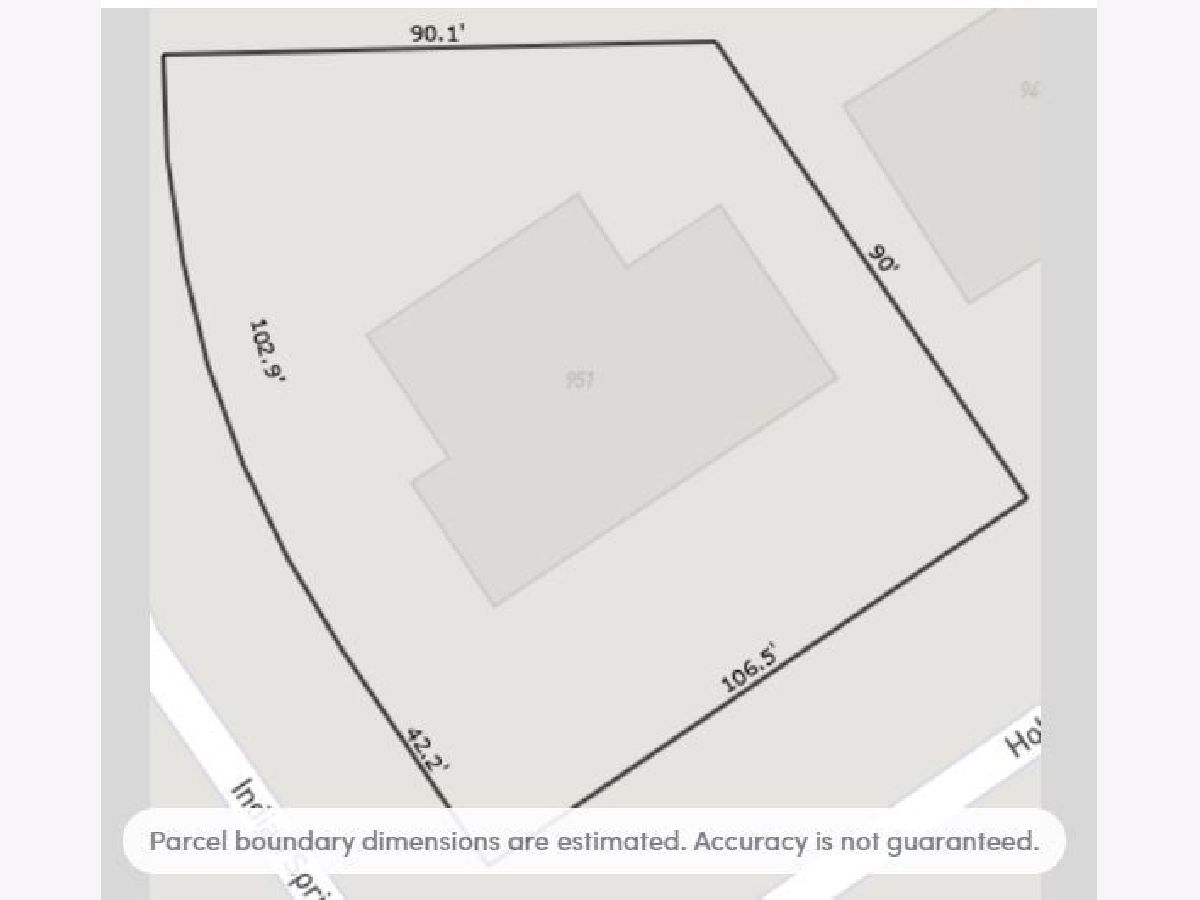
Room Specifics
Total Bedrooms: 4
Bedrooms Above Ground: 4
Bedrooms Below Ground: 0
Dimensions: —
Floor Type: —
Dimensions: —
Floor Type: —
Dimensions: —
Floor Type: —
Full Bathrooms: 4
Bathroom Amenities: —
Bathroom in Basement: 1
Rooms: —
Basement Description: Finished
Other Specifics
| 2 | |
| — | |
| Asphalt | |
| — | |
| — | |
| 106.5X42.2X102.9X90.1X90 | |
| — | |
| — | |
| — | |
| — | |
| Not in DB | |
| — | |
| — | |
| — | |
| — |
Tax History
| Year | Property Taxes |
|---|
Contact Agent
Nearby Similar Homes
Nearby Sold Comparables
Contact Agent
Listing Provided By
Coldwell Banker Realty







