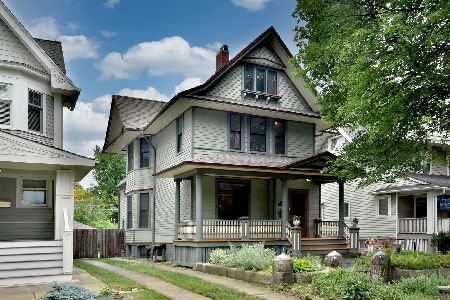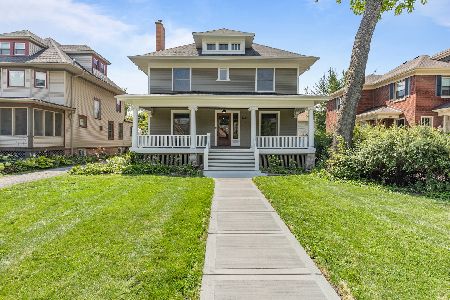631 Kenilworth Avenue, Oak Park, Illinois 60302
$1,075,000
|
Sold
|
|
| Status: | Closed |
| Sqft: | 3,109 |
| Cost/Sqft: | $354 |
| Beds: | 5 |
| Baths: | 6 |
| Year Built: | 1908 |
| Property Taxes: | $15,655 |
| Days On Market: | 1679 |
| Lot Size: | 0,15 |
Description
This classic grand Traditional home is located in the heart of central Oak Park's Frank Lloyd Wright Historic District. The 2-year renovation of this spectacular dwelling features 4 levels of living, custom craftsmanship, custom lighting, the finest of materials and the best of systems and appliances. The beautiful new front porch greets you as you step inside the home's entry foyer. The entire 1st floor is designed for togetherness, comfort and everyday living with a large front formal living space then an open dining area that flows into the family relaxing space with doors to the back deck. All of this off the cook's kitchen that features custom local cabinetry, quartz countertops, high-end stainless appliances and so much more. Don't miss the custom mud room complete with built-in bench and storage plus a closet! Retreat to the 2nd floor where you will find a primary suite you will never want to leave featuring a large bath with soaking tub, a dual sink vanity and separate shower. Two more bedrooms, another full bath and one of two laundries is located on this level. The 3rd floor is like none I have ever seen. Here you will find two large bedrooms/offices each complete with their own gorgeous bathroom! In the lower level you will find a nicely finished rec area with a wet bar area, another bedroom, a new full bath, and the home's 2nd laundry location complete with appliances. Walk to all that is great about Oak Park... shops, dining, the library, great schools, lush parks, and all forms of transportation. This place truly is spectacular and ready for you to call "Home".
Property Specifics
| Single Family | |
| — | |
| Traditional | |
| 1908 | |
| Full | |
| — | |
| No | |
| 0.15 |
| Cook | |
| — | |
| 0 / Not Applicable | |
| None | |
| Lake Michigan | |
| Public Sewer | |
| 11130091 | |
| 16063210330000 |
Nearby Schools
| NAME: | DISTRICT: | DISTANCE: | |
|---|---|---|---|
|
Grade School
Horace Mann Elementary School |
97 | — | |
|
Middle School
Percy Julian Middle School |
97 | Not in DB | |
|
High School
Oak Park & River Forest High Sch |
200 | Not in DB | |
Property History
| DATE: | EVENT: | PRICE: | SOURCE: |
|---|---|---|---|
| 6 Mar, 2019 | Sold | $365,000 | MRED MLS |
| 7 Feb, 2019 | Under contract | $360,000 | MRED MLS |
| 15 Jan, 2019 | Listed for sale | $360,000 | MRED MLS |
| 31 Aug, 2021 | Sold | $1,075,000 | MRED MLS |
| 19 Jul, 2021 | Under contract | $1,100,000 | MRED MLS |
| 21 Jun, 2021 | Listed for sale | $1,100,000 | MRED MLS |
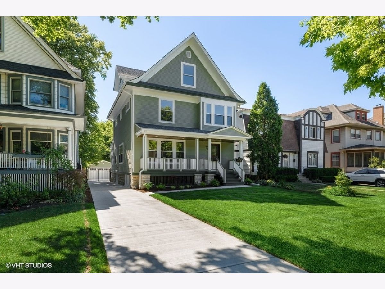
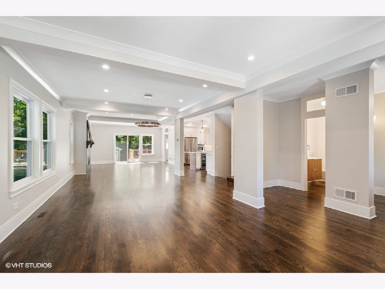
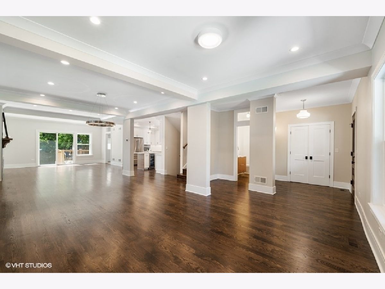
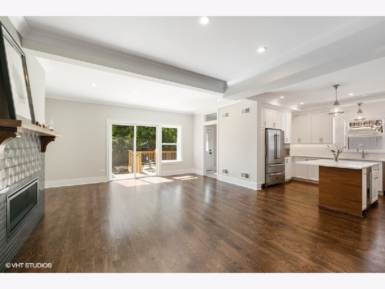
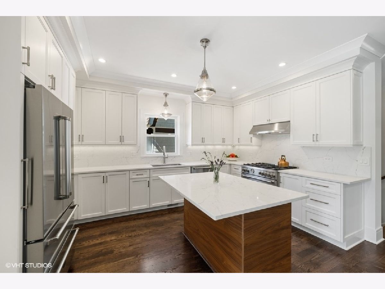
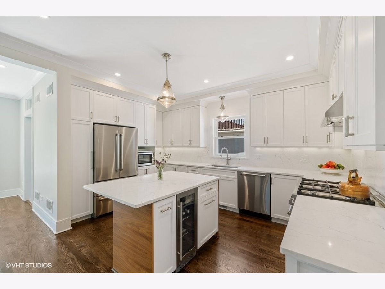
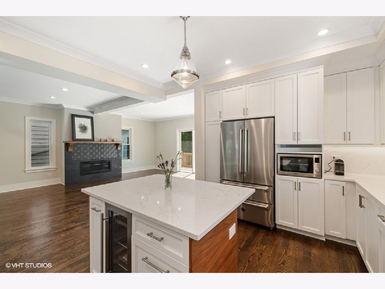
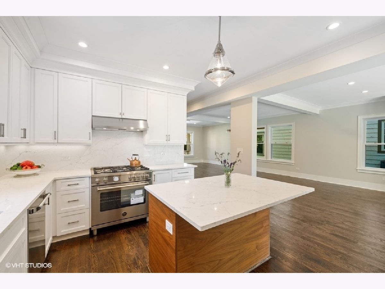
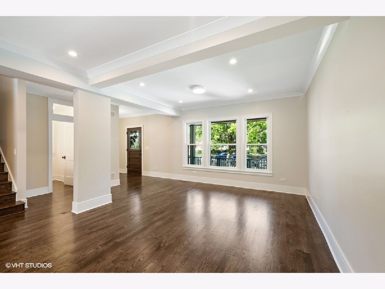
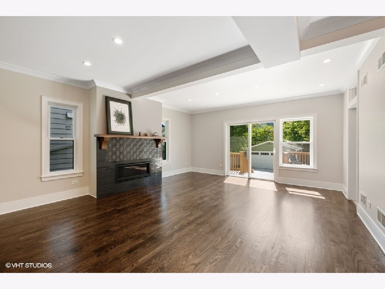
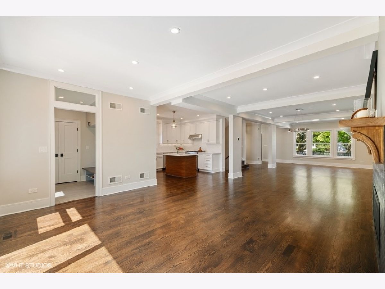
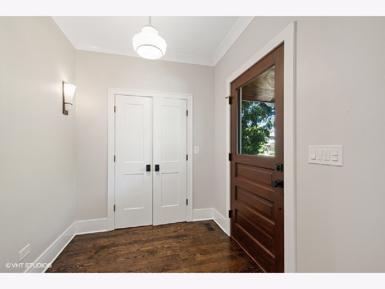
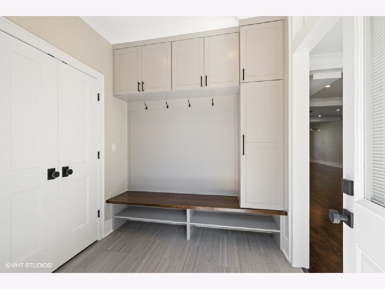
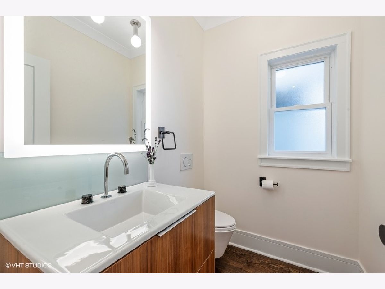
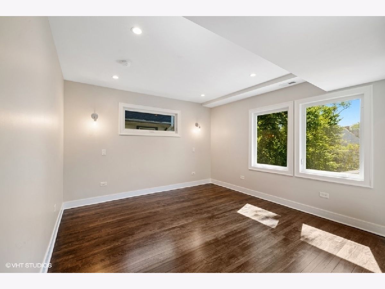
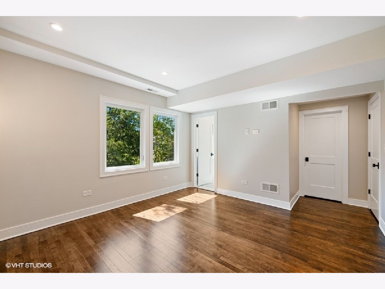
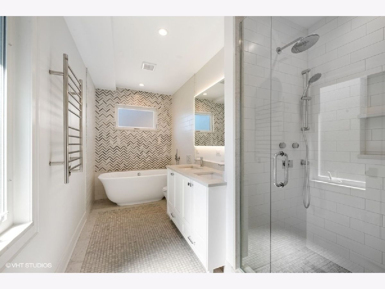
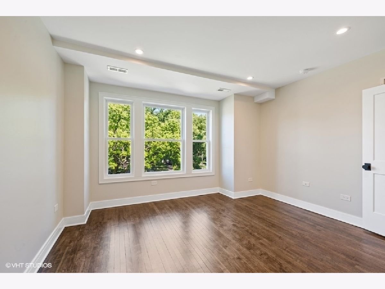
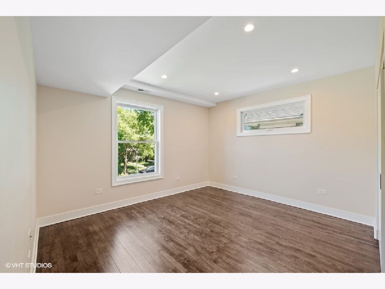
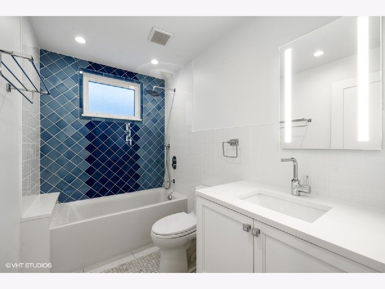
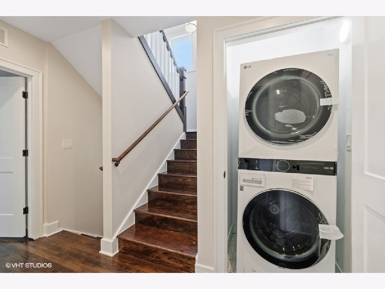
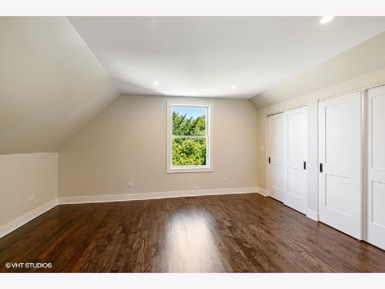
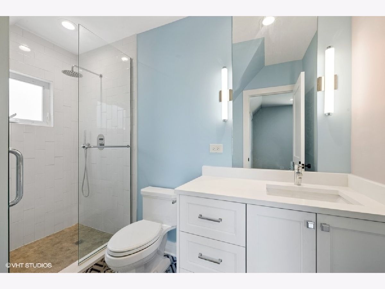
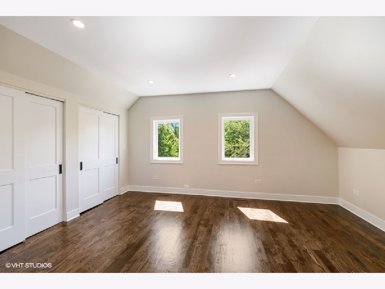
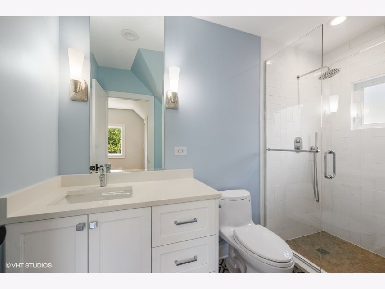
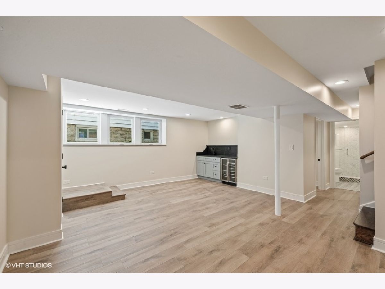
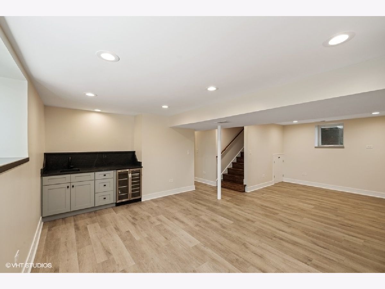
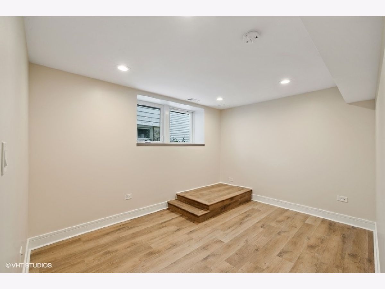
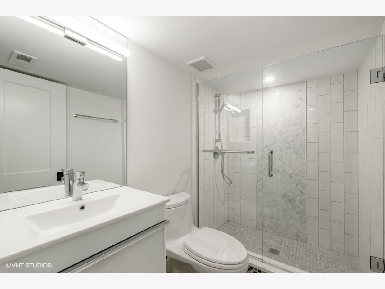
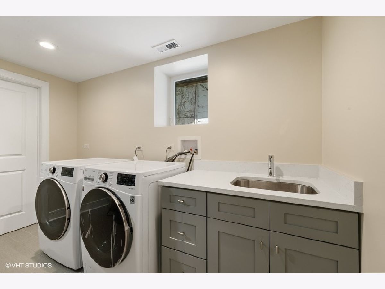
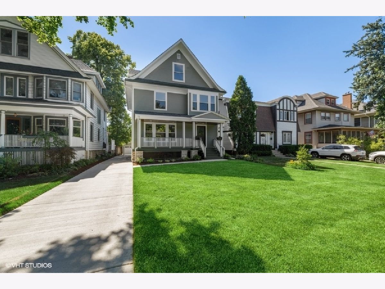
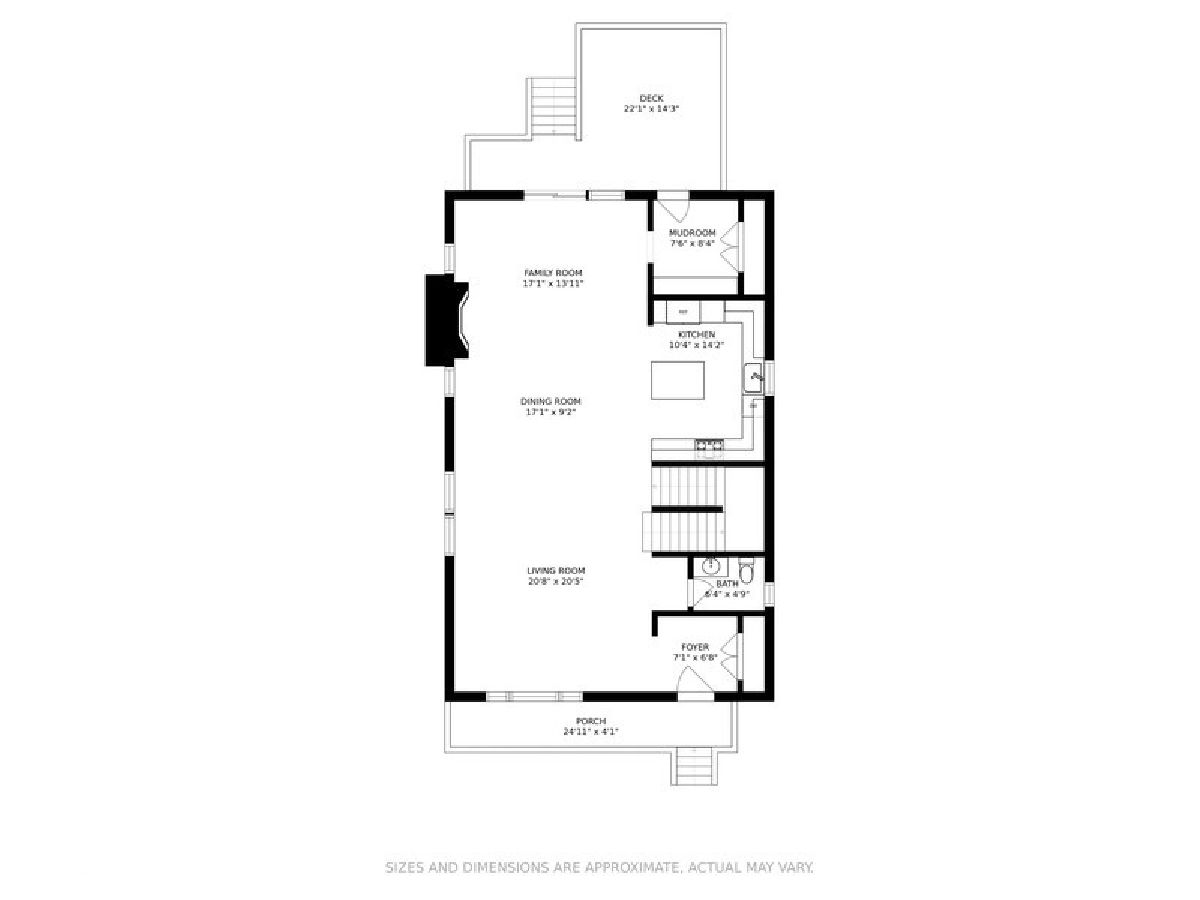
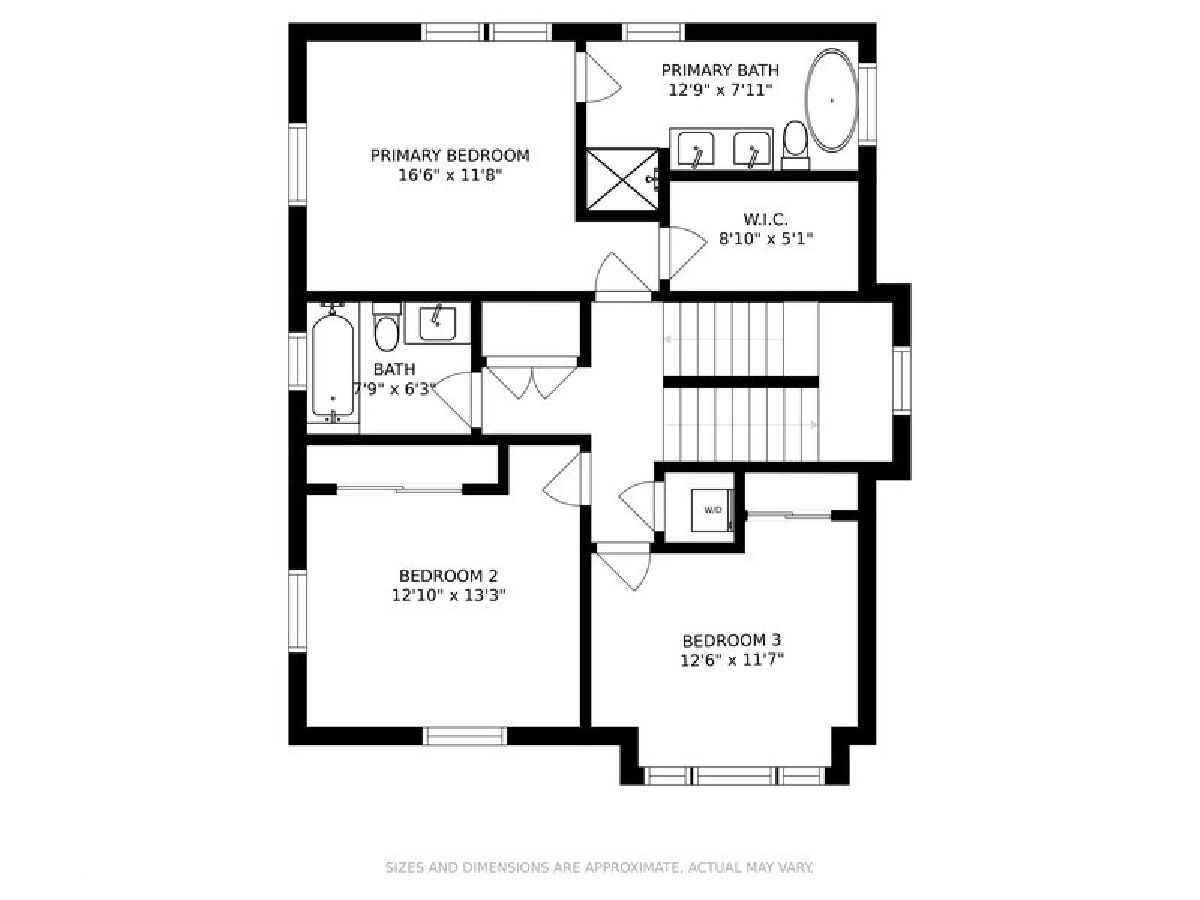
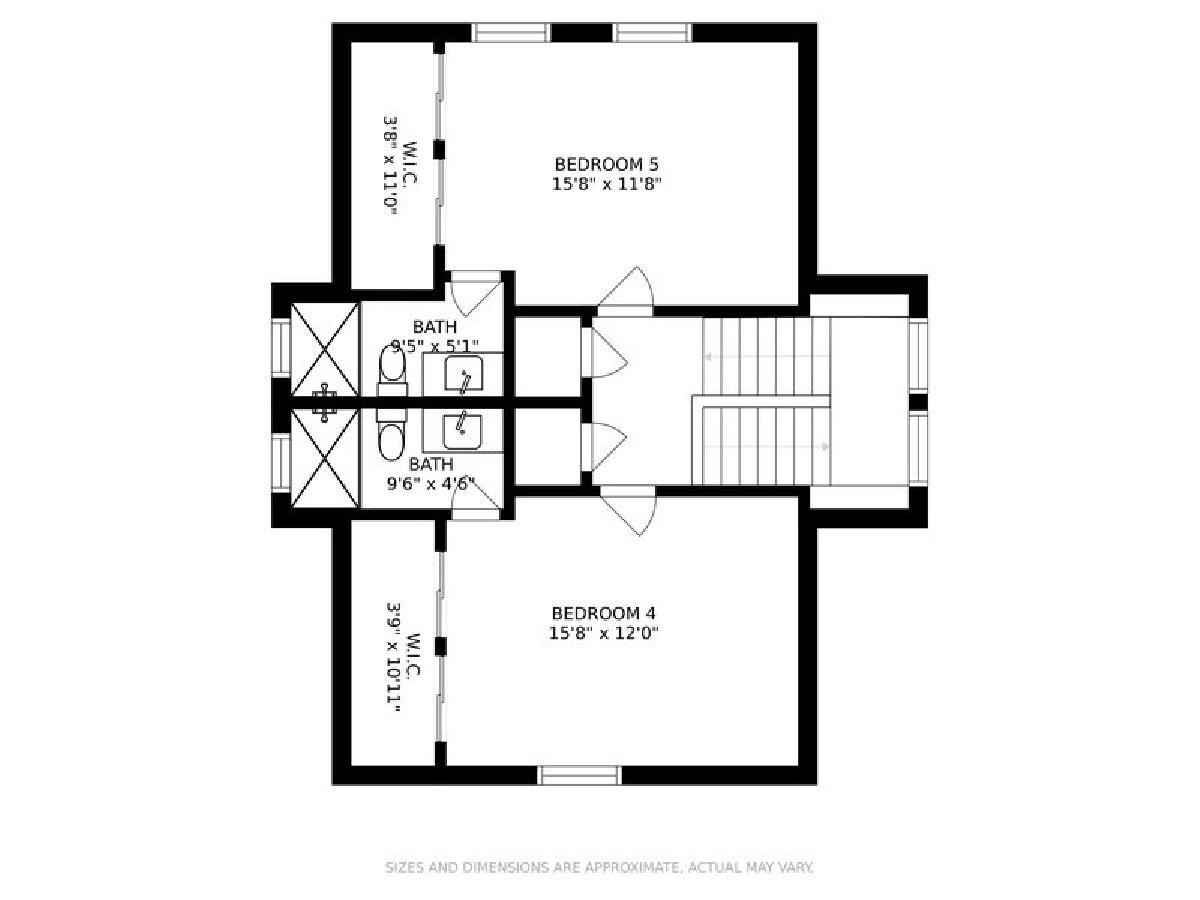
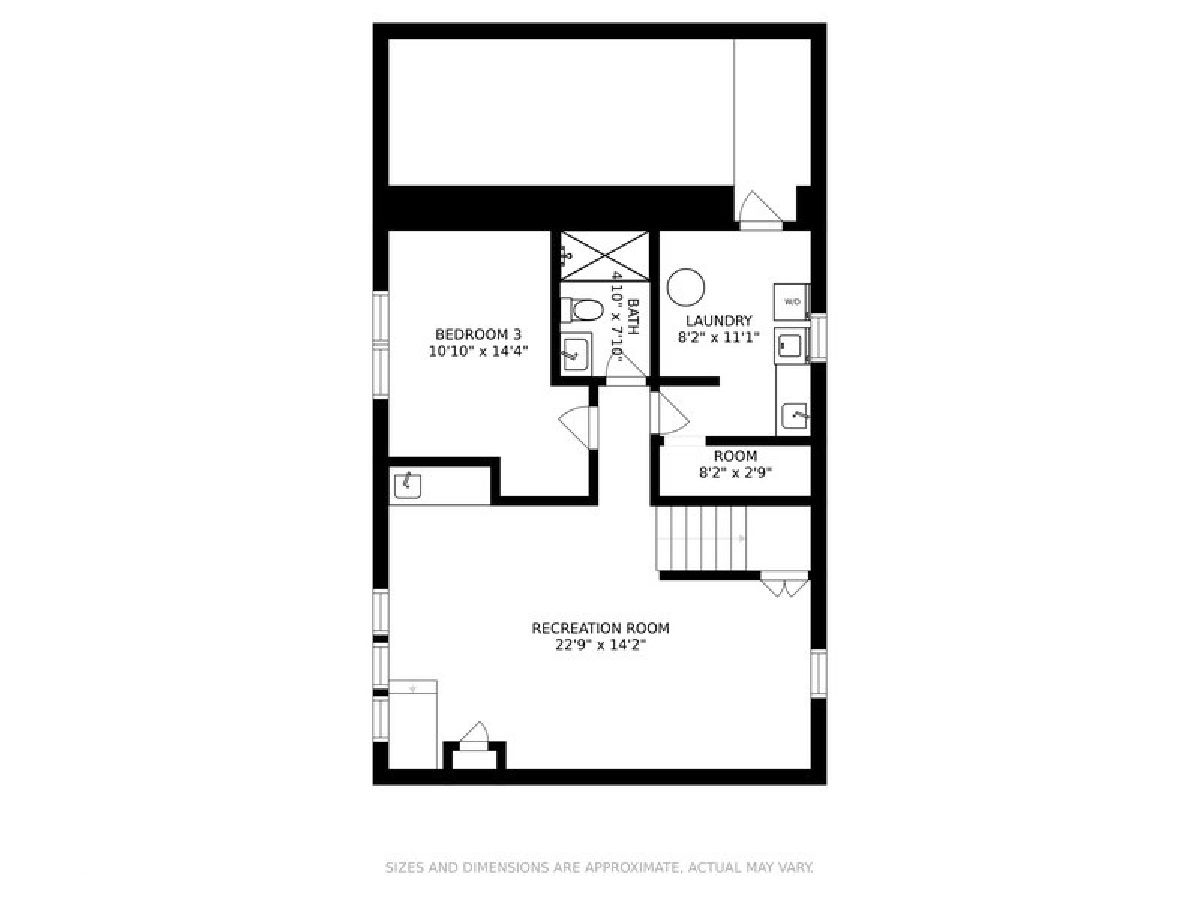
Room Specifics
Total Bedrooms: 6
Bedrooms Above Ground: 5
Bedrooms Below Ground: 1
Dimensions: —
Floor Type: Hardwood
Dimensions: —
Floor Type: Hardwood
Dimensions: —
Floor Type: Hardwood
Dimensions: —
Floor Type: —
Dimensions: —
Floor Type: —
Full Bathrooms: 6
Bathroom Amenities: Separate Shower,Double Sink,Soaking Tub
Bathroom in Basement: 1
Rooms: Bedroom 5,Bedroom 6,Recreation Room,Foyer,Mud Room,Walk In Closet
Basement Description: Finished
Other Specifics
| 2 | |
| — | |
| — | |
| Deck, Porch | |
| — | |
| 40X168 | |
| — | |
| Full | |
| Hardwood Floors, Second Floor Laundry, Built-in Features, Walk-In Closet(s) | |
| Range, Microwave, Dishwasher, High End Refrigerator, Washer, Dryer, Disposal, Stainless Steel Appliance(s), Wine Refrigerator, Range Hood | |
| Not in DB | |
| Curbs, Gated, Sidewalks, Street Lights, Street Paved | |
| — | |
| — | |
| — |
Tax History
| Year | Property Taxes |
|---|---|
| 2019 | $13,715 |
| 2021 | $15,655 |
Contact Agent
Contact Agent
Listing Provided By
Compass



