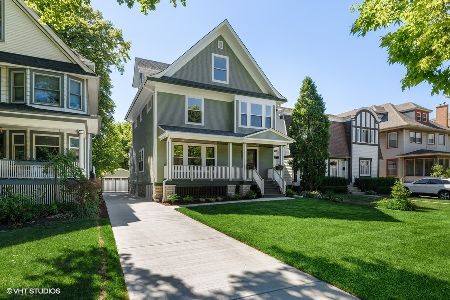641 Kenilworth Avenue, Oak Park, Illinois 60302
$830,000
|
Sold
|
|
| Status: | Closed |
| Sqft: | 2,920 |
| Cost/Sqft: | $257 |
| Beds: | 4 |
| Baths: | 4 |
| Year Built: | 1909 |
| Property Taxes: | $24,172 |
| Days On Market: | 1283 |
| Lot Size: | 0,20 |
Description
** Multiple Offers Received! Highest and Best by 11:00 am on Monday, Jul 25th ** Spacious, classic, sundrenched home with loads of charm, on a large, sunny lot beckons! Massive, open front porch invites you to step into the beautiful formal foyer where you'll appreciate the lovingly restored original woodwork, gleaming newly refinished hardwood floors, and the grand dimensions of this stunning home. The gorgeous formal study with stunning woodwork and built-ins is perfect for work or study from home while the extra large, sun-drenched living room has a beautiful wood-burning fireplace with vintage mantleplace and plenty of room for multiple conversation areas. The living room opens to a huge dining room, perfect for your largest holiday gatherings with loved ones - and boasts beautiful french doors that lead to a generous screen porch - expanding your living areas and convenient for al fresco dining. The roomy, stunning, sunny kitchen was expanded in the late 1980s, doubling its size, and was updated this year with beautiful quartz countertops, attractive Carrera marble backsplash, gorgeous new 36" farmhouse sink, new designer faucet, new professional-grade appliances including a six-burner Kucht stove with range hood, new wine/beverage refrigerator, new dishwasher and boasts new lighting, new hardware and more. Adjoining, convenient eat-in area invites loved ones to linger a little longer and has new cabinetry for additional storage. A convenient, large pantry/mudroom space that also leads to the screened back porch and a handy powder room - both make for perfect entertaining and easy everyday living - round out this level. When its time to retire, head up the grand staircase, graced with a full bank of gorgeous original stained glass windows, to arrive at a generous center landing boasting two full walls of original built-ins. Roomy, sunlit primary bedroom boasts a convenient en suite and large closet; another bedroom features walk-in closets; the two other bedrooms are also generous in size. All four bedrooms showcase tall, bright windows, soaring ceilings, and refinished hardwood floors. Cheery and fresh family bath features trendy new marble top vanity, new faucet, additional storage, new lighting and fixtures and completes this level. The unfinished vast walk-up attic on the third level is convenient for storage or envision it as a future grand primary en-suite retreat! The high, bright and extra clean lower level, boasts a beautiful, new zero-maintenance epoxy floor with a family room space; a possible second office/exercise room/bedroom (currently used as workshop/storage); a laundry room with storage; a utility room; and a convenient updated powder room. A large backyard with raised garden bed and a newer two-car garage (with additional parking on driveway!), plus the enclosed back porch and welcoming front porch make outdoor living and year-round entertaining a breeze. So many updates and conveniences in this spacious stunner - thoughtful, on-trend lighting, designer paint, zoned heating, central A/C, many newer appliances, updated powder room, and bath, and more! Fantastic layout and space on a quintessential, historic Oak Park block with gorgeous homes (including a FLW!) and wonderful neighbors, in a fantastic Oak Park location, convenient to dining, shopping, coffee, parks, library, theatre, excellent schools, public transit, the expressway, and more. This spacious, thoughtfully updated, loved home with oodles of character and charm is the one you've been waiting for - all you have to do is move in, unpack, spread out and enjoy summer! Welcome home!
Property Specifics
| Single Family | |
| — | |
| — | |
| 1909 | |
| — | |
| — | |
| No | |
| 0.2 |
| Cook | |
| — | |
| — / Not Applicable | |
| — | |
| — | |
| — | |
| 11471802 | |
| 16063210300000 |
Nearby Schools
| NAME: | DISTRICT: | DISTANCE: | |
|---|---|---|---|
|
Grade School
Horace Mann Elementary School |
97 | — | |
|
Middle School
Percy Julian Middle School |
97 | Not in DB | |
|
High School
Oak Park & River Forest High Sch |
200 | Not in DB | |
Property History
| DATE: | EVENT: | PRICE: | SOURCE: |
|---|---|---|---|
| 25 Aug, 2022 | Sold | $830,000 | MRED MLS |
| 26 Jul, 2022 | Under contract | $749,000 | MRED MLS |
| 22 Jul, 2022 | Listed for sale | $749,000 | MRED MLS |
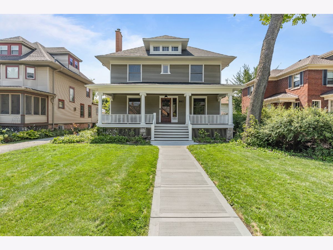
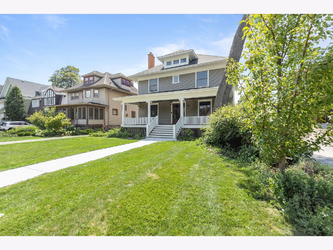
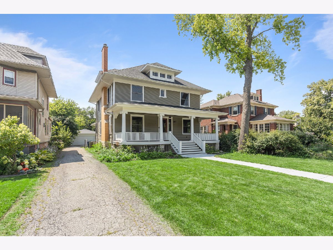
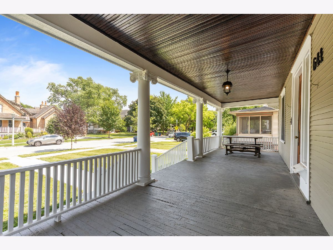
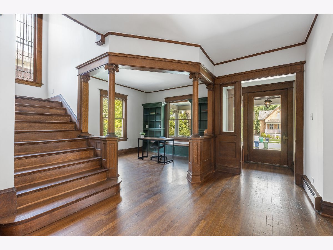
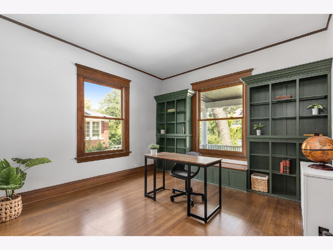
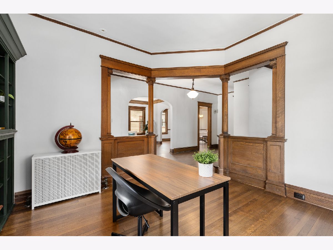
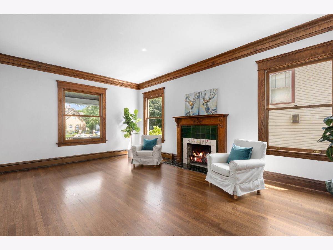
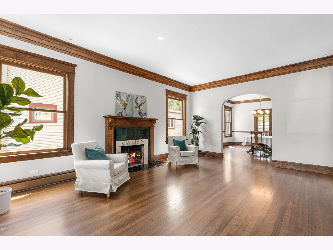
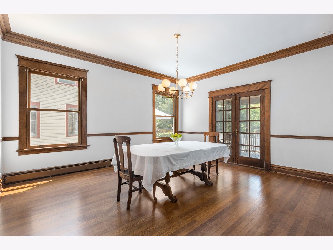
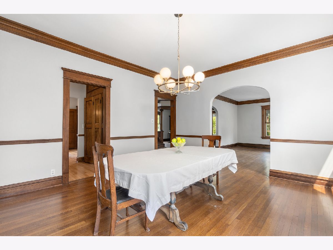
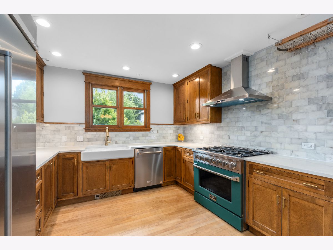
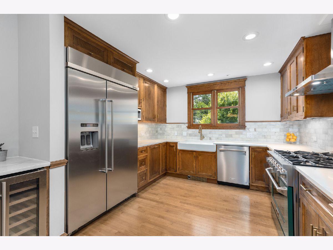
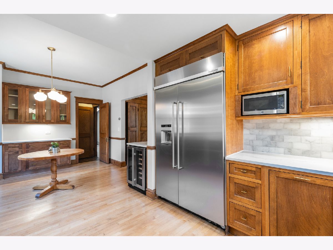
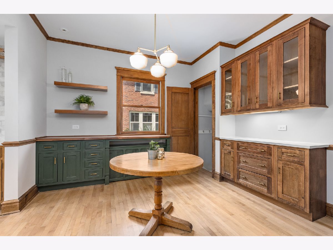
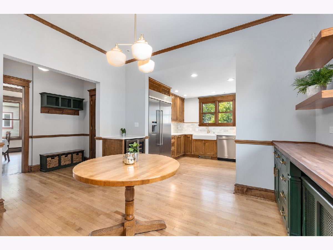
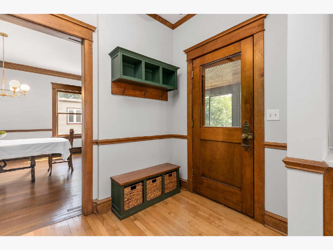
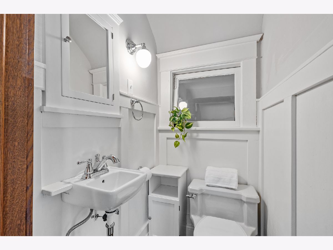
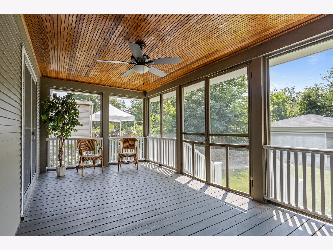
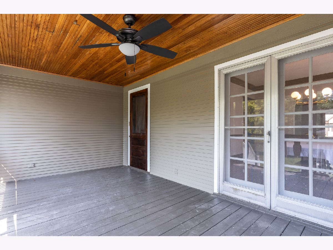
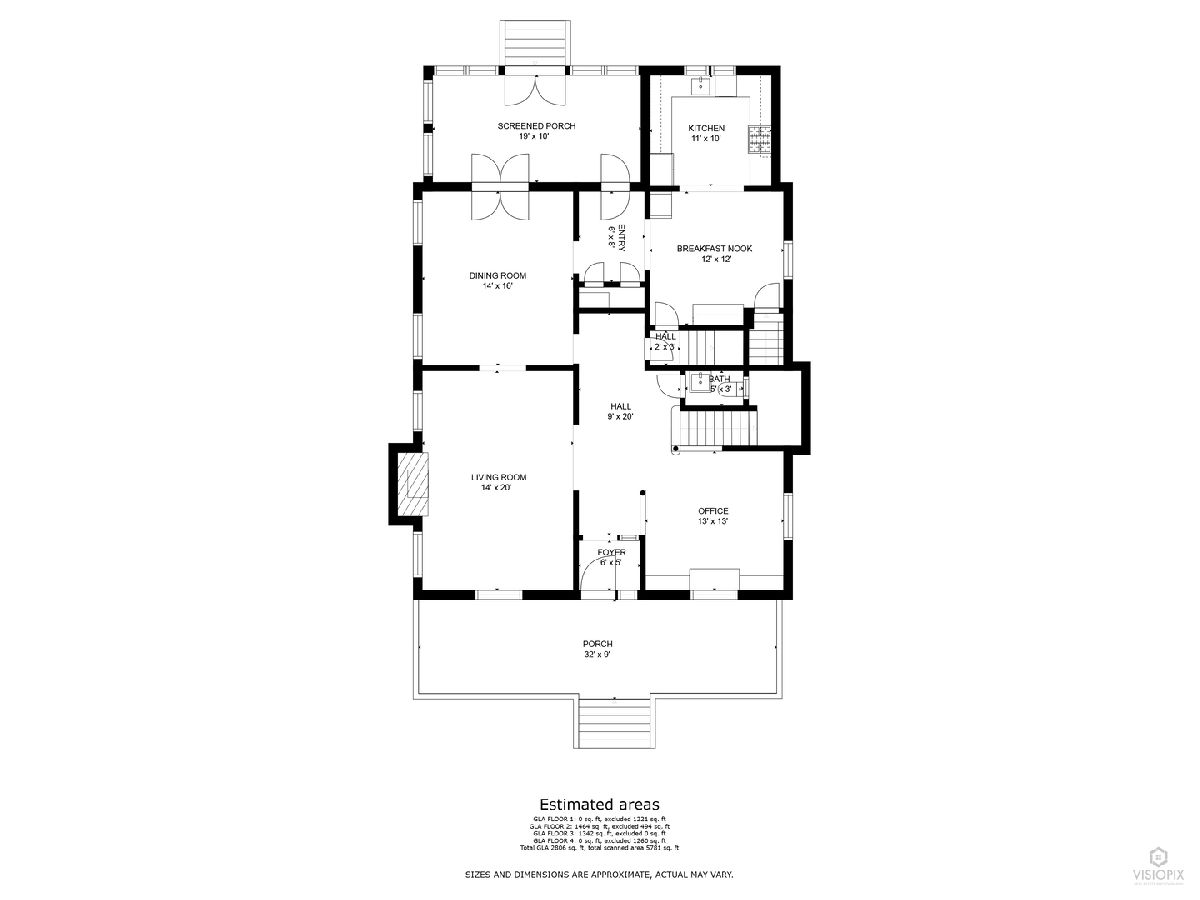
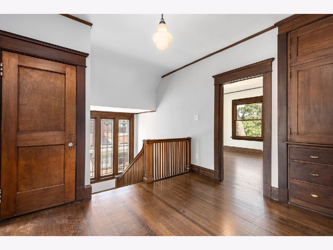
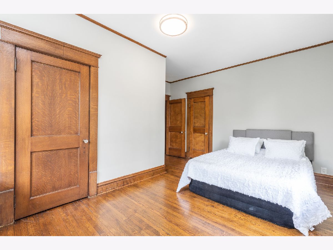
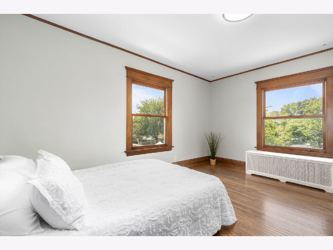
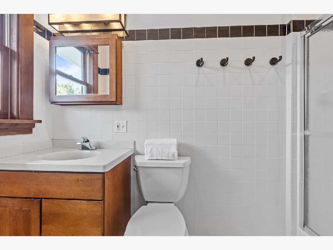
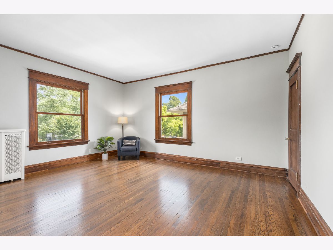
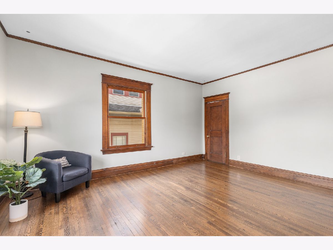
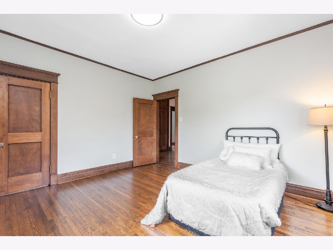
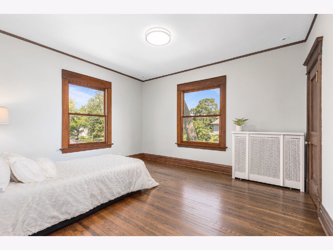
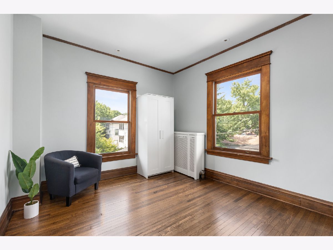
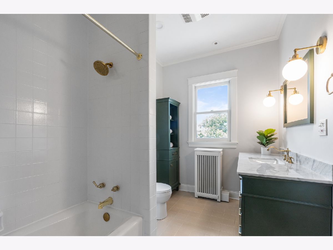
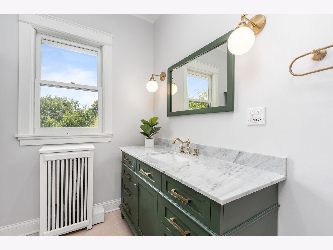
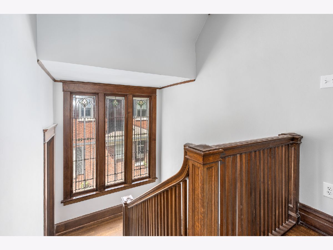
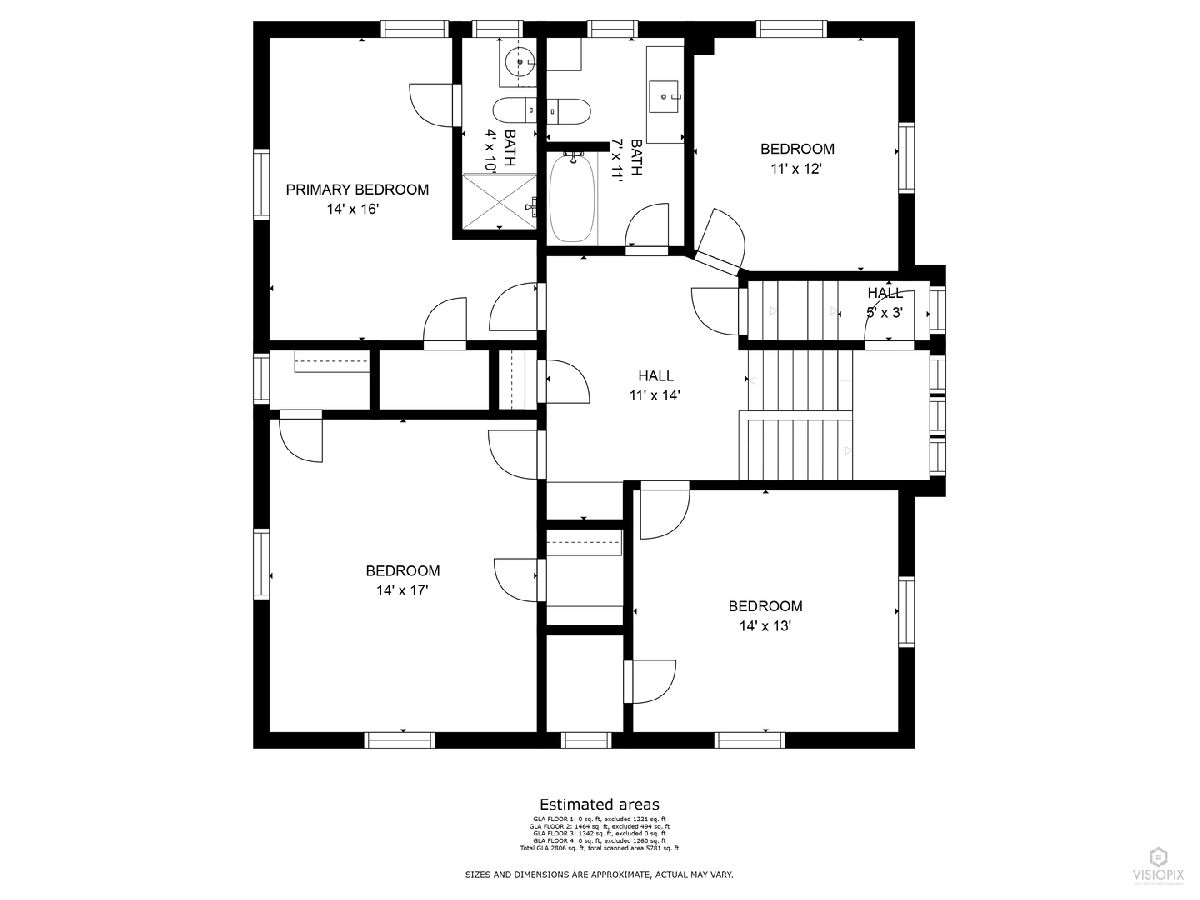
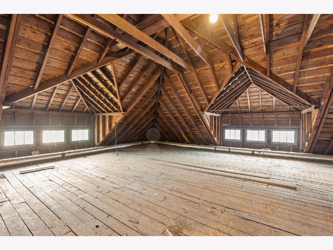
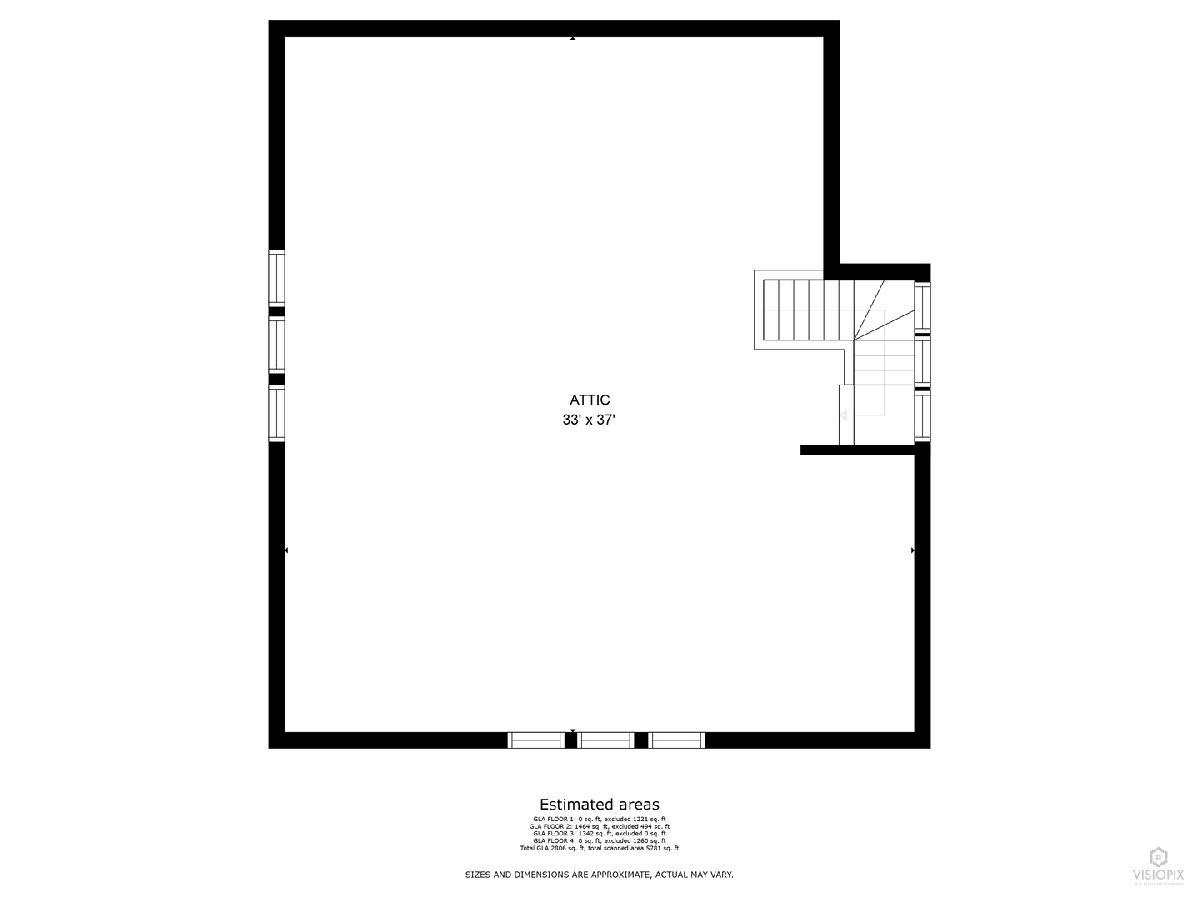
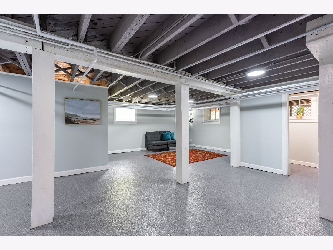
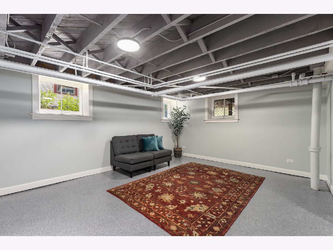
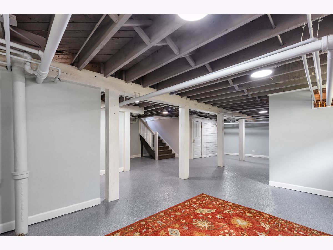
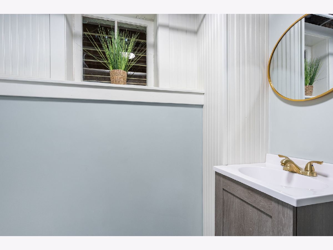
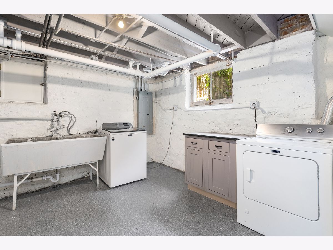
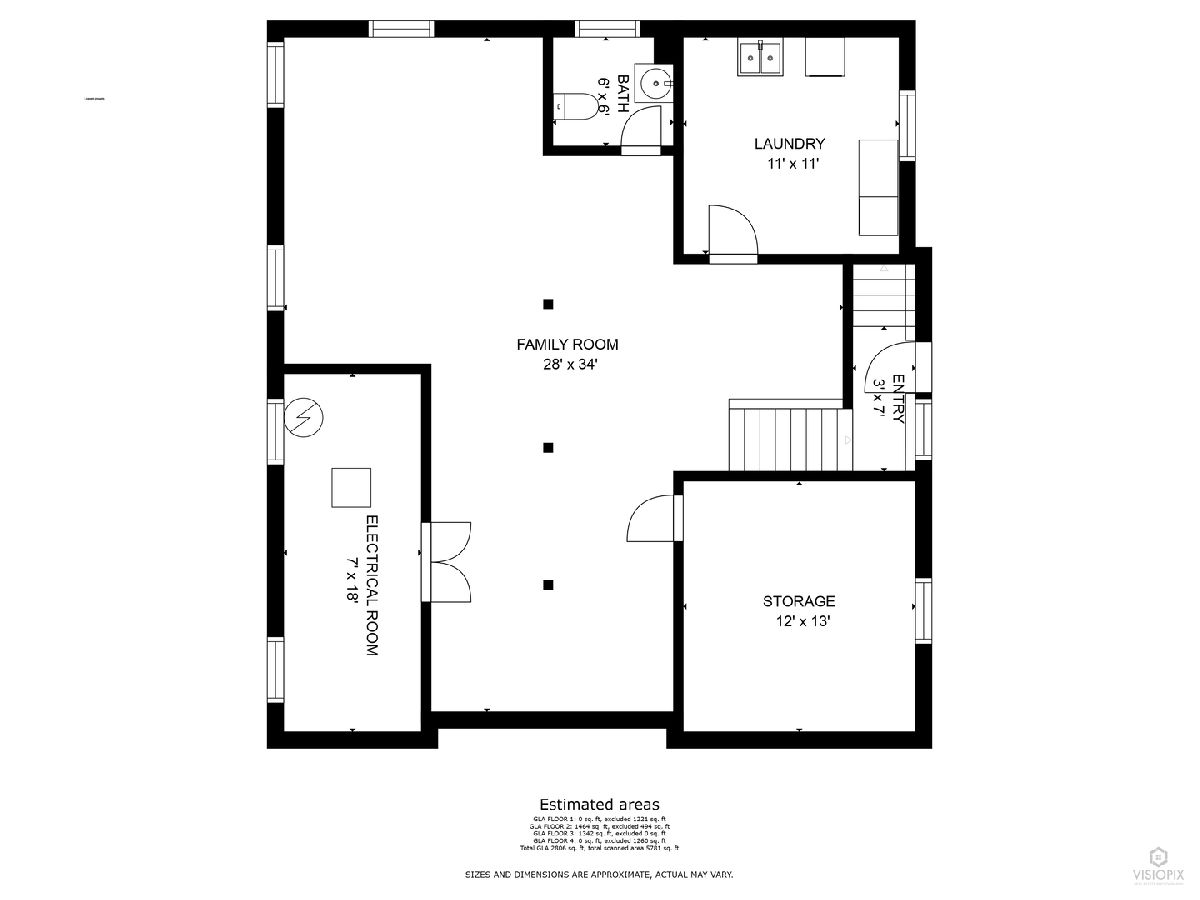
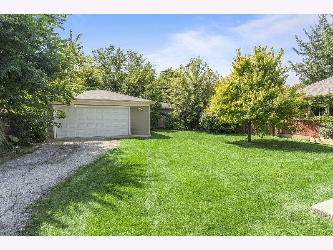
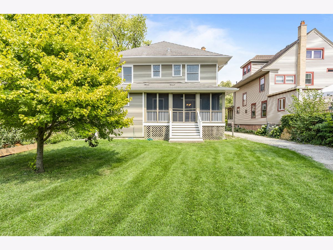
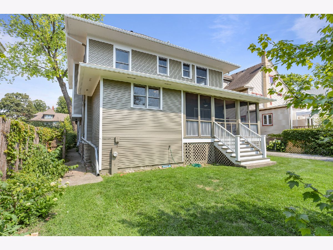
Room Specifics
Total Bedrooms: 4
Bedrooms Above Ground: 4
Bedrooms Below Ground: 0
Dimensions: —
Floor Type: —
Dimensions: —
Floor Type: —
Dimensions: —
Floor Type: —
Full Bathrooms: 4
Bathroom Amenities: Garden Tub
Bathroom in Basement: 1
Rooms: —
Basement Description: Finished
Other Specifics
| 2.5 | |
| — | |
| Asphalt | |
| — | |
| — | |
| 169X53 | |
| Full,Interior Stair,Unfinished | |
| — | |
| — | |
| — | |
| Not in DB | |
| — | |
| — | |
| — | |
| — |
Tax History
| Year | Property Taxes |
|---|---|
| 2022 | $24,172 |
Contact Agent
Contact Agent
Listing Provided By
Baird & Warner, Inc.



