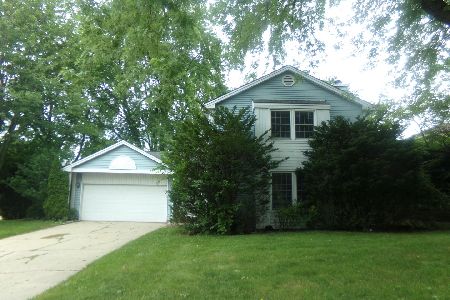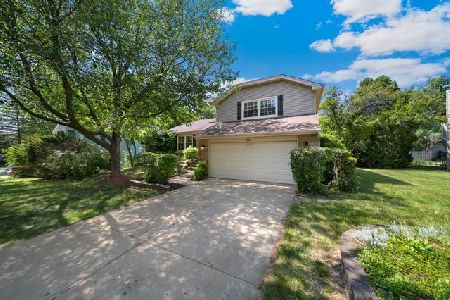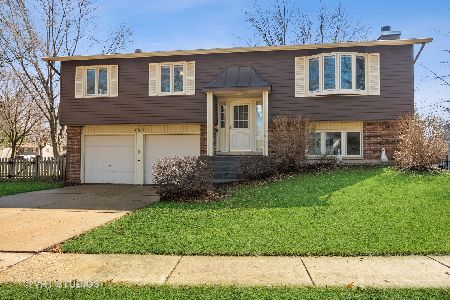631 Orchard Court, Algonquin, Illinois 60102
$368,500
|
Sold
|
|
| Status: | Closed |
| Sqft: | 1,816 |
| Cost/Sqft: | $198 |
| Beds: | 3 |
| Baths: | 2 |
| Year Built: | 1978 |
| Property Taxes: | $6,722 |
| Days On Market: | 368 |
| Lot Size: | 0,22 |
Description
Welcome to 631 Orchard Ct! It's rare to find a home these days that's well taken care of, in a great location, and has ample living space for this price. Luckily, this home truly checks all of those boxes! This split-level sits just a half a mile away from downtown Algonquin and all it has to offer from the Fox River, shopping, great dining, and much more. Equipped with 3 bedrooms, 1.5 bathrooms, and a 2-car heated garage, this home has been freshly painted, cleaned, and some updates have been made, but there's still plenty of opportunity to turn this home into your dream. The main level is home to the formal living room combined with the dining room - this is a great space for dinner parties or family gatherings during the holidays. The kitchen has plenty of countertop/cabinet space for your Ninja, Nespresso, or Keurig appliances, a breakfast bar, and access to the glass slider that leads directly out to the backyard. Heading to the second level of the home is where you'll find two spare bedrooms, the owner's suite, and the full bathroom with a new sink/faucet, toilet, and modern finishes throughout. Heading to the lower level is where you'll find the spacious family room with custom built-ins around the fireplace and wiring for surround sound speakers - perfect for binge-watching your favorite Netflix series or watching your favorite sports team. For those in need of additional living space, storage, an in-home office, etc. the partially finished basement in this home is ideal for you - with a utiliy area, laundry room + utility sink, and two separate enclosed rooms, the possibilities are endless! Updates/upgrades include fresh paint, heated garage, insualated garage door, new gazebo 2024, SimpliSafe security system, new patio door 2024, and 2022 powder room rehab.
Property Specifics
| Single Family | |
| — | |
| — | |
| 1978 | |
| — | |
| SPLIT LEVEL | |
| No | |
| 0.22 |
| — | |
| High Hill Farms | |
| — / Not Applicable | |
| — | |
| — | |
| — | |
| 12276419 | |
| 1933207001 |
Nearby Schools
| NAME: | DISTRICT: | DISTANCE: | |
|---|---|---|---|
|
Grade School
Neubert Elementary School |
300 | — | |
|
Middle School
Westfield Community School |
300 | Not in DB | |
|
High School
H D Jacobs High School |
300 | Not in DB | |
Property History
| DATE: | EVENT: | PRICE: | SOURCE: |
|---|---|---|---|
| 21 Mar, 2025 | Sold | $368,500 | MRED MLS |
| 27 Feb, 2025 | Under contract | $359,900 | MRED MLS |
| 23 Jan, 2025 | Listed for sale | $359,900 | MRED MLS |
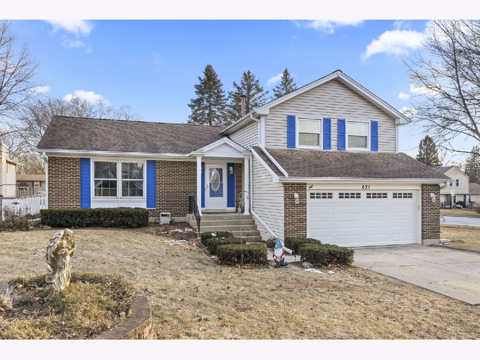
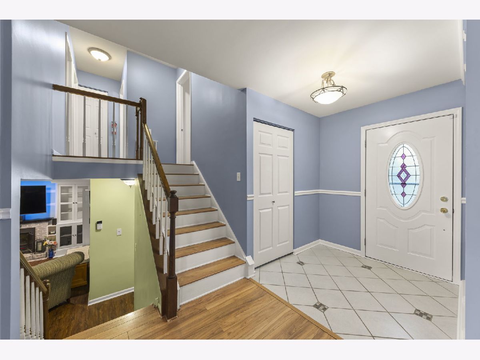
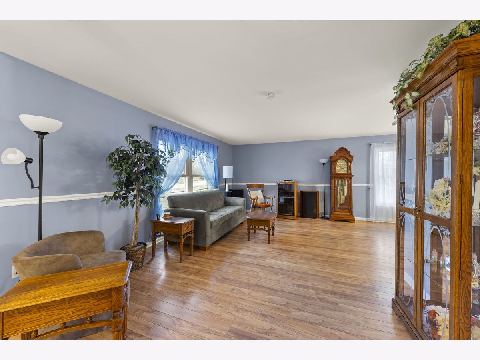
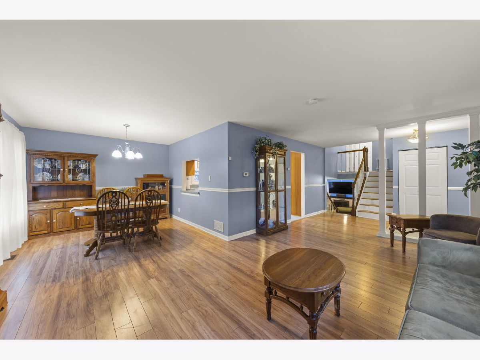
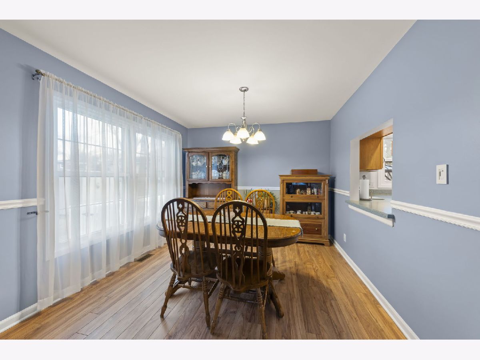
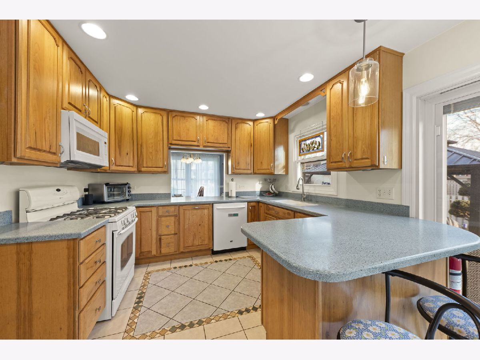
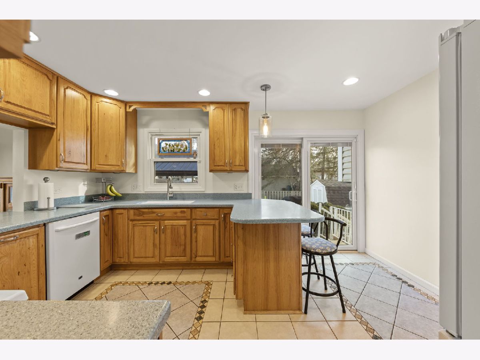
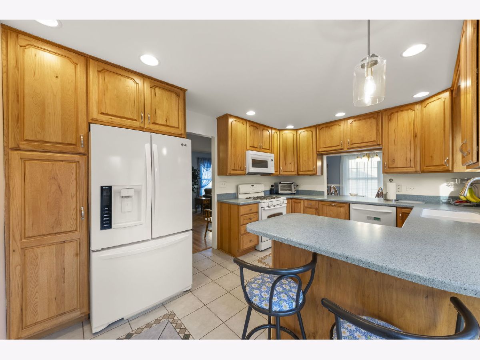
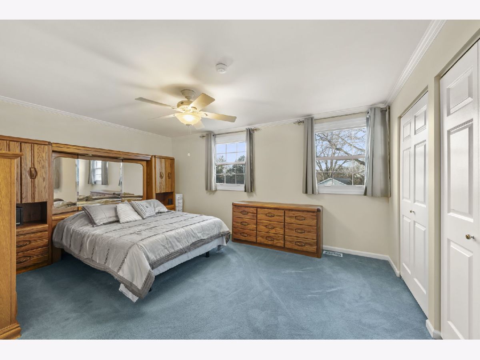
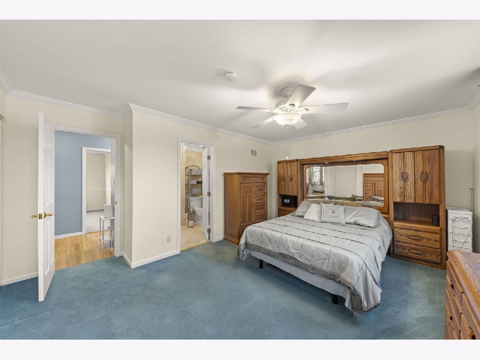
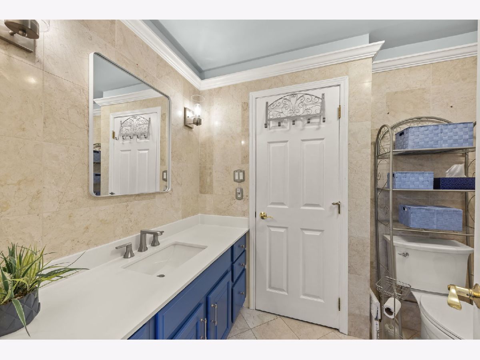
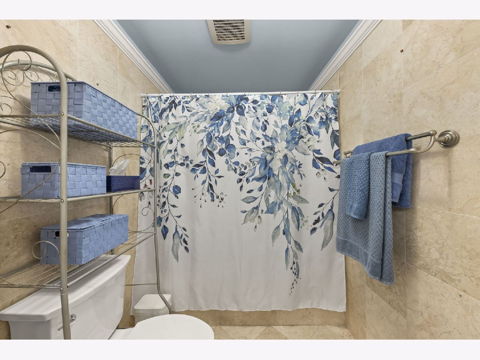
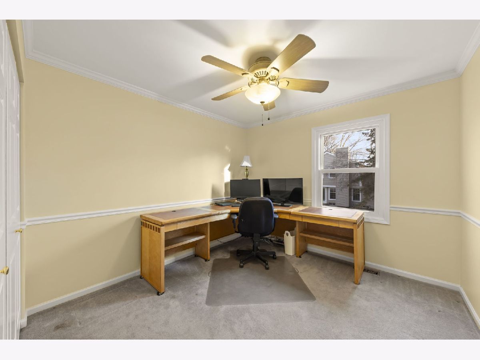
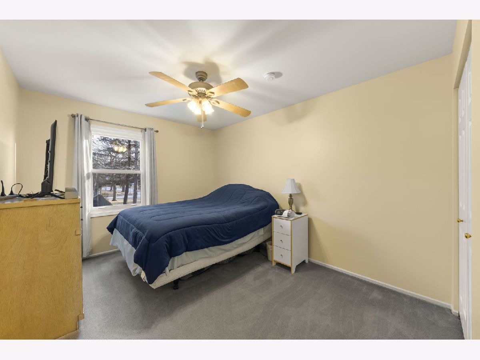
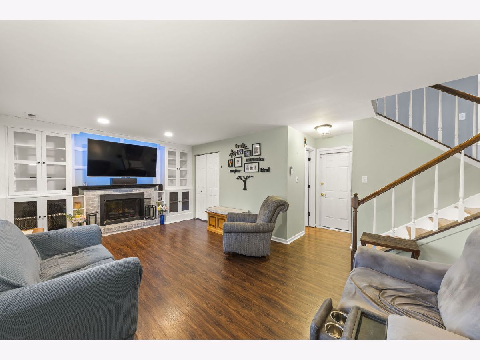
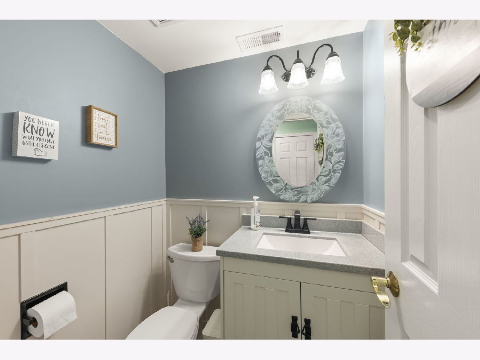
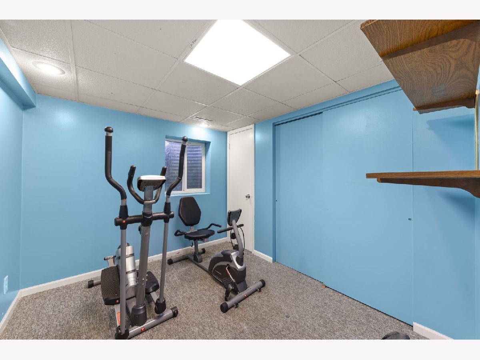
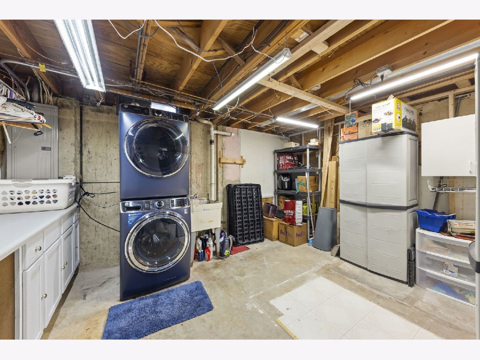
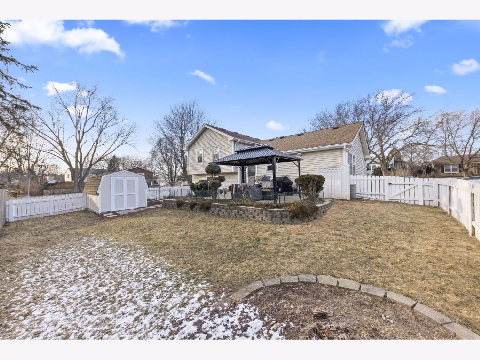
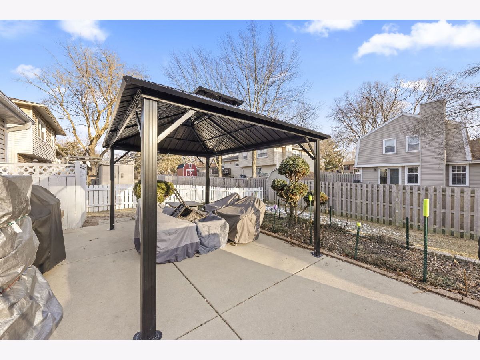
Room Specifics
Total Bedrooms: 3
Bedrooms Above Ground: 3
Bedrooms Below Ground: 0
Dimensions: —
Floor Type: —
Dimensions: —
Floor Type: —
Full Bathrooms: 2
Bathroom Amenities: —
Bathroom in Basement: 0
Rooms: —
Basement Description: Partially Finished
Other Specifics
| 2 | |
| — | |
| Concrete | |
| — | |
| — | |
| 90X110 | |
| — | |
| — | |
| — | |
| — | |
| Not in DB | |
| — | |
| — | |
| — | |
| — |
Tax History
| Year | Property Taxes |
|---|---|
| 2025 | $6,722 |
Contact Agent
Nearby Similar Homes
Nearby Sold Comparables
Contact Agent
Listing Provided By
Keller Williams Success Realty








