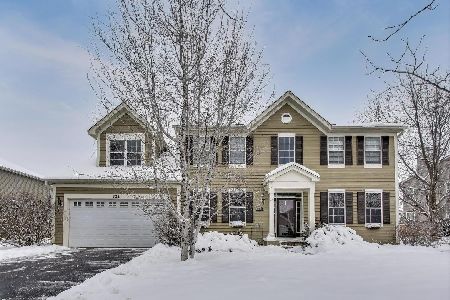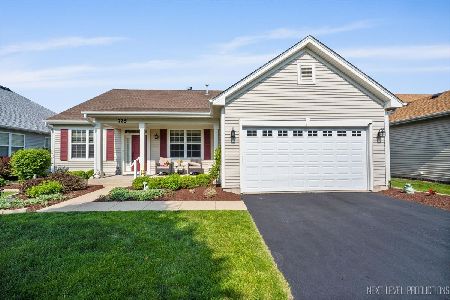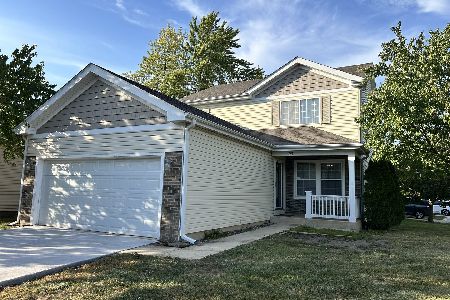631 Pimlico Street, Oswego, Illinois 60543
$247,000
|
Sold
|
|
| Status: | Closed |
| Sqft: | 2,219 |
| Cost/Sqft: | $112 |
| Beds: | 3 |
| Baths: | 3 |
| Year Built: | 2011 |
| Property Taxes: | $5,763 |
| Days On Market: | 2371 |
| Lot Size: | 0,24 |
Description
Fantastic Subdivision, Fantastic Home. Original Owner. Upon Entry 9 Foot Ceilings, Versatel Living Room, options. Gourmet Eat-In Kitchen w/ Center Island Granite top, 42 inch Custom Cabinets, Tile-Backsplash, Granite Counter Tops, Double Oven, Built in Cook Top, All SS Appliances, SGD lead to Huge Kid safe Fenced Yard (New).Spacious Family Room. There more Lux Master Suite (Note Size). Huge Walk in Closet 18x14 Unbelievable size, Spa like Master Bath w/ Double vanity, Separate Shower, Soaker Tub.All Bedrooms Good Size. 6 Panel White Colonist Doors with Trim Package. Owner has installed top of the line water filtration system in the home. Brand New Roof. Freshly Painted Interior. New siding east side of Home due to Hail damage. The quality of the home speaks for its self a true must see. Pool & Club House Community. Just a perfect 1st time home buyer home. Very well maintained home. Two Car Garage w/ Organizers. You will not be disappointed show with confidence. Shopping min away!!!
Property Specifics
| Single Family | |
| — | |
| Traditional | |
| 2011 | |
| None | |
| GLENCOE | |
| No | |
| 0.24 |
| Kendall | |
| Churchill Club | |
| 20 / Monthly | |
| Clubhouse,Exercise Facilities,Pool,Other | |
| Public | |
| Public Sewer | |
| 10465942 | |
| 0311180013 |
Nearby Schools
| NAME: | DISTRICT: | DISTANCE: | |
|---|---|---|---|
|
Grade School
Churchill Elementary School |
308 | — | |
|
Middle School
Plank Junior High School |
308 | Not in DB | |
|
High School
Oswego East High School |
308 | Not in DB | |
Property History
| DATE: | EVENT: | PRICE: | SOURCE: |
|---|---|---|---|
| 27 Sep, 2013 | Sold | $210,000 | MRED MLS |
| 9 Aug, 2013 | Under contract | $220,000 | MRED MLS |
| — | Last price change | $229,000 | MRED MLS |
| 1 May, 2013 | Listed for sale | $233,500 | MRED MLS |
| 22 Oct, 2019 | Sold | $247,000 | MRED MLS |
| 29 Jul, 2019 | Under contract | $249,000 | MRED MLS |
| 27 Jul, 2019 | Listed for sale | $249,000 | MRED MLS |
Room Specifics
Total Bedrooms: 3
Bedrooms Above Ground: 3
Bedrooms Below Ground: 0
Dimensions: —
Floor Type: Carpet
Dimensions: —
Floor Type: Carpet
Full Bathrooms: 3
Bathroom Amenities: Separate Shower,Double Sink,Soaking Tub
Bathroom in Basement: 0
Rooms: Breakfast Room,Foyer
Basement Description: Crawl
Other Specifics
| 2 | |
| Concrete Perimeter | |
| Asphalt | |
| Patio | |
| — | |
| 78.45X134 | |
| — | |
| Full | |
| Hardwood Floors, Second Floor Laundry | |
| Double Oven, Microwave, Dishwasher, Disposal, Stainless Steel Appliance(s), Wine Refrigerator | |
| Not in DB | |
| Clubhouse, Pool, Tennis Courts, Sidewalks | |
| — | |
| — | |
| — |
Tax History
| Year | Property Taxes |
|---|---|
| 2013 | $5,763 |
Contact Agent
Nearby Similar Homes
Nearby Sold Comparables
Contact Agent
Listing Provided By
RE/MAX of Naperville









