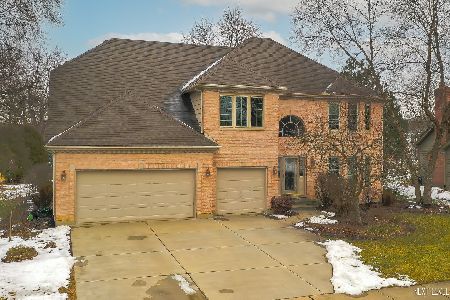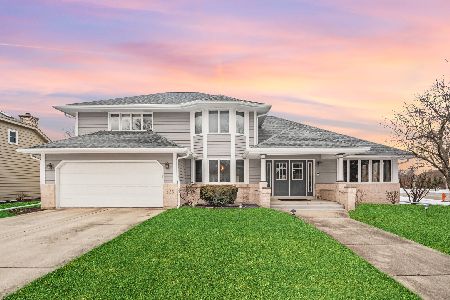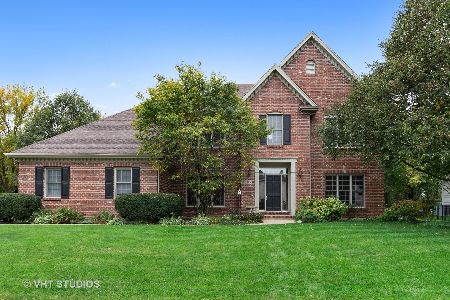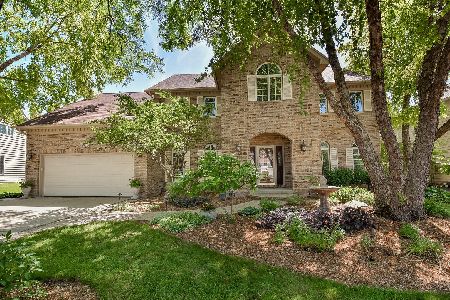631 Steamboat Road, Naperville, Illinois 60565
$640,000
|
Sold
|
|
| Status: | Closed |
| Sqft: | 3,356 |
| Cost/Sqft: | $193 |
| Beds: | 4 |
| Baths: | 5 |
| Year Built: | 1993 |
| Property Taxes: | $12,881 |
| Days On Market: | 2497 |
| Lot Size: | 0,37 |
Description
Fully Updated Breckenridge Home! Architectural features throughout. Over $300k in high end upgrades incl. low e Paradigm windows. Wonderful corner entrance ~ Hardie Plank & Stone Exterior~ Inviting porch. Open floor plan w/ lots of natural light & hdwd floors. Stunning kitchen: 10 foot island, Cambria Quartz, WOLF range & hood, SUBZERO Fridge + Wine frig & ice maker, dishwasher drawers. Alderwood cabinets could be painted white for modern farmhouse vibe. Vaulted & beamed great room w/ pretty views. MAIN FLOOR MASTER w/ gorgeous spa bath:unique suede granite, walkin shower. (not far to upstairs Brs). 3 large bedrooms & 2 baths up (ensuite /Jack&Jill baths). Finished bsmt has: 5th BR/Bath/ Tons of space. 3car Garage w/EPOXY floor. Huge Paver Patio w/seat walls, fire pit, easy care Perennial Gardens. .37acre lot, mature trees & short distance to pool/tennis club, all 3 schools/NVHS. Downtown Nap in 12 min! Agent owned. EVERYTHING has been updated & elevated. Super home for entertaining!
Property Specifics
| Single Family | |
| — | |
| Prairie | |
| 1993 | |
| Full | |
| ROBERT ALLEN CUSTOM | |
| No | |
| 0.37 |
| Will | |
| Breckenridge Estates | |
| 850 / Annual | |
| Insurance,Clubhouse,Pool | |
| Lake Michigan | |
| Public Sewer | |
| 10361231 | |
| 0701013110070000 |
Nearby Schools
| NAME: | DISTRICT: | DISTANCE: | |
|---|---|---|---|
|
Grade School
Spring Brook Elementary School |
204 | — | |
|
Middle School
Gregory Middle School |
204 | Not in DB | |
|
High School
Neuqua Valley High School |
204 | Not in DB | |
Property History
| DATE: | EVENT: | PRICE: | SOURCE: |
|---|---|---|---|
| 3 Jul, 2019 | Sold | $640,000 | MRED MLS |
| 26 May, 2019 | Under contract | $647,000 | MRED MLS |
| — | Last price change | $654,000 | MRED MLS |
| 29 Apr, 2019 | Listed for sale | $679,000 | MRED MLS |
Room Specifics
Total Bedrooms: 5
Bedrooms Above Ground: 4
Bedrooms Below Ground: 1
Dimensions: —
Floor Type: Carpet
Dimensions: —
Floor Type: Carpet
Dimensions: —
Floor Type: Carpet
Dimensions: —
Floor Type: —
Full Bathrooms: 5
Bathroom Amenities: Double Sink,Double Shower
Bathroom in Basement: 1
Rooms: Bonus Room,Bedroom 5,Den,Eating Area,Enclosed Porch,Foyer,Game Room,Great Room,Play Room,Recreation Room
Basement Description: Finished
Other Specifics
| 3 | |
| — | |
| Concrete | |
| Patio, Porch | |
| Corner Lot | |
| 149X95X128X133 | |
| Pull Down Stair | |
| Full | |
| Vaulted/Cathedral Ceilings, Skylight(s), Bar-Wet, Hardwood Floors, First Floor Bedroom, First Floor Full Bath | |
| Range, Microwave, Dishwasher, High End Refrigerator, Bar Fridge, Washer, Dryer, Disposal, Stainless Steel Appliance(s), Wine Refrigerator, Range Hood, Other | |
| Not in DB | |
| Clubhouse, Pool, Tennis Courts, Sidewalks | |
| — | |
| — | |
| Wood Burning, Gas Log, Gas Starter |
Tax History
| Year | Property Taxes |
|---|---|
| 2019 | $12,881 |
Contact Agent
Nearby Similar Homes
Nearby Sold Comparables
Contact Agent
Listing Provided By
Coldwell Banker Residential














