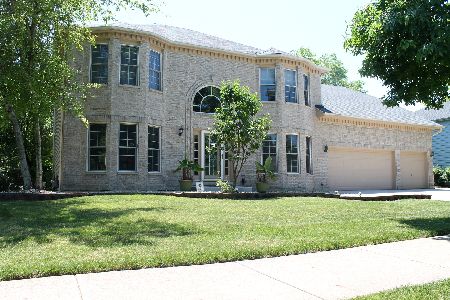623 Steamboat Road, Naperville, Illinois 60565
$670,000
|
Sold
|
|
| Status: | Closed |
| Sqft: | 3,250 |
| Cost/Sqft: | $215 |
| Beds: | 5 |
| Baths: | 4 |
| Year Built: | 1992 |
| Property Taxes: | $12,913 |
| Days On Market: | 1443 |
| Lot Size: | 0,25 |
Description
Gorgeous and bright open-floorplan Prairie-style home with 5 bedrooms (plus one in the basement), 4 full bathrooms (at least one on each of 3 levels), large corner lot on a cul-de-sac in the pool/tennis/clubhouse community of Breckinridge Estates in Naperville's acclaimed district 204! The first floor has a grand foyer which welcomes you to the dining room as well as the den/office with architectural windows. The large kitchen with an island and a soaring vaulted ceiling with skylights is open to both the sunroom/eating area and the family room with a gas-starter fireplace and built-in wet bar- perfect for entertaining! Down the hall you'll find 2 bedrooms/office space areas plus a full bath which are fantastic for various lifestyles! In the beautifully finished basement you can enjoy movie night in the theater area, plus there is a full bath, an office/bedroom, room for a game area and plenty of extra storage space. On the 2nd floor there is a primary bedroom with a walk-in closet and a completely freshly renovated bathroom with a large dual shower and heated floors. 2 additional bedrooms and a hall bath with dual sinks complete the second level. Outdoor relaxation and entertainment can be enjoyed on the brick paver patio with a firepit and private views overlooking the cul-de-sac. This wonderfully maintained home (with a new roof and gutters in 2019) is 2 blocks to the elementary school, 3 blocks to the neighborhood pool/clubhouse and just minutes to downtown Naperville, Knoch Knolls Nature Center, walking trails, and entertainment!
Property Specifics
| Single Family | |
| — | |
| — | |
| 1992 | |
| — | |
| PRAIRIE STYLE | |
| No | |
| 0.25 |
| Will | |
| Breckenridge Estates | |
| 850 / Annual | |
| — | |
| — | |
| — | |
| 11328238 | |
| 0701013110260000 |
Nearby Schools
| NAME: | DISTRICT: | DISTANCE: | |
|---|---|---|---|
|
Grade School
Spring Brook Elementary School |
204 | — | |
|
Middle School
Gregory Middle School |
204 | Not in DB | |
|
High School
Neuqua Valley High School |
204 | Not in DB | |
Property History
| DATE: | EVENT: | PRICE: | SOURCE: |
|---|---|---|---|
| 14 Apr, 2008 | Sold | $510,000 | MRED MLS |
| 5 Mar, 2008 | Under contract | $525,000 | MRED MLS |
| — | Last price change | $533,000 | MRED MLS |
| 18 Jun, 2007 | Listed for sale | $545,000 | MRED MLS |
| 21 Jun, 2022 | Sold | $670,000 | MRED MLS |
| 7 Apr, 2022 | Under contract | $699,000 | MRED MLS |
| 17 Mar, 2022 | Listed for sale | $699,000 | MRED MLS |
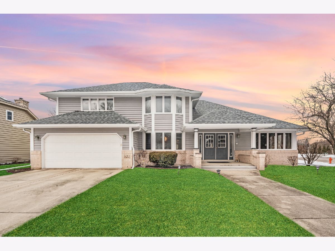
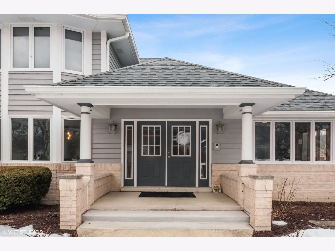
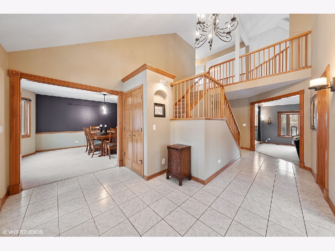
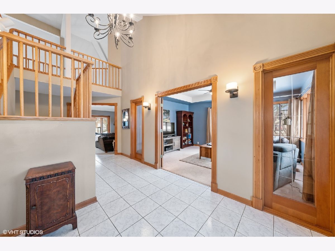
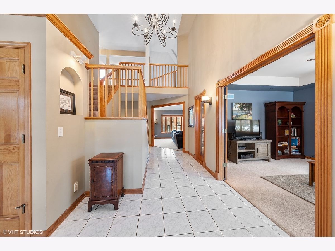
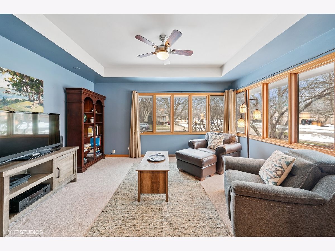
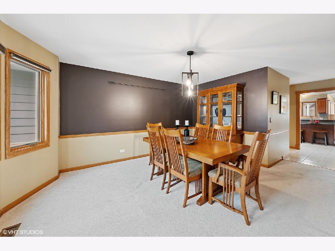
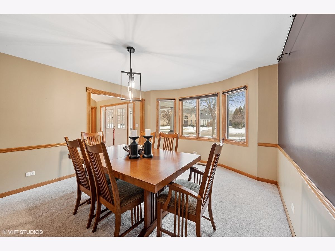
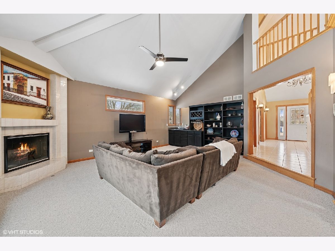
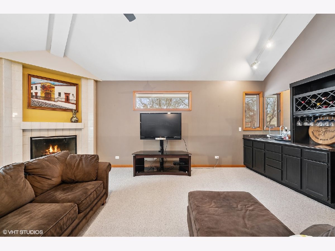
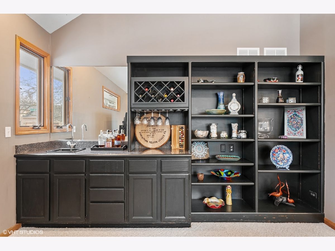
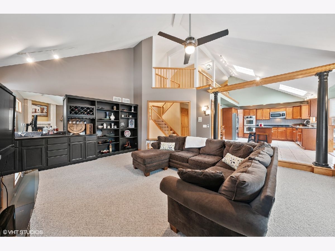
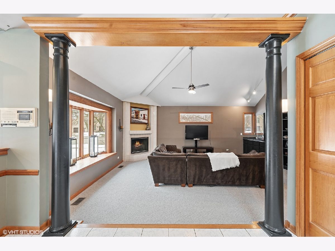
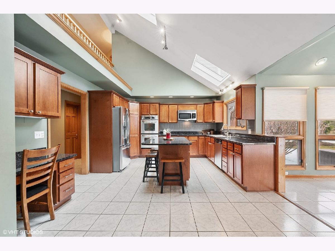
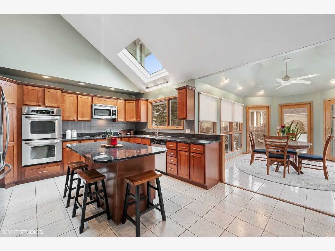
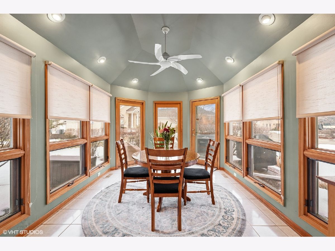
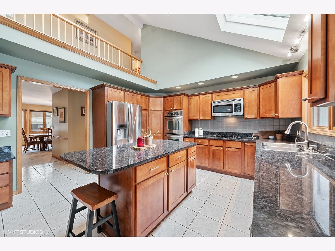
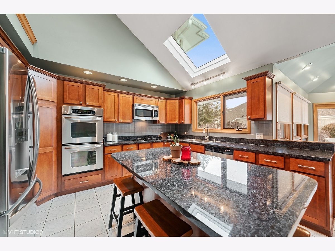
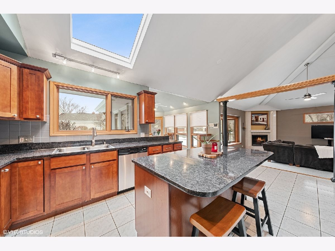
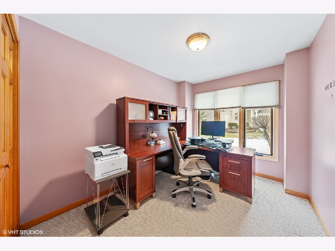
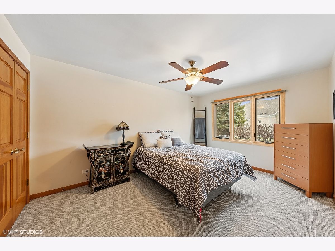
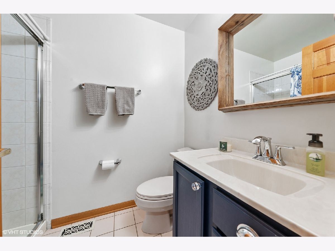
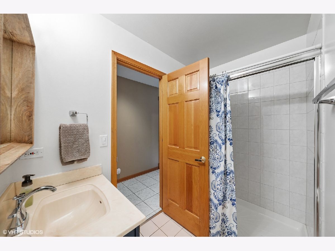
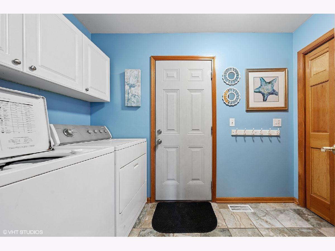
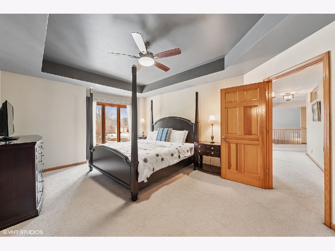
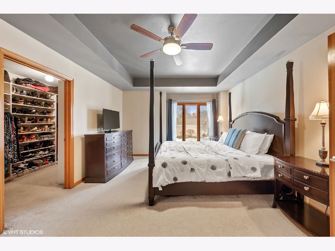
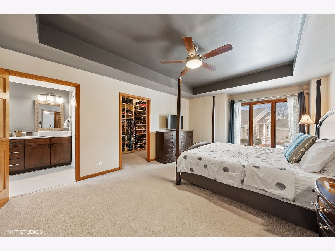
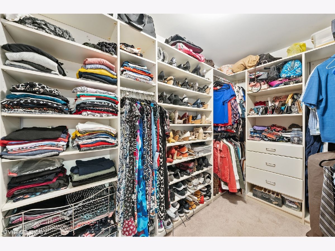
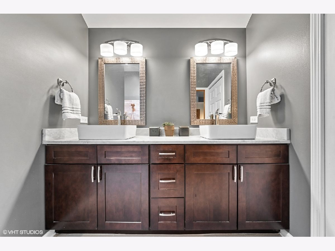
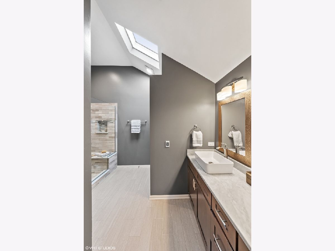
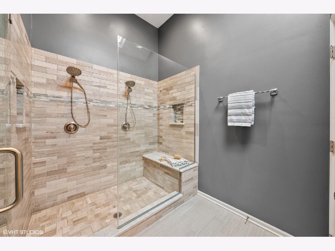
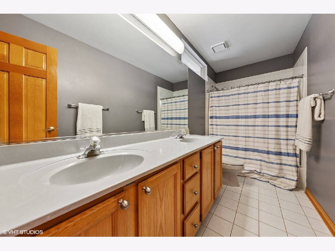
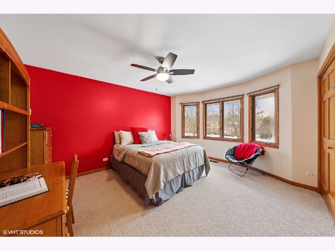
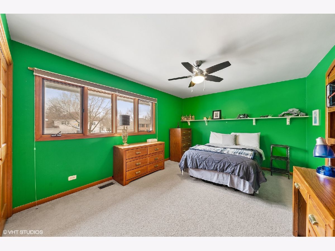
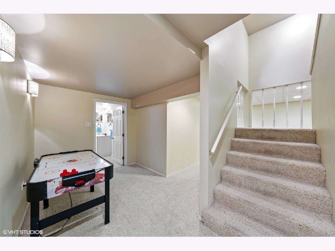
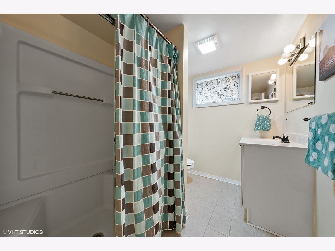
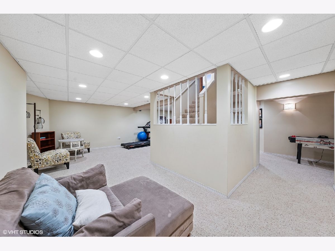
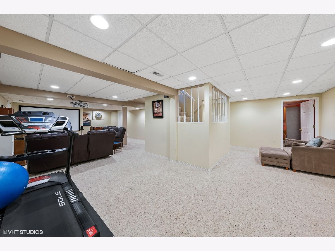
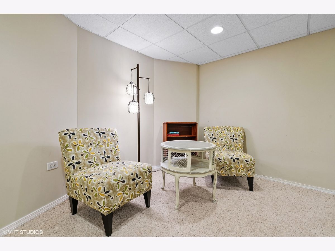
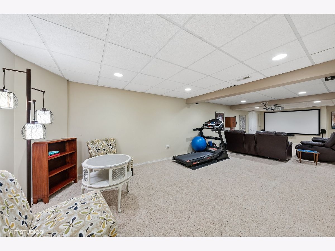
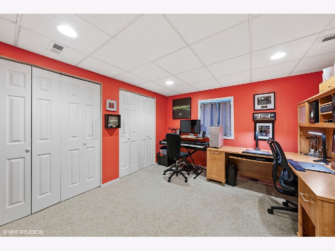
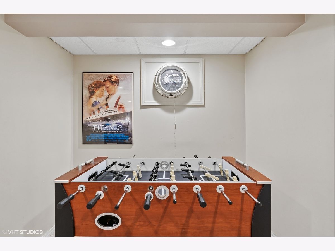
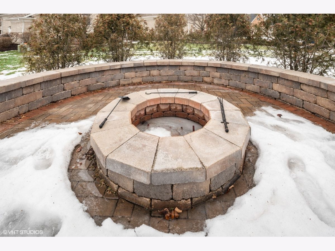
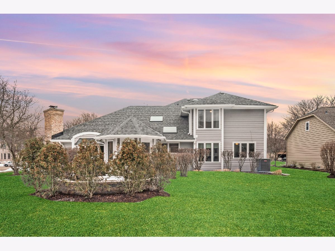
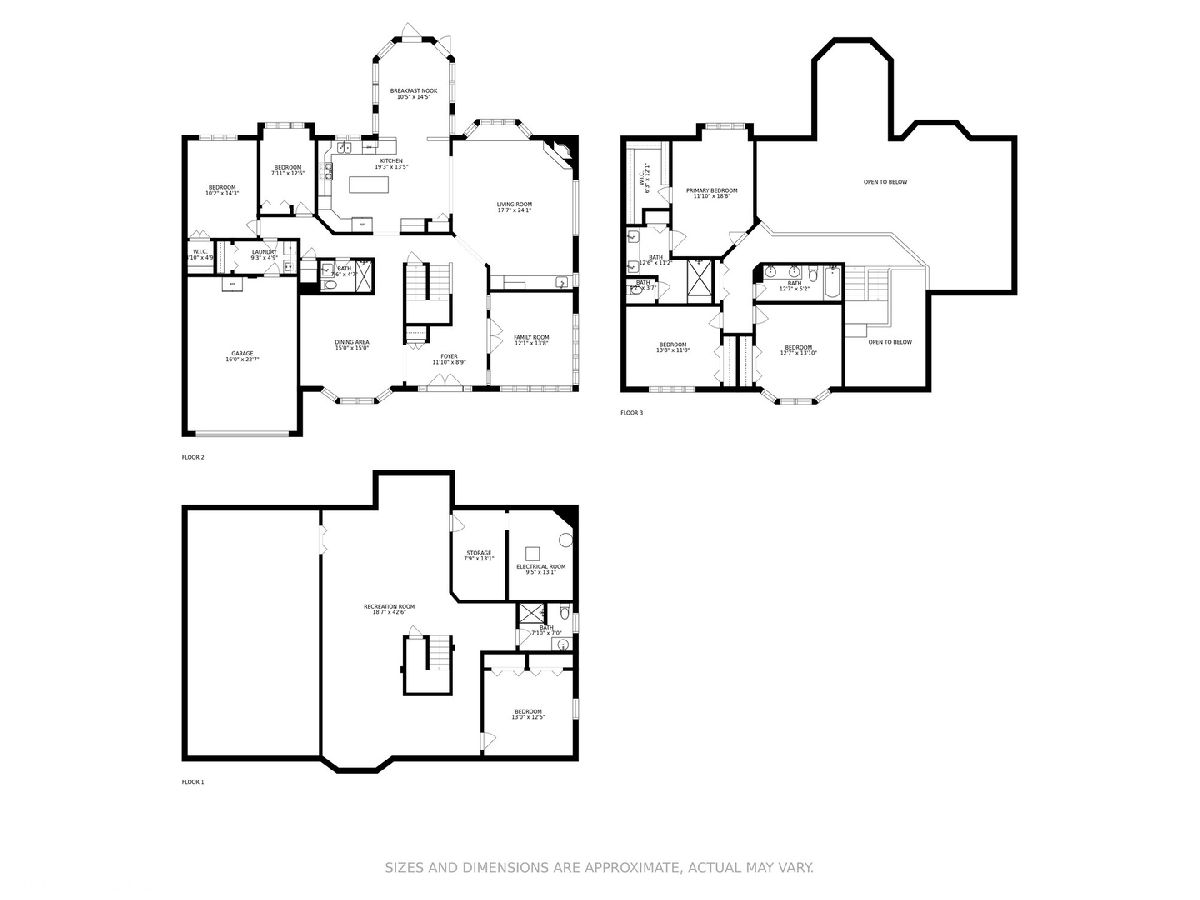
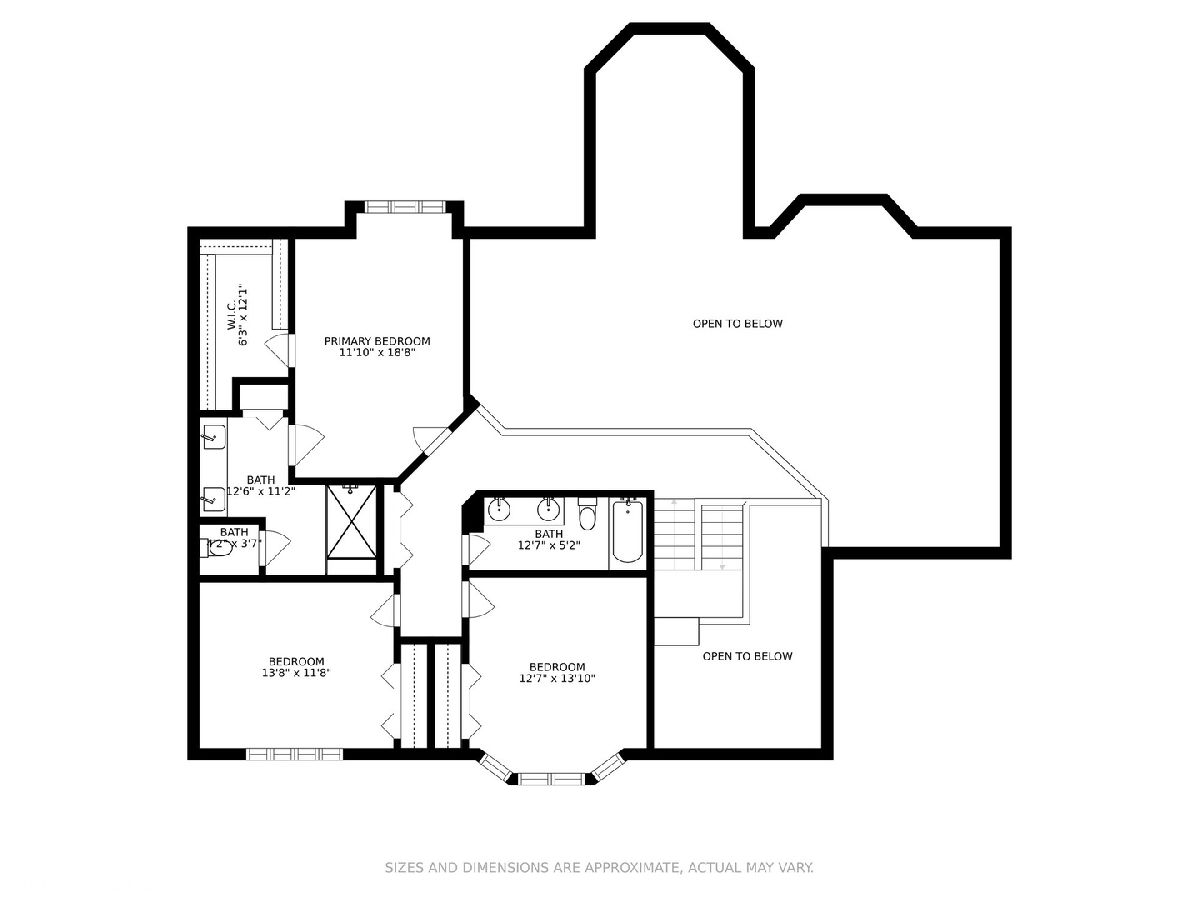
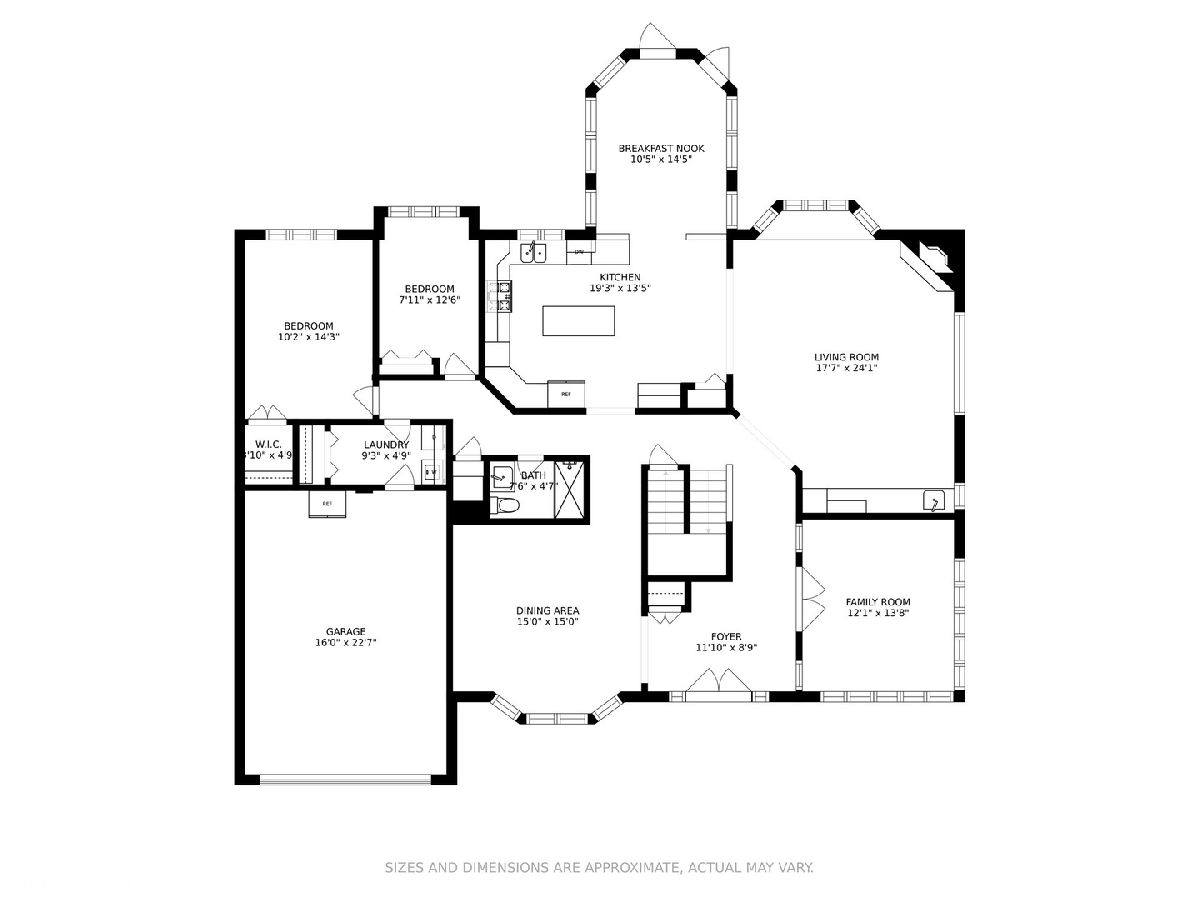
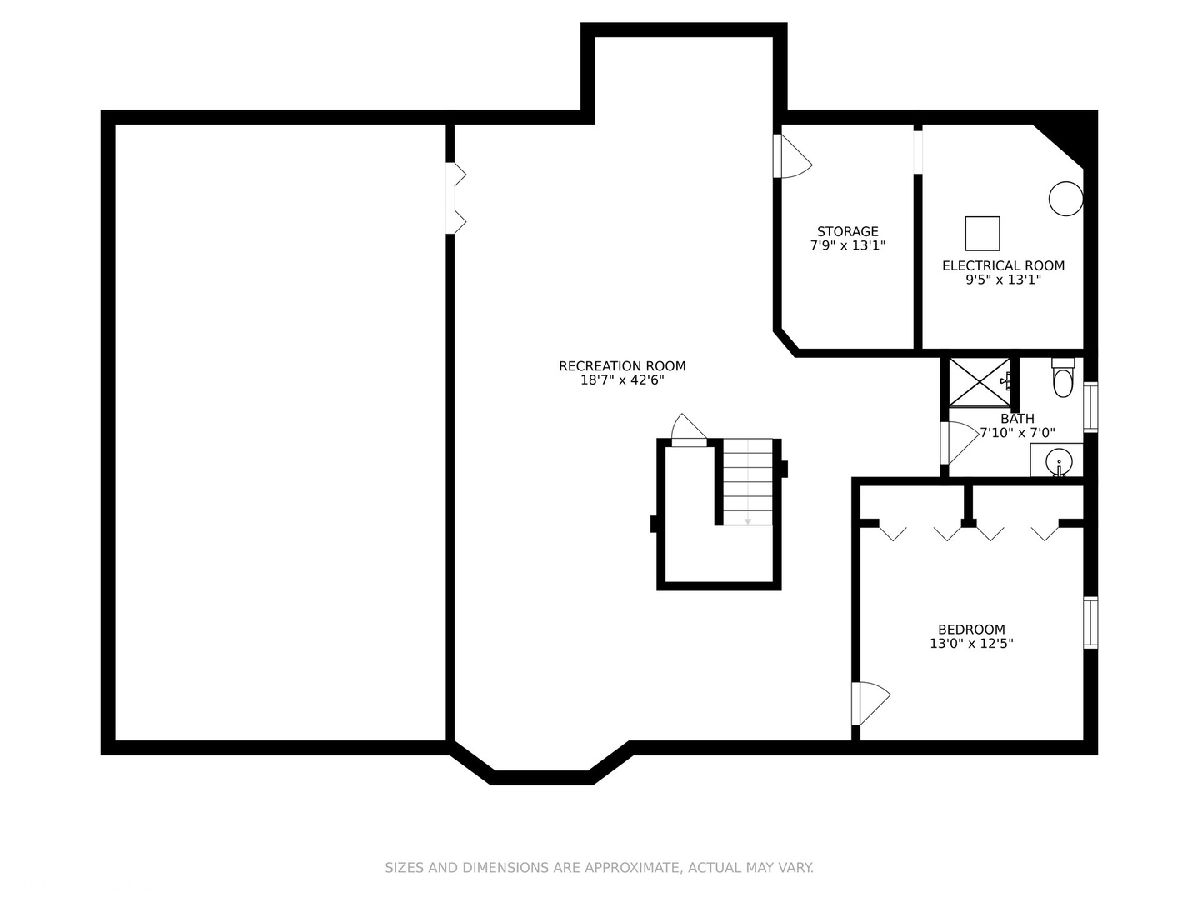
Room Specifics
Total Bedrooms: 6
Bedrooms Above Ground: 5
Bedrooms Below Ground: 1
Dimensions: —
Floor Type: —
Dimensions: —
Floor Type: —
Dimensions: —
Floor Type: —
Dimensions: —
Floor Type: —
Dimensions: —
Floor Type: —
Full Bathrooms: 4
Bathroom Amenities: Double Sink,Double Shower
Bathroom in Basement: 1
Rooms: —
Basement Description: Finished,Crawl,Rec/Family Area,Storage Space
Other Specifics
| 2 | |
| — | |
| Concrete | |
| — | |
| — | |
| 155 X 107 X 147 X 78 | |
| — | |
| — | |
| — | |
| — | |
| Not in DB | |
| — | |
| — | |
| — | |
| — |
Tax History
| Year | Property Taxes |
|---|---|
| 2008 | $11,263 |
| 2022 | $12,913 |
Contact Agent
Nearby Similar Homes
Nearby Sold Comparables
Contact Agent
Listing Provided By
@properties Christie's International Real Estate








