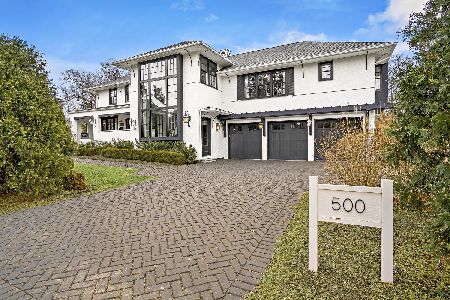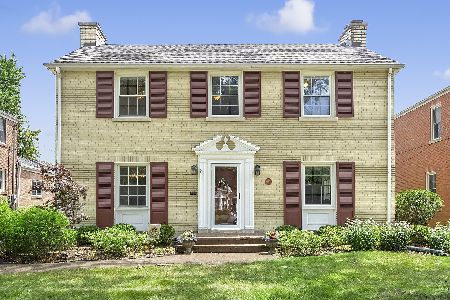631 Stone Avenue, La Grange, Illinois 60525
$398,000
|
Sold
|
|
| Status: | Closed |
| Sqft: | 1,481 |
| Cost/Sqft: | $279 |
| Beds: | 4 |
| Baths: | 2 |
| Year Built: | 1954 |
| Property Taxes: | $8,332 |
| Days On Market: | 2275 |
| Lot Size: | 0,16 |
Description
Much BIGGER on the inside than it appears!!! Spacious Tri-Level in Desirable Country Club section of LaGrange! 4 Large Bedrooms, Master Bedroom 14 x19 with a huge walk-in closet! 2 Baths, Recently remodeled kitchen with stainless steel appliances. Living room/dining room combo flows into the light & bright sunroom overlooking beautiful fenced in yard with two decks for outside enjoyment! Large lower level family room. Hardwood floors throughout and recently refinished on the main level. Staircase to unfinished attic space which can be finished for additional living space! Driveway can easily fit four cars. Award winning school district, 1/2 block to Waiola Park, 1 block to LaGrange Country Club! Just blocks to Schools, Train Station & Downtown Lagrange! A Wonderful Place to Call Home!!
Property Specifics
| Single Family | |
| — | |
| Tri-Level | |
| 1954 | |
| Partial | |
| — | |
| No | |
| 0.16 |
| Cook | |
| — | |
| — / Not Applicable | |
| None | |
| Public | |
| Public Sewer | |
| 10490390 | |
| 18091090080000 |
Nearby Schools
| NAME: | DISTRICT: | DISTANCE: | |
|---|---|---|---|
|
Grade School
Spring Ave Elementary School |
105 | — | |
|
Middle School
Wm F Gurrie Middle School |
105 | Not in DB | |
|
High School
Lyons Twp High School |
204 | Not in DB | |
Property History
| DATE: | EVENT: | PRICE: | SOURCE: |
|---|---|---|---|
| 25 Oct, 2019 | Sold | $398,000 | MRED MLS |
| 25 Sep, 2019 | Under contract | $413,900 | MRED MLS |
| — | Last price change | $434,900 | MRED MLS |
| 22 Aug, 2019 | Listed for sale | $444,900 | MRED MLS |
Room Specifics
Total Bedrooms: 4
Bedrooms Above Ground: 4
Bedrooms Below Ground: 0
Dimensions: —
Floor Type: Hardwood
Dimensions: —
Floor Type: Hardwood
Dimensions: —
Floor Type: Carpet
Full Bathrooms: 2
Bathroom Amenities: —
Bathroom in Basement: 0
Rooms: Sun Room,Attic,Walk In Closet
Basement Description: Crawl
Other Specifics
| 1 | |
| — | |
| Concrete | |
| — | |
| — | |
| 50.04 X 134.9 | |
| Interior Stair | |
| None | |
| Hardwood Floors, Walk-In Closet(s) | |
| Range, Dishwasher, Refrigerator, Washer, Dryer | |
| Not in DB | |
| — | |
| — | |
| — | |
| — |
Tax History
| Year | Property Taxes |
|---|---|
| 2019 | $8,332 |
Contact Agent
Nearby Similar Homes
Contact Agent
Listing Provided By
Baird & Warner










