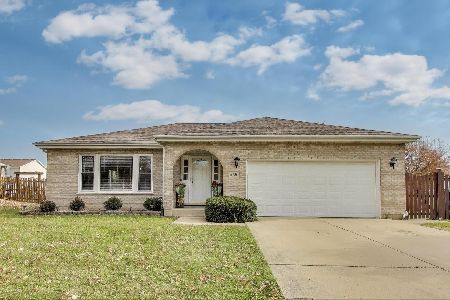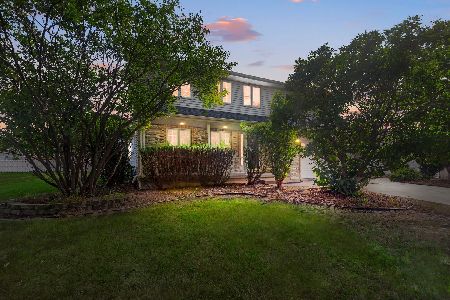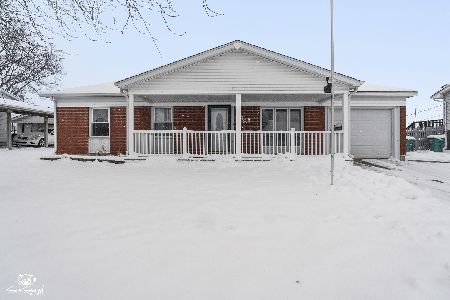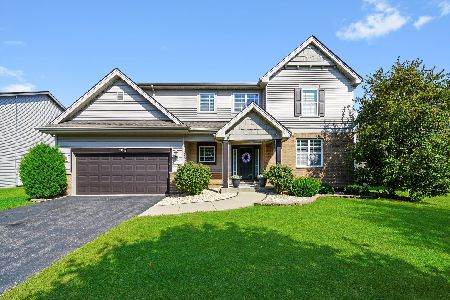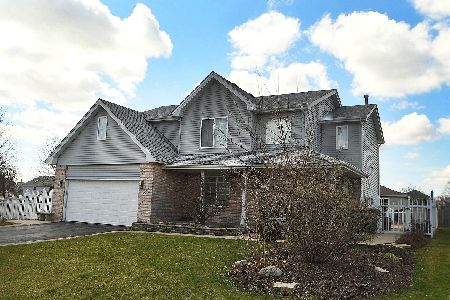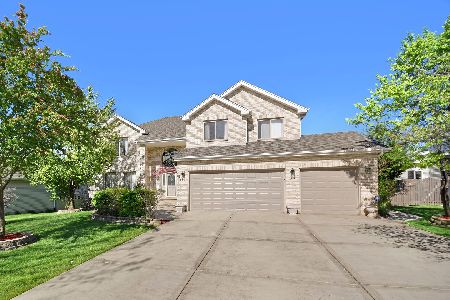631 Superior Drive, Romeoville, Illinois 60446
$255,000
|
Sold
|
|
| Status: | Closed |
| Sqft: | 1,887 |
| Cost/Sqft: | $140 |
| Beds: | 3 |
| Baths: | 3 |
| Year Built: | 2001 |
| Property Taxes: | $6,606 |
| Days On Market: | 2327 |
| Lot Size: | 0,26 |
Description
Look no further you have finally found the PERFECT RANCH home, meticulously maintained by the one and only original owners. This home is ready for YOU to move in and add your personal touches & call it HOME! NEW APPLIANCES, NEW ROOF, NO HOA FEES, NO STAIRS, NO CARPET - home is located in a superb location close to EVERYTHING - Schools, Walking Paths, Highways, Shopping, Train Station & Entertainment. Gleaming ENGINEERED HARDWOOD floors stretch through the home, stunning VAULTED ceilings in the GREAT ROOM. Large CHEFS KITCHEN with plenty of storage and UNIQUE floating ISLAND you can place ANYWHERE. Separate Dining room, 3 GENEROUSLY sized bedrooms all with WALK IN CLOSETS! Updated mud room located right off of the 2 car INSULATED garage. FULL FINISHED basement with FULL BATHROOM & the ability to create a related living area fully equipped with sink, cabinets, counter space & electrical that could be used for a 2nd kitchen. Don't let this one get away - WELCOME HOME!
Property Specifics
| Single Family | |
| — | |
| Ranch | |
| 2001 | |
| Full | |
| — | |
| No | |
| 0.26 |
| Will | |
| Lakewood Estates | |
| — / Not Applicable | |
| None | |
| Public | |
| Public Sewer | |
| 10507083 | |
| 1202331030210000 |
Nearby Schools
| NAME: | DISTRICT: | DISTANCE: | |
|---|---|---|---|
|
Grade School
Beverly Skoff Elementary School |
365U | — | |
|
Middle School
John J Lukancic Middle School |
365U | Not in DB | |
|
High School
Romeoville High School |
365U | Not in DB | |
Property History
| DATE: | EVENT: | PRICE: | SOURCE: |
|---|---|---|---|
| 21 Oct, 2019 | Sold | $255,000 | MRED MLS |
| 3 Oct, 2019 | Under contract | $265,000 | MRED MLS |
| 5 Sep, 2019 | Listed for sale | $265,000 | MRED MLS |
Room Specifics
Total Bedrooms: 3
Bedrooms Above Ground: 3
Bedrooms Below Ground: 0
Dimensions: —
Floor Type: Hardwood
Dimensions: —
Floor Type: Hardwood
Full Bathrooms: 3
Bathroom Amenities: —
Bathroom in Basement: 1
Rooms: Eating Area
Basement Description: Finished
Other Specifics
| 2 | |
| Concrete Perimeter | |
| Concrete | |
| Brick Paver Patio | |
| — | |
| 80 X 147 | |
| Full,Unfinished | |
| Full | |
| Vaulted/Cathedral Ceilings, Hardwood Floors, First Floor Bedroom, First Floor Laundry, First Floor Full Bath | |
| Range, Microwave, Dishwasher, Refrigerator, Washer, Dryer, Disposal | |
| Not in DB | |
| Sidewalks, Street Lights, Street Paved | |
| — | |
| — | |
| Gas Log |
Tax History
| Year | Property Taxes |
|---|---|
| 2019 | $6,606 |
Contact Agent
Nearby Similar Homes
Nearby Sold Comparables
Contact Agent
Listing Provided By
Baird & Warner

