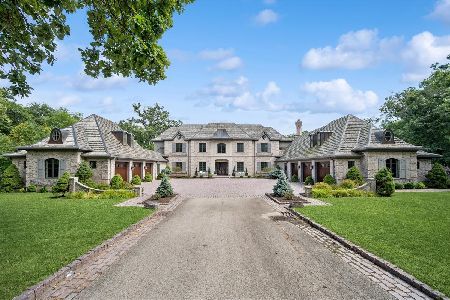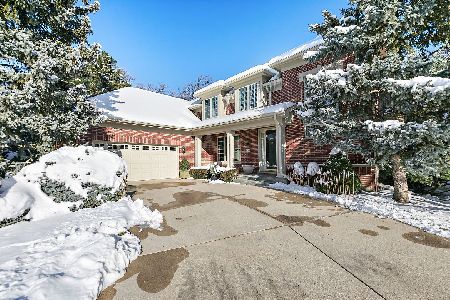631 Voltz Road, Northbrook, Illinois 60062
$1,300,000
|
Sold
|
|
| Status: | Closed |
| Sqft: | 7,521 |
| Cost/Sqft: | $199 |
| Beds: | 5 |
| Baths: | 6 |
| Year Built: | 2001 |
| Property Taxes: | $42,705 |
| Days On Market: | 2008 |
| Lot Size: | 1,88 |
Description
Truly one of the most unique homes on the North Shore, 631 Voltz Road is a tranquil & sprawling ranch masterpiece. Situated on nearly 2 acres of pristine, lush grounds, the exterior seamlessly blends design elements which are reminiscent of Prairie School as well as Mid-Century Modern architecture with stunning interior design that is distinctly Contemporary. This stunning home features high ceilings and a transitional floor plan. Built in 2001, it is gracious and flowing with fabulous views of the peaceful backyard gardens. There is a unique opportunity in this home to configure your living spaces in a variety of ways. 3 bedrooms and 2 offices makes working from home a breeze. One of the additional bedroom suites has its own exterior entrance, en-suite bathroom & laundry, and is adjacent to a separate garage bay - it would make a perfect long-term guest arrangement, potential "in-law suite" or even a home-based business office. Master suite features dual walk-in closets, double sinks plus vanity station, and sumptuous spa-like rain/steam shower. Private access to the outdoor hot tub, your own fireplace, large exercise room and office round out the sanctuary wing of the home. In the main living spaces you'll enjoy a comfortable great room setup which has the kitchen -featuring 3 sinks, 2 dishwashers, a beverage fridge and all high-end appliances, eating area, and family room spaces all open to one another. In the guest wing of the house you'll find the 2nd of two offices, two more bedrooms with Jack-and-Jill bathroom, and a dining room that's just perfect for entertaining with enough space for multiple tables, access to the patio, a fireplace, a wet-bar with beverage fridge, and a conveniently situated powder room. This home also has a huge, finished basement with pool table, powder room and wine cellar! Plenty of space in the basement to create your very own home theater! Relax and entertain on the expansive back patio and throughout lush, meticulously landscaped gardens. Estate style living at its finest in prestigious New Trier/Northfield schools.
Property Specifics
| Single Family | |
| — | |
| Ranch | |
| 2001 | |
| Full | |
| — | |
| No | |
| 1.88 |
| Cook | |
| — | |
| — / Not Applicable | |
| None | |
| Lake Michigan | |
| Public Sewer | |
| 10761842 | |
| 04142000240000 |
Nearby Schools
| NAME: | DISTRICT: | DISTANCE: | |
|---|---|---|---|
|
Grade School
Middlefork Primary School |
29 | — | |
|
Middle School
Sunset Ridge Elementary School |
29 | Not in DB | |
|
High School
New Trier Twp H.s. Northfield/wi |
203 | Not in DB | |
Property History
| DATE: | EVENT: | PRICE: | SOURCE: |
|---|---|---|---|
| 30 Nov, 2020 | Sold | $1,300,000 | MRED MLS |
| 20 Oct, 2020 | Under contract | $1,500,000 | MRED MLS |
| 21 Jul, 2020 | Listed for sale | $1,500,000 | MRED MLS |












































Room Specifics
Total Bedrooms: 5
Bedrooms Above Ground: 5
Bedrooms Below Ground: 0
Dimensions: —
Floor Type: Carpet
Dimensions: —
Floor Type: Carpet
Dimensions: —
Floor Type: Hardwood
Dimensions: —
Floor Type: —
Full Bathrooms: 6
Bathroom Amenities: Separate Shower,Double Sink
Bathroom in Basement: 1
Rooms: Bedroom 5,Eating Area,Exercise Room,Other Room,Recreation Room
Basement Description: Finished
Other Specifics
| 4 | |
| — | |
| Asphalt,Brick,Gravel | |
| Patio, Hot Tub | |
| Mature Trees | |
| 1.878 | |
| — | |
| Full | |
| Bar-Wet, Hardwood Floors, Heated Floors, First Floor Bedroom, First Floor Laundry, First Floor Full Bath, Walk-In Closet(s) | |
| Microwave, Dishwasher, Washer, Dryer, Wine Refrigerator | |
| Not in DB | |
| Street Paved | |
| — | |
| — | |
| Wood Burning, Gas Log |
Tax History
| Year | Property Taxes |
|---|---|
| 2020 | $42,705 |
Contact Agent
Nearby Similar Homes
Nearby Sold Comparables
Contact Agent
Listing Provided By
eXp Realty








