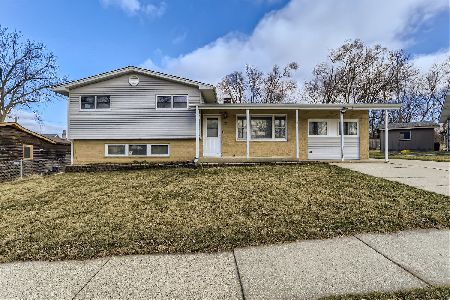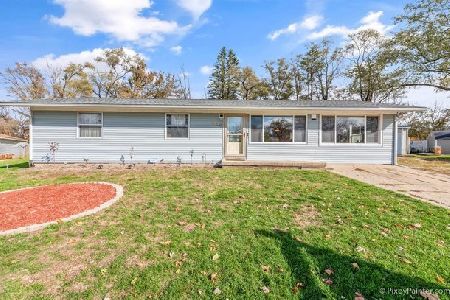631 Williams Drive, South Elgin, Illinois 60177
$180,000
|
Sold
|
|
| Status: | Closed |
| Sqft: | 0 |
| Cost/Sqft: | — |
| Beds: | 3 |
| Baths: | 2 |
| Year Built: | 1955 |
| Property Taxes: | $3,849 |
| Days On Market: | 3528 |
| Lot Size: | 0,19 |
Description
Tri Level with St. Charles Schools and South Elgin taxes. Kitchen redone, granite counter and granite island. Stainless steel appliances one year old. Hugh Family Room, walk out basement. Central air & Heat put in 2006. 30 year roof put in 2006. Over sized yard. Bring your dogs and/or playground equipment. Start the new school year in school district 303.
Property Specifics
| Single Family | |
| — | |
| Tri-Level | |
| 1955 | |
| Walkout | |
| TRI LEVEL | |
| No | |
| 0.19 |
| Kane | |
| Hillcrest Manor | |
| 0 / Not Applicable | |
| None | |
| Public | |
| Public Sewer | |
| 09275775 | |
| 0902226008 |
Nearby Schools
| NAME: | DISTRICT: | DISTANCE: | |
|---|---|---|---|
|
Grade School
Anderson Elementary School |
303 | — | |
|
High School
St Charles North High School |
303 | Not in DB | |
Property History
| DATE: | EVENT: | PRICE: | SOURCE: |
|---|---|---|---|
| 26 Jan, 2017 | Sold | $180,000 | MRED MLS |
| 6 Nov, 2016 | Under contract | $190,000 | MRED MLS |
| — | Last price change | $215,000 | MRED MLS |
| 2 Jul, 2016 | Listed for sale | $235,000 | MRED MLS |
Room Specifics
Total Bedrooms: 3
Bedrooms Above Ground: 3
Bedrooms Below Ground: 0
Dimensions: —
Floor Type: Carpet
Dimensions: —
Floor Type: Carpet
Full Bathrooms: 2
Bathroom Amenities: —
Bathroom in Basement: 1
Rooms: Deck
Basement Description: Finished,Crawl
Other Specifics
| 1 | |
| Block | |
| Concrete | |
| Deck | |
| Cul-De-Sac | |
| 75X113 | |
| — | |
| None | |
| — | |
| — | |
| Not in DB | |
| Sidewalks, Street Lights, Street Paved | |
| — | |
| — | |
| — |
Tax History
| Year | Property Taxes |
|---|---|
| 2017 | $3,849 |
Contact Agent
Nearby Similar Homes
Nearby Sold Comparables
Contact Agent
Listing Provided By
Lifestyles Real Estate Inc.










