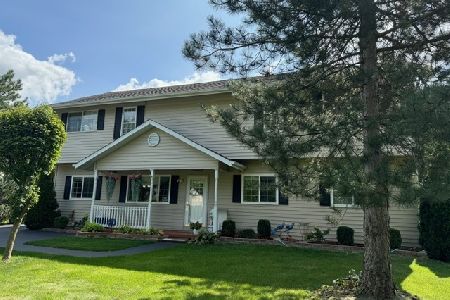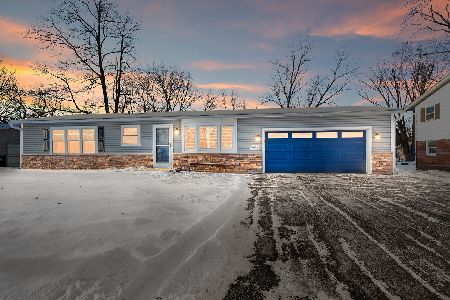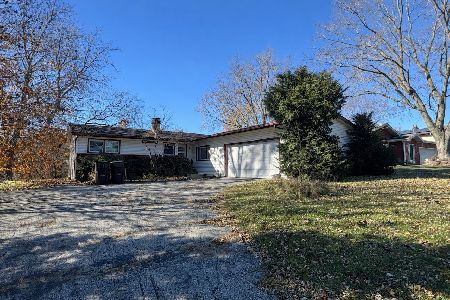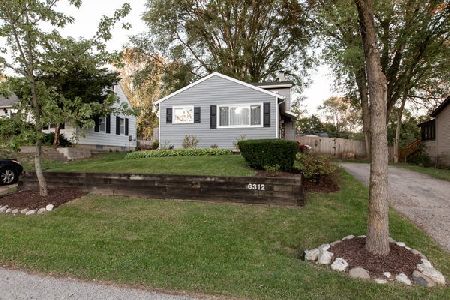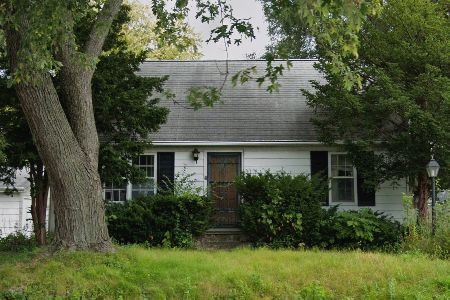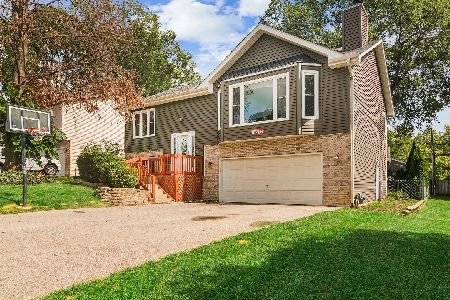6312 Hilly Way, Cary, Illinois 60013
$277,211
|
Sold
|
|
| Status: | Closed |
| Sqft: | 2,464 |
| Cost/Sqft: | $108 |
| Beds: | 3 |
| Baths: | 2 |
| Year Built: | 1978 |
| Property Taxes: | $3,717 |
| Days On Market: | 1397 |
| Lot Size: | 0,17 |
Description
This was going to be the Seller's forever home which is why they remodeled, updated and replaced just about everything in this home. Brand new and well thought out kitchen includes new cabinets, countertops, appliances, light fixtures, windows and flooring. Nice size living room with new flooring. New light fixtures upstairs with new bathroom including plumbing. Lower level has rec room with sliding door out to an extensive brick paver patio and full bath. New vinyl plank waterproof flooring throughout. Sub-basement has new epoxy floor, laundry room, bedroom, office area and small workshop. All mechanicals are new...2 new hot water heaters, furnace, AC, sump pump w/battery backup, ejector pump, radon mitigation system, well pump, water softener w/carbon water filter, new attic venting and more. Great fenced in backyard and shed for extra storage. In unincorporated Cary near parks, schools, shopping and Silver Lake. Nothing to do but move right in!
Property Specifics
| Single Family | |
| — | |
| — | |
| 1978 | |
| — | |
| TRI-LEVEL | |
| No | |
| 0.17 |
| Mc Henry | |
| Oakwood Hills | |
| 0 / Not Applicable | |
| — | |
| — | |
| — | |
| 11393575 | |
| 1901206006 |
Nearby Schools
| NAME: | DISTRICT: | DISTANCE: | |
|---|---|---|---|
|
Grade School
Deer Path Elementary School |
26 | — | |
|
Middle School
Cary Junior High School |
26 | Not in DB | |
|
High School
Prairie Ridge High School |
155 | Not in DB | |
Property History
| DATE: | EVENT: | PRICE: | SOURCE: |
|---|---|---|---|
| 10 Feb, 2021 | Sold | $210,000 | MRED MLS |
| 19 Jan, 2021 | Under contract | $199,000 | MRED MLS |
| 18 Jan, 2021 | Listed for sale | $199,000 | MRED MLS |
| 8 Jun, 2022 | Sold | $277,211 | MRED MLS |
| 6 May, 2022 | Under contract | $265,000 | MRED MLS |
| 4 May, 2022 | Listed for sale | $265,000 | MRED MLS |
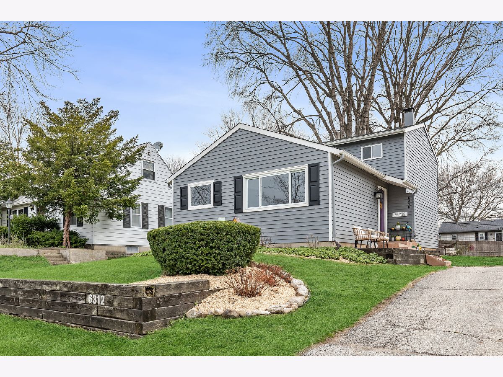
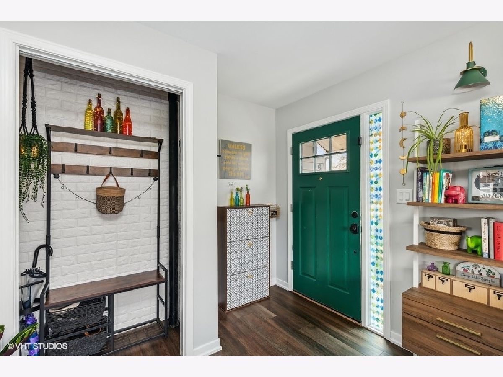
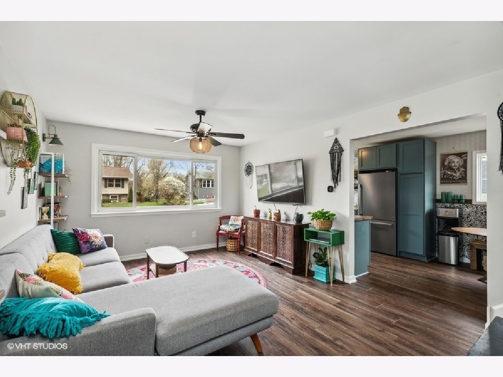
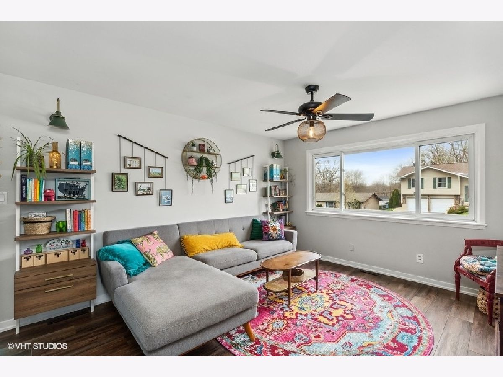
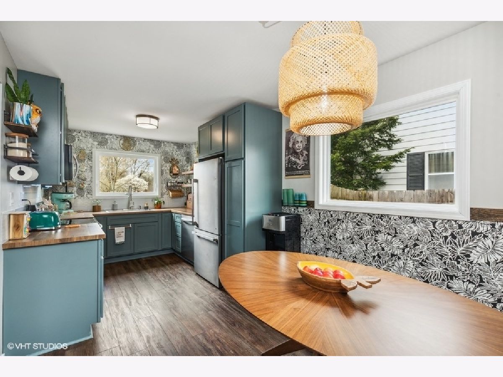
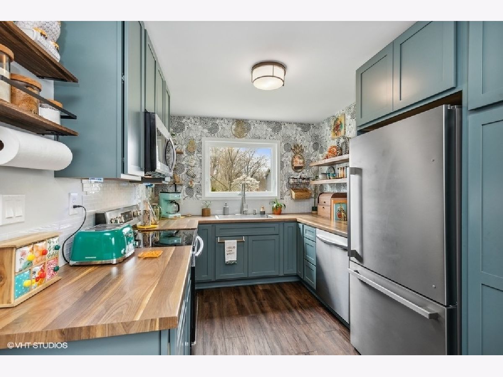
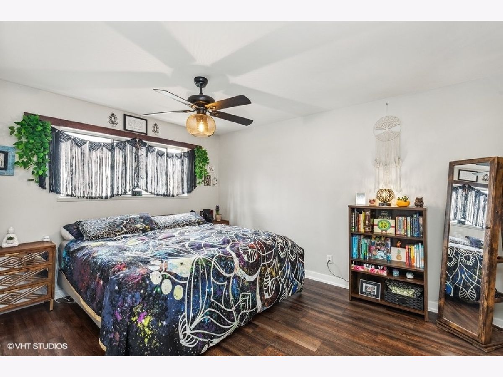
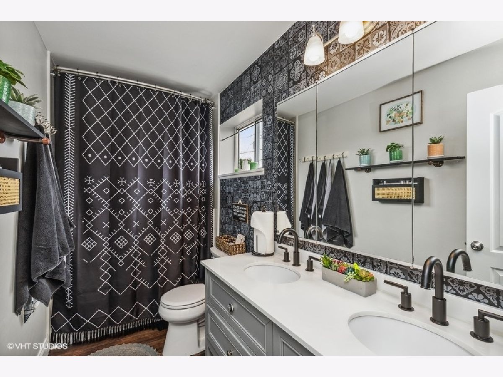
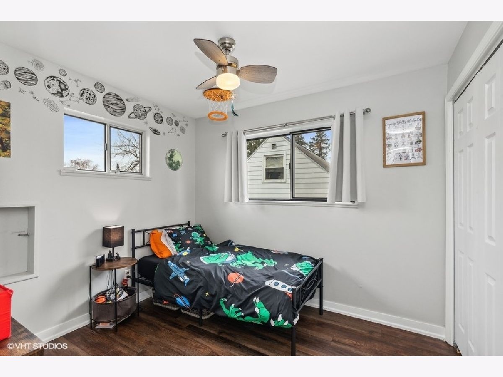
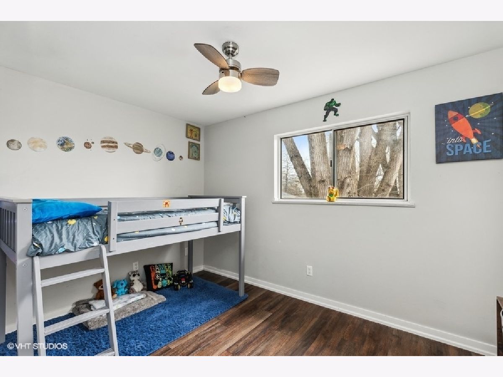
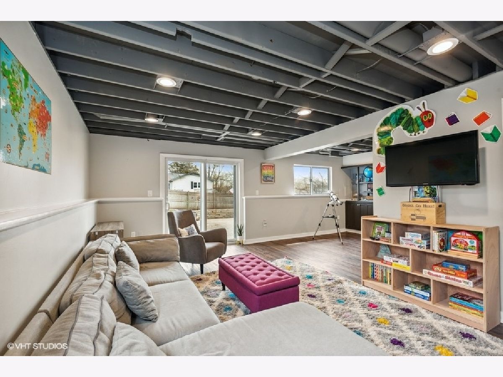
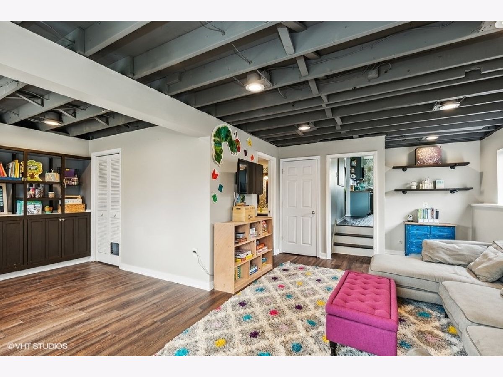
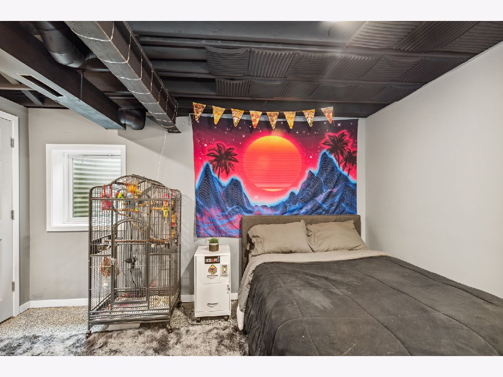
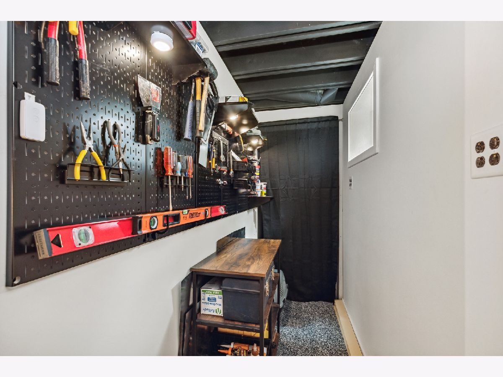
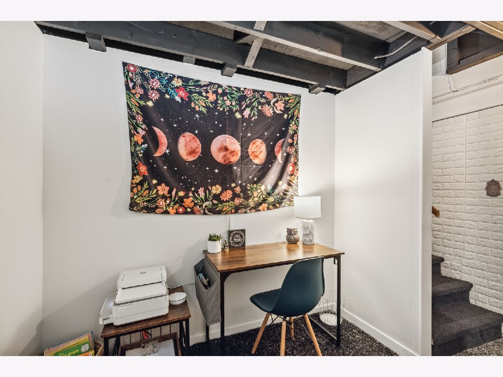
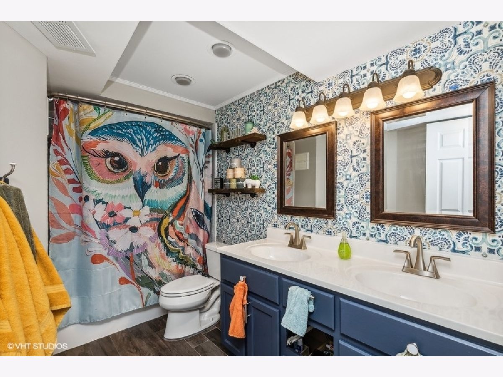
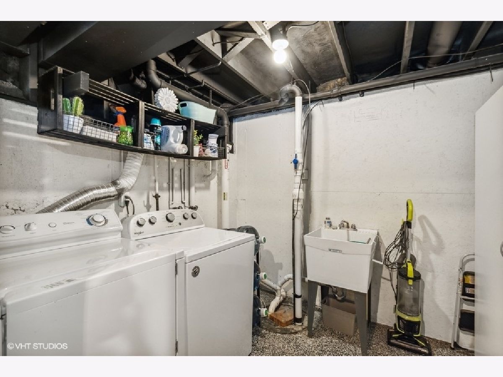
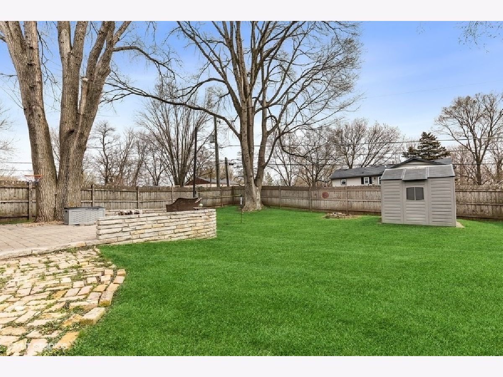
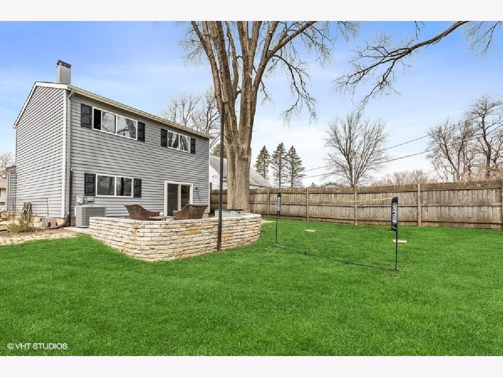
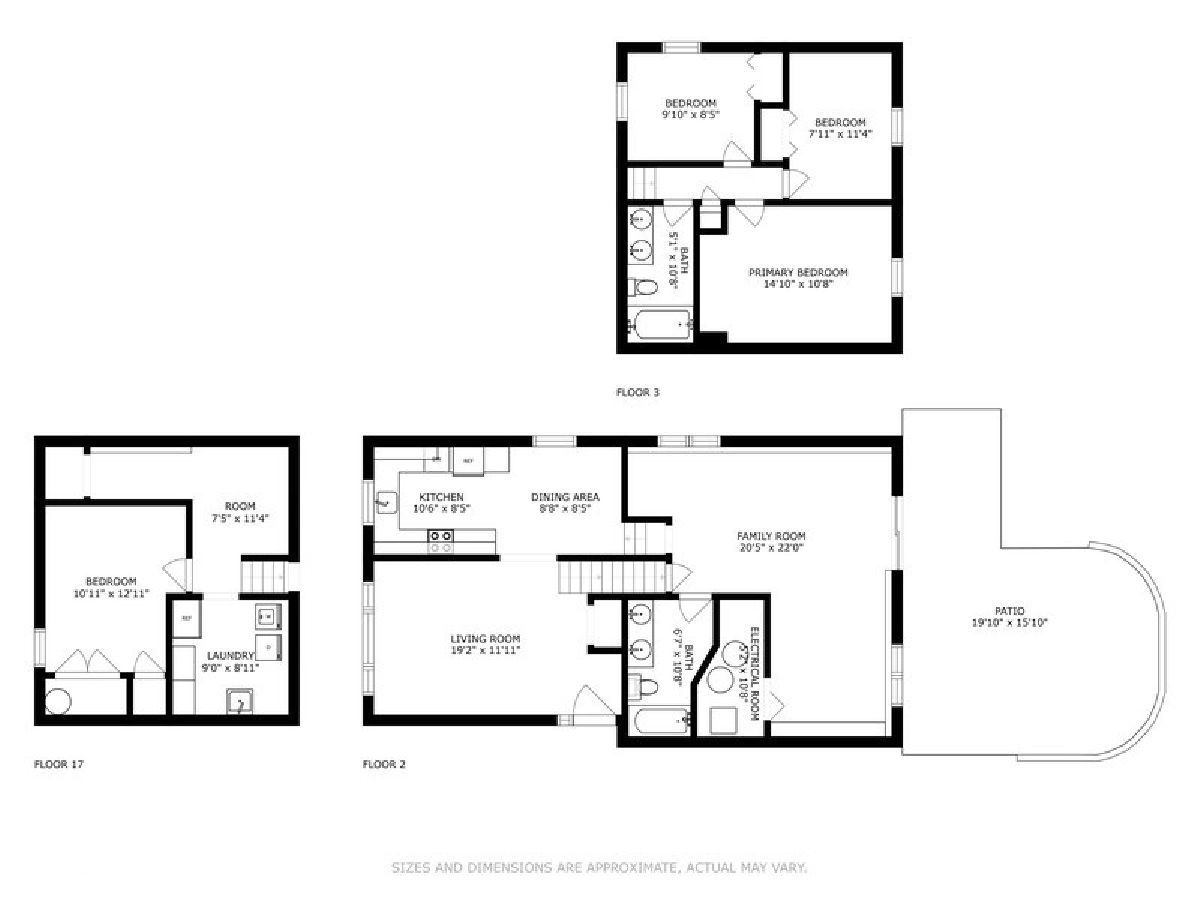
Room Specifics
Total Bedrooms: 4
Bedrooms Above Ground: 3
Bedrooms Below Ground: 1
Dimensions: —
Floor Type: —
Dimensions: —
Floor Type: —
Dimensions: —
Floor Type: —
Full Bathrooms: 2
Bathroom Amenities: Double Sink
Bathroom in Basement: 0
Rooms: —
Basement Description: Finished,Sub-Basement,Egress Window,Rec/Family Area
Other Specifics
| — | |
| — | |
| Asphalt | |
| — | |
| — | |
| 60 X 120 | |
| Unfinished | |
| — | |
| — | |
| — | |
| Not in DB | |
| — | |
| — | |
| — | |
| — |
Tax History
| Year | Property Taxes |
|---|---|
| 2021 | $3,634 |
| 2022 | $3,717 |
Contact Agent
Nearby Similar Homes
Nearby Sold Comparables
Contact Agent
Listing Provided By
Berkshire Hathaway HomeServices Starck Real Estate




