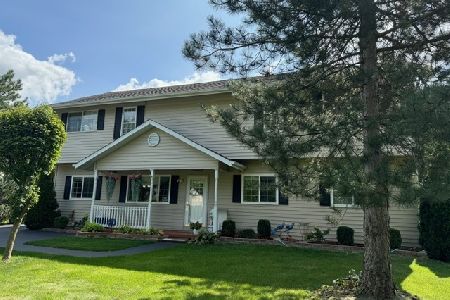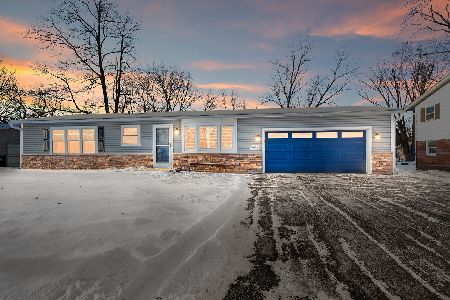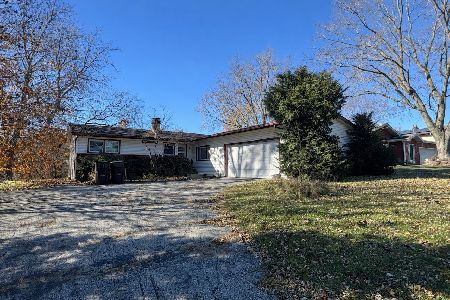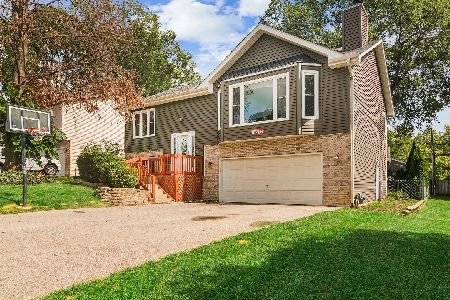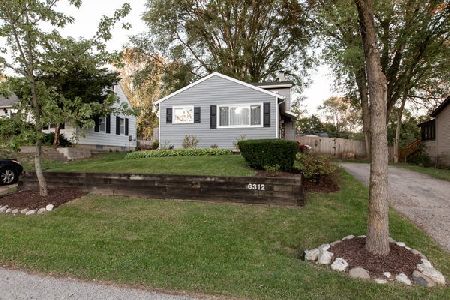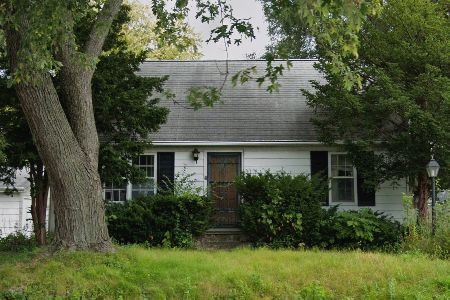6316 Hilly Way, Cary, Illinois 60013
$175,000
|
Sold
|
|
| Status: | Closed |
| Sqft: | 1,388 |
| Cost/Sqft: | $126 |
| Beds: | 3 |
| Baths: | 3 |
| Year Built: | 1992 |
| Property Taxes: | $4,539 |
| Days On Market: | 3630 |
| Lot Size: | 0,00 |
Description
Awesome home with Lake Rights to Silver Lake features vaulted ceilings in the living room, kitchen and bedrooms. Updates include newer vinyl siding and windows! Other recent updates include exterior doors, skylights and laminate flooring, STAINLESS STEEL kitchen appliances, washer and dryer and more. Lower level includes family room, laundry, full bath and office. Don't miss the whirlpool tub in the master bathroom, underground sprinkler system and fireplace in the living room. WOW!!! Kitchen is a farmstyle kitchen with an abundance of oak kitchen cabinetry, planning desk, coffee station and large space for a large kitchen table at least 8 feet long. If you have a lifestyle that features entertaining than this is the home for you. Large spaces everywhere. The yard features a shed, deck, fence and sprinkler system. If you're into gardening, you may love the garden space next to the shed. This home is perfect from day ONE.
Property Specifics
| Single Family | |
| — | |
| Step Ranch | |
| 1992 | |
| Full,Walkout | |
| RAISED RANCH | |
| No | |
| — |
| Mc Henry | |
| Oakwood Hills | |
| 0 / Not Applicable | |
| None | |
| Private Well | |
| Septic-Private | |
| 09173185 | |
| 1901206008 |
Nearby Schools
| NAME: | DISTRICT: | DISTANCE: | |
|---|---|---|---|
|
Grade School
Deer Path Elementary School |
26 | — | |
|
Middle School
Cary Junior High School |
26 | Not in DB | |
|
High School
Cary-grove Community High School |
155 | Not in DB | |
Property History
| DATE: | EVENT: | PRICE: | SOURCE: |
|---|---|---|---|
| 29 Apr, 2016 | Sold | $175,000 | MRED MLS |
| 28 Mar, 2016 | Under contract | $175,000 | MRED MLS |
| 23 Mar, 2016 | Listed for sale | $175,000 | MRED MLS |
| 21 Nov, 2025 | Sold | $375,000 | MRED MLS |
| 22 Oct, 2025 | Under contract | $379,999 | MRED MLS |
| 25 Sep, 2025 | Listed for sale | $379,999 | MRED MLS |
Room Specifics
Total Bedrooms: 3
Bedrooms Above Ground: 3
Bedrooms Below Ground: 0
Dimensions: —
Floor Type: Wood Laminate
Dimensions: —
Floor Type: Wood Laminate
Full Bathrooms: 3
Bathroom Amenities: Whirlpool
Bathroom in Basement: 1
Rooms: Office
Basement Description: Finished
Other Specifics
| 2 | |
| Concrete Perimeter | |
| Asphalt | |
| Deck, Patio, Storms/Screens | |
| Fenced Yard,Rear of Lot | |
| 60X120 | |
| — | |
| Full | |
| Vaulted/Cathedral Ceilings, Skylight(s), Wood Laminate Floors, First Floor Bedroom, First Floor Full Bath | |
| Range, Dishwasher, Refrigerator, Washer, Dryer, Stainless Steel Appliance(s) | |
| Not in DB | |
| Street Lights, Street Paved | |
| — | |
| — | |
| Wood Burning, Gas Starter |
Tax History
| Year | Property Taxes |
|---|---|
| 2016 | $4,539 |
| 2025 | $7,609 |
Contact Agent
Nearby Similar Homes
Nearby Sold Comparables
Contact Agent
Listing Provided By
Keller Williams Success Realty




