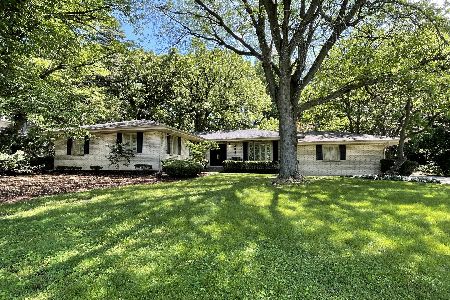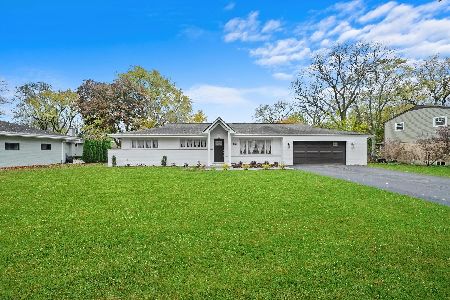6313 Pontiac Drive, Indian Head Park, Illinois 60525
$845,000
|
Sold
|
|
| Status: | Closed |
| Sqft: | 3,093 |
| Cost/Sqft: | $310 |
| Beds: | 4 |
| Baths: | 4 |
| Year Built: | 2007 |
| Property Taxes: | $14,066 |
| Days On Market: | 1571 |
| Lot Size: | 0,53 |
Description
Beautifully appointed jewel located on a tranquil wooded setting. Superb craftsmanship & attention to detail abounds in this custom home. Chef's kitchen with top of the line appliances, 42 inch cherry cabinets, granite counter tops. walk in pantry & large breakfast room. Cozy family room with beamed ceiling, stone fireplace & lots of natural light. Library with built in bookcases & coffered ceiling. Formal dining room with double tray ceiling. Master bedroom suite & luxury bath with steam shower, jacuzzi & custom walk in closet. Two additional bedrooms with jack & jill bath & a another bedroom with a private bath, all with large walk in closets. Heated travertine floors in kitchen, all bathrooms, mud room & basement. Brazilian cherry hardwood floors. Dual upper & main level laundries including dry cleaning valet. Paver brick driveway & 3 car, heated attached garage. Gorgeous, private backyard with paver brick patio, stone fire pit & gas grill. Dual heating & cooling. Central vacuum system & Gas 17,000 watt generator. A remarkable value for this amazing home.
Property Specifics
| Single Family | |
| — | |
| French Provincial | |
| 2007 | |
| Full | |
| — | |
| No | |
| 0.53 |
| Cook | |
| — | |
| 0 / Not Applicable | |
| None | |
| Lake Michigan | |
| Public Sewer | |
| 11178234 | |
| 18192050210000 |
Nearby Schools
| NAME: | DISTRICT: | DISTANCE: | |
|---|---|---|---|
|
Grade School
Highlands Elementary School |
106 | — | |
|
Middle School
Highlands Middle School |
106 | Not in DB | |
|
High School
Lyons Twp High School |
204 | Not in DB | |
Property History
| DATE: | EVENT: | PRICE: | SOURCE: |
|---|---|---|---|
| 23 Jul, 2009 | Sold | $959,000 | MRED MLS |
| 11 Jun, 2009 | Under contract | $1,070,000 | MRED MLS |
| — | Last price change | $1,100,000 | MRED MLS |
| 12 May, 2008 | Listed for sale | $1,249,900 | MRED MLS |
| 28 Dec, 2021 | Sold | $845,000 | MRED MLS |
| 15 Nov, 2021 | Under contract | $959,900 | MRED MLS |
| 30 Sep, 2021 | Listed for sale | $959,900 | MRED MLS |
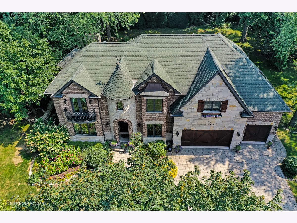
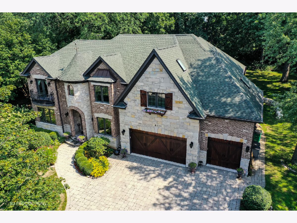
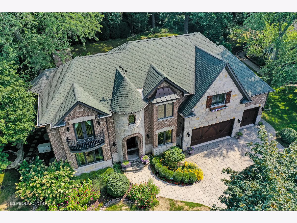
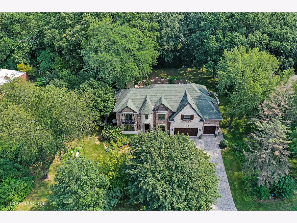
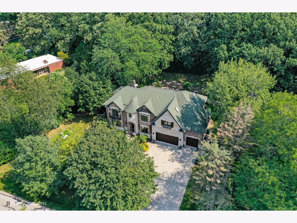
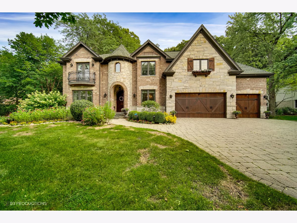
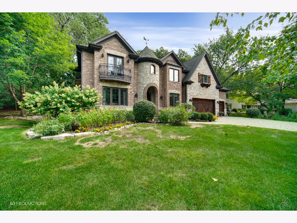
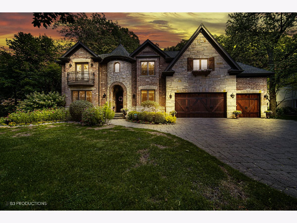
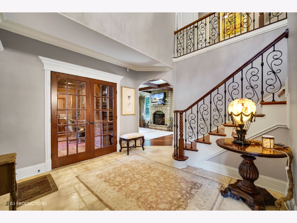
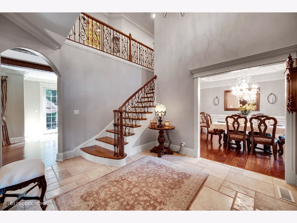
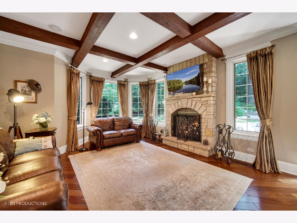
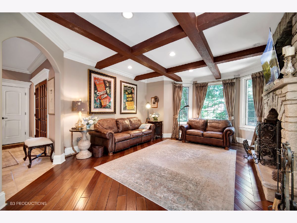
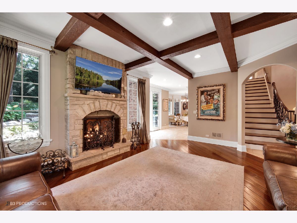
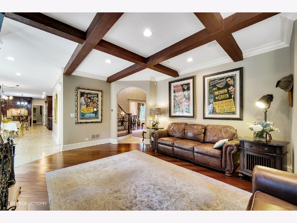
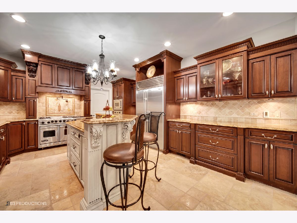
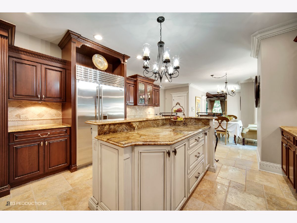
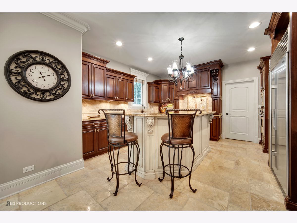
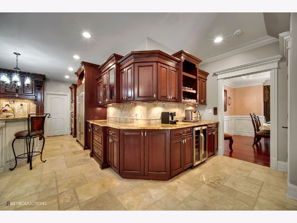
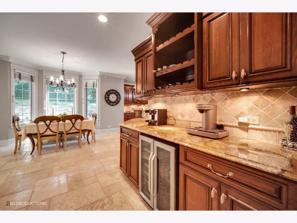
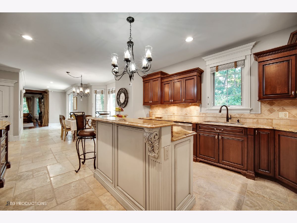
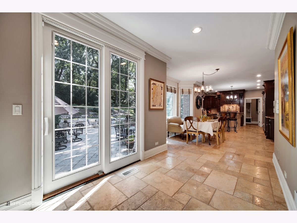
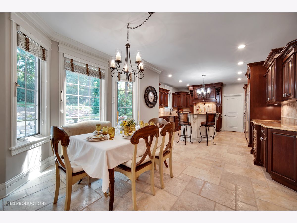
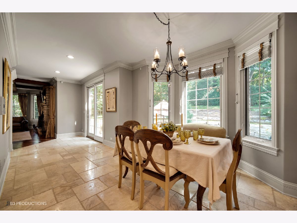
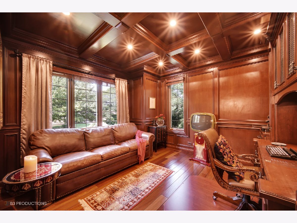
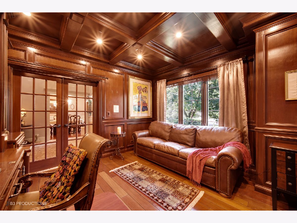
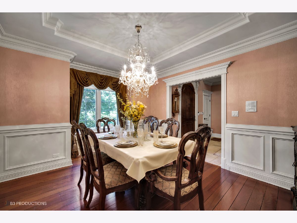
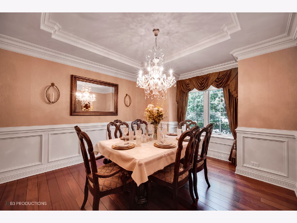
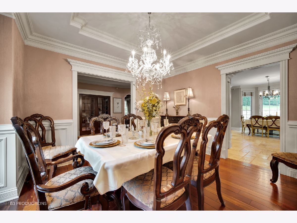
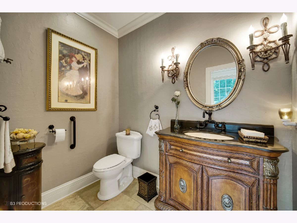
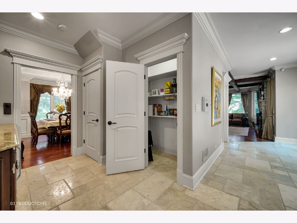
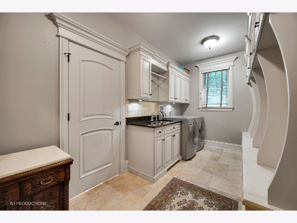
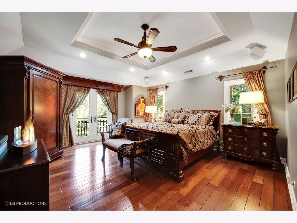
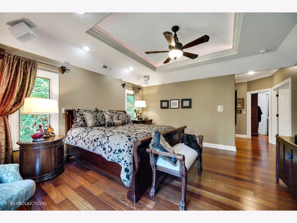
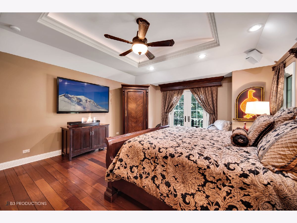
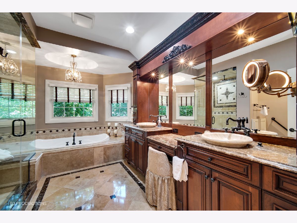
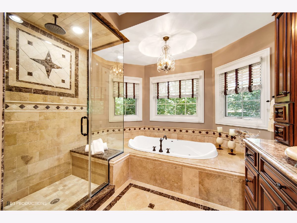
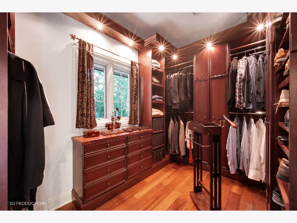
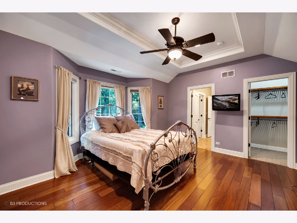
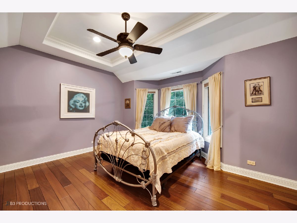
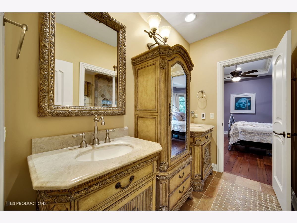
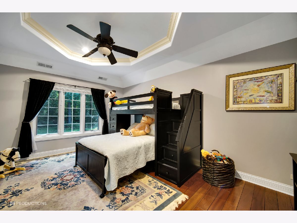
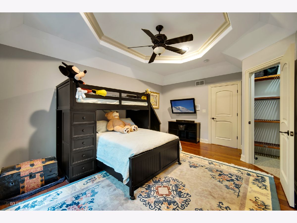
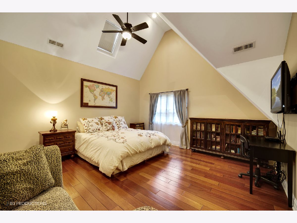
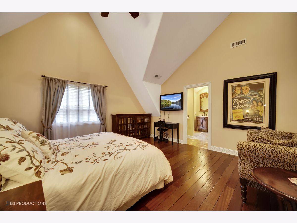
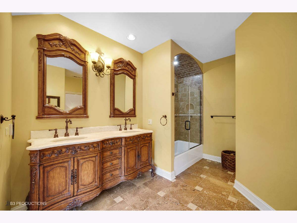
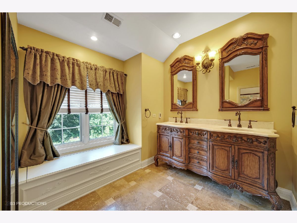
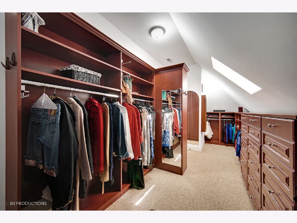
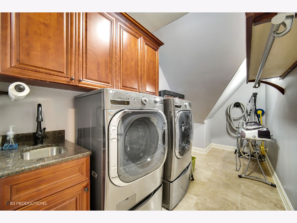
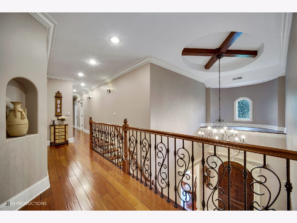
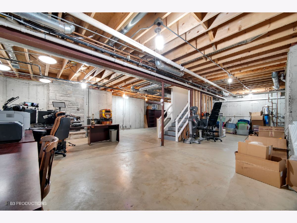
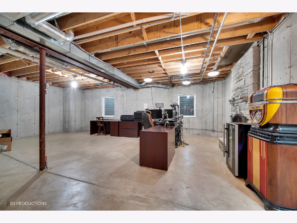
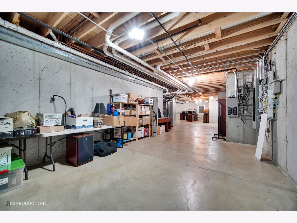
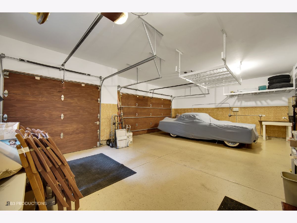
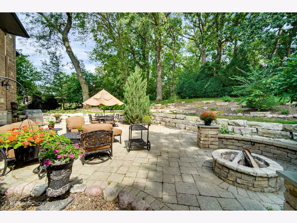
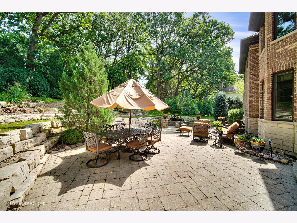
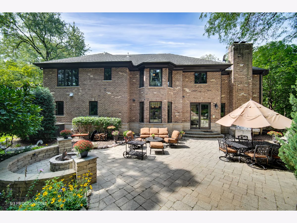
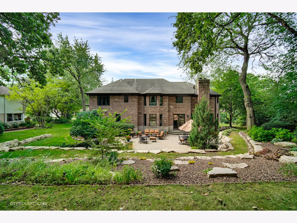
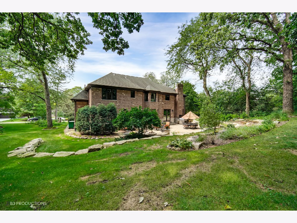
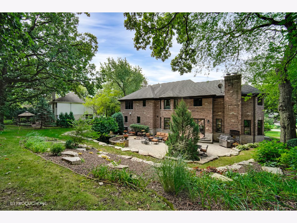
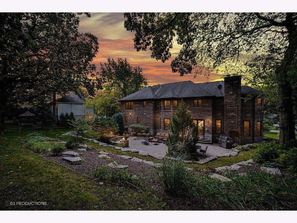
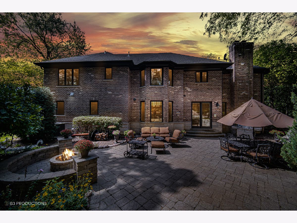
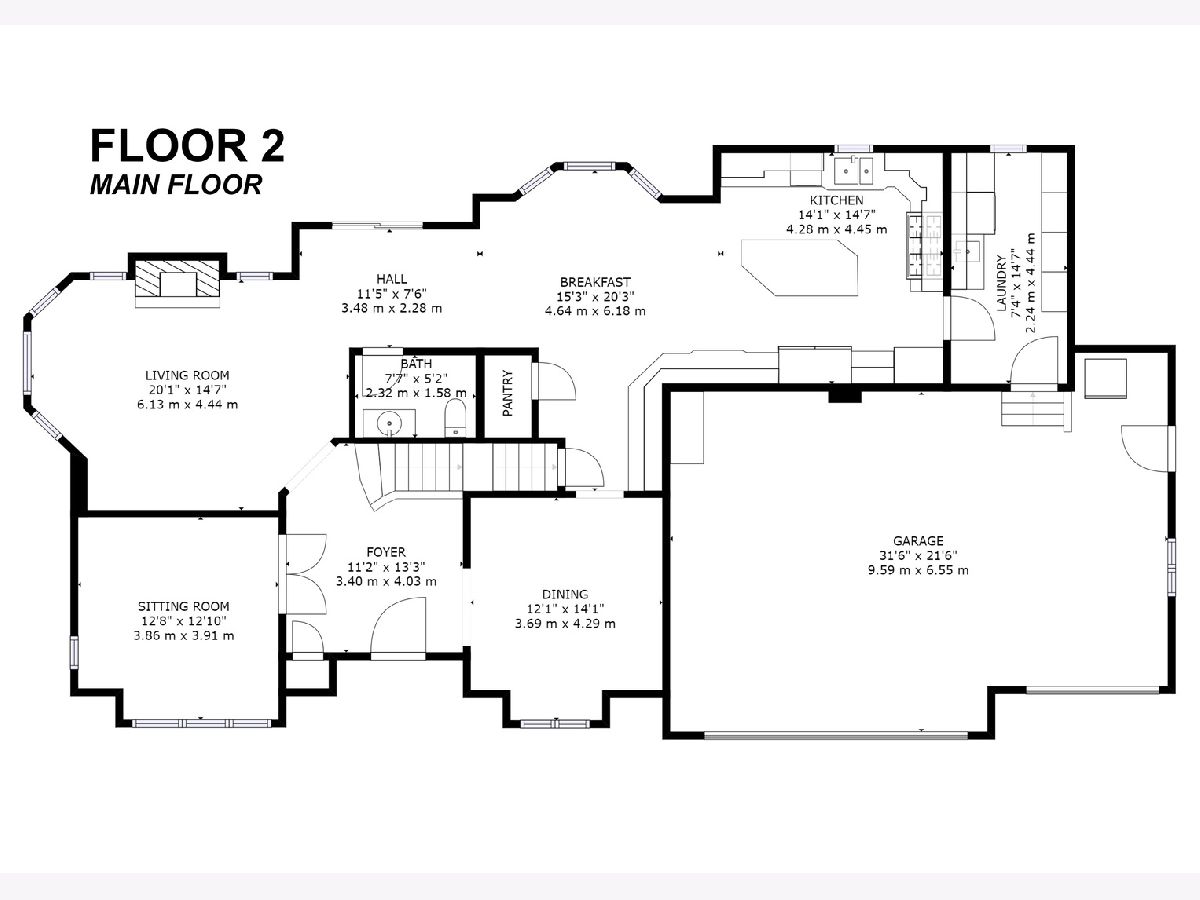
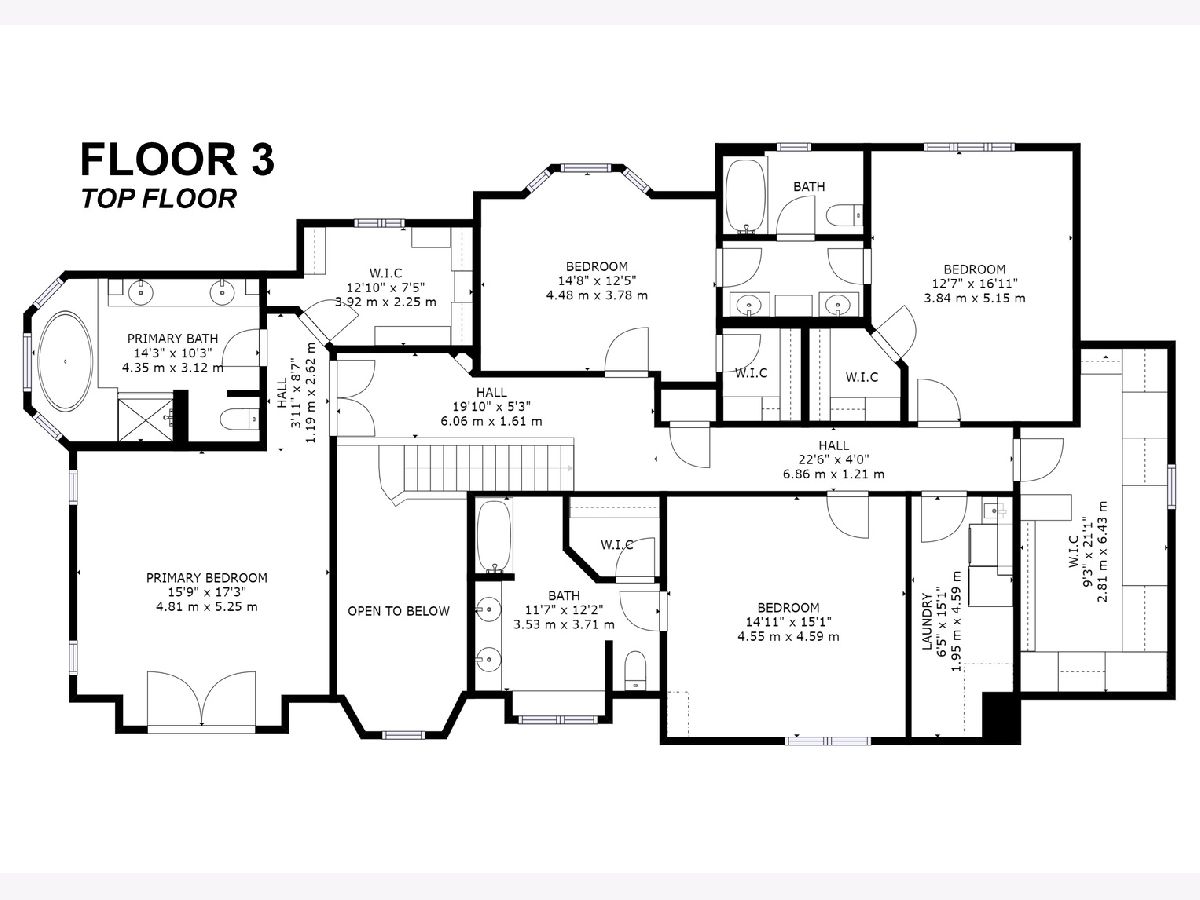
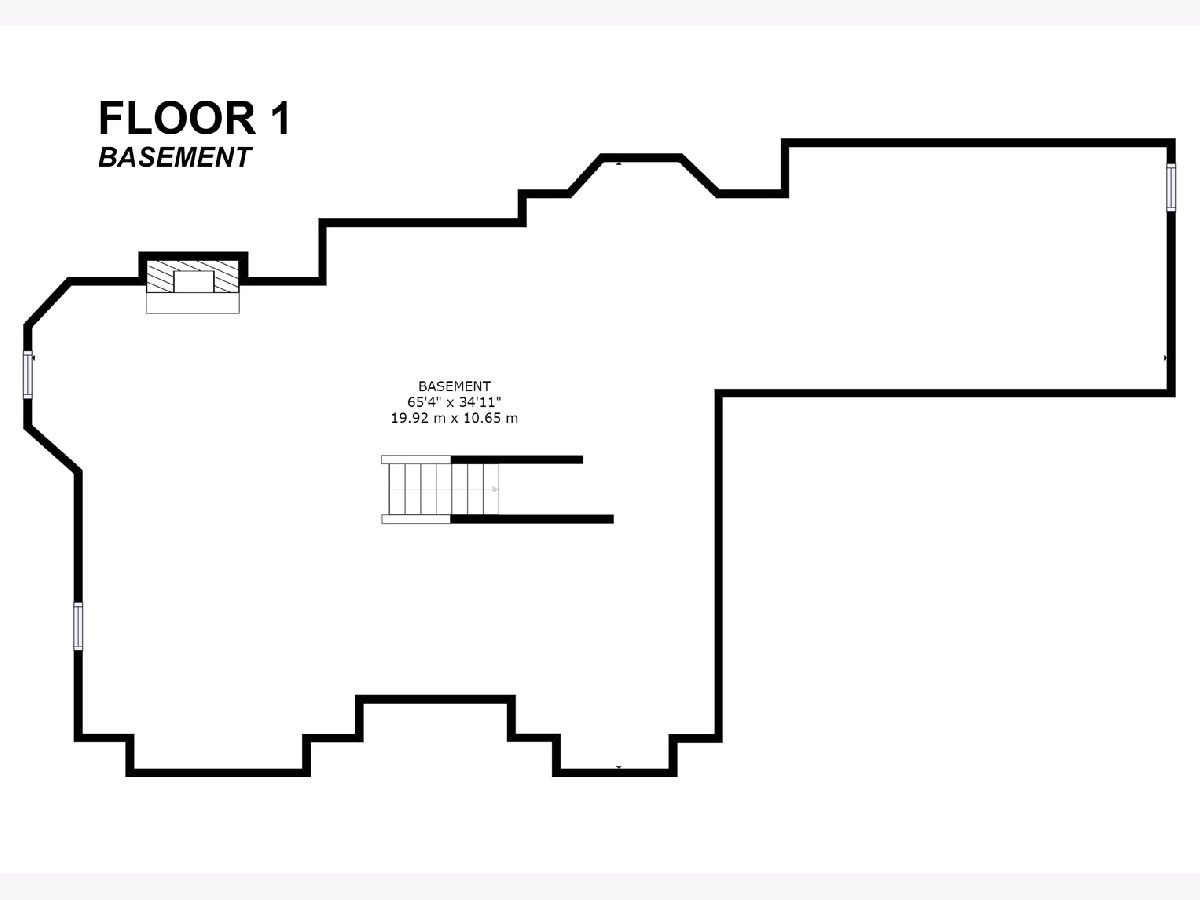
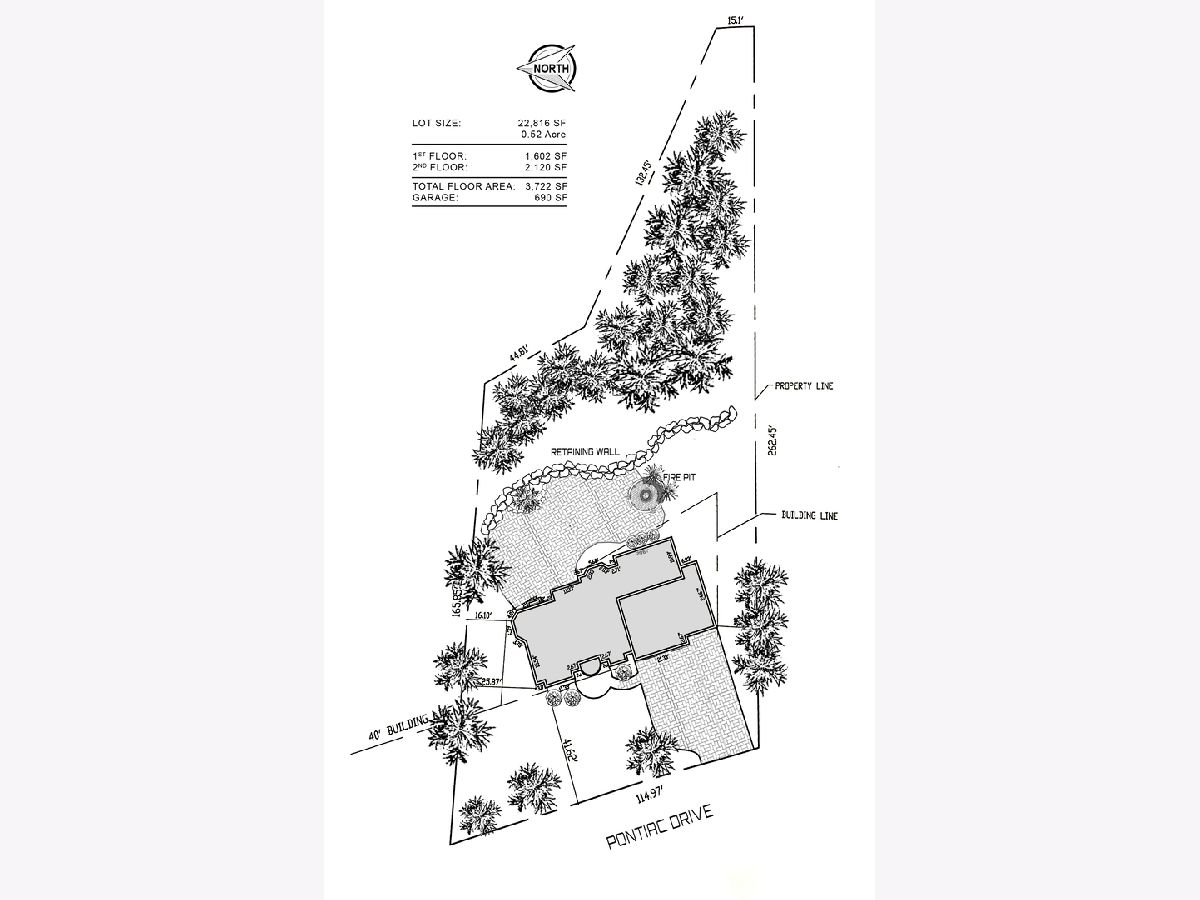
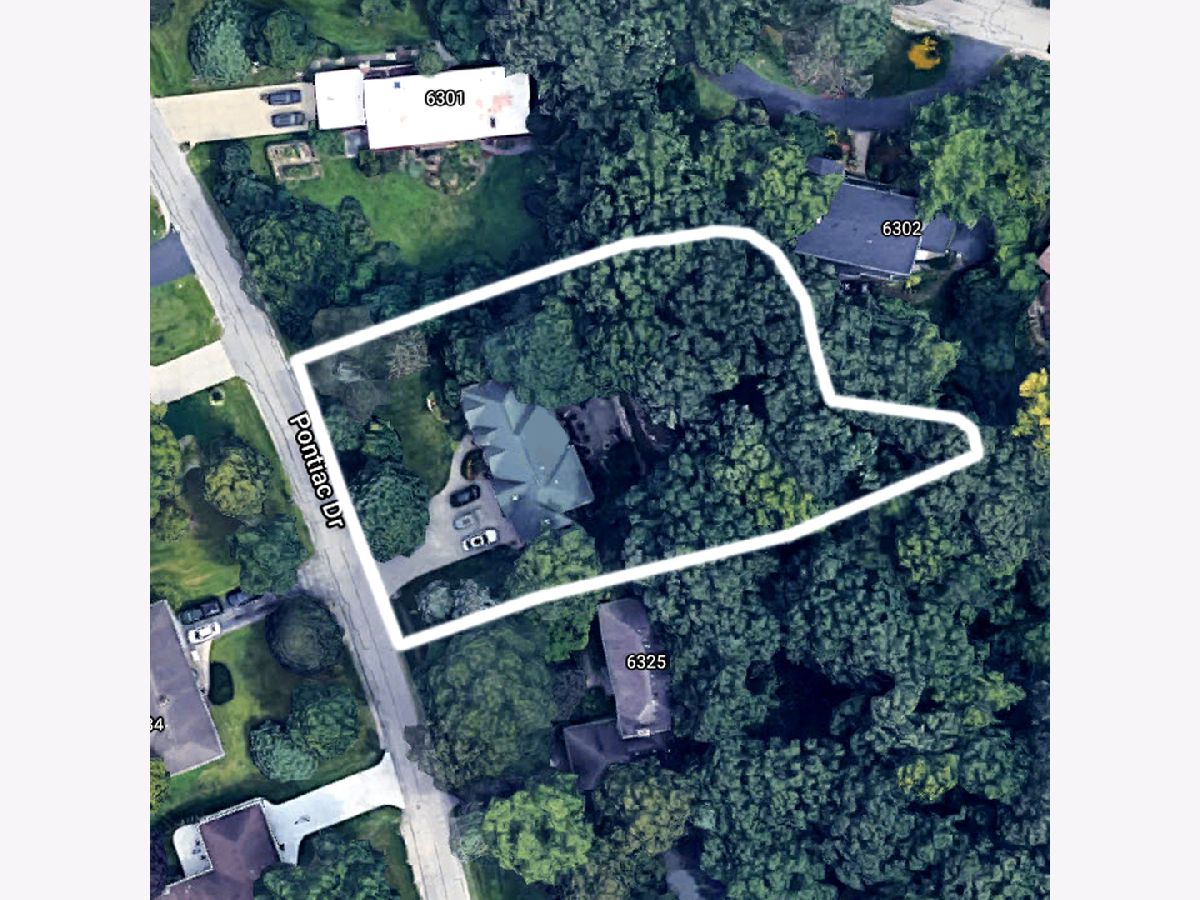
Room Specifics
Total Bedrooms: 4
Bedrooms Above Ground: 4
Bedrooms Below Ground: 0
Dimensions: —
Floor Type: Hardwood
Dimensions: —
Floor Type: Hardwood
Dimensions: —
Floor Type: Hardwood
Full Bathrooms: 4
Bathroom Amenities: Whirlpool,Separate Shower,Steam Shower,Double Sink
Bathroom in Basement: 0
Rooms: Bonus Room,Breakfast Room,Library,Mud Room,Heated Sun Room
Basement Description: Unfinished
Other Specifics
| 3 | |
| Concrete Perimeter | |
| Brick | |
| Patio | |
| Irregular Lot,Wooded | |
| 115X265 | |
| Pull Down Stair | |
| Full | |
| Vaulted/Cathedral Ceilings, Skylight(s) | |
| Double Oven, Range, Microwave, Dishwasher, Refrigerator, Freezer, Washer, Dryer, Disposal | |
| Not in DB | |
| — | |
| — | |
| — | |
| Gas Starter |
Tax History
| Year | Property Taxes |
|---|---|
| 2009 | $11,068 |
| 2021 | $14,066 |
Contact Agent
Nearby Similar Homes
Nearby Sold Comparables
Contact Agent
Listing Provided By
Keller Williams Experience








