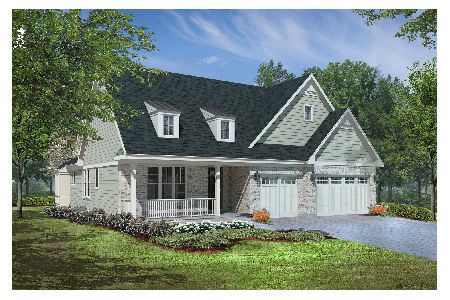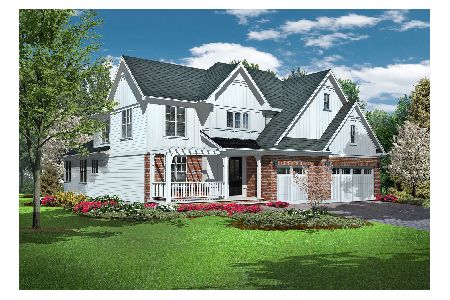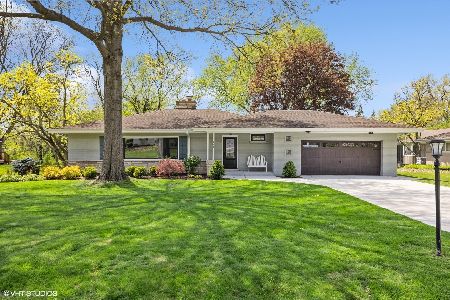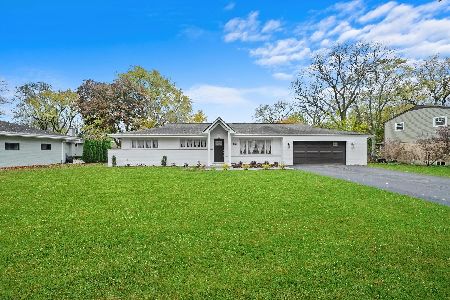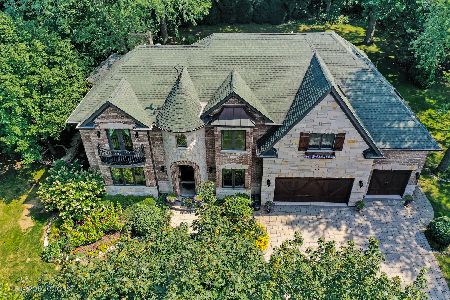6344 Pontiac Drive, Indian Head Park, Illinois 60525
$619,000
|
Sold
|
|
| Status: | Closed |
| Sqft: | 2,305 |
| Cost/Sqft: | $278 |
| Beds: | 3 |
| Baths: | 3 |
| Year Built: | 1957 |
| Property Taxes: | $9,675 |
| Days On Market: | 2748 |
| Lot Size: | 0,50 |
Description
Incredible new renovation of this spacious ranch. Quality craftsmanship along with original integrity has made this home quite spectacular. New windows and flooring throughout. Unbelievable space in the Living Room with picture window and stone wood burning fireplace. Formal Dining Room with custom built wainscoting is open to kitchen. Complete Kitchen renovation consists of solid wood cabinetry, quartz countertops, stainless steel appliances, beautiful light fixtures. Master Bedroom boasts walk in closet and master bath. First Floor Laundry/Mud Room located off of garage interior door. All bedrooms with generously sized closets. Amazing basement with Rec room, wood burning fireplace, play room, office (4th bedroom), mechanical room, exercise room and storage room. Huge back yard. New concrete patio and sidewalk. Abundant storage throughout house. Must see to appreciate this treasure!
Property Specifics
| Single Family | |
| — | |
| Ranch | |
| 1957 | |
| Full | |
| — | |
| No | |
| 0.5 |
| Cook | |
| — | |
| 0 / Not Applicable | |
| None | |
| Lake Michigan | |
| Public Sewer | |
| 10015171 | |
| 18192000170000 |
Nearby Schools
| NAME: | DISTRICT: | DISTANCE: | |
|---|---|---|---|
|
Grade School
Highlands Elementary School |
106 | — | |
|
Middle School
Highlands Middle School |
106 | Not in DB | |
|
High School
Lyons Twp High School |
204 | Not in DB | |
Property History
| DATE: | EVENT: | PRICE: | SOURCE: |
|---|---|---|---|
| 10 Aug, 2018 | Sold | $619,000 | MRED MLS |
| 12 Jul, 2018 | Under contract | $639,900 | MRED MLS |
| 12 Jul, 2018 | Listed for sale | $639,900 | MRED MLS |
| 23 Jun, 2023 | Sold | $749,000 | MRED MLS |
| 13 May, 2023 | Under contract | $749,000 | MRED MLS |
| 11 May, 2023 | Listed for sale | $749,000 | MRED MLS |
Room Specifics
Total Bedrooms: 3
Bedrooms Above Ground: 3
Bedrooms Below Ground: 0
Dimensions: —
Floor Type: —
Dimensions: —
Floor Type: —
Full Bathrooms: 3
Bathroom Amenities: Double Sink
Bathroom in Basement: 0
Rooms: Storage,Recreation Room,Play Room,Workshop,Exercise Room,Office
Basement Description: Finished
Other Specifics
| 2 | |
| — | |
| — | |
| Patio, Storms/Screens | |
| Wooded | |
| 108X200X106X187 | |
| Pull Down Stair | |
| Full | |
| First Floor Bedroom, First Floor Laundry, First Floor Full Bath | |
| Range, Microwave, Dishwasher, Refrigerator, Washer, Dryer, Stainless Steel Appliance(s), Range Hood | |
| Not in DB | |
| — | |
| — | |
| — | |
| Wood Burning |
Tax History
| Year | Property Taxes |
|---|---|
| 2018 | $9,675 |
| 2023 | $10,373 |
Contact Agent
Nearby Similar Homes
Nearby Sold Comparables
Contact Agent
Listing Provided By
Coldwell Banker Residential




