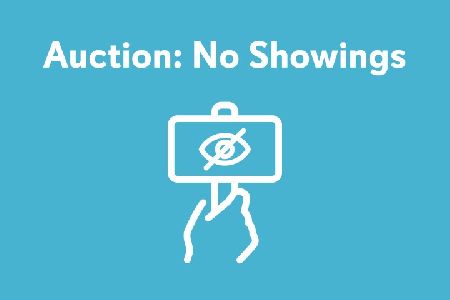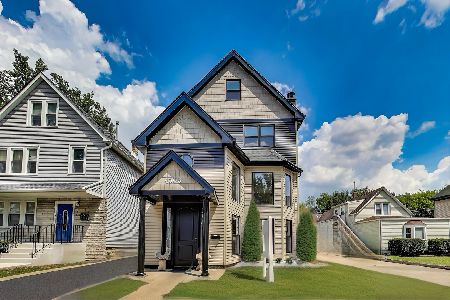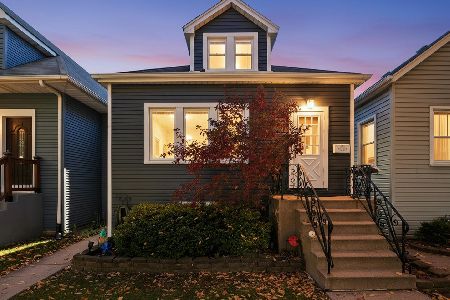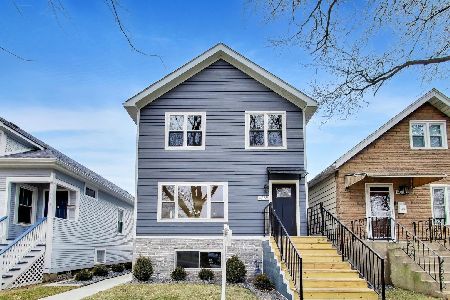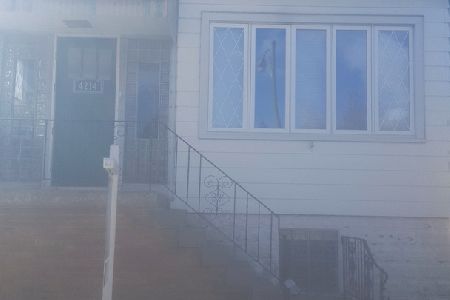6314 Berteau Avenue, Portage Park, Chicago, Illinois 60634
$395,000
|
Sold
|
|
| Status: | Closed |
| Sqft: | 1,830 |
| Cost/Sqft: | $218 |
| Beds: | 3 |
| Baths: | 2 |
| Year Built: | 1926 |
| Property Taxes: | $4,878 |
| Days On Market: | 1785 |
| Lot Size: | 0,09 |
Description
Be prepared to fall in love! Exceptional home for outdoor entertaining! New private deck and pergola overlooking large pool and firepit. New kitchen has stainless steel appliances, new 42" cabinets with crown molding, large walk-in pantry, new bay window, quartz countertops and island. Whole house has been freshly painted and has newer windows, copper pipes, newer electric, smart outlets and an Ecobee smart thermostat. This 4-bed/2-bath home originally had an in-law apartment--easy to convert back, or to make sitting room/office into fifth bedroom. Open floor plan, dual staircases and a mud room. Two bedrooms on first floor along with kitchen, living room/dining room and bath. Both baths have been recently updated. First floor bath has custom quartz vanity. Newer hardwood floors and custom built-in cabinetry encompass fireplace. Original stained-glass windows in living room/dining room. Second floor has main bedroom suite with bath and jacuzzi tub, two walk-in closets, sitting room/office, and huge family room with skylight. Full basement has laundry room, extra bedroom and lots of storage. New front porch and shed out back. This beautiful home is move-in ready! Don't wait, this won't last long!
Property Specifics
| Single Family | |
| — | |
| Bungalow | |
| 1926 | |
| Full | |
| — | |
| No | |
| 0.09 |
| Cook | |
| — | |
| 0 / Not Applicable | |
| None | |
| Lake Michigan | |
| Public Sewer | |
| 11006018 | |
| 13173010230000 |
Property History
| DATE: | EVENT: | PRICE: | SOURCE: |
|---|---|---|---|
| 22 Apr, 2021 | Sold | $395,000 | MRED MLS |
| 8 Mar, 2021 | Under contract | $399,000 | MRED MLS |
| 28 Feb, 2021 | Listed for sale | $399,000 | MRED MLS |
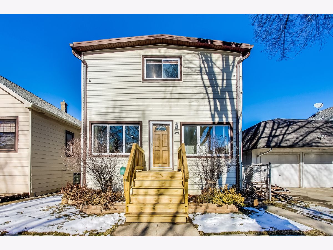
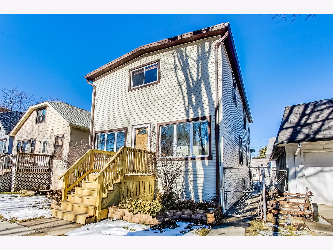
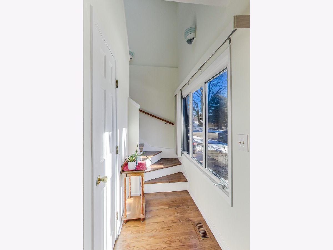
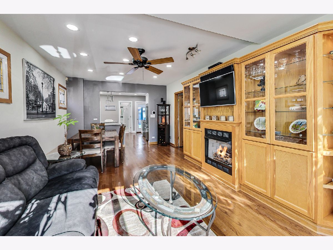
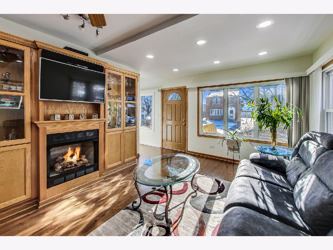
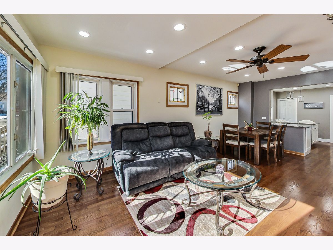
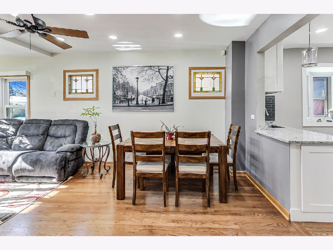
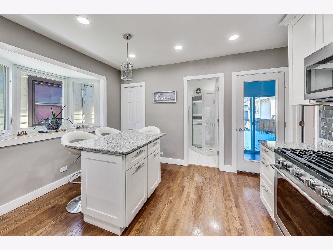
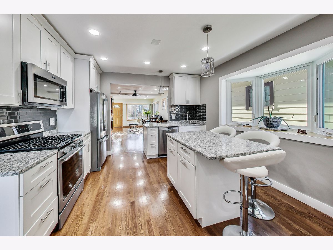
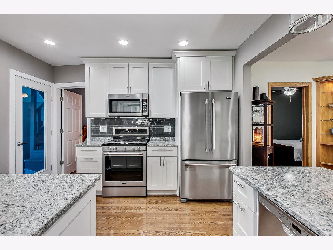
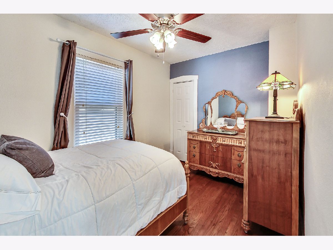
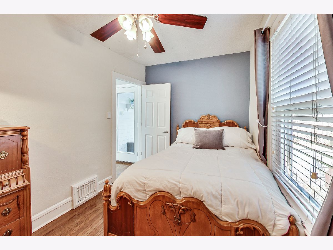
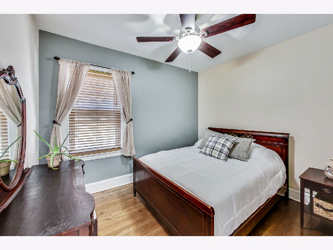
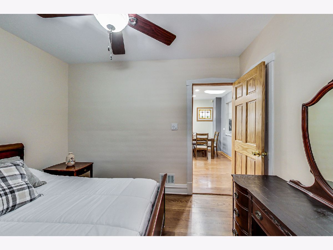
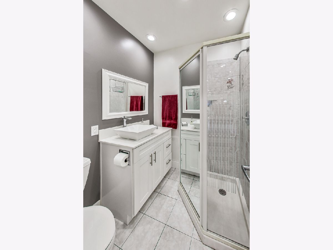
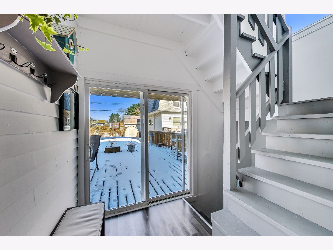
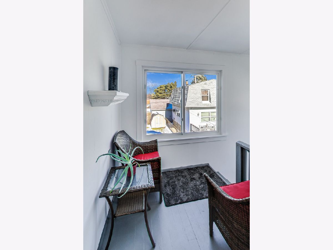
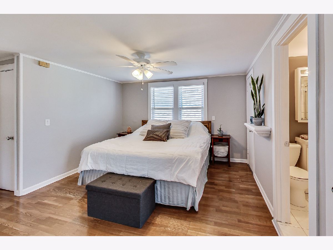
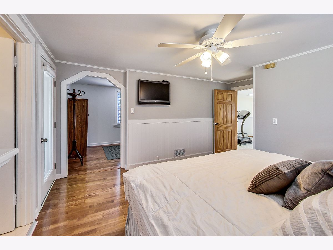
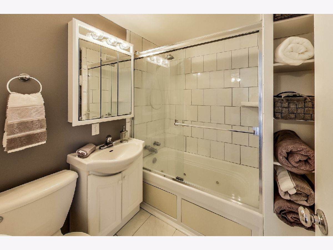
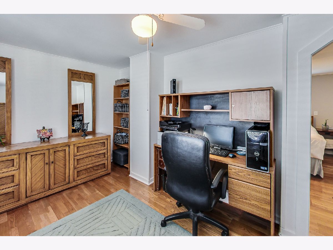
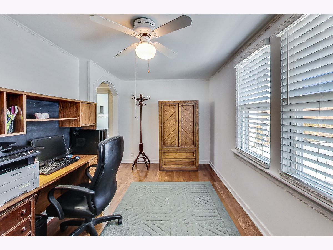
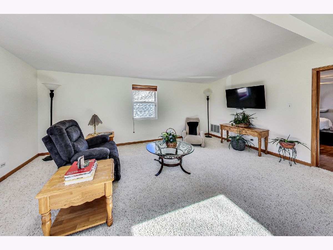
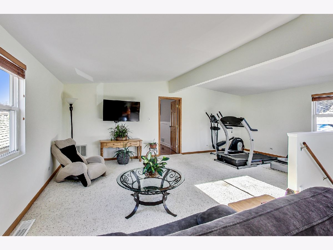
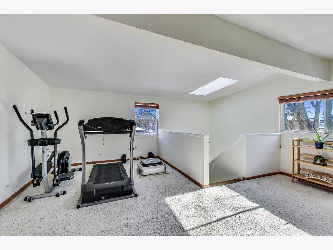
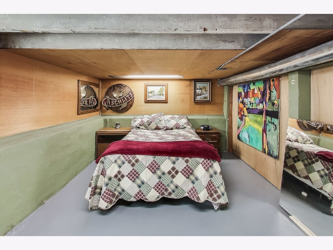
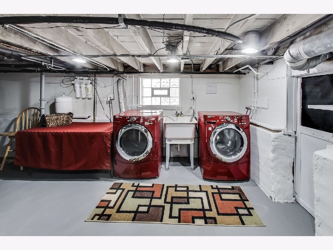
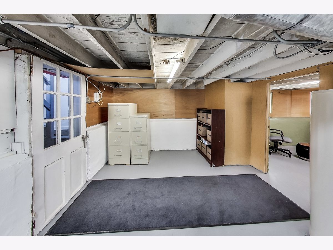
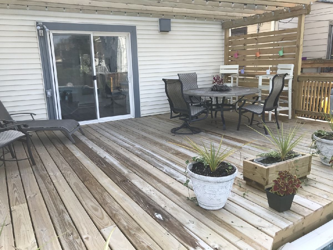
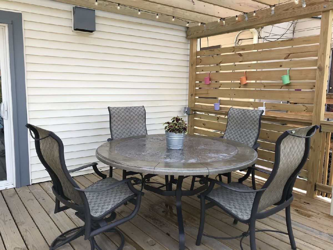
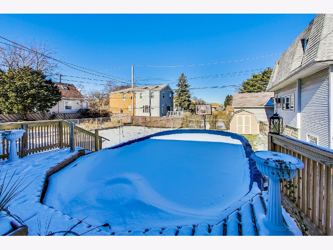
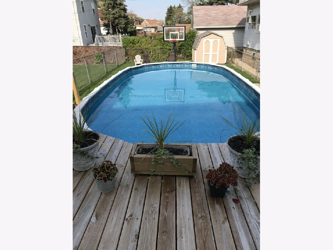
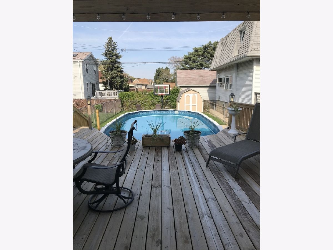
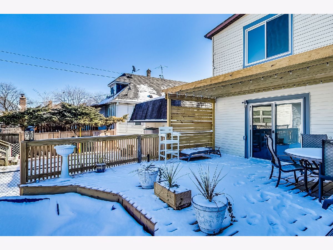
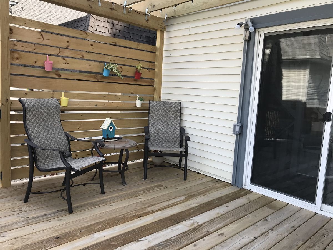
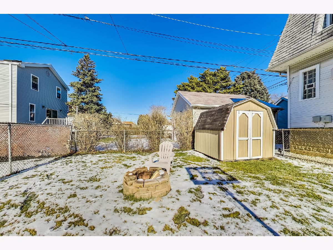
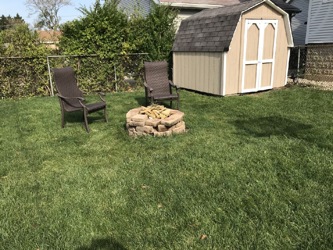
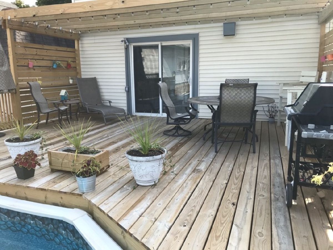
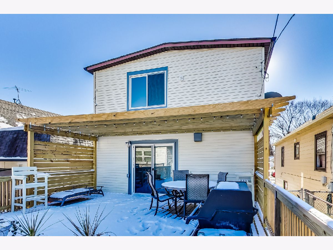
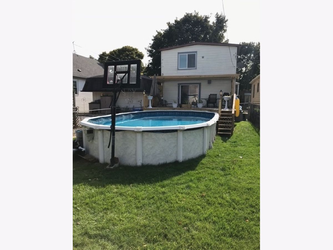
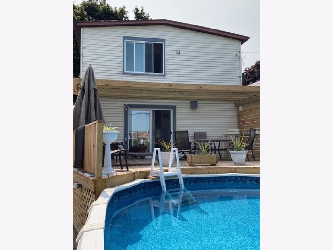
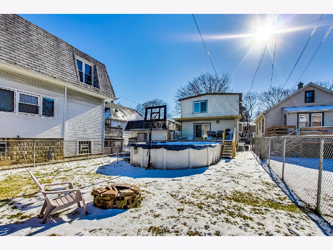
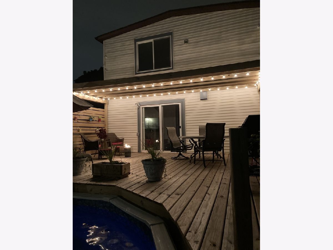
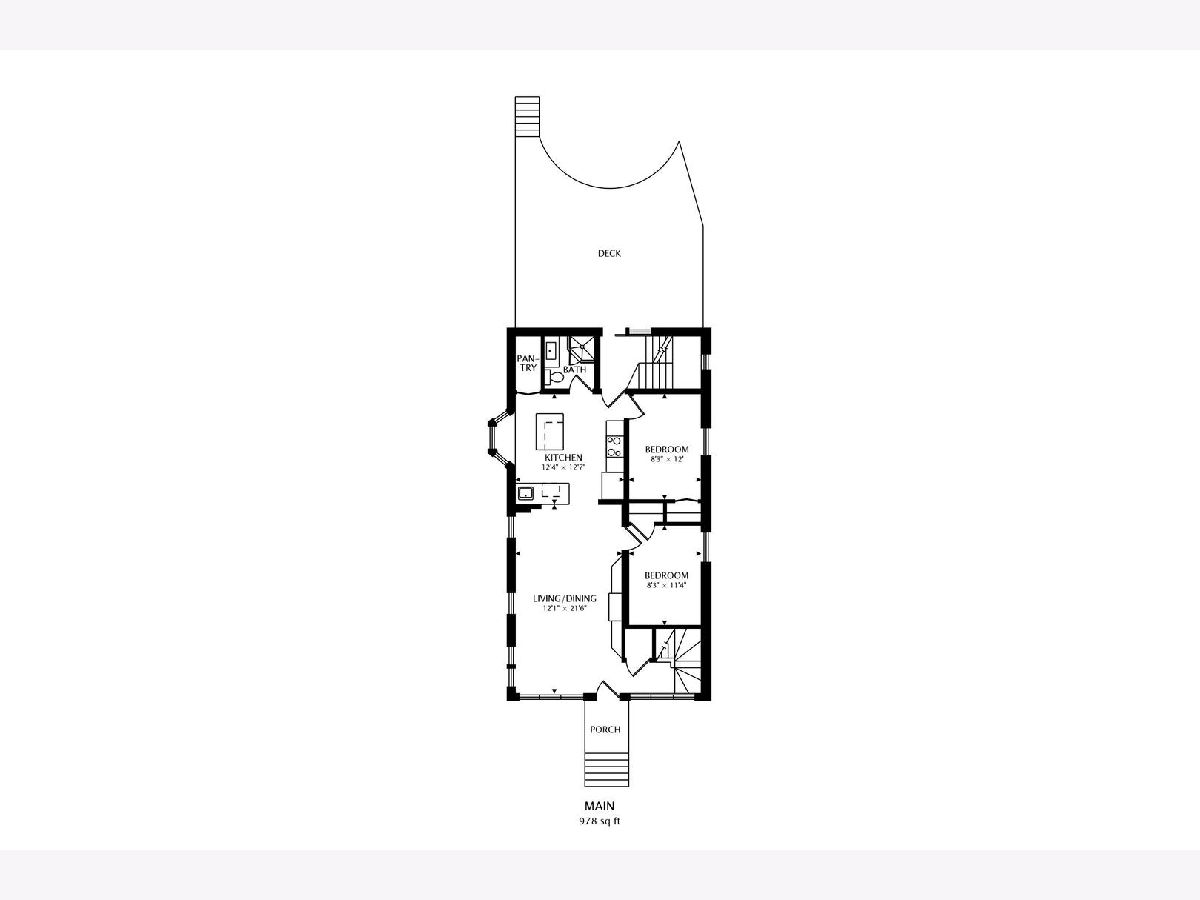
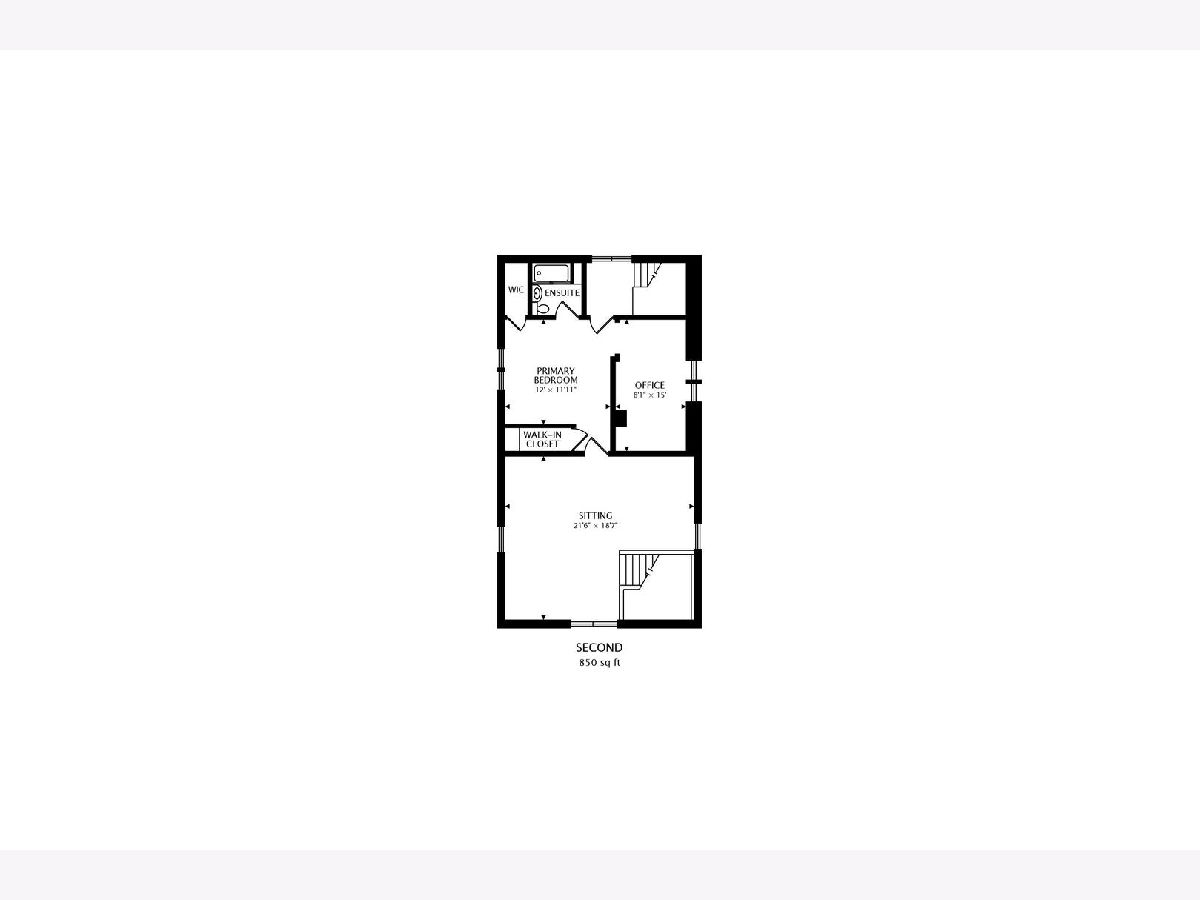
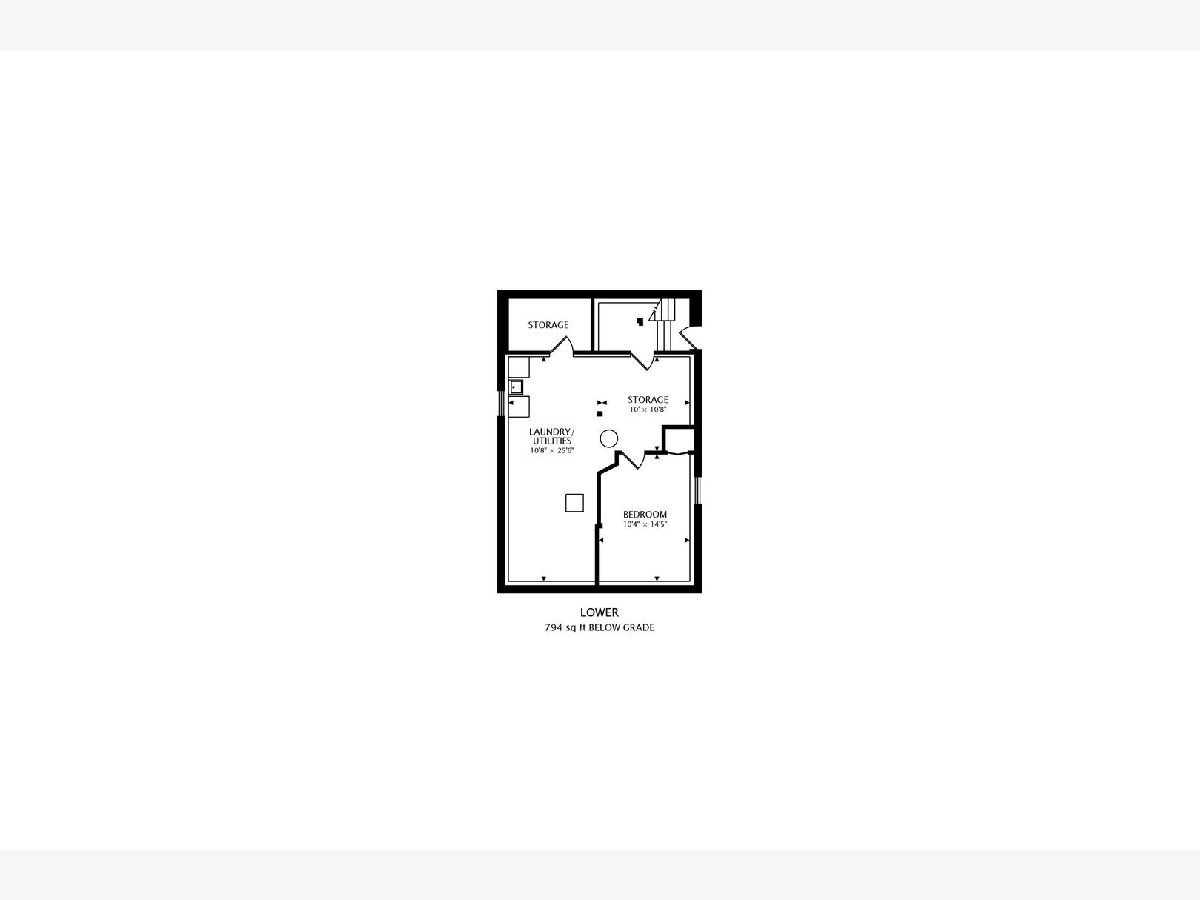
Room Specifics
Total Bedrooms: 4
Bedrooms Above Ground: 3
Bedrooms Below Ground: 1
Dimensions: —
Floor Type: Hardwood
Dimensions: —
Floor Type: Hardwood
Dimensions: —
Floor Type: Other
Full Bathrooms: 2
Bathroom Amenities: Whirlpool
Bathroom in Basement: 0
Rooms: Deck,Enclosed Porch,Mud Room,Office,Pantry,Walk In Closet
Basement Description: Partially Finished
Other Specifics
| — | |
| Concrete Perimeter | |
| — | |
| Deck, Porch, Above Ground Pool, Storms/Screens | |
| — | |
| 30X128 | |
| — | |
| Full | |
| Vaulted/Cathedral Ceilings, Skylight(s), Hardwood Floors, Wood Laminate Floors, First Floor Bedroom, First Floor Full Bath | |
| Range, Microwave, Dishwasher, Refrigerator, Washer, Dryer, Disposal, Stainless Steel Appliance(s) | |
| Not in DB | |
| — | |
| — | |
| — | |
| Gas Log |
Tax History
| Year | Property Taxes |
|---|---|
| 2021 | $4,878 |
Contact Agent
Nearby Similar Homes
Nearby Sold Comparables
Contact Agent
Listing Provided By
Dream Town Realty

