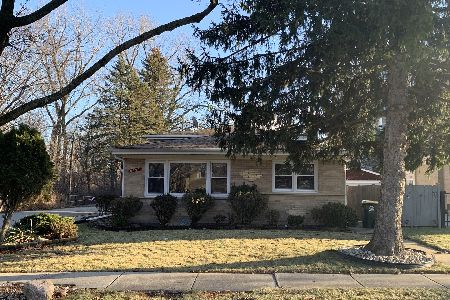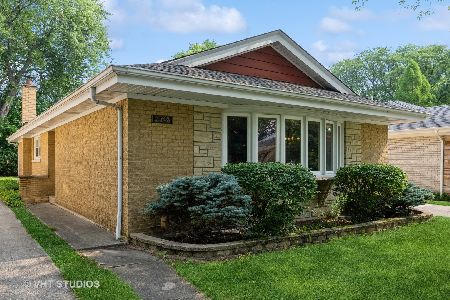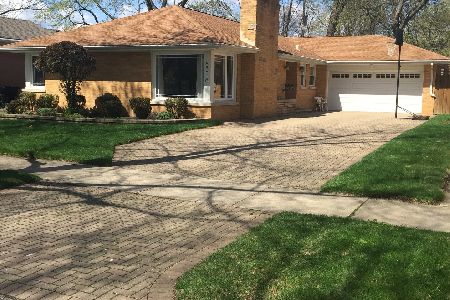6315 Estes Avenue, Forest Glen, Chicago, Illinois 60646
$430,000
|
Sold
|
|
| Status: | Closed |
| Sqft: | 2,808 |
| Cost/Sqft: | $173 |
| Beds: | 5 |
| Baths: | 4 |
| Year Built: | 1953 |
| Property Taxes: | $7,497 |
| Days On Market: | 5823 |
| Lot Size: | 0,00 |
Description
Great Edgebrook location. Not a drive by-much larger the it appears! Wildwood Magnet School. Recently rehabbed and remodeled. Huge rms, hwd flrs thruout.New mstr bath. Newly fin. bsmt w/rec rm, half bth & exercise area. Brms are gigantic! New kit cabs, granite coutertops, SS appls. Electric, copper plumbing, zones heat, A/C all updated. Fire pl. in LR. Attached garage with/side drive. Lovely back yard. Walk to train
Property Specifics
| Single Family | |
| — | |
| Contemporary | |
| 1953 | |
| Full | |
| — | |
| No | |
| 0 |
| Cook | |
| — | |
| 0 / Not Applicable | |
| None | |
| Lake Michigan | |
| Public Sewer | |
| 07446791 | |
| 10321070410000 |
Nearby Schools
| NAME: | DISTRICT: | DISTANCE: | |
|---|---|---|---|
|
Grade School
Wildwood Elementary School |
299 | — | |
Property History
| DATE: | EVENT: | PRICE: | SOURCE: |
|---|---|---|---|
| 30 Aug, 2010 | Sold | $430,000 | MRED MLS |
| 30 Apr, 2010 | Under contract | $484,900 | MRED MLS |
| — | Last price change | $498,000 | MRED MLS |
| 17 Feb, 2010 | Listed for sale | $498,000 | MRED MLS |
Room Specifics
Total Bedrooms: 5
Bedrooms Above Ground: 5
Bedrooms Below Ground: 0
Dimensions: —
Floor Type: Hardwood
Dimensions: —
Floor Type: Hardwood
Dimensions: —
Floor Type: Hardwood
Dimensions: —
Floor Type: —
Full Bathrooms: 4
Bathroom Amenities: Whirlpool,Separate Shower,Double Sink
Bathroom in Basement: 1
Rooms: Bonus Room,Bedroom 5,Exercise Room,Recreation Room
Basement Description: Finished
Other Specifics
| 1 | |
| Concrete Perimeter | |
| Concrete | |
| Patio | |
| Fenced Yard | |
| 41 X 120 | |
| — | |
| Yes | |
| — | |
| Range, Microwave, Refrigerator, Washer, Dryer | |
| Not in DB | |
| Sidewalks, Street Lights, Street Paved | |
| — | |
| — | |
| — |
Tax History
| Year | Property Taxes |
|---|---|
| 2010 | $7,497 |
Contact Agent
Nearby Similar Homes
Nearby Sold Comparables
Contact Agent
Listing Provided By
RE/MAX Signature







