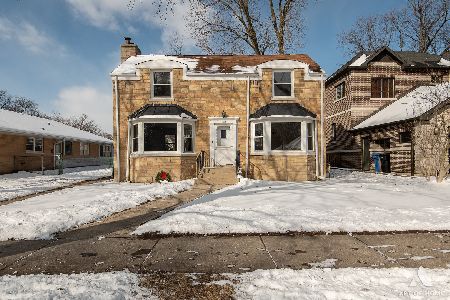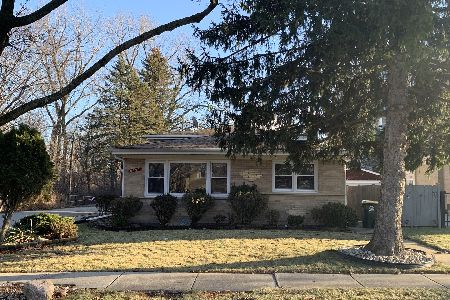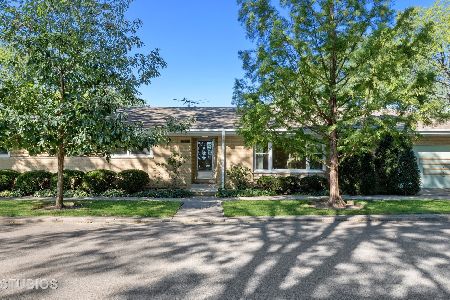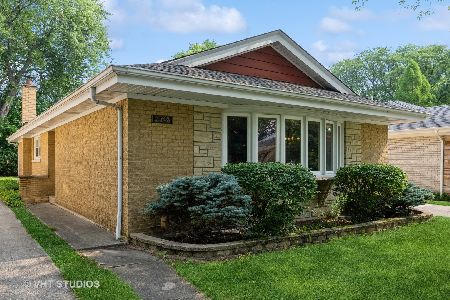7080 Mobile Avenue, Forest Glen, Chicago, Illinois 60646
$630,000
|
Sold
|
|
| Status: | Closed |
| Sqft: | 3,289 |
| Cost/Sqft: | $195 |
| Beds: | 4 |
| Baths: | 3 |
| Year Built: | 1950 |
| Property Taxes: | $7,808 |
| Days On Market: | 3583 |
| Lot Size: | 0,12 |
Description
The value is here! Compare the square footage to any home in this neighborhood, this is one of the largest homes for the best price! This expanded, solid home checks ALL the boxes! Space, huge two car attached garage, newer kitchen w/granite counters & stainless steel appliances, full bath on every level, storage, newly fenced yards, flood control & located in award winning Wildwood school dist! 2nd story addition offers volume ceilings, loft area, great for a reading space or a spot for the kids to hang out, skylights, large bedrooms and master bath. Master bedroom boasts huge walk in closet & an additional sitting room, great for nursery, office, exercise room, or whatever fits your needs! Newer kitchen boasts maple cabinets w/ "whiskey black" stain, granite counters, & stainless steel appliances. Huge, finished basement with a fifth bedroom & great space for teen or in-laws. Hardwood floors t/out. Walk to schools, park & shops. See interactive floor plan, click virtual tour!
Property Specifics
| Single Family | |
| — | |
| Colonial | |
| 1950 | |
| Full | |
| — | |
| No | |
| 0.12 |
| Cook | |
| — | |
| 0 / Not Applicable | |
| None | |
| Lake Michigan | |
| Public Sewer | |
| 09188254 | |
| 10321070440000 |
Nearby Schools
| NAME: | DISTRICT: | DISTANCE: | |
|---|---|---|---|
|
Grade School
Wildwood Elementary School |
299 | — | |
|
Middle School
Wildwood Elementary School |
299 | Not in DB | |
|
High School
Taft High School |
299 | Not in DB | |
Property History
| DATE: | EVENT: | PRICE: | SOURCE: |
|---|---|---|---|
| 29 Jul, 2016 | Sold | $630,000 | MRED MLS |
| 31 May, 2016 | Under contract | $639,900 | MRED MLS |
| — | Last price change | $649,900 | MRED MLS |
| 7 Apr, 2016 | Listed for sale | $649,900 | MRED MLS |
Room Specifics
Total Bedrooms: 5
Bedrooms Above Ground: 4
Bedrooms Below Ground: 1
Dimensions: —
Floor Type: Hardwood
Dimensions: —
Floor Type: Hardwood
Dimensions: —
Floor Type: Hardwood
Dimensions: —
Floor Type: —
Full Bathrooms: 3
Bathroom Amenities: Whirlpool
Bathroom in Basement: 1
Rooms: Bedroom 5,Eating Area,Exercise Room,Loft,Office,Recreation Room,Sitting Room,Storage,Walk In Closet
Basement Description: Finished
Other Specifics
| 2 | |
| Concrete Perimeter | |
| Concrete | |
| Porch, Brick Paver Patio, Storms/Screens | |
| Corner Lot | |
| 121X46X120X45 | |
| Pull Down Stair | |
| Full | |
| Vaulted/Cathedral Ceilings, Skylight(s), Hardwood Floors, First Floor Bedroom, First Floor Full Bath | |
| Range, Dishwasher, Refrigerator, Washer, Dryer, Stainless Steel Appliance(s) | |
| Not in DB | |
| — | |
| — | |
| — | |
| Wood Burning |
Tax History
| Year | Property Taxes |
|---|---|
| 2016 | $7,808 |
Contact Agent
Nearby Similar Homes
Nearby Sold Comparables
Contact Agent
Listing Provided By
Baird & Warner








