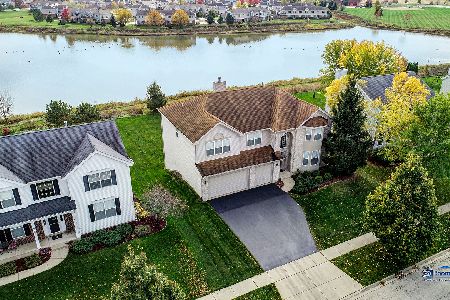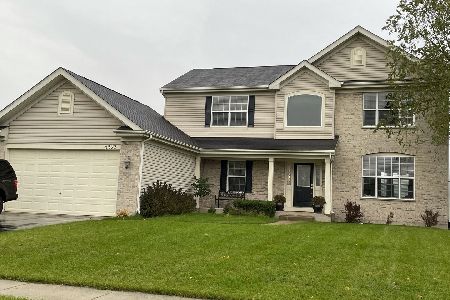6315 Longford Drive, Mchenry, Illinois 60050
$285,000
|
Sold
|
|
| Status: | Closed |
| Sqft: | 2,340 |
| Cost/Sqft: | $124 |
| Beds: | 3 |
| Baths: | 3 |
| Year Built: | 2004 |
| Property Taxes: | $8,727 |
| Days On Market: | 1931 |
| Lot Size: | 0,25 |
Description
CHECK OUT THE 3D VIRTUAL TOUR!!!! Meticulously maintained open floor plan 3 bedroom 2.5 bath home in excellent location with pond rear water views and loads of extras. Enter into the 2 story foyer with espresso hardwoods flanked by a formal dining room and multi use room as an office, reading room, study, sitting room. Walk through to the open concept kitchen/family room with gas logs fireplace, newer coastal inspired ship-lacked accent wall, and espresso hardwoods. Large kitchen with tons of storage, granite counters, modern backsplash, custom paint, and first floor laundry. All this and opens onto a wood deck with incredible backyard views of pond and walkways. Great place for morning coffee or easy evening wind down. Head upstairs to the three very large bedrooms and open loft living space (Can be walled into a 4th bedroom), primary bedroom with lots of closet space, ensuite bathroom with dual sinks, ceramic wood tile, all painted in modern colors. The HUGE WALK OUT basement is waiting for your grand ideas. COME CHECK OUT THIS HOME TODAY!!!
Property Specifics
| Single Family | |
| — | |
| — | |
| 2004 | |
| Walkout | |
| — | |
| Yes | |
| 0.25 |
| Mc Henry | |
| — | |
| 350 / Annual | |
| Insurance,Exterior Maintenance,Snow Removal | |
| Public | |
| Public Sewer | |
| 10884751 | |
| 0932278019 |
Nearby Schools
| NAME: | DISTRICT: | DISTANCE: | |
|---|---|---|---|
|
Grade School
Valley View Elementary School |
15 | — | |
|
Middle School
Parkland Middle School |
15 | Not in DB | |
|
High School
Mchenry High School-west Campus |
156 | Not in DB | |
Property History
| DATE: | EVENT: | PRICE: | SOURCE: |
|---|---|---|---|
| 12 Nov, 2020 | Sold | $285,000 | MRED MLS |
| 11 Oct, 2020 | Under contract | $290,000 | MRED MLS |
| 6 Oct, 2020 | Listed for sale | $290,000 | MRED MLS |
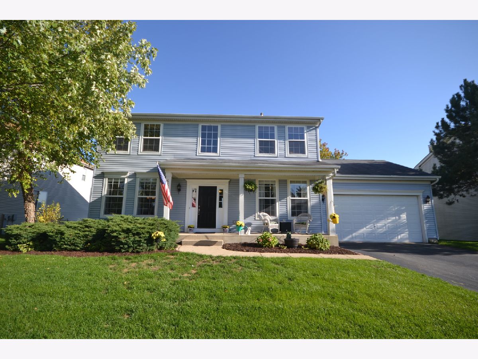
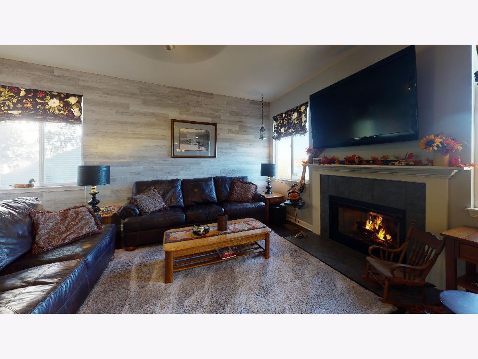
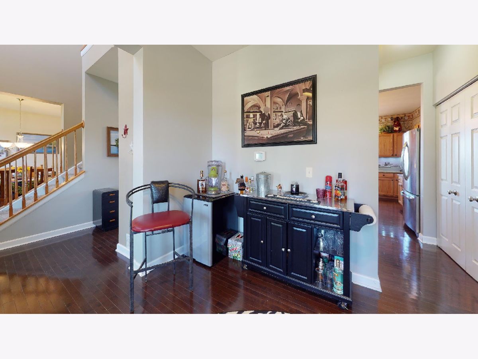
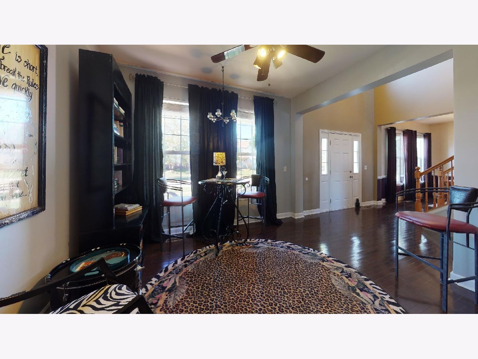
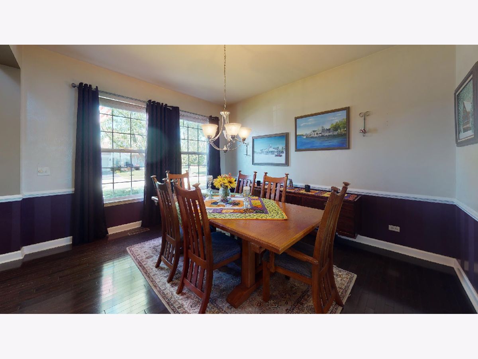
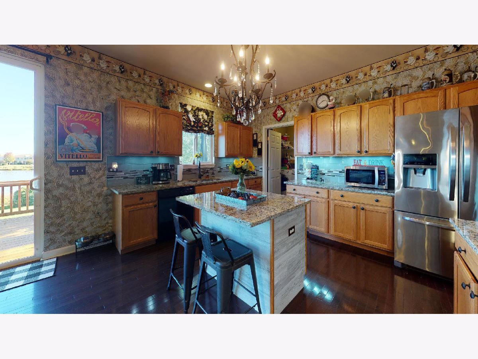
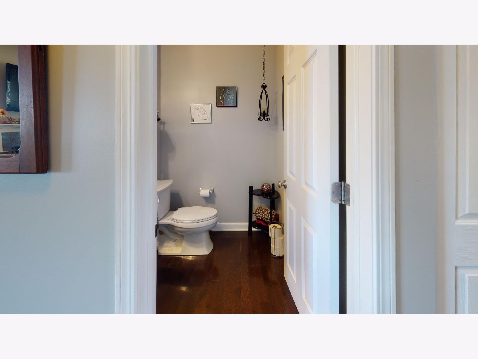
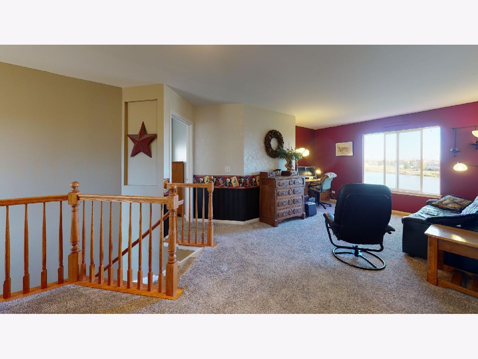
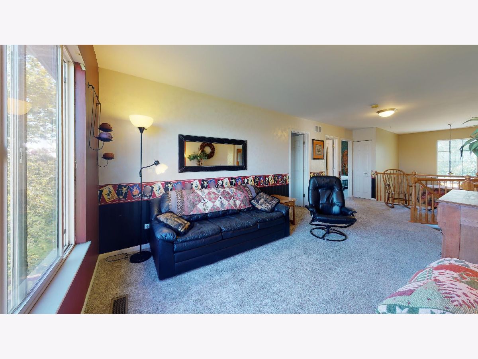
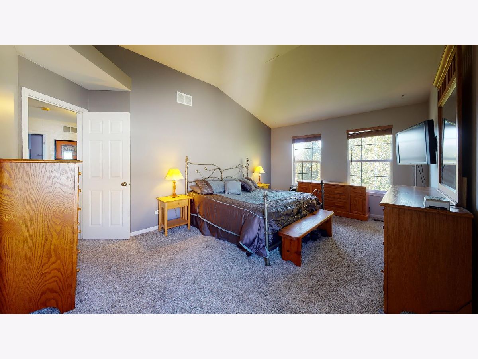
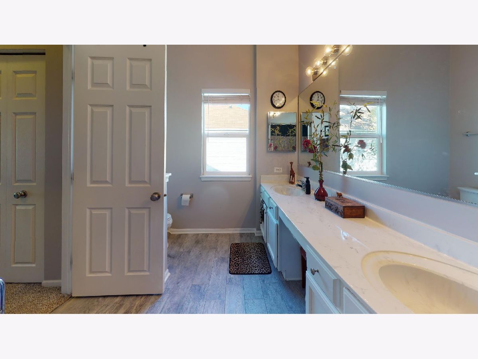
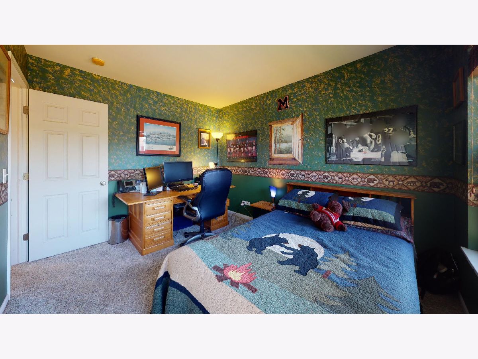
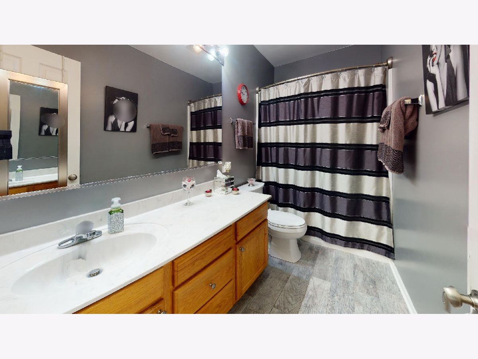
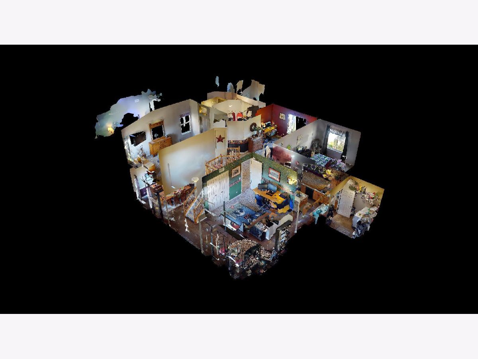
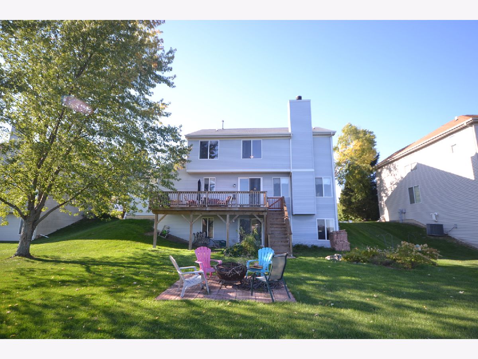
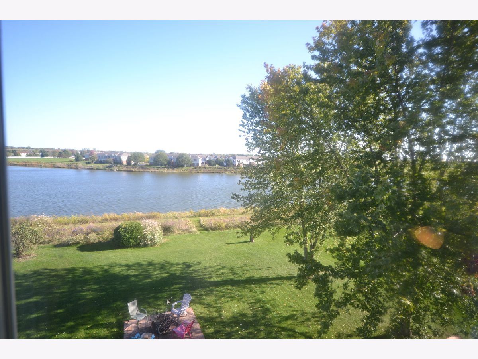
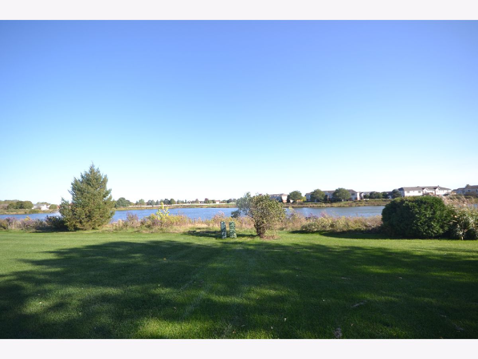
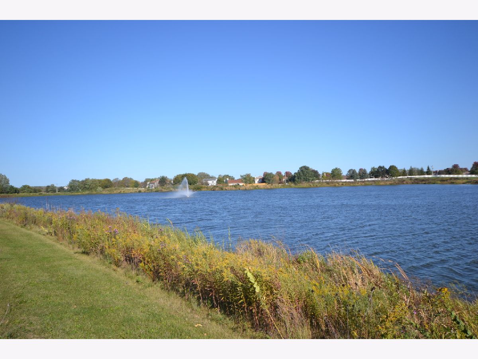
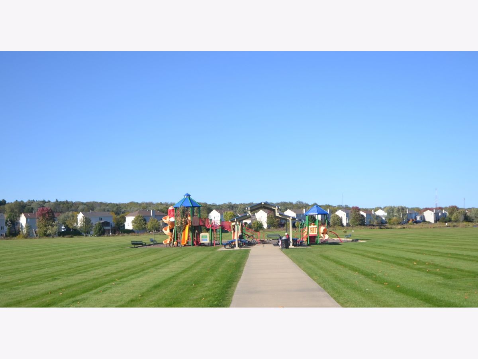
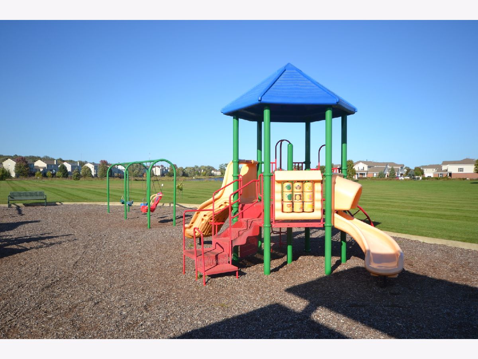
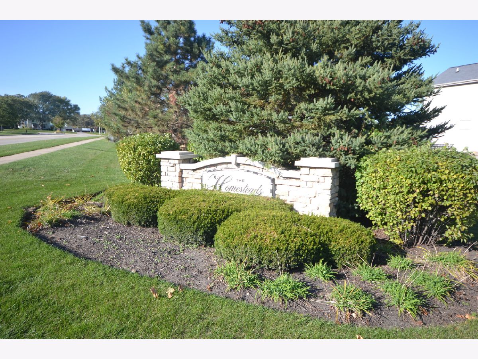
Room Specifics
Total Bedrooms: 3
Bedrooms Above Ground: 3
Bedrooms Below Ground: 0
Dimensions: —
Floor Type: Carpet
Dimensions: —
Floor Type: Carpet
Full Bathrooms: 3
Bathroom Amenities: Double Sink
Bathroom in Basement: 0
Rooms: Eating Area
Basement Description: Unfinished
Other Specifics
| 2 | |
| — | |
| Asphalt | |
| Deck, Patio, Porch | |
| — | |
| 83 X 150 | |
| — | |
| Full | |
| Hardwood Floors, First Floor Laundry, Walk-In Closet(s) | |
| Range, Microwave, Dishwasher, Water Softener Owned | |
| Not in DB | |
| — | |
| — | |
| — | |
| — |
Tax History
| Year | Property Taxes |
|---|---|
| 2020 | $8,727 |
Contact Agent
Nearby Similar Homes
Nearby Sold Comparables
Contact Agent
Listing Provided By
Keller Williams Infinity




