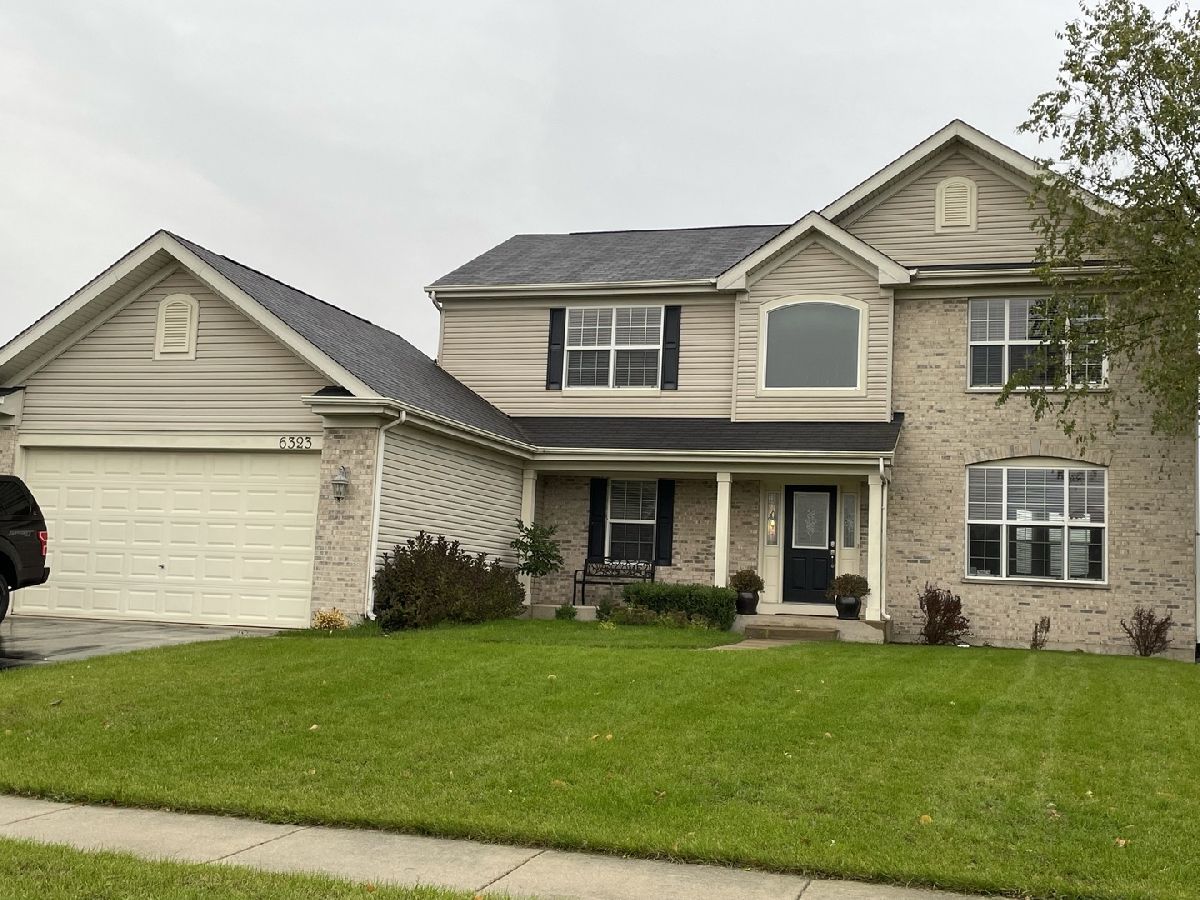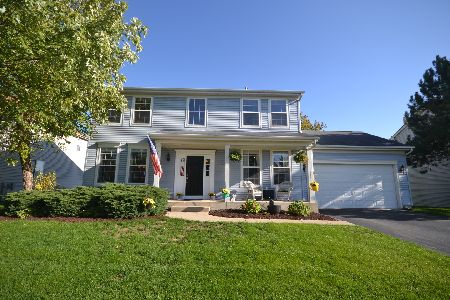6323 Longford Drive, Mchenry, Illinois 60050
$305,000
|
Sold
|
|
| Status: | Closed |
| Sqft: | 2,116 |
| Cost/Sqft: | $142 |
| Beds: | 4 |
| Baths: | 4 |
| Year Built: | 2004 |
| Property Taxes: | $8,685 |
| Days On Market: | 1524 |
| Lot Size: | 0,28 |
Description
Wait until your buyers see this picturesque waterfront backyard! Large yard with wrought iron black fencing around and backs to a beautiful pond. This large, 4 bedroom 3.1 bath home with a semi-finished, walk out basement that has a work-out room, full bathroom and is ready for your ideas. All the heavy lifting has been done in the basement to almost call it finished. Home features open kitchen with cool architectural touches.. decorative posts, nooks, etc. Canned lighting throughout the house. Maintenance-free Trek decking outside. Upstairs the large bedrooms have plenty of closet space with the primary bedroom having a private bath and walk-in closet and bedroom number 2 also has a walk-in closet. Affordable, clean and ready for your buyers! Don't miss this one.
Property Specifics
| Single Family | |
| — | |
| Traditional | |
| 2004 | |
| Walkout | |
| — | |
| Yes | |
| 0.28 |
| Mc Henry | |
| — | |
| 350 / Annual | |
| None | |
| Public | |
| Public Sewer | |
| 11258605 | |
| 0932278021 |
Nearby Schools
| NAME: | DISTRICT: | DISTANCE: | |
|---|---|---|---|
|
Grade School
Valley View Elementary School |
15 | — | |
|
Middle School
Parkland Middle School |
15 | Not in DB | |
|
High School
Mchenry High School- Freshman Ca |
156 | Not in DB | |
Property History
| DATE: | EVENT: | PRICE: | SOURCE: |
|---|---|---|---|
| 28 Jan, 2014 | Sold | $210,000 | MRED MLS |
| 13 Dec, 2013 | Under contract | $211,000 | MRED MLS |
| 15 Nov, 2013 | Listed for sale | $211,000 | MRED MLS |
| 15 Dec, 2021 | Sold | $305,000 | MRED MLS |
| 17 Nov, 2021 | Under contract | $299,900 | MRED MLS |
| 17 Nov, 2021 | Listed for sale | $299,900 | MRED MLS |

Room Specifics
Total Bedrooms: 4
Bedrooms Above Ground: 4
Bedrooms Below Ground: 0
Dimensions: —
Floor Type: Carpet
Dimensions: —
Floor Type: Carpet
Dimensions: —
Floor Type: Carpet
Full Bathrooms: 4
Bathroom Amenities: Separate Shower
Bathroom in Basement: 1
Rooms: Play Room,Exercise Room
Basement Description: Partially Finished
Other Specifics
| 2 | |
| Concrete Perimeter | |
| Asphalt | |
| Deck, Patio, Storms/Screens | |
| Fenced Yard,Sidewalks,Waterfront | |
| 79X150X82X150 | |
| — | |
| Full | |
| First Floor Laundry, Walk-In Closet(s) | |
| Range, Microwave, Dishwasher, Refrigerator, Washer, Dryer, Stainless Steel Appliance(s) | |
| Not in DB | |
| Sidewalks, Street Paved | |
| — | |
| — | |
| — |
Tax History
| Year | Property Taxes |
|---|---|
| 2014 | $6,921 |
| 2021 | $8,685 |
Contact Agent
Nearby Similar Homes
Nearby Sold Comparables
Contact Agent
Listing Provided By
Baird & Warner






