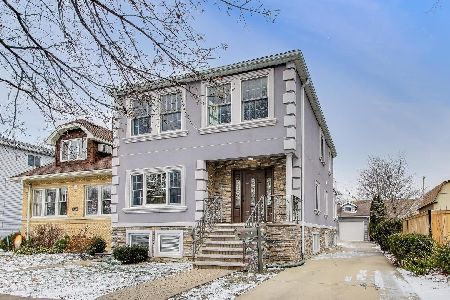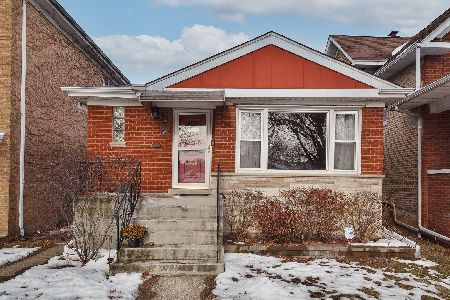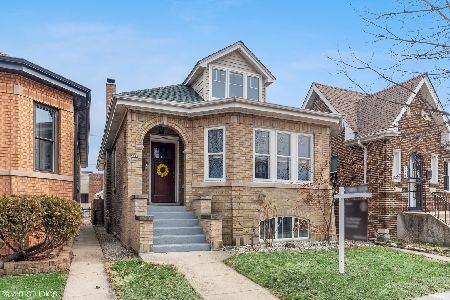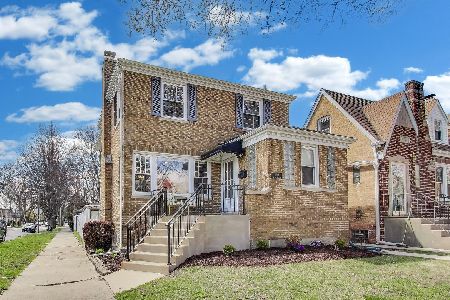6315 Neenah Avenue, Norwood Park, Chicago, Illinois 60631
$342,500
|
Sold
|
|
| Status: | Closed |
| Sqft: | 2,219 |
| Cost/Sqft: | $157 |
| Beds: | 4 |
| Baths: | 3 |
| Year Built: | 1926 |
| Property Taxes: | $0 |
| Days On Market: | 1651 |
| Lot Size: | 0,09 |
Description
Beautiful Brick English Home on a Tree-Lined Street in Norwood Park. Lots of space to relax and entertain in this amazing home. Great historic look and feel, with its coved ceilings and archways. You'll enjoy having 4 bedrooms and 3 bathrooms. Nice gleaming hardwood floors throughout. Large living room with gorgeous stonework around the wood burning fireplace. Large separate dining room gives you even more space for family and guests. Amazing 2nd floor bedroom suite with office space or workout area and lots of closet space. Large bathroom with double sinks, skylight, jacuzzi, and steam shower. Finished walkout basement has a 2nd kitchen set up, large family room, and full bathroom. Nice backyard to use for grilling or playing. 2 car detached garage. You will be close to shopping, transportation, Forest Preserves. Call to schedule your appointment today!
Property Specifics
| Single Family | |
| — | |
| English | |
| 1926 | |
| Full | |
| — | |
| No | |
| 0.09 |
| Cook | |
| — | |
| — / Not Applicable | |
| None | |
| Lake Michigan | |
| Public Sewer | |
| 11158188 | |
| 13062060190000 |
Nearby Schools
| NAME: | DISTRICT: | DISTANCE: | |
|---|---|---|---|
|
Grade School
Onahan Elementary School |
299 | — | |
|
High School
Taft High School |
299 | Not in DB | |
Property History
| DATE: | EVENT: | PRICE: | SOURCE: |
|---|---|---|---|
| 22 Jul, 2016 | Sold | $375,000 | MRED MLS |
| 25 May, 2016 | Under contract | $399,900 | MRED MLS |
| 16 May, 2016 | Listed for sale | $399,900 | MRED MLS |
| 1 Dec, 2021 | Sold | $342,500 | MRED MLS |
| 27 Oct, 2021 | Under contract | $349,000 | MRED MLS |
| — | Last price change | $375,000 | MRED MLS |
| 16 Jul, 2021 | Listed for sale | $399,000 | MRED MLS |
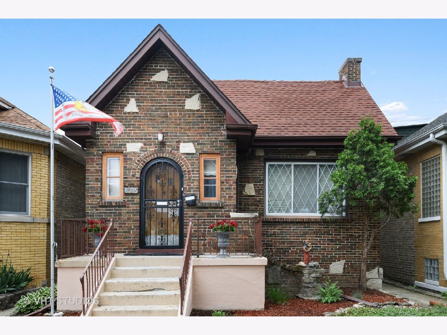
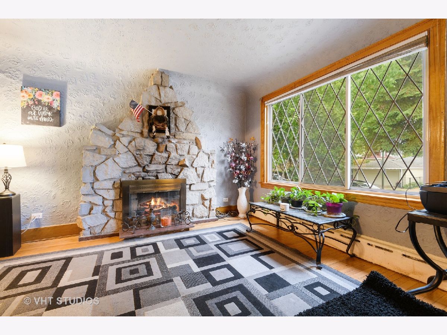
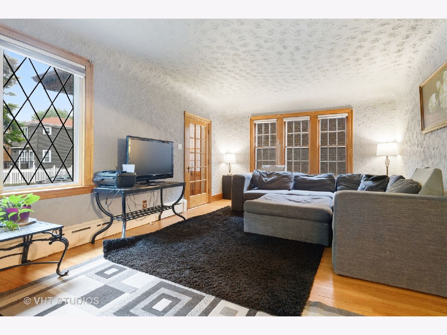
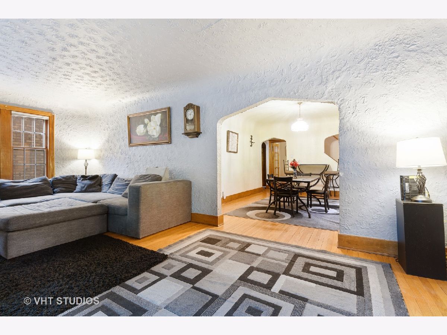
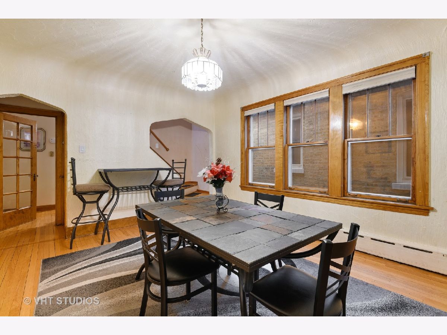
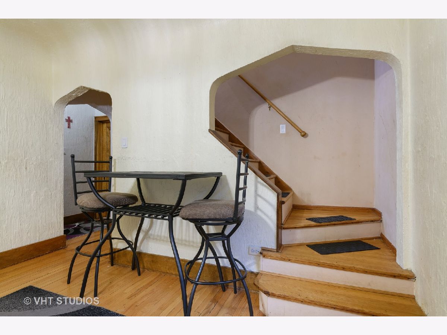
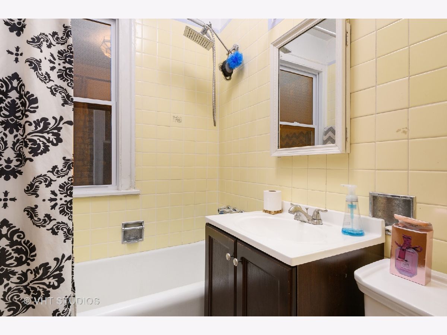
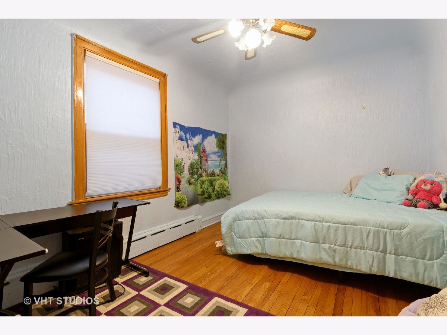
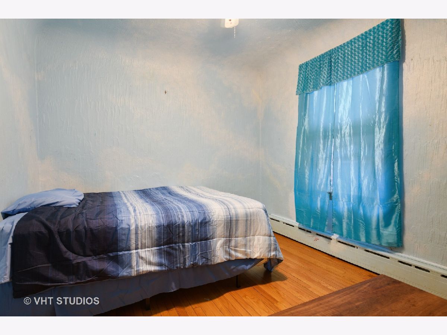
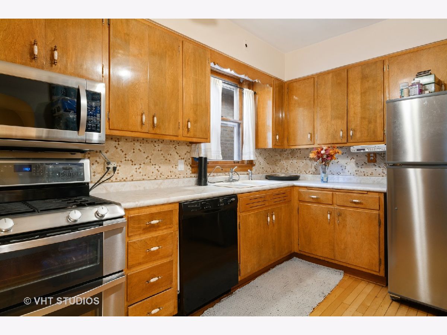
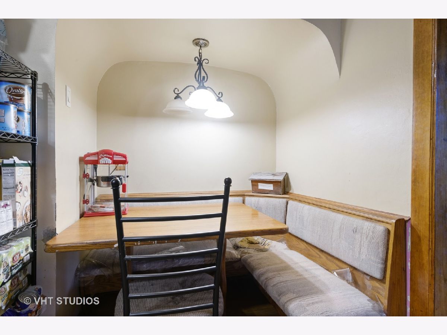
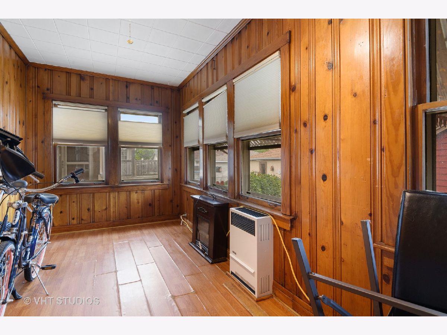
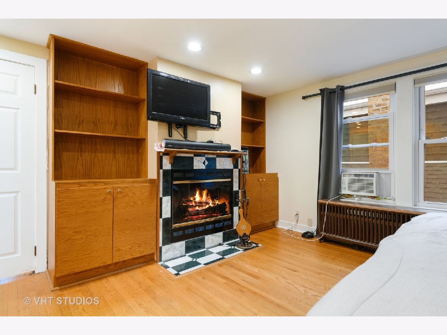
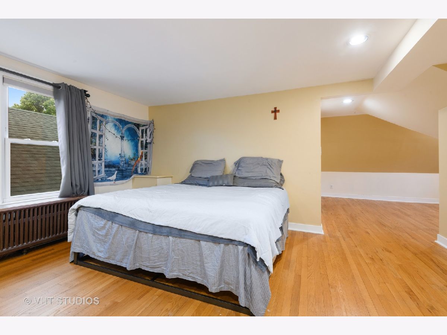
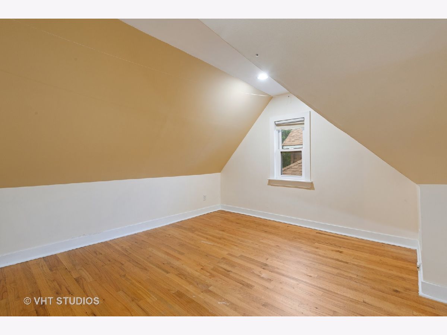
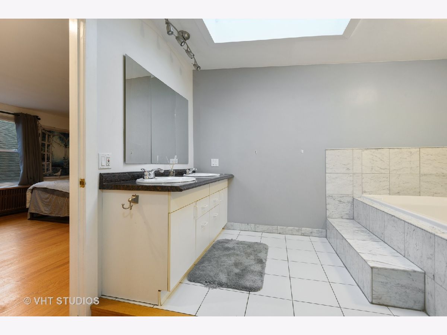
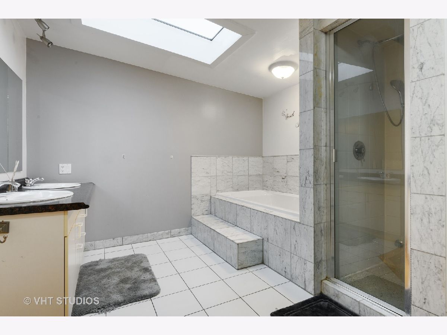
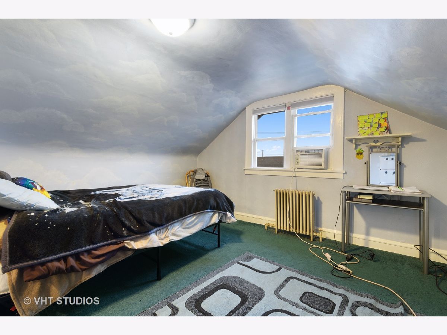
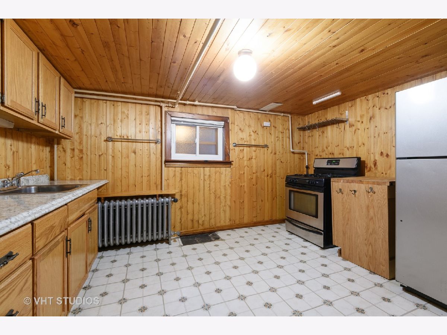
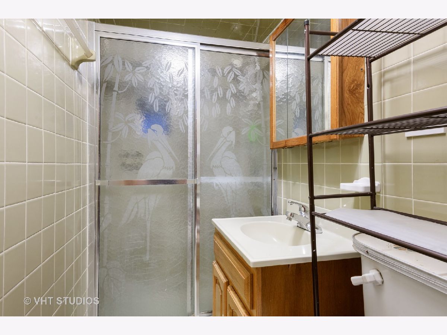
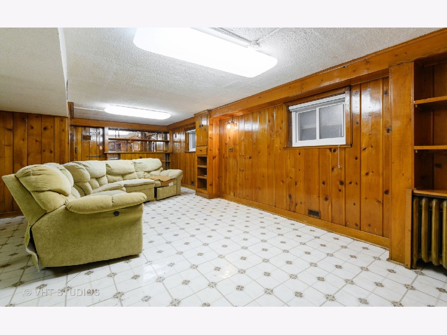
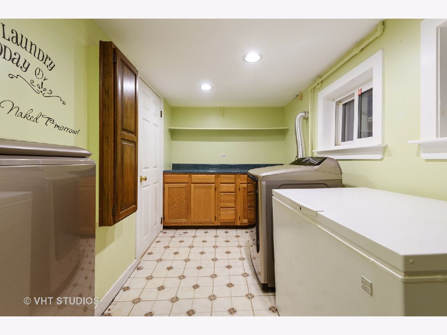
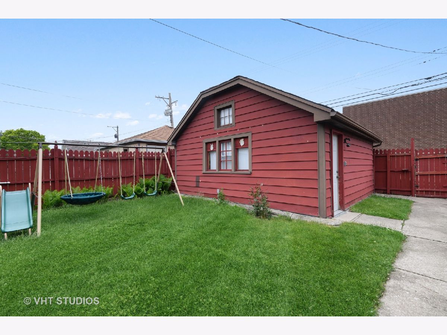
Room Specifics
Total Bedrooms: 4
Bedrooms Above Ground: 4
Bedrooms Below Ground: 0
Dimensions: —
Floor Type: Carpet
Dimensions: —
Floor Type: Hardwood
Dimensions: —
Floor Type: Hardwood
Full Bathrooms: 3
Bathroom Amenities: Whirlpool,Separate Shower,Steam Shower
Bathroom in Basement: 1
Rooms: Office,Kitchen,Enclosed Porch Heated,Foyer
Basement Description: Finished,Exterior Access
Other Specifics
| 2 | |
| — | |
| — | |
| — | |
| — | |
| 30X128 | |
| — | |
| Full | |
| Skylight(s), Hardwood Floors, First Floor Bedroom, In-Law Arrangement, First Floor Full Bath, Separate Dining Room | |
| Range, Microwave, Dishwasher, Refrigerator | |
| Not in DB | |
| Curbs, Sidewalks, Street Lights, Street Paved | |
| — | |
| — | |
| Wood Burning |
Tax History
| Year | Property Taxes |
|---|---|
| 2016 | $3,607 |
Contact Agent
Nearby Similar Homes
Nearby Sold Comparables
Contact Agent
Listing Provided By
@properties


