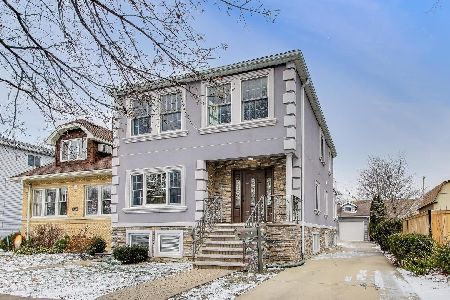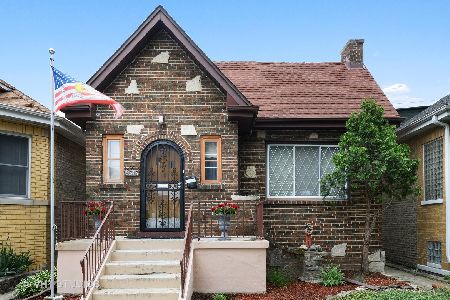6501 Highland Avenue, Norwood Park, Chicago, Illinois 60631
$696,000
|
Sold
|
|
| Status: | Closed |
| Sqft: | 0 |
| Cost/Sqft: | — |
| Beds: | 3 |
| Baths: | 4 |
| Year Built: | 1951 |
| Property Taxes: | $8,325 |
| Days On Market: | 281 |
| Lot Size: | 0,00 |
Description
Stunning 3-Bedroom, 3.5-Bath Georgian in Desirable Norwood Park East This beautifully updated home blends classic charm with modern comforts. A 2016 addition includes a luxurious primary suite and a spacious family room, perfect for relaxing or entertaining. The main floor boasts a generous living room with a wood-burning fireplace, a renovated kitchen, and an expansive family room that opens to a lovely deck-ideal for indoor-outdoor living. Gorgeous hardwood floors flow throughout the home. Upstairs, you'll find two large bedrooms and a full bath, plus a deluxe primary suite featuring an ensuite spa-like bath with custom tile, heated floors, and a walk-in closet. The finished basement offers a spacious rec room with beverage center, an additional full bath, laundry, and abundant storage. Outside, enjoy a detached garage with a party door for gatherings. Located in a prime A+ Norwood Park East location, just steps from parks, Superdawg, restaurants, shops, and convenient transportation options.
Property Specifics
| Single Family | |
| — | |
| — | |
| 1951 | |
| — | |
| — | |
| No | |
| — |
| Cook | |
| — | |
| 0 / Not Applicable | |
| — | |
| — | |
| — | |
| 12337904 | |
| 13062050450000 |
Property History
| DATE: | EVENT: | PRICE: | SOURCE: |
|---|---|---|---|
| 25 Jul, 2011 | Sold | $327,500 | MRED MLS |
| 10 Jun, 2011 | Under contract | $369,000 | MRED MLS |
| 4 Apr, 2011 | Listed for sale | $369,000 | MRED MLS |
| 27 May, 2025 | Sold | $696,000 | MRED MLS |
| 22 Apr, 2025 | Under contract | $625,000 | MRED MLS |
| 17 Apr, 2025 | Listed for sale | $625,000 | MRED MLS |
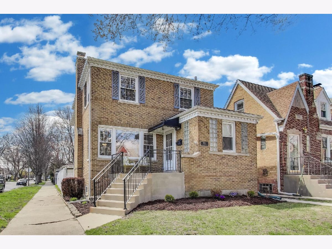
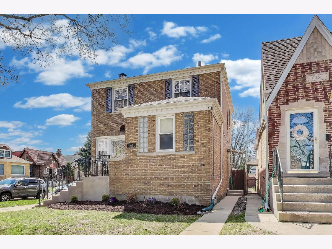
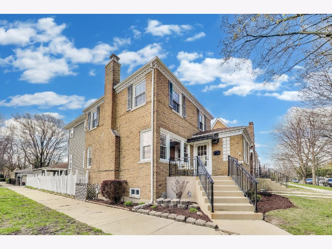
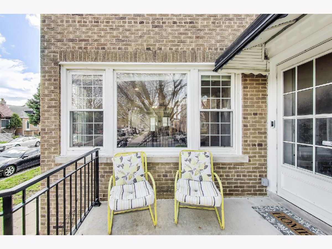
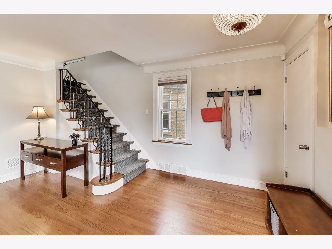
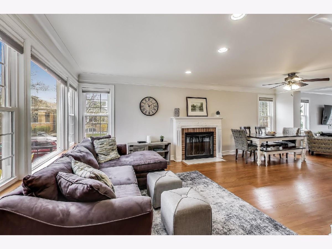
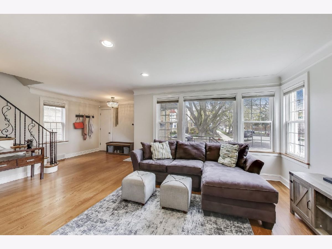
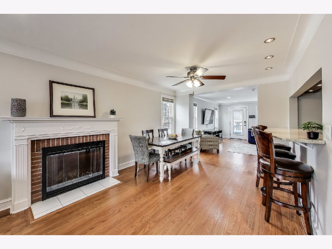
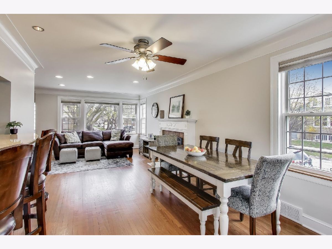
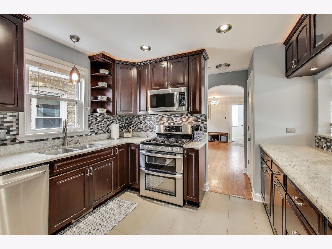
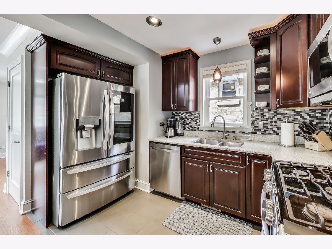
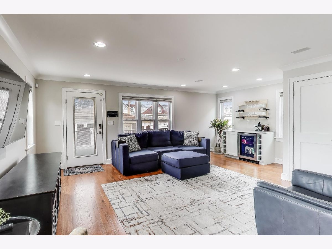
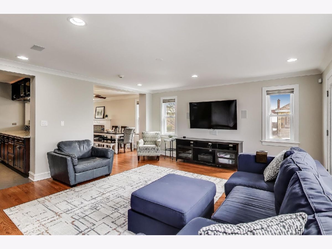
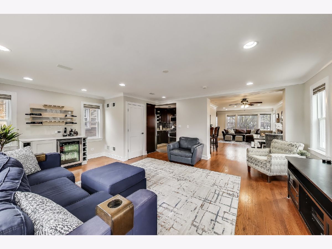
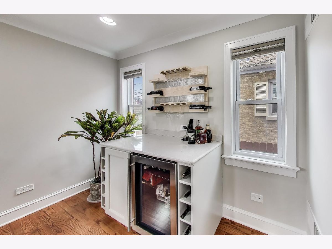
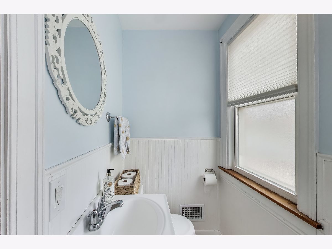
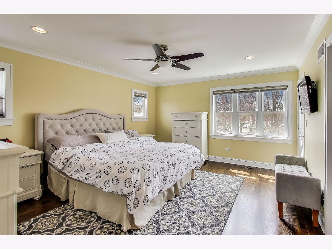
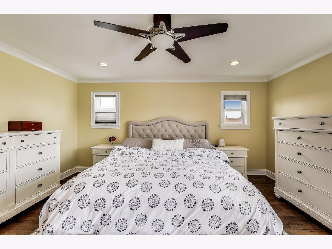
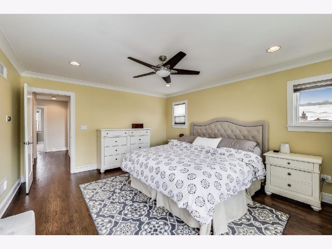
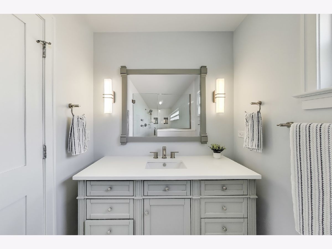
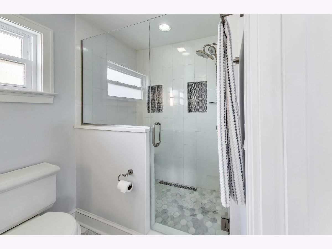
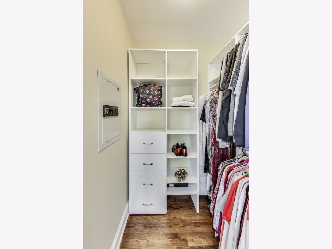
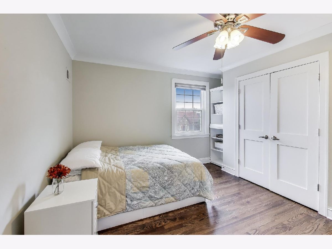
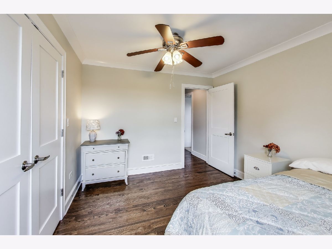
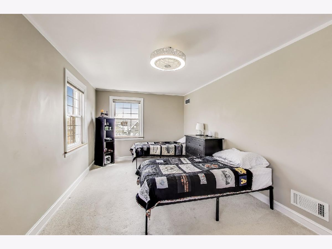
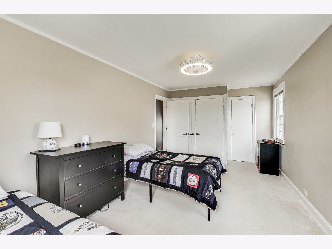
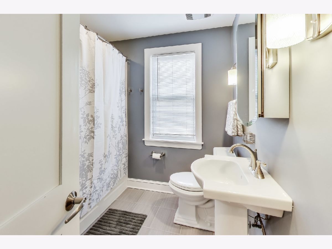
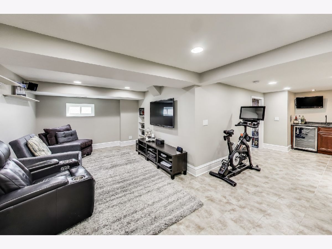
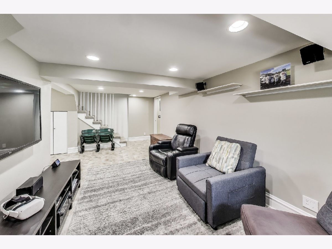
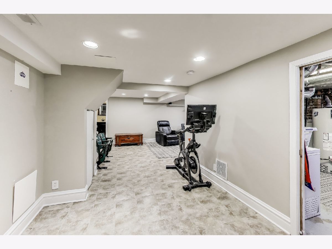
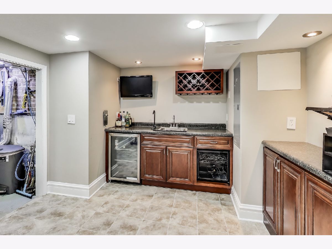
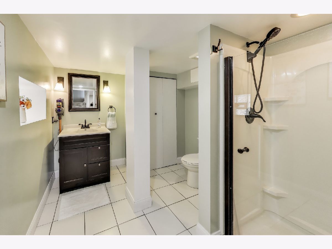
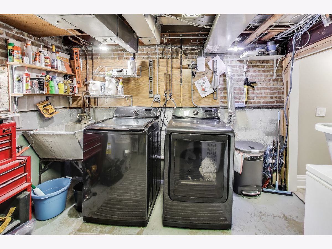
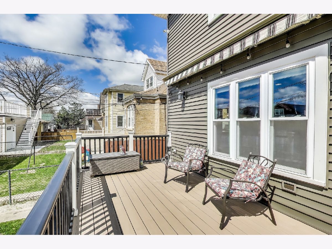
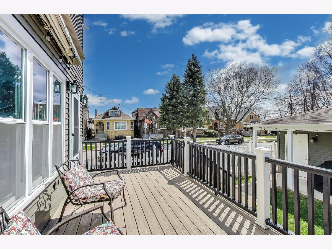
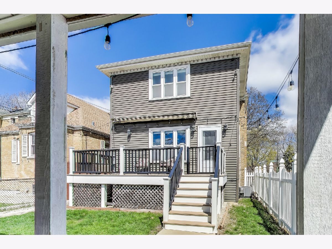
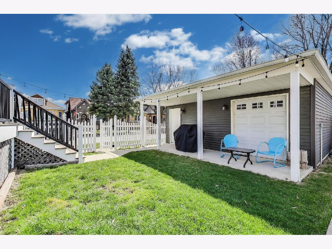
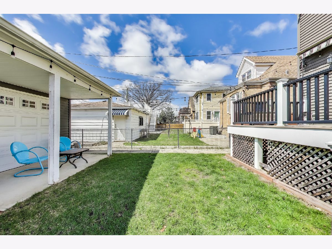
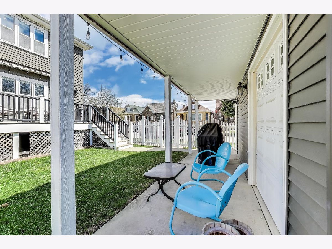
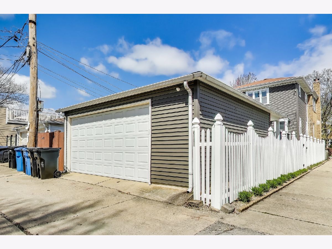
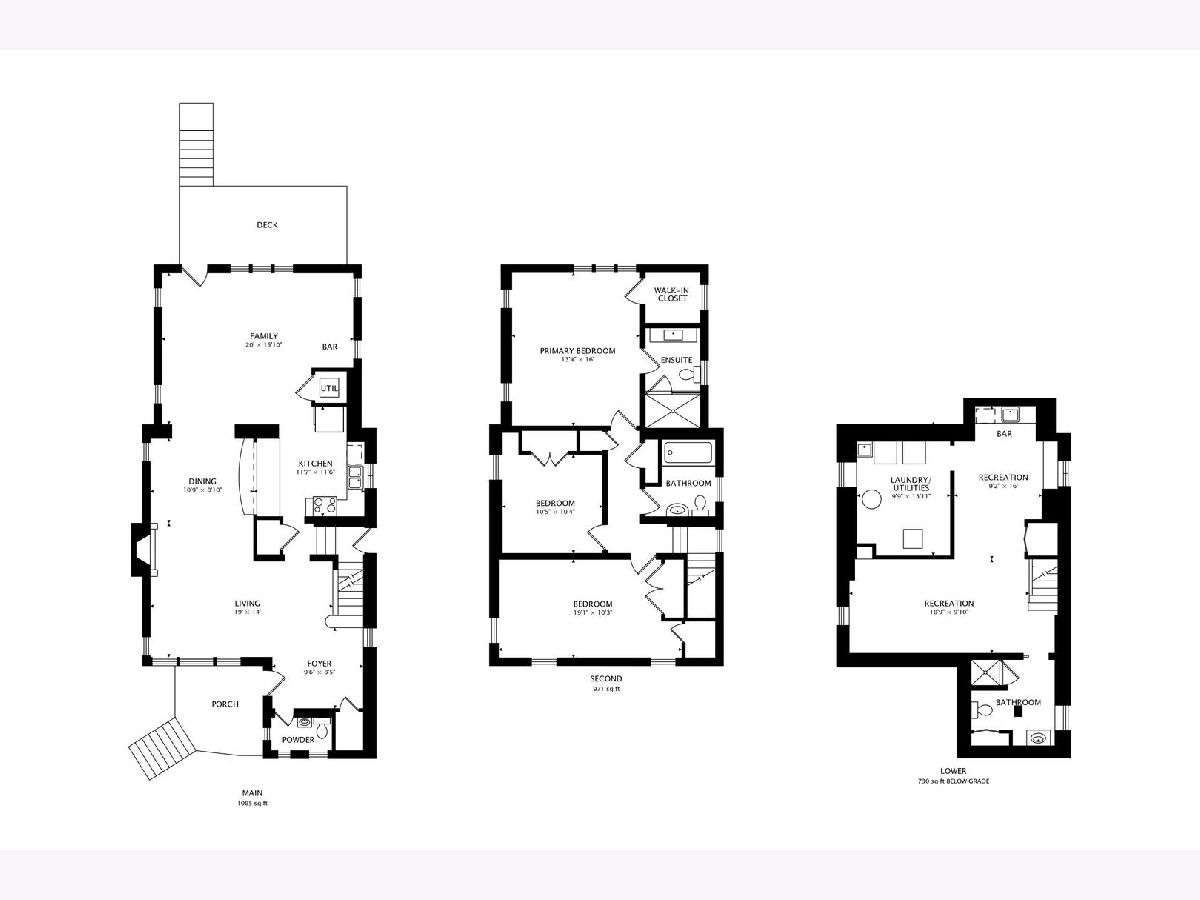
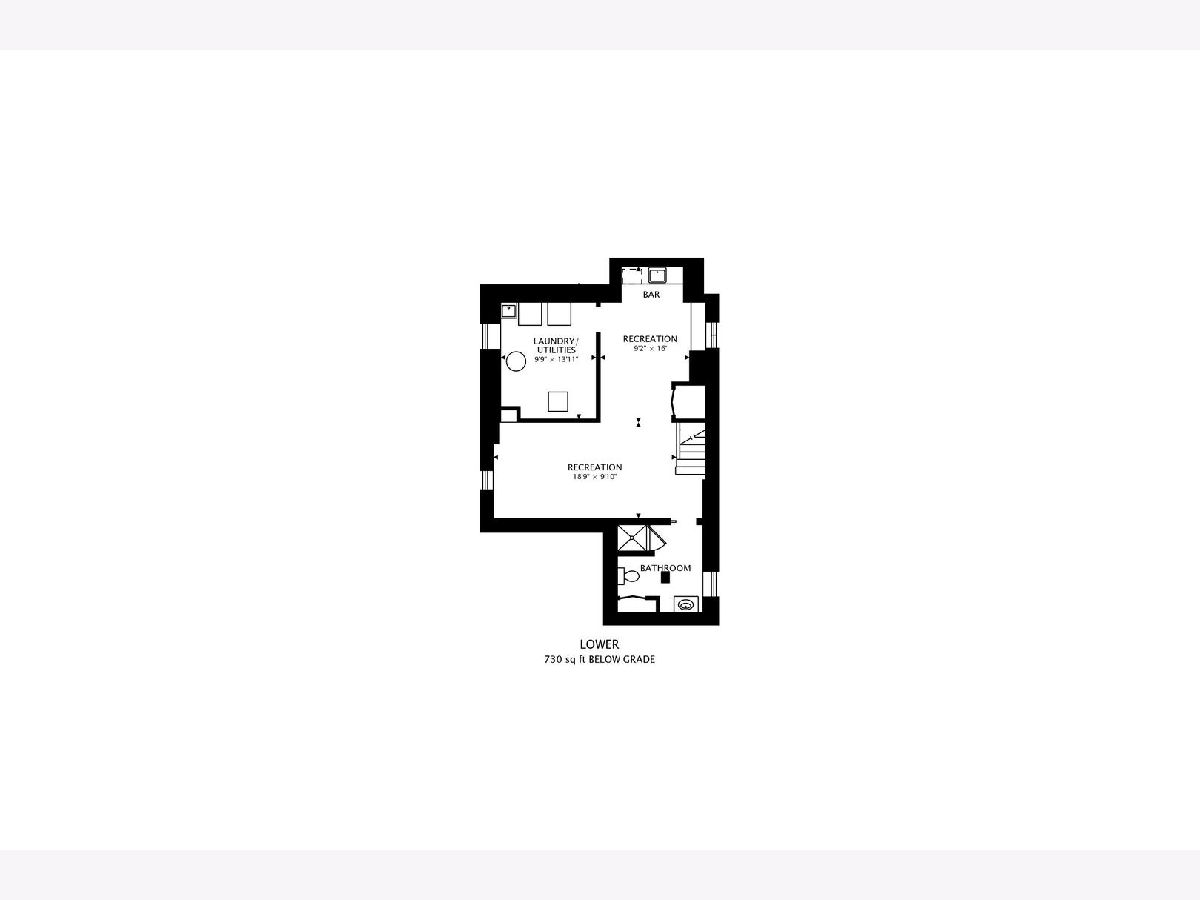
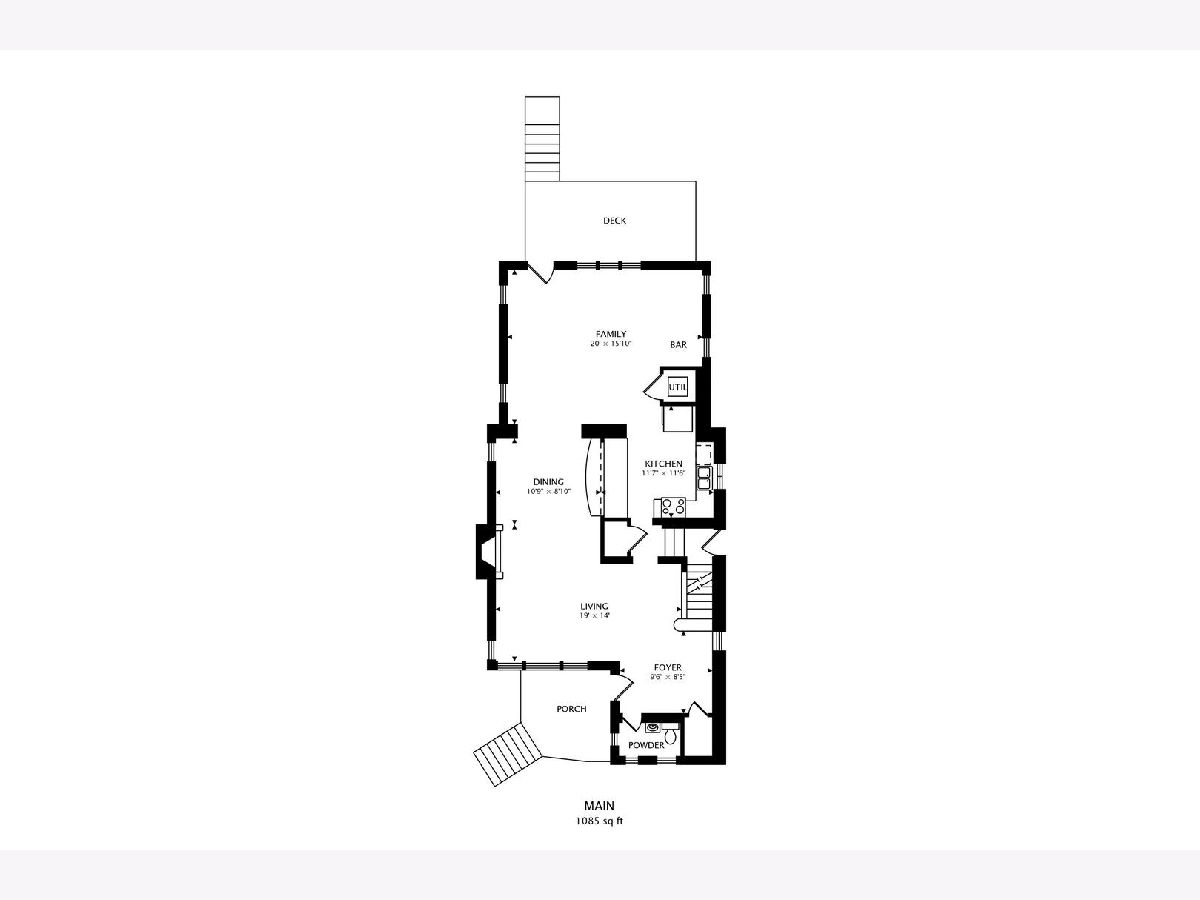
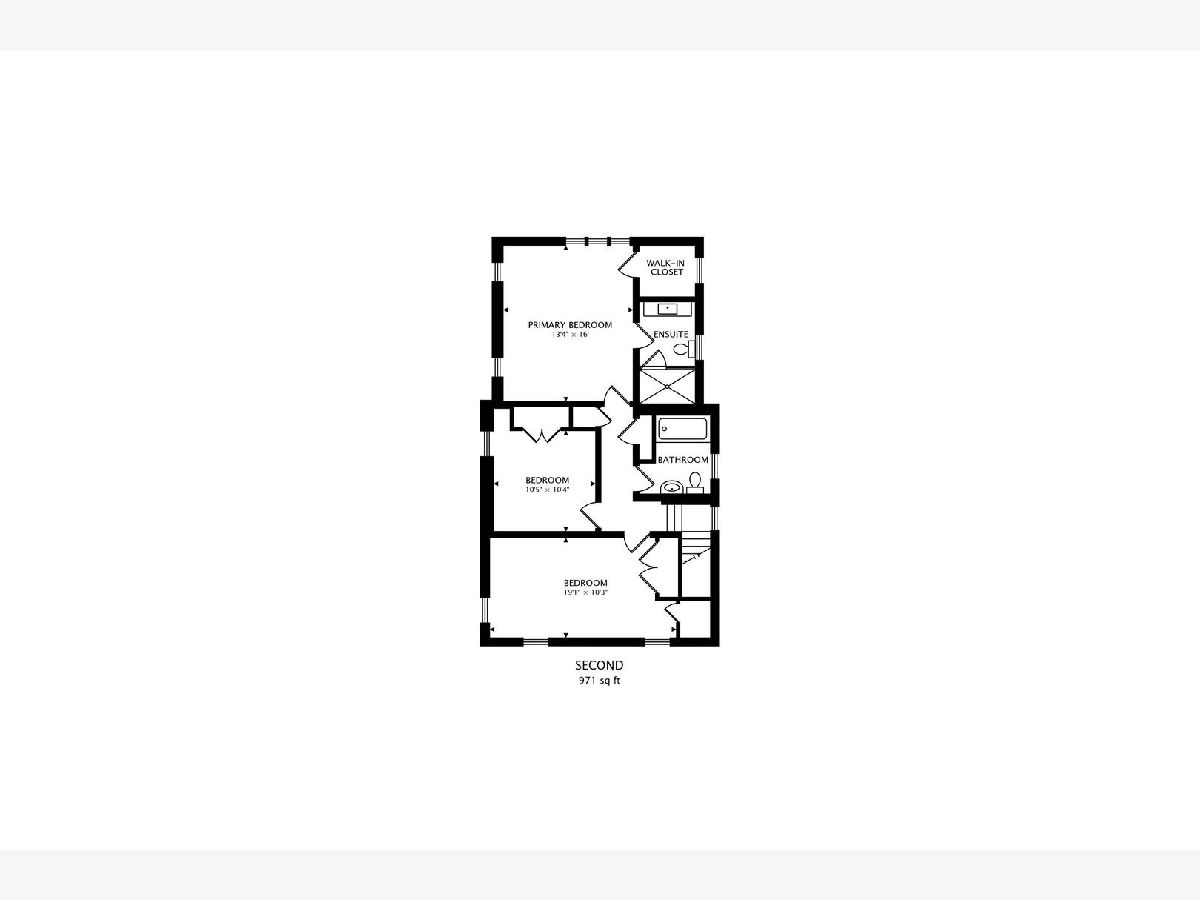
Room Specifics
Total Bedrooms: 3
Bedrooms Above Ground: 3
Bedrooms Below Ground: 0
Dimensions: —
Floor Type: —
Dimensions: —
Floor Type: —
Full Bathrooms: 4
Bathroom Amenities: Whirlpool,Soaking Tub
Bathroom in Basement: 1
Rooms: —
Basement Description: —
Other Specifics
| 2 | |
| — | |
| — | |
| — | |
| — | |
| 30 X 120 | |
| — | |
| — | |
| — | |
| — | |
| Not in DB | |
| — | |
| — | |
| — | |
| — |
Tax History
| Year | Property Taxes |
|---|---|
| 2011 | $5,055 |
| 2025 | $8,325 |
Contact Agent
Nearby Similar Homes
Nearby Sold Comparables
Contact Agent
Listing Provided By
Dream Town Real Estate


