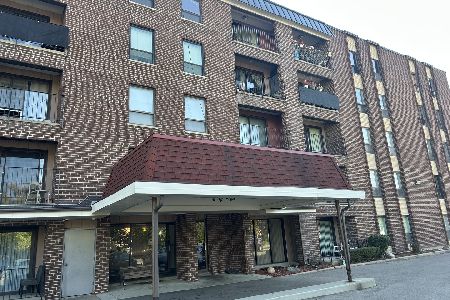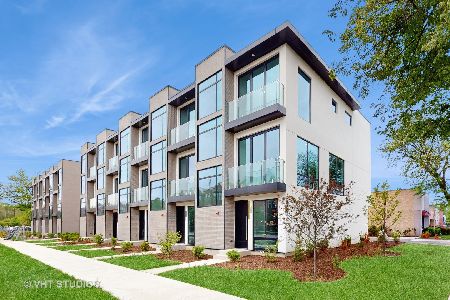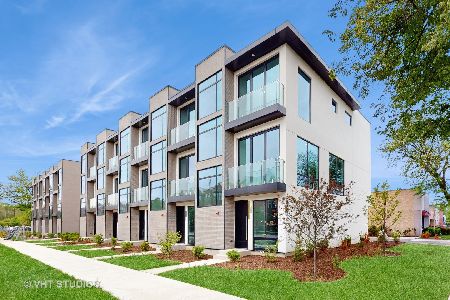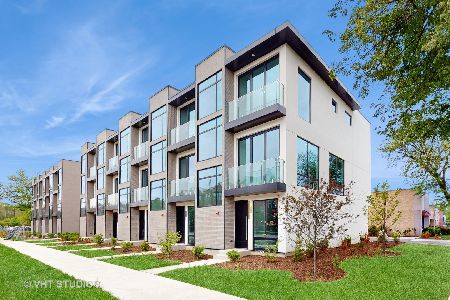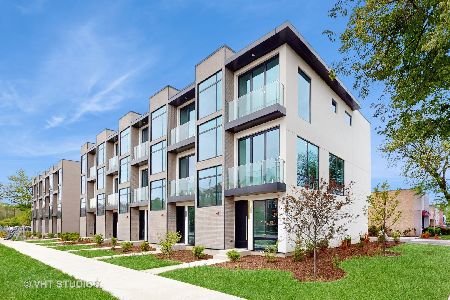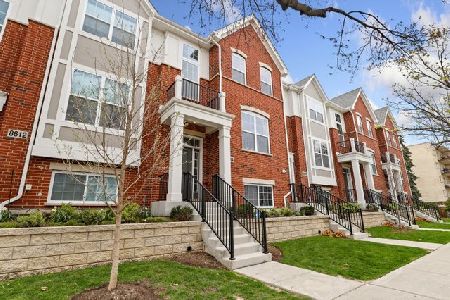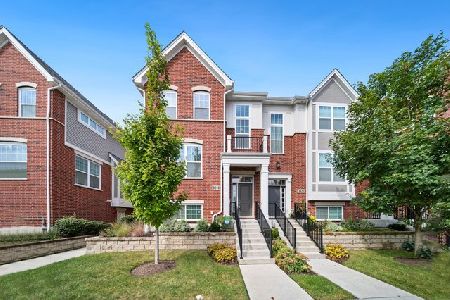6316 Capulina Avenue, Morton Grove, Illinois 60053
$485,000
|
Sold
|
|
| Status: | Closed |
| Sqft: | 2,850 |
| Cost/Sqft: | $175 |
| Beds: | 4 |
| Baths: | 4 |
| Year Built: | 2018 |
| Property Taxes: | $0 |
| Days On Market: | 2328 |
| Lot Size: | 0,00 |
Description
2850 Sq Ft. Luxury 4Bds/3.5Ba New Construction Townhouse. Open concept, main floor with full of natural sunlight leads to spacious living room w/hardwood floors, gas fireplace (optional) and large windows . The Dining Rm is nestled between the living room and kitchen making entertaining a breeze. Kitchen with sliding glass door out to deck, nice big island, 42" cabinets, quartz counters, stainless steel appliances. Second floor with Master suite w/high-end Master Bathroom , walk-in closet. Bright, plenty of sunlight full finished lower level with big family room, bedroom, full bathroom and laundry room. 9" High celling, 8" solid core door, recessed can lighting, fenced-in yard, big deck. Walking distance to Metra train line, forest preserve with bike trails. close to I94, shopping, restaurants. Award Winning Park View and Niles West schools !!!
Property Specifics
| Condos/Townhomes | |
| 2 | |
| — | |
| 2018 | |
| Full,English | |
| — | |
| No | |
| — |
| Cook | |
| — | |
| 50 / Monthly | |
| Other | |
| Public | |
| Public Sewer | |
| 10549114 | |
| 10201020000000 |
Nearby Schools
| NAME: | DISTRICT: | DISTANCE: | |
|---|---|---|---|
|
Grade School
Park View Elementary School |
70 | — | |
|
Middle School
Park View Elementary School |
70 | Not in DB | |
|
High School
Niles West High School |
219 | Not in DB | |
Property History
| DATE: | EVENT: | PRICE: | SOURCE: |
|---|---|---|---|
| 12 Oct, 2020 | Sold | $485,000 | MRED MLS |
| 16 Dec, 2019 | Under contract | $499,900 | MRED MLS |
| 16 Oct, 2019 | Listed for sale | $499,900 | MRED MLS |
Room Specifics
Total Bedrooms: 4
Bedrooms Above Ground: 4
Bedrooms Below Ground: 0
Dimensions: —
Floor Type: —
Dimensions: —
Floor Type: —
Dimensions: —
Floor Type: —
Full Bathrooms: 4
Bathroom Amenities: —
Bathroom in Basement: 1
Rooms: No additional rooms
Basement Description: Finished
Other Specifics
| 2 | |
| — | |
| — | |
| — | |
| — | |
| 28 X 75 | |
| — | |
| Full | |
| — | |
| — | |
| Not in DB | |
| — | |
| — | |
| — | |
| — |
Tax History
| Year | Property Taxes |
|---|
Contact Agent
Nearby Similar Homes
Nearby Sold Comparables
Contact Agent
Listing Provided By
Coldwell Banker Residential


