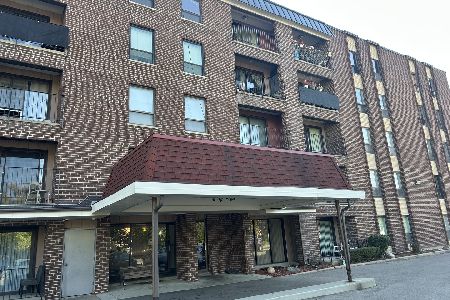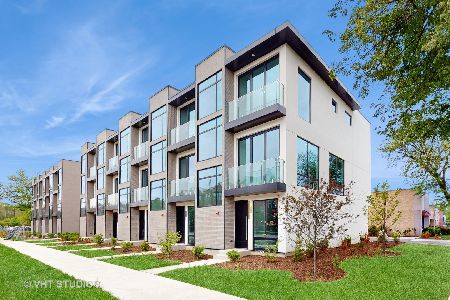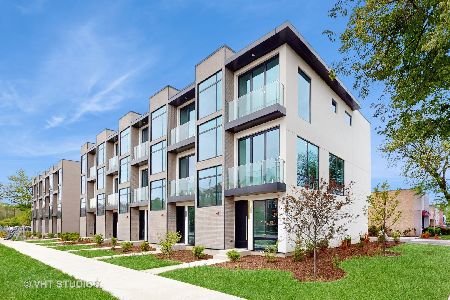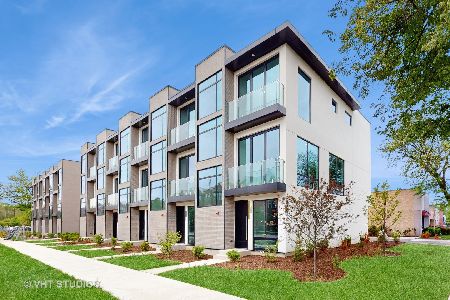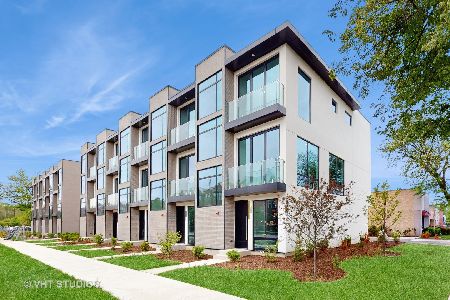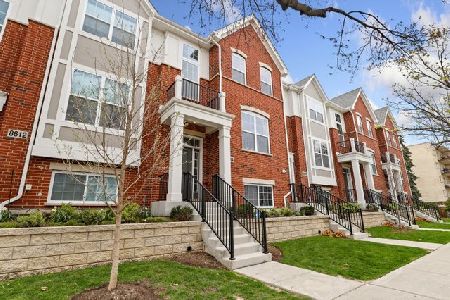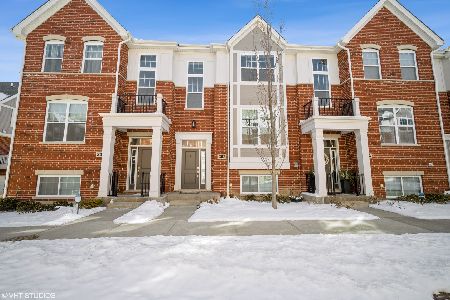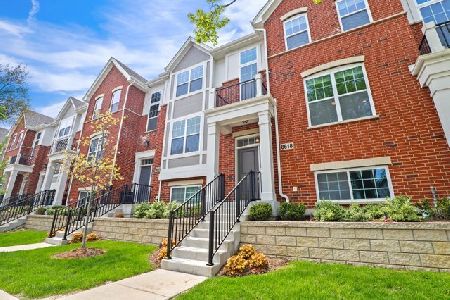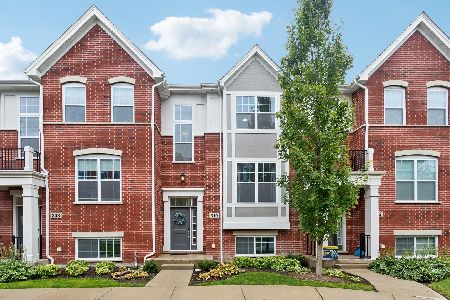8610 Ferris Avenue, Morton Grove, Illinois 60053
$510,000
|
Sold
|
|
| Status: | Closed |
| Sqft: | 1,913 |
| Cost/Sqft: | $256 |
| Beds: | 3 |
| Baths: | 3 |
| Year Built: | 2021 |
| Property Taxes: | $12,420 |
| Days On Market: | 540 |
| Lot Size: | 0,00 |
Description
Make this Lexington Walk townhome your home, and enjoy the luxury of newer construction without the wait! Impeccably maintained end unit townhome with an open floor plan and luxury features, such as 9' main-level ceilings, a deluxe kitchen with granite counter tops, and GE stainless appliances, as well as an over-sized balcony, hardwood flooring, a stunning master bedroom suite, flexible living space, and so much more! Along with the master suite, two bedrooms and a full bath share the top floor. There is a two car garage on the lowest level. The location itself is a luxury, conveniently close to Morton Grove train station, Parkview school, and lots of shopping, restaurants and so many facilities and activities that Morton Grove Park District provides. Original owners, this home is move in ready. You will thank yourself for making this your new home!
Property Specifics
| Condos/Townhomes | |
| 3 | |
| — | |
| 2021 | |
| — | |
| — | |
| No | |
| — |
| Cook | |
| — | |
| 265 / Monthly | |
| — | |
| — | |
| — | |
| 12151827 | |
| 10201230210000 |
Nearby Schools
| NAME: | DISTRICT: | DISTANCE: | |
|---|---|---|---|
|
Grade School
Park View Elementary School |
70 | — | |
|
Middle School
Park View Elementary School |
70 | Not in DB | |
|
High School
Niles West High School |
219 | Not in DB | |
Property History
| DATE: | EVENT: | PRICE: | SOURCE: |
|---|---|---|---|
| 21 Jan, 2020 | Sold | $435,695 | MRED MLS |
| 6 Aug, 2019 | Under contract | $423,875 | MRED MLS |
| — | Last price change | $419,980 | MRED MLS |
| 30 May, 2019 | Listed for sale | $419,980 | MRED MLS |
| 15 Oct, 2024 | Sold | $510,000 | MRED MLS |
| 17 Sep, 2024 | Under contract | $489,000 | MRED MLS |
| 6 Sep, 2024 | Listed for sale | $489,000 | MRED MLS |
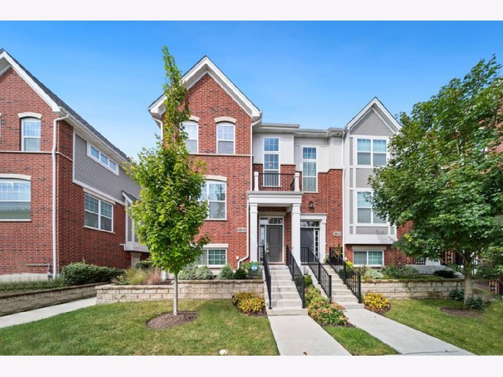
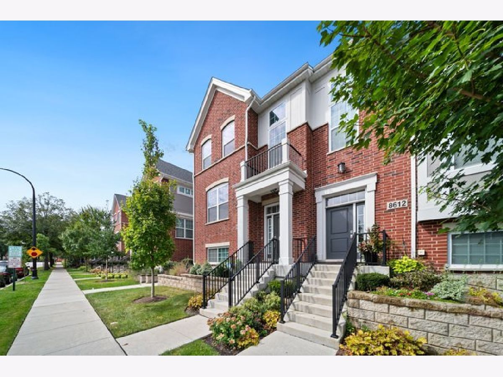
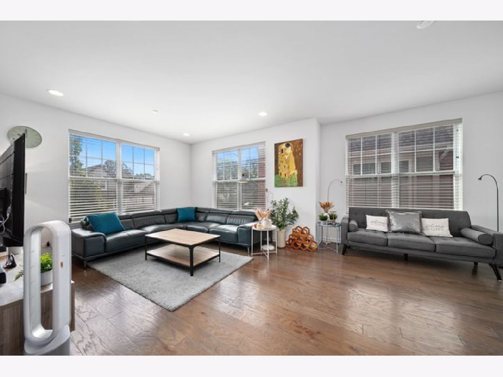
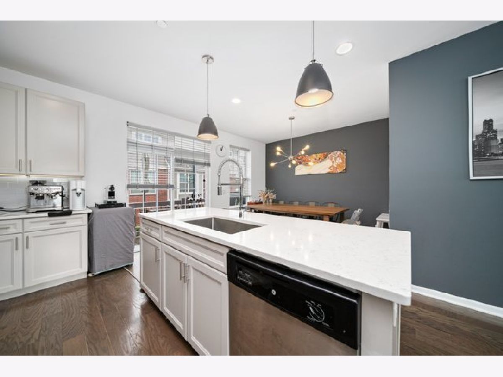
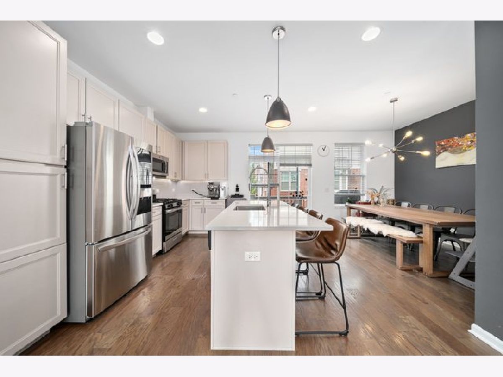
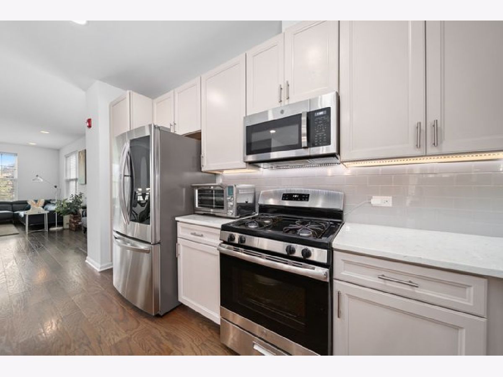
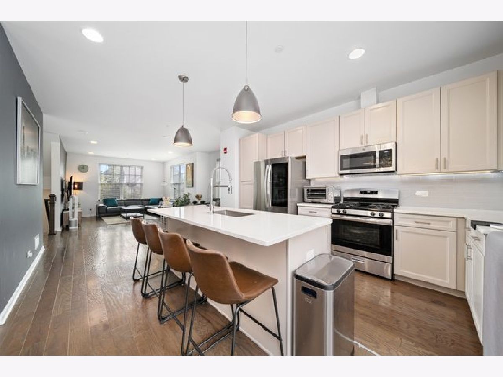
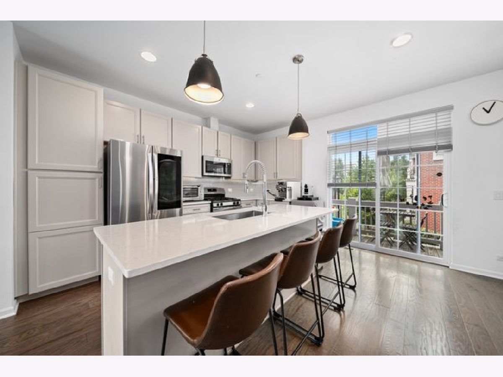
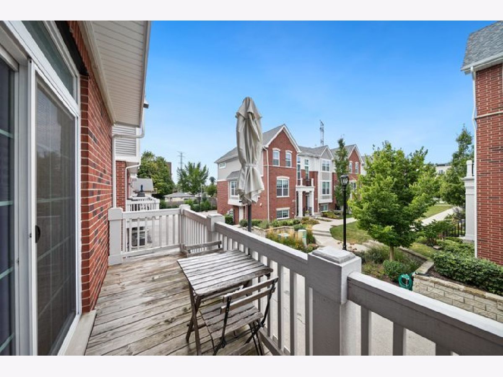
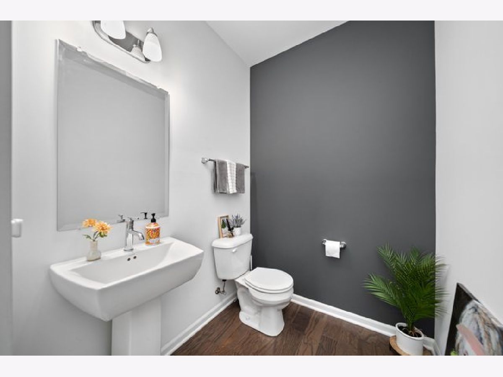
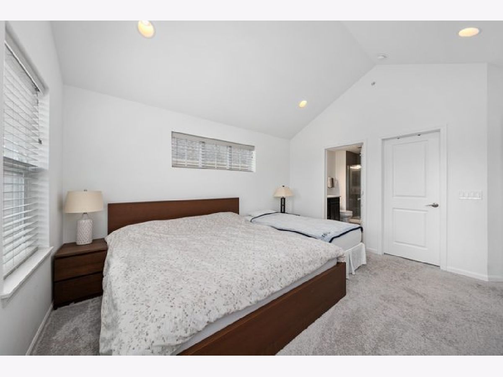
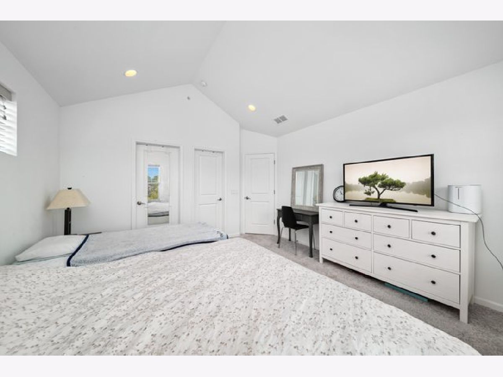
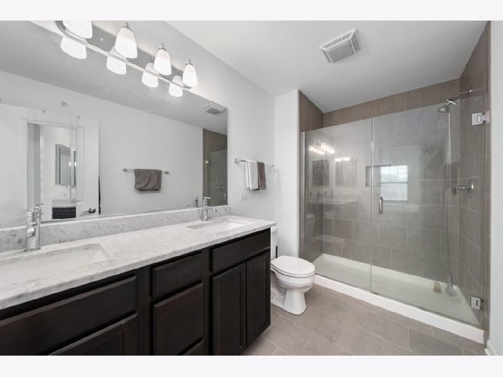
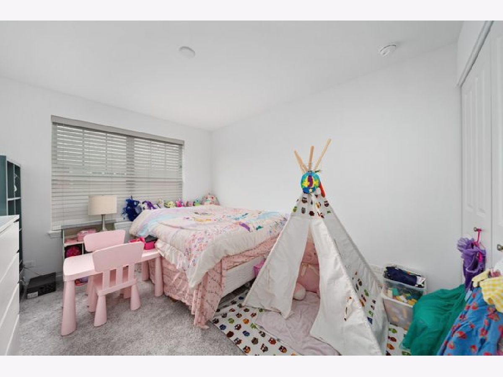
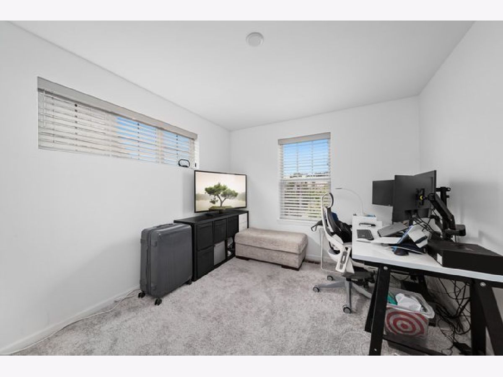
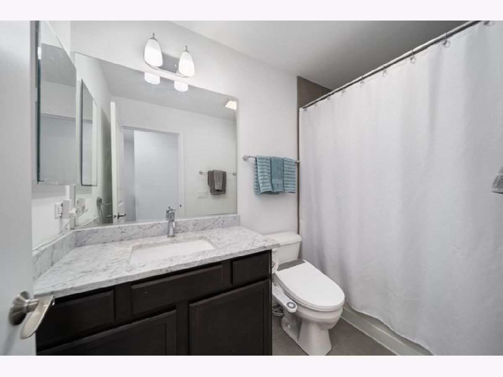
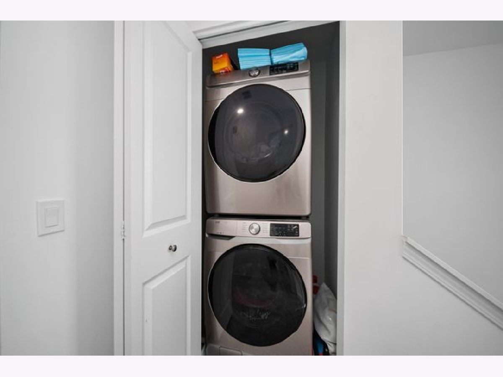
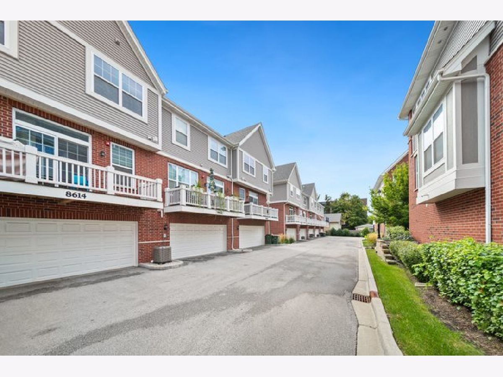
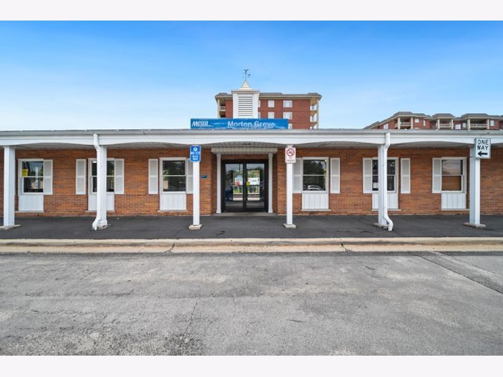



Room Specifics
Total Bedrooms: 3
Bedrooms Above Ground: 3
Bedrooms Below Ground: 0
Dimensions: —
Floor Type: —
Dimensions: —
Floor Type: —
Full Bathrooms: 3
Bathroom Amenities: Separate Shower,Full Body Spray Shower,Soaking Tub
Bathroom in Basement: 0
Rooms: —
Basement Description: None
Other Specifics
| 2 | |
| — | |
| — | |
| — | |
| — | |
| 39X21 | |
| — | |
| — | |
| — | |
| — | |
| Not in DB | |
| — | |
| — | |
| — | |
| — |
Tax History
| Year | Property Taxes |
|---|---|
| 2024 | $12,420 |
Contact Agent
Nearby Similar Homes
Nearby Sold Comparables
Contact Agent
Listing Provided By
Redfin Corporation


