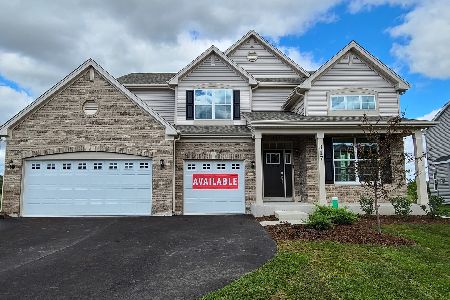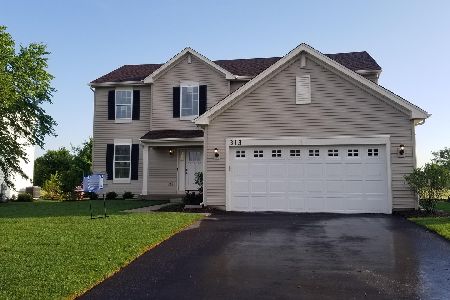6316 Cork Lane, Mchenry, Illinois 60050
$248,900
|
Sold
|
|
| Status: | Closed |
| Sqft: | 2,247 |
| Cost/Sqft: | $111 |
| Beds: | 4 |
| Baths: | 3 |
| Year Built: | 2005 |
| Property Taxes: | $7,054 |
| Days On Market: | 2828 |
| Lot Size: | 0,27 |
Description
Great family home in the Legend Lakes subdivision of McHenry. This brick-faced, two-story house is an easy walk to neighborhood parks and trails. The main level features a grand 2 story foyer, a large eat-in kitchen with 42" cabinets that opens to a spacious family room with cozy fireplace, formal dining room, separate living room and powder room. The second level features a large master suite with walk-in closet and private bathroom with large soaking tub, 3 additional large bedrooms and second full bath. You'll love relaxing on the paver brick patio in the peaceful back yard.
Property Specifics
| Single Family | |
| — | |
| — | |
| 2005 | |
| Partial | |
| DONOVAN | |
| No | |
| 0.27 |
| Mc Henry | |
| Legend Lakes | |
| 286 / Annual | |
| Other | |
| Public | |
| Public Sewer | |
| 09923673 | |
| 0932451005 |
Nearby Schools
| NAME: | DISTRICT: | DISTANCE: | |
|---|---|---|---|
|
Grade School
Valley View Elementary School |
15 | — | |
|
Middle School
Parkland Middle School |
15 | Not in DB | |
|
High School
Mchenry High School-west Campus |
156 | Not in DB | |
Property History
| DATE: | EVENT: | PRICE: | SOURCE: |
|---|---|---|---|
| 1 Jun, 2018 | Sold | $248,900 | MRED MLS |
| 29 Apr, 2018 | Under contract | $249,900 | MRED MLS |
| 20 Apr, 2018 | Listed for sale | $249,900 | MRED MLS |
Room Specifics
Total Bedrooms: 4
Bedrooms Above Ground: 4
Bedrooms Below Ground: 0
Dimensions: —
Floor Type: Carpet
Dimensions: —
Floor Type: Carpet
Dimensions: —
Floor Type: Carpet
Full Bathrooms: 3
Bathroom Amenities: Whirlpool,Separate Shower,Double Sink,Soaking Tub
Bathroom in Basement: 0
Rooms: No additional rooms
Basement Description: Unfinished,Crawl
Other Specifics
| 2 | |
| Concrete Perimeter | |
| Asphalt | |
| Brick Paver Patio | |
| — | |
| 84 X 149 X 84 X 148 | |
| Unfinished | |
| Full | |
| Vaulted/Cathedral Ceilings, First Floor Laundry | |
| Range, Microwave, Dishwasher, Refrigerator, Disposal | |
| Not in DB | |
| Park, Curbs, Sidewalks, Street Lights, Street Paved | |
| — | |
| — | |
| Gas Log |
Tax History
| Year | Property Taxes |
|---|---|
| 2018 | $7,054 |
Contact Agent
Contact Agent
Listing Provided By
Redfin Corporation







