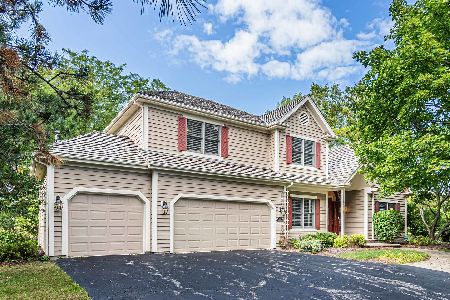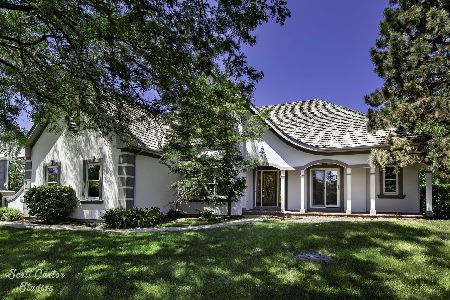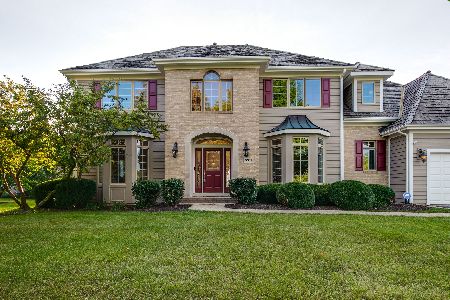6318 Farmwood Drive, Long Grove, Illinois 60047
$620,000
|
Sold
|
|
| Status: | Closed |
| Sqft: | 3,478 |
| Cost/Sqft: | $187 |
| Beds: | 4 |
| Baths: | 4 |
| Year Built: | 1996 |
| Property Taxes: | $17,204 |
| Days On Market: | 2198 |
| Lot Size: | 0,30 |
Description
Gorgeous home on a beautiful lot tucked into the Fields of Long Grove overlooking the conservancy. Move-in this summer and enjoy the recreation this fabulous area has to offer. This impressive home offers exceptional living starting with the gracious formal entry to the open-concept kitchen and inviting family room. 2-Story foyer w/ vaulted ceiling & gleaming hardwood floors. Formal living room w/ plantation shutters & vaulted ceiling. Expert craftsmanship in crown molding & trim found throughout. Fabulous kitchen w/huge center island, granite countertops, tall upper cabinets, & Pantry. Kitchen desk and large eating area. Kitchen doors open to the large, tiered deck and yard overlooking open areas that offer beautiful and peaceful panoramic views. Large family room w/ gorgeous gas-starting stone fireplace and logs. Main level office with french doors and hardwood. Luxury master suite w/ tray ceiling, fan, and huge walk-in closet with custom drawers/racks. Full, finished basement with lots of recreation space, full bathroom, exercise room, and craft room. Central vacuum. Whole house backup generator. Professionally landscaped with hardscape and gardens, wrought iron fence enclosed pool, and beautiful conservancy. 3 car garage. Enjoy neighborhood walking trails, community garden, pond, security. Award-winning schools of Districts 96 and 125. Nearby shopping & metra. Updates: Redesigned, dramatic 1st floor-ceilings in foyer & living room. Richly appointed baseboards & crown. French doors, hardwood floors, luxurious master bath, laundry room, windows, newer roof, plantation shutters, french doors, & fresh neutral paint!
Property Specifics
| Single Family | |
| — | |
| — | |
| 1996 | |
| Partial | |
| CUSTOM | |
| Yes | |
| 0.3 |
| Lake | |
| Fields Of Long Grove | |
| 500 / Monthly | |
| Water,Insurance,Security,TV/Cable,Lawn Care,Snow Removal,Other | |
| Community Well | |
| Septic Shared | |
| 10613033 | |
| 14124020220000 |
Nearby Schools
| NAME: | DISTRICT: | DISTANCE: | |
|---|---|---|---|
|
Grade School
Country Meadows Elementary Schoo |
96 | — | |
|
Middle School
Woodlawn Middle School |
96 | Not in DB | |
|
High School
Adlai E Stevenson High School |
125 | Not in DB | |
Property History
| DATE: | EVENT: | PRICE: | SOURCE: |
|---|---|---|---|
| 7 Aug, 2020 | Sold | $620,000 | MRED MLS |
| 24 Jun, 2020 | Under contract | $650,000 | MRED MLS |
| — | Last price change | $674,500 | MRED MLS |
| 17 Jan, 2020 | Listed for sale | $689,000 | MRED MLS |
| 3 Nov, 2023 | Sold | $815,000 | MRED MLS |
| 19 Sep, 2023 | Under contract | $849,000 | MRED MLS |
| 19 Sep, 2023 | Listed for sale | $849,000 | MRED MLS |
Room Specifics
Total Bedrooms: 4
Bedrooms Above Ground: 4
Bedrooms Below Ground: 0
Dimensions: —
Floor Type: Carpet
Dimensions: —
Floor Type: Carpet
Dimensions: —
Floor Type: Carpet
Full Bathrooms: 4
Bathroom Amenities: Whirlpool,Separate Shower,Double Sink
Bathroom in Basement: 1
Rooms: Eating Area,Office,Walk In Closet,Recreation Room,Workshop,Exercise Room
Basement Description: Finished
Other Specifics
| 3 | |
| Concrete Perimeter | |
| Asphalt | |
| Deck, Patio, In Ground Pool, Storms/Screens | |
| Cul-De-Sac,Fenced Yard,Nature Preserve Adjacent,Landscaped,Pond(s),Mature Trees | |
| 170X84X120X24X50X60 | |
| — | |
| Full | |
| Vaulted/Cathedral Ceilings, Skylight(s), Hardwood Floors, First Floor Laundry, Walk-In Closet(s) | |
| Double Oven, Dishwasher, Refrigerator, Washer, Dryer, Disposal, Cooktop, Water Softener Owned | |
| Not in DB | |
| Street Lights, Street Paved | |
| — | |
| — | |
| Wood Burning, Gas Log, Gas Starter |
Tax History
| Year | Property Taxes |
|---|---|
| 2020 | $17,204 |
Contact Agent
Nearby Similar Homes
Nearby Sold Comparables
Contact Agent
Listing Provided By
@properties







