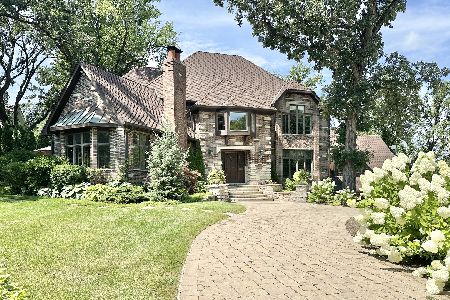632 Elm Street, Hinsdale, Illinois 60521
$3,000,000
|
Sold
|
|
| Status: | Closed |
| Sqft: | 7,949 |
| Cost/Sqft: | $440 |
| Beds: | 6 |
| Baths: | 7 |
| Year Built: | 1934 |
| Property Taxes: | $55,909 |
| Days On Market: | 2561 |
| Lot Size: | 0,83 |
Description
This magnificent estate sits on a stunning 3/4 acre lot in Southeast Hinsdale and is bursting with high style and couture finishes. From a wood-paneled home office, to a sun-drenched living room and sun room, every inch is designed to perfection. The chef-caliber kitchen is filled with modern appointments such as Christopher Peacock cabinetry, Subzero & Wolf appliances, sandstone counters and island with breakfast bar. The family room opens to an awe-inspiring backyard with resort-like pool from Platinum Pools, patio area, outdoor kitchen and grounds designed by Mariani landscaping. The master suite is filled with thoughtful details, from the fireplace to the secluded sitting room and spa-like bathroom with Christopher Peacock vanity, Ann Sacks tile and Herbeau fixtures. The lower level is equally impressive with built-in seating and plenty of space to entertain. Separate quarters above the garage offer a private retreat for guests. The 4 car garage includes electric charging capability
Property Specifics
| Single Family | |
| — | |
| — | |
| 1934 | |
| Full | |
| — | |
| No | |
| 0.83 |
| Du Page | |
| — | |
| 0 / Not Applicable | |
| None | |
| Lake Michigan | |
| Sewer-Storm | |
| 10251205 | |
| 0912401010 |
Nearby Schools
| NAME: | DISTRICT: | DISTANCE: | |
|---|---|---|---|
|
Grade School
Oak Elementary School |
181 | — | |
|
Middle School
Hinsdale Middle School |
181 | Not in DB | |
|
High School
Hinsdale Central High School |
86 | Not in DB | |
Property History
| DATE: | EVENT: | PRICE: | SOURCE: |
|---|---|---|---|
| 14 Jun, 2019 | Sold | $3,000,000 | MRED MLS |
| 7 May, 2019 | Under contract | $3,499,000 | MRED MLS |
| 17 Jan, 2019 | Listed for sale | $3,499,000 | MRED MLS |
Room Specifics
Total Bedrooms: 6
Bedrooms Above Ground: 6
Bedrooms Below Ground: 0
Dimensions: —
Floor Type: Hardwood
Dimensions: —
Floor Type: Hardwood
Dimensions: —
Floor Type: Hardwood
Dimensions: —
Floor Type: —
Dimensions: —
Floor Type: —
Full Bathrooms: 7
Bathroom Amenities: Separate Shower,Double Sink,Double Shower,Soaking Tub
Bathroom in Basement: 1
Rooms: Office,Mud Room,Sun Room,Sitting Room,Recreation Room,Bedroom 6,Game Room,Bedroom 5,Gallery
Basement Description: Finished
Other Specifics
| 4 | |
| Concrete Perimeter | |
| Gravel | |
| Balcony, Patio, In Ground Pool, Storms/Screens, Outdoor Grill | |
| Landscaped | |
| 151X227X148X258 | |
| Finished | |
| Full | |
| Bar-Dry, Hardwood Floors, Heated Floors, In-Law Arrangement | |
| Range, Microwave, Dishwasher, High End Refrigerator, Washer, Dryer, Disposal, Wine Refrigerator, Built-In Oven, Range Hood | |
| Not in DB | |
| Pool | |
| — | |
| — | |
| Wood Burning, Gas Starter |
Tax History
| Year | Property Taxes |
|---|---|
| 2019 | $55,909 |
Contact Agent
Nearby Similar Homes
Nearby Sold Comparables
Contact Agent
Listing Provided By
Coldwell Banker Residential








