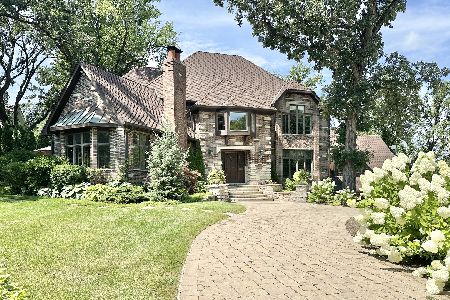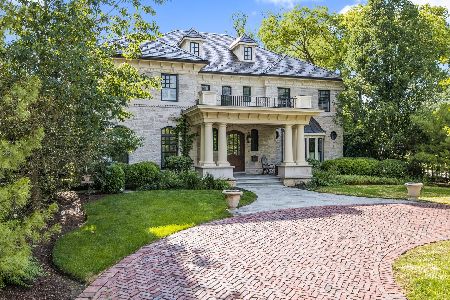704 Elm Street, Hinsdale, Illinois 60521
$3,400,000
|
Sold
|
|
| Status: | Closed |
| Sqft: | 6,437 |
| Cost/Sqft: | $559 |
| Beds: | 5 |
| Baths: | 6 |
| Year Built: | 2006 |
| Property Taxes: | $53,886 |
| Days On Market: | 3985 |
| Lot Size: | 0,46 |
Description
Superb location in the heart of SE Hinsdale. Enveloped exclusively by like-kind homes. Quiet. Private. Timeless world class construction quality:stone, slate & copper. JP McMahon-built means extreme attention to detail.. Extensive mill work. Walnut & stone floors. Control 4 automation. Covered loggia w/ fireplace. 6437 SF of above ground living area + fin lower level. Move-in ready. Quick close possible.
Property Specifics
| Single Family | |
| — | |
| — | |
| 2006 | |
| Full | |
| — | |
| No | |
| 0.46 |
| Du Page | |
| — | |
| 0 / Not Applicable | |
| None | |
| Lake Michigan | |
| Public Sewer | |
| 08844473 | |
| 0912405010 |
Nearby Schools
| NAME: | DISTRICT: | DISTANCE: | |
|---|---|---|---|
|
Grade School
Oak Elementary School |
181 | — | |
|
Middle School
Hinsdale Middle School |
181 | Not in DB | |
|
High School
Hinsdale Central High School |
86 | Not in DB | |
Property History
| DATE: | EVENT: | PRICE: | SOURCE: |
|---|---|---|---|
| 14 Mar, 2008 | Sold | $4,200,000 | MRED MLS |
| 19 Feb, 2008 | Under contract | $4,299,000 | MRED MLS |
| 28 Sep, 2007 | Listed for sale | $4,299,000 | MRED MLS |
| 15 Sep, 2015 | Sold | $3,400,000 | MRED MLS |
| 17 Aug, 2015 | Under contract | $3,599,000 | MRED MLS |
| — | Last price change | $3,799,000 | MRED MLS |
| 23 Feb, 2015 | Listed for sale | $3,799,000 | MRED MLS |
| 5 Nov, 2020 | Sold | $2,900,000 | MRED MLS |
| 5 Oct, 2020 | Under contract | $3,199,000 | MRED MLS |
| 11 Aug, 2020 | Listed for sale | $3,199,000 | MRED MLS |
Room Specifics
Total Bedrooms: 6
Bedrooms Above Ground: 5
Bedrooms Below Ground: 1
Dimensions: —
Floor Type: Carpet
Dimensions: —
Floor Type: —
Dimensions: —
Floor Type: Carpet
Dimensions: —
Floor Type: —
Dimensions: —
Floor Type: —
Full Bathrooms: 6
Bathroom Amenities: Whirlpool,Separate Shower,Steam Shower,Double Sink,Double Shower
Bathroom in Basement: 1
Rooms: Bonus Room,Bedroom 5,Bedroom 6,Breakfast Room,Exercise Room,Foyer,Mud Room,Office,Recreation Room
Basement Description: Finished
Other Specifics
| 3 | |
| — | |
| Circular | |
| Balcony, Patio, Porch, Outdoor Fireplace | |
| Landscaped | |
| 100 X 200* | |
| — | |
| Full | |
| Vaulted/Cathedral Ceilings, Skylight(s), Bar-Wet, Hardwood Floors, Heated Floors, Second Floor Laundry | |
| Double Oven, Range, Microwave, Dishwasher, Refrigerator, Bar Fridge, Washer, Dryer, Disposal | |
| Not in DB | |
| — | |
| — | |
| — | |
| — |
Tax History
| Year | Property Taxes |
|---|---|
| 2008 | $14,713 |
| 2015 | $53,886 |
| 2020 | $58,102 |
Contact Agent
Nearby Similar Homes
Nearby Sold Comparables
Contact Agent
Listing Provided By
Coldwell Banker Residential









