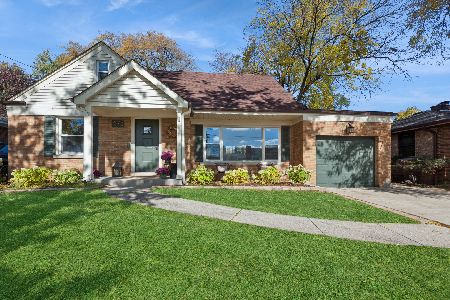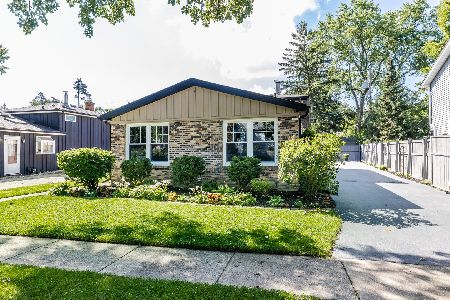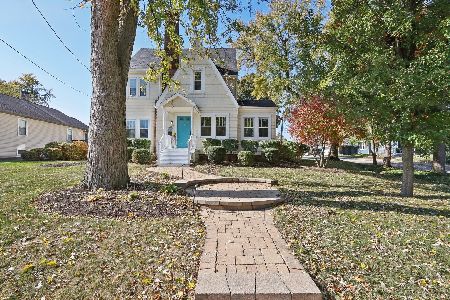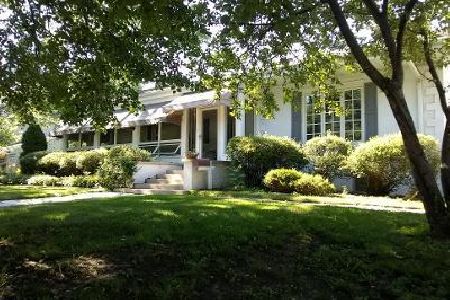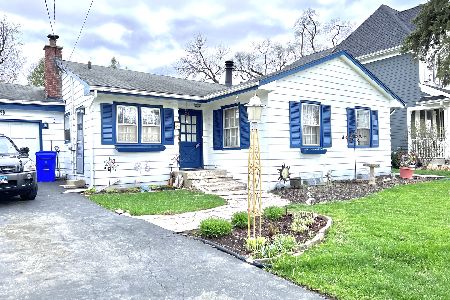632 Kenilworth Avenue, Glen Ellyn, Illinois 60137
$397,000
|
Sold
|
|
| Status: | Closed |
| Sqft: | 1,850 |
| Cost/Sqft: | $220 |
| Beds: | 2 |
| Baths: | 3 |
| Year Built: | 1926 |
| Property Taxes: | $7,692 |
| Days On Market: | 2164 |
| Lot Size: | 0,17 |
Description
You're going to fall in love when you step into this light filled, spacious, impeccably maintained and decorated Craftsman Bungalow in popular Glen Ellyn neighborhood. Features include: 1850 SF + 1254 SF BELOW GRADE|Open Floorplan|High end Drury Designed Kitchen w Breakfast Area|3 Full Baths-1 remodeled Bath and 2 Master Baths|So much extra living space in the Finished Basement w Sitting Area, 3rd Bedroom (Currently used as a Master Suite) w attached bath & walk-in-closet, laundry & Rec Room|Finished walk-up attic|2.5 car garage|Professionally landscaped w patio|Replacement Windows|New Dishwasher, Ice Maker, & Water Heater. Garage heater as is.
Property Specifics
| Single Family | |
| — | |
| Bungalow | |
| 1926 | |
| Full,English | |
| — | |
| No | |
| 0.17 |
| Du Page | |
| — | |
| 0 / Not Applicable | |
| None | |
| Lake Michigan | |
| Public Sewer | |
| 10613437 | |
| 0510205010 |
Nearby Schools
| NAME: | DISTRICT: | DISTANCE: | |
|---|---|---|---|
|
Grade School
Churchill Elementary School |
41 | — | |
|
Middle School
Hadley Junior High School |
41 | Not in DB | |
|
High School
Glenbard West High School |
87 | Not in DB | |
Property History
| DATE: | EVENT: | PRICE: | SOURCE: |
|---|---|---|---|
| 15 May, 2013 | Sold | $353,000 | MRED MLS |
| 15 Mar, 2013 | Under contract | $360,000 | MRED MLS |
| 12 Mar, 2013 | Listed for sale | $360,000 | MRED MLS |
| 24 Apr, 2020 | Sold | $397,000 | MRED MLS |
| 20 Feb, 2020 | Under contract | $407,000 | MRED MLS |
| — | Last price change | $415,000 | MRED MLS |
| 17 Jan, 2020 | Listed for sale | $415,000 | MRED MLS |
Room Specifics
Total Bedrooms: 3
Bedrooms Above Ground: 2
Bedrooms Below Ground: 1
Dimensions: —
Floor Type: Hardwood
Dimensions: —
Floor Type: Carpet
Full Bathrooms: 3
Bathroom Amenities: —
Bathroom in Basement: 1
Rooms: Eating Area,Foyer,Recreation Room,Attic
Basement Description: Finished
Other Specifics
| 2.5 | |
| — | |
| Asphalt,Side Drive | |
| Patio, Storms/Screens | |
| Landscaped | |
| 52 X 157 | |
| Finished,Interior Stair | |
| Full | |
| Hardwood Floors, Heated Floors, First Floor Bedroom, First Floor Full Bath, Walk-In Closet(s) | |
| Double Oven, Dishwasher, High End Refrigerator, Washer, Dryer, Disposal, Stainless Steel Appliance(s), Cooktop, Range Hood, Other | |
| Not in DB | |
| Park, Curbs, Sidewalks, Street Lights, Street Paved | |
| — | |
| — | |
| — |
Tax History
| Year | Property Taxes |
|---|---|
| 2013 | $6,700 |
| 2020 | $7,692 |
Contact Agent
Nearby Similar Homes
Nearby Sold Comparables
Contact Agent
Listing Provided By
@properties

