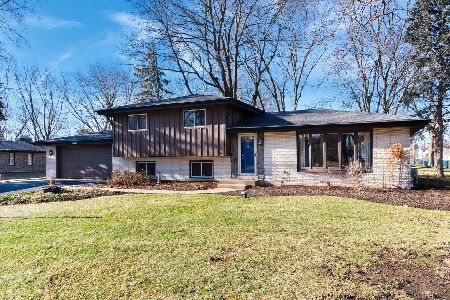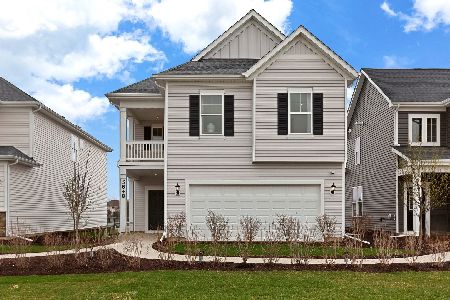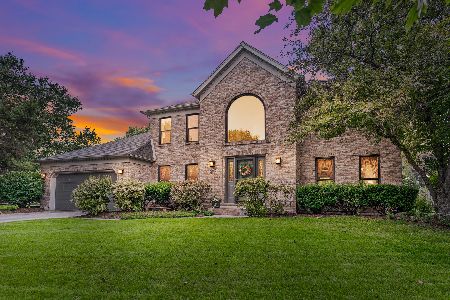632 Rock Spring Road, Naperville, Illinois 60565
$568,000
|
Sold
|
|
| Status: | Closed |
| Sqft: | 3,206 |
| Cost/Sqft: | $178 |
| Beds: | 4 |
| Baths: | 3 |
| Year Built: | 1993 |
| Property Taxes: | $12,492 |
| Days On Market: | 2038 |
| Lot Size: | 0,25 |
Description
The CREME de la CREME of coveted BROOKWOOD TRACE with $150,000 in TASTEFUL UPDATES including an OUTDOOR RETREAT one would PREFER to RELAX at HOME! Welcoming 2-Story Foyer, WHITE TRIM, ARCHED ENTRYWAYS, NEW & REFINISHED HARDWOOD FLOORS throughout entire main floor except for Family Room, 9 FOOT CEILINGS & INVITING FAMILY/ENTERTAINMENT-FRIENDLY OPEN FLOOR PLAN! Lovely Living Room private yet nice flow for extra gatherings, spacious Dining Room with extended wall perfect for buffet/butler's pantry & straight into BEAUTIFULLY UPDATED KITCHEN, WHITE cabinets, GRANITE counters, SUBWAY TILE backsplash, ALL STAINLESS STEEL APPLIANCES, EAT-IN counter, DESK/COFFEE station & huge breakfast table area ALL OPEN to VAULTED Family Room with SKYLIGHTS for additional natural light, STUNNING FIREPLACE on accented wall, BUILT-IN SHELVES. PRIVATE 1st FLOOR OFFICE/BEDROOM #5 with double closets and an UPDATED FULL BATH ADJACENT. 1st Floor LAUNDRY/MUD ROOM w/wet sink & cabinets directly in from 3 CAR GARAGE for easy drop-all/shoes/backpacks. Upstairs delight with a MASTER BEDROOM ONE COULD EASILY STAY IN ALL DAY featuring VAULTED CEILING, ADJACENT SITTING ROOM/OFFICE #2/YOGA RM/NURSERY with a 7X4 WALK-IN CLOSET, NEW SPA-LIKE BATH w/mud & tile LARGE FORMAT SHOWER, built-in NOOK, FRAMELESS GLASS BIDIRECTIONAL DOOR, large RAIN SHOWER head, whirlpool TUB, WHITE DUAL VANITIES with make-up area, GRANITE counters, TILE floor & HIS & HER WALK-IN CLOSETS. Additional 3 generous-sized Bedrooms up with plenty of closet space & easy-to-share NEW BATH, KOHLER TUB, STONE TILE with GLASS INLAY, built-in NOOK, RAIN SHOWER head, DOUBLE VANITIES, TILE floor. THERE'S MORE! FULL BASEMENT (no crawl space) for continued ENTERTAINMENT including NEW GRANITE COUNTERS, counter seating, wet sink, plenty of cabinets, GAME AREA & open to ANOTHER media/play area. HUGEEEE 55X14 unfinished space perfect for WORKOUT ROOM, STORAGE GALORE! Did I mention the NEST thermostat/4 zones, and what about the thoughtful USB PORTS in all Bedrooms, Kitchen, Office & Basement? YES, you can have your DREAMY OUTSIDE AREAS TOO: Humongous DECK, PAVER PATIO, SITTING WALLS, outdoor gas FIREPLACE, outdoor KITCHEN with BUILT-IN STAINLESS STEEL GRILL 5 burner & rotisserie burner, lovely GRAVEL WALKWAY, RAISED GARDEN BEDS, PLAYSET, MATURE TREES & PLANTS & PLENTY of YARD left to play. OUTDOOR UPLIGHTING, DECK LIGHTING, PATH LIGHTING on TIMERS & outdoor WIRED for speakers. NATIONALLY RANKED NAPERVILLE SCHOOL DISTRICT 204, WALK TO SPRINGBROOK ELEMENTARY within the subdivision, GREGORY MIDDLE SCHOOL & NEUQUA VALLEY HIGH SCHOOL! CLOSE to FOREST PRESERVE, KNOCH KNOLLS NATURE CENTER, SHOPPING! ROOF/SKYLIGHTS 2012, CARPET 2016, FURNACE 2014--TOO MUCH TO LIST--SEE ADD'L INFO FOR DETAILED LIST OF UPDATES... YA BETTER HURRY!
Property Specifics
| Single Family | |
| — | |
| Traditional | |
| 1993 | |
| Full | |
| — | |
| No | |
| 0.25 |
| Will | |
| Brookwood Trace | |
| 0 / Not Applicable | |
| None | |
| Lake Michigan | |
| Public Sewer | |
| 10802168 | |
| 0701011130040000 |
Nearby Schools
| NAME: | DISTRICT: | DISTANCE: | |
|---|---|---|---|
|
Grade School
Spring Brook Elementary School |
204 | — | |
|
Middle School
Gregory Middle School |
204 | Not in DB | |
|
High School
Neuqua Valley High School |
204 | Not in DB | |
Property History
| DATE: | EVENT: | PRICE: | SOURCE: |
|---|---|---|---|
| 5 Oct, 2020 | Sold | $568,000 | MRED MLS |
| 3 Aug, 2020 | Under contract | $570,000 | MRED MLS |
| 31 Jul, 2020 | Listed for sale | $570,000 | MRED MLS |
| 26 Aug, 2021 | Sold | $600,000 | MRED MLS |
| 27 Jul, 2021 | Under contract | $610,000 | MRED MLS |
| 8 Jul, 2021 | Listed for sale | $610,000 | MRED MLS |
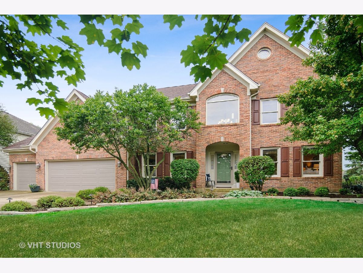
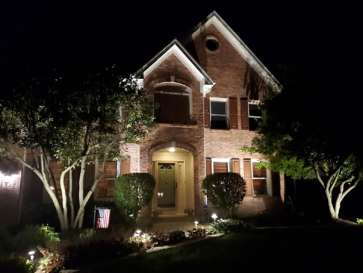
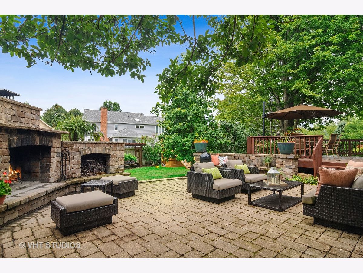
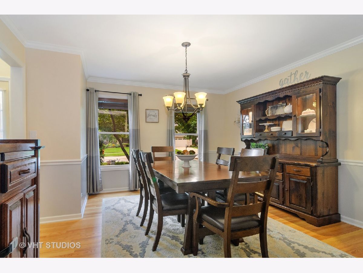
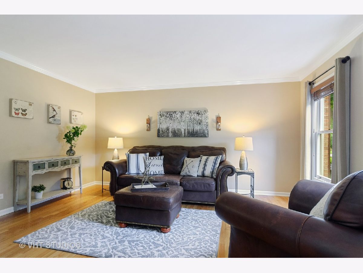
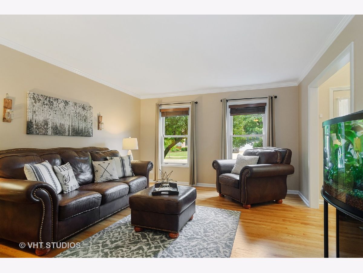
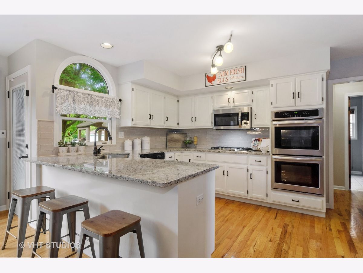
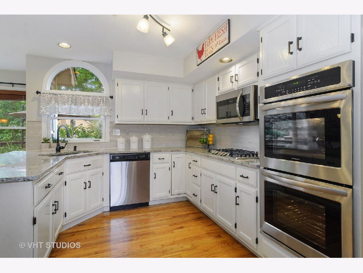
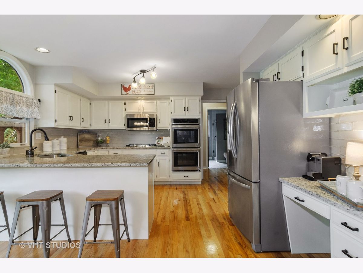
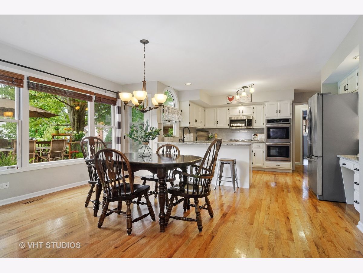
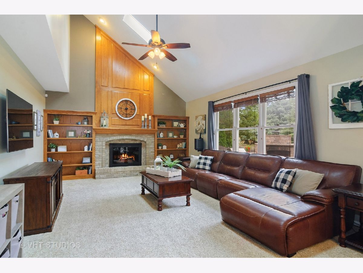
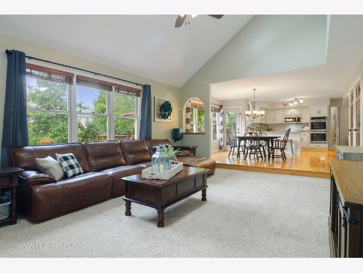
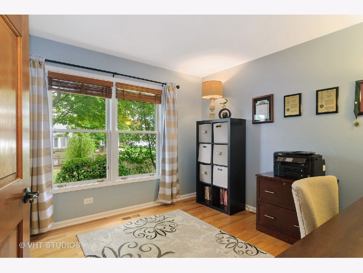
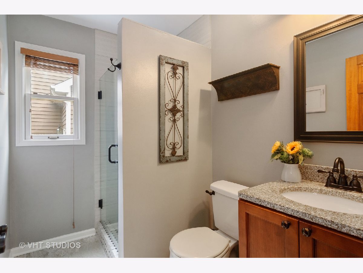
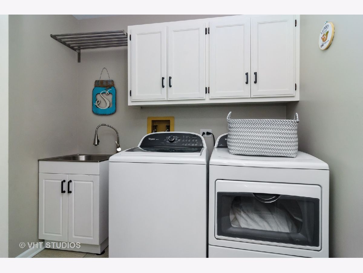
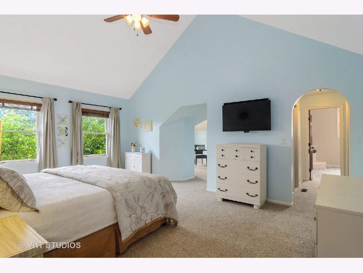
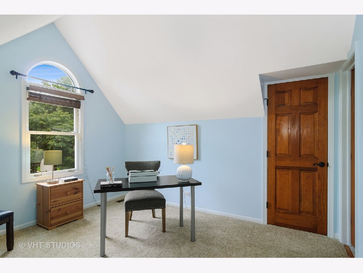
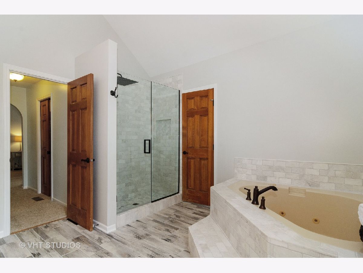
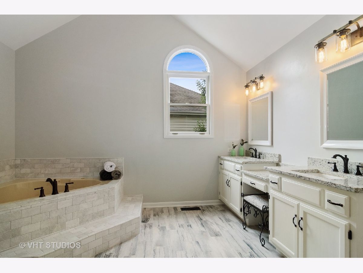
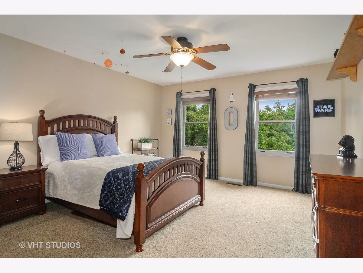
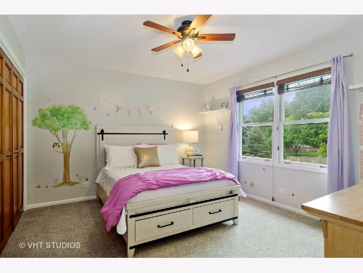
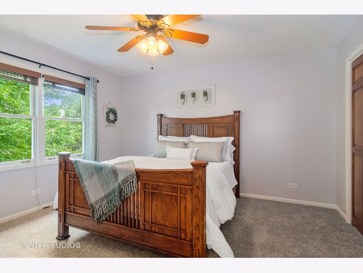
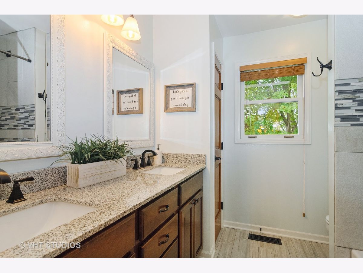
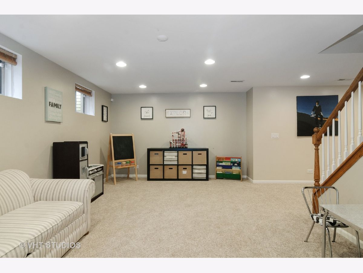
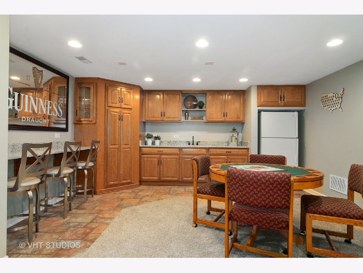
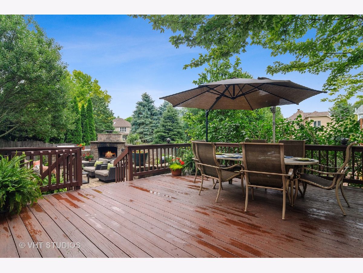
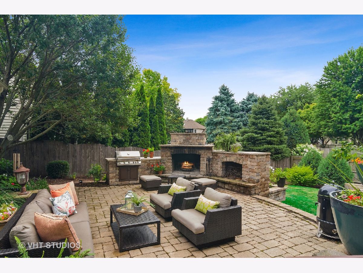
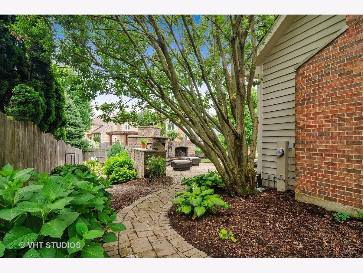
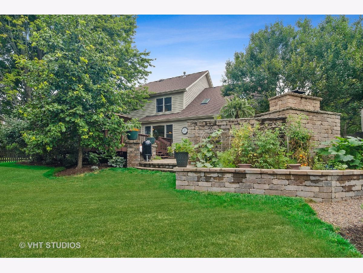
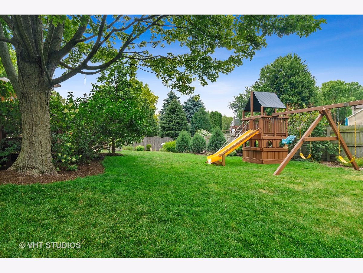
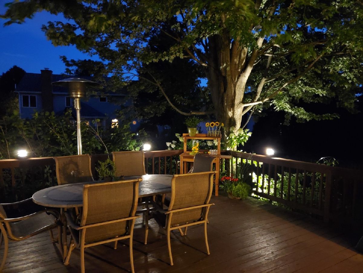
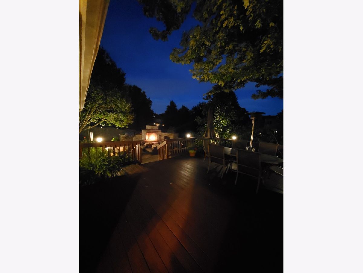
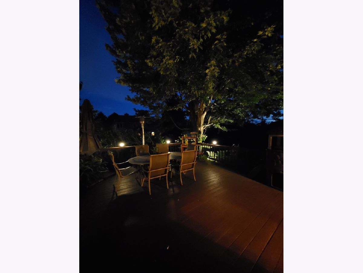
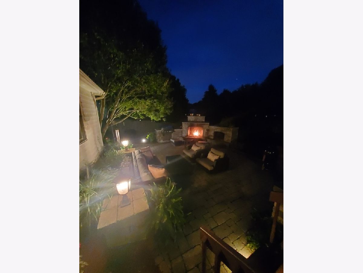
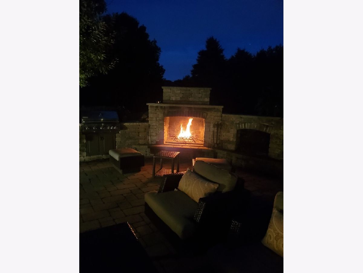
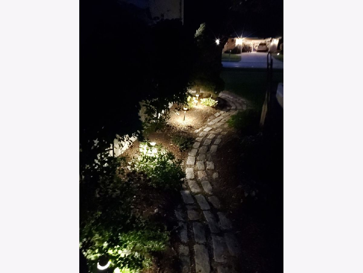
Room Specifics
Total Bedrooms: 4
Bedrooms Above Ground: 4
Bedrooms Below Ground: 0
Dimensions: —
Floor Type: Carpet
Dimensions: —
Floor Type: Carpet
Dimensions: —
Floor Type: Carpet
Full Bathrooms: 3
Bathroom Amenities: Whirlpool,Separate Shower,Double Sink
Bathroom in Basement: 1
Rooms: Sitting Room,Office,Recreation Room,Game Room,Walk In Closet,Other Room
Basement Description: Finished
Other Specifics
| 3 | |
| — | |
| Concrete | |
| Deck, Patio, Porch, Brick Paver Patio, Outdoor Grill, Fire Pit | |
| Fenced Yard,Landscaped,Mature Trees | |
| 81 X 134 | |
| — | |
| Full | |
| Vaulted/Cathedral Ceilings, Skylight(s), Bar-Wet, Hardwood Floors, First Floor Bedroom, First Floor Laundry, First Floor Full Bath, Built-in Features, Walk-In Closet(s) | |
| Double Oven, Microwave, Dishwasher, Refrigerator, Disposal, Stainless Steel Appliance(s), Cooktop | |
| Not in DB | |
| Park, Curbs, Sidewalks, Street Lights | |
| — | |
| — | |
| Wood Burning, Gas Starter |
Tax History
| Year | Property Taxes |
|---|---|
| 2020 | $12,492 |
| 2021 | $12,708 |
Contact Agent
Nearby Similar Homes
Nearby Sold Comparables
Contact Agent
Listing Provided By
Baird & Warner



