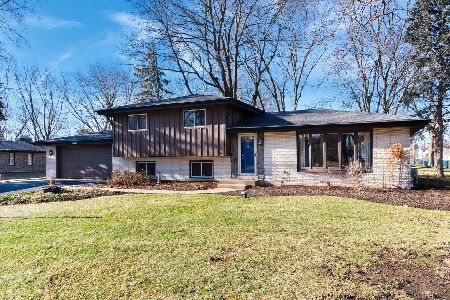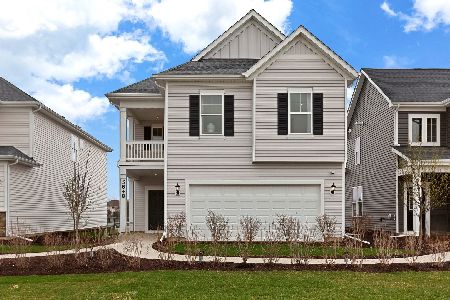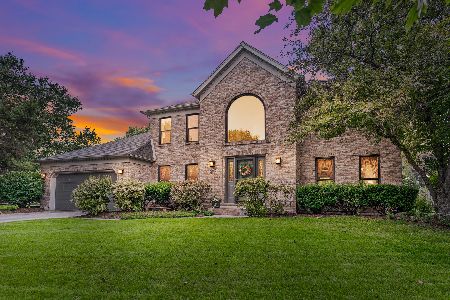632 Rock Spring Road, Naperville, Illinois 60565
$600,000
|
Sold
|
|
| Status: | Closed |
| Sqft: | 3,176 |
| Cost/Sqft: | $192 |
| Beds: | 5 |
| Baths: | 3 |
| Year Built: | 1993 |
| Property Taxes: | $12,708 |
| Days On Market: | 1696 |
| Lot Size: | 0,25 |
Description
Beautifully updated 5 bedrooms, 3 full bath home built in 1993 in highly desired Brookwood Trace subdivision will exceed your expectations with over $160,000 worth of upgrades. Most of the main level has refinished hardwood floors. Two story foyer. Formal dining room and living room with crown molding. Sun-filled kitchen with white cabinets including a built-in desk, stainless steel appliances, granite counters, breakfast bar and subway tile backsplash. Breakfast room leads to a dreamy backyard oasis with a huge deck, large paver patio with built in fireplace, built-in stainless steel grill, sitting walls, trellis, nice assortment of plantings, trees and lots of greenery. You will love this space for entertaining or enjoying your morning coffee or favorite beverage. Family room with vaulted ceiling, fireplace and newer carpet. Main level 5th bedroom or office with full bath with walk-in shower next to it and first floor laundry too. Master bedroom with cathedral ceilings, office or nursery, 2 walk-in closets and newer carpet. Spa-like master bath with double sinks, granite, make-up area, tub, separate walk-in shower with rain shower head. 3 more bedrooms all with ceiling fans and newer carpet. Partially finished basement with newer cabinets, bar, granite counters, recreation room, game room and a huge storage room with lots of built-in shelving and plenty of space for an exercise area. All 3 baths are updated nicely. Roof, skylights (2012), Carpet (2016), Furnace (2014) - too much to list. Great curb appeal and a 3 car garage complete this home. Highly ranked Naperville School District 204 with Springbrook Elementary within walking distance, Gregory Middle School and Neuqua Valley High School. Close to Knoch Knolls Nature Center, forest preserve and shopping.
Property Specifics
| Single Family | |
| — | |
| Traditional | |
| 1993 | |
| Full | |
| — | |
| No | |
| 0.25 |
| Will | |
| Brookwood Trace | |
| — / Not Applicable | |
| None | |
| Lake Michigan | |
| Public Sewer | |
| 11158086 | |
| 0701011130040000 |
Nearby Schools
| NAME: | DISTRICT: | DISTANCE: | |
|---|---|---|---|
|
Grade School
Spring Brook Elementary School |
204 | — | |
|
Middle School
Gregory Middle School |
204 | Not in DB | |
|
High School
Neuqua Valley High School |
204 | Not in DB | |
Property History
| DATE: | EVENT: | PRICE: | SOURCE: |
|---|---|---|---|
| 5 Oct, 2020 | Sold | $568,000 | MRED MLS |
| 3 Aug, 2020 | Under contract | $570,000 | MRED MLS |
| 31 Jul, 2020 | Listed for sale | $570,000 | MRED MLS |
| 26 Aug, 2021 | Sold | $600,000 | MRED MLS |
| 27 Jul, 2021 | Under contract | $610,000 | MRED MLS |
| 8 Jul, 2021 | Listed for sale | $610,000 | MRED MLS |
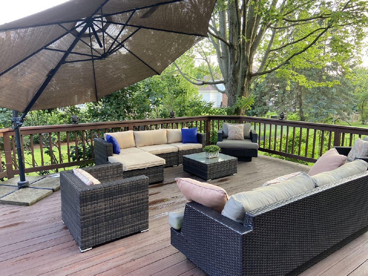
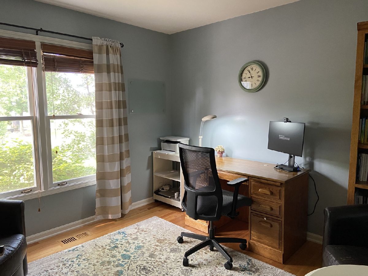
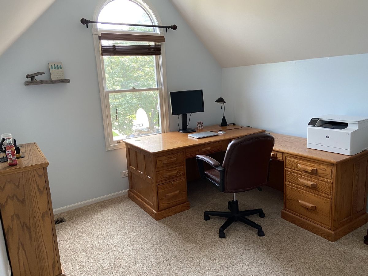
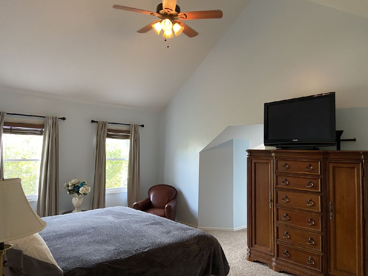
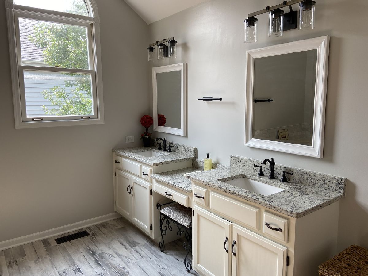
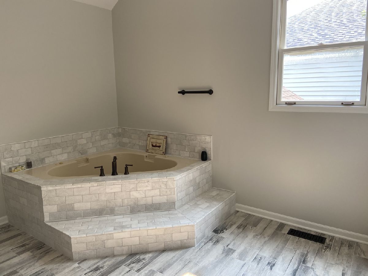
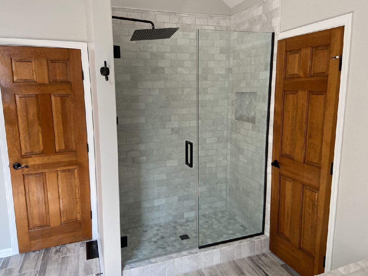
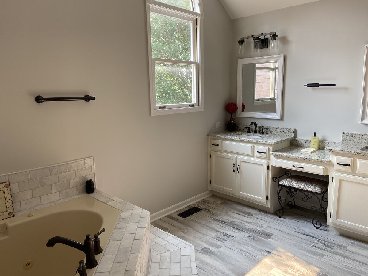
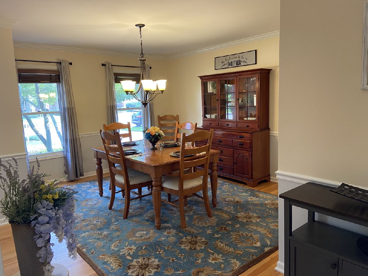
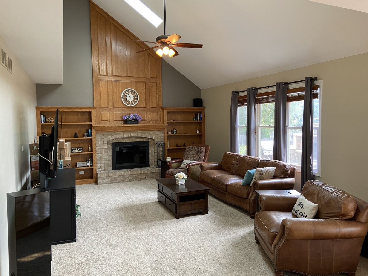
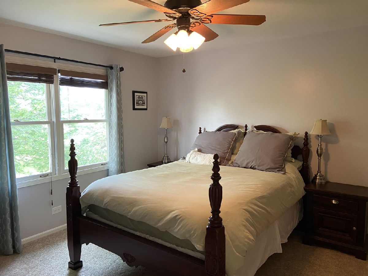
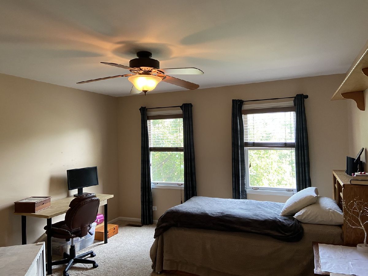
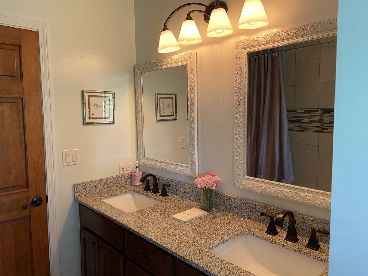
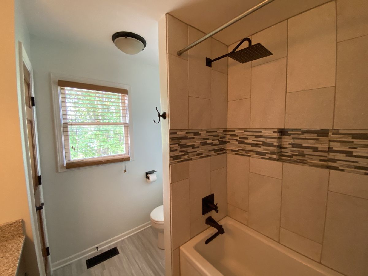
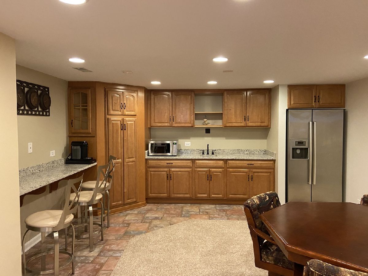
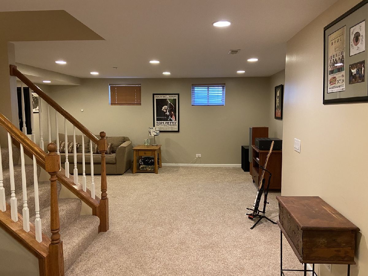
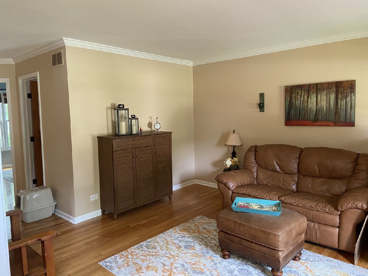
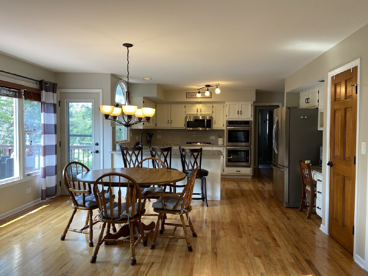
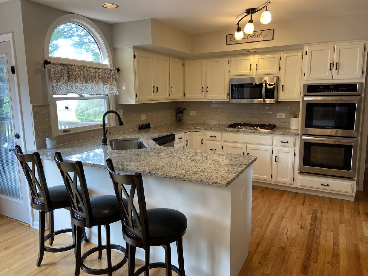
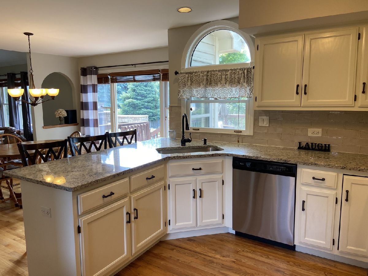
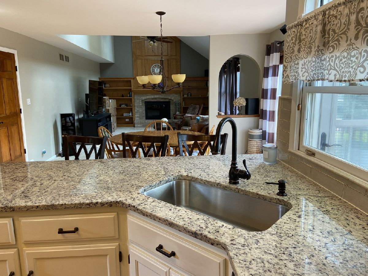
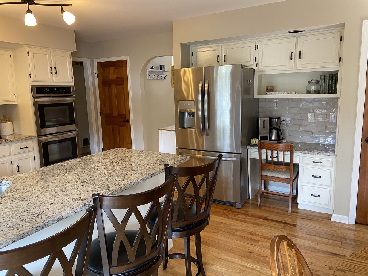
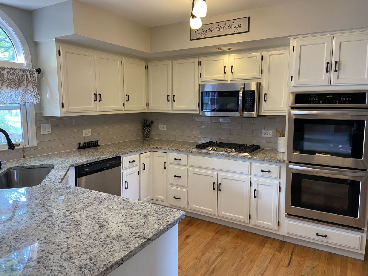
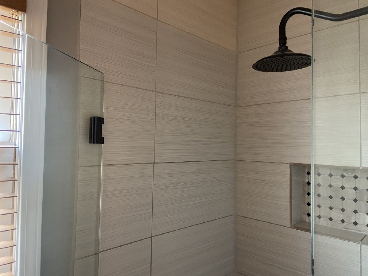
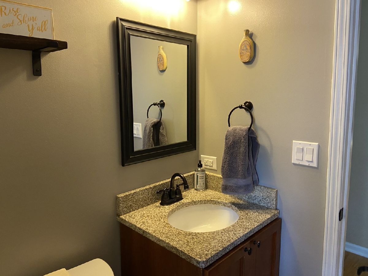
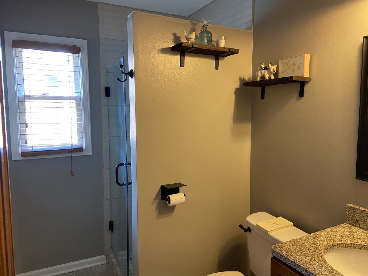
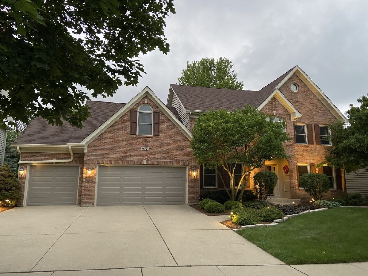
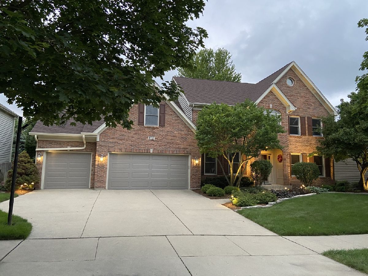
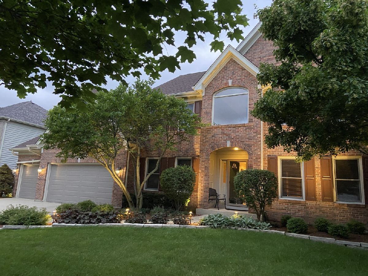
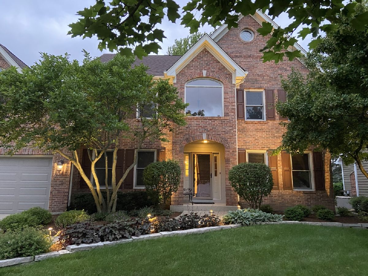
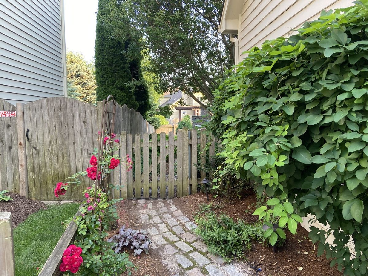
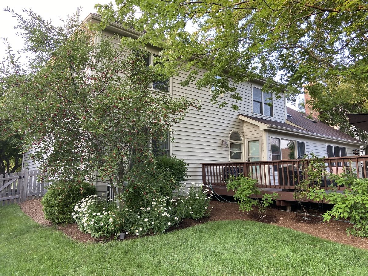
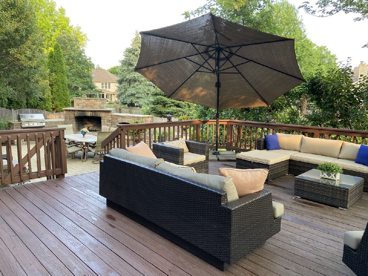
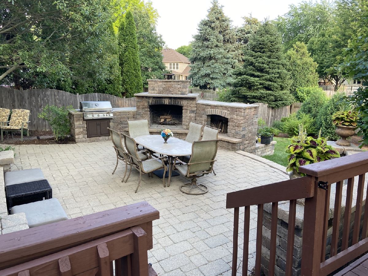
Room Specifics
Total Bedrooms: 5
Bedrooms Above Ground: 5
Bedrooms Below Ground: 0
Dimensions: —
Floor Type: Carpet
Dimensions: —
Floor Type: Carpet
Dimensions: —
Floor Type: Carpet
Dimensions: —
Floor Type: —
Full Bathrooms: 3
Bathroom Amenities: Separate Shower,Double Sink
Bathroom in Basement: 1
Rooms: Bedroom 5,Breakfast Room,Office,Recreation Room,Game Room,Foyer,Walk In Closet,Utility Room-Lower Level,Storage,Exercise Room
Basement Description: Finished
Other Specifics
| 3 | |
| — | |
| Concrete | |
| — | |
| Landscaped,Mature Trees | |
| 81X134 | |
| — | |
| Full | |
| Vaulted/Cathedral Ceilings, Skylight(s), Bar-Wet, Hardwood Floors, First Floor Bedroom, First Floor Laundry, Second Floor Laundry, First Floor Full Bath, Built-in Features, Walk-In Closet(s) | |
| Double Oven, Microwave, Dishwasher, Refrigerator, Disposal, Stainless Steel Appliance(s), Cooktop | |
| Not in DB | |
| Park, Curbs, Sidewalks, Street Lights, Street Paved | |
| — | |
| — | |
| Wood Burning, Gas Starter |
Tax History
| Year | Property Taxes |
|---|---|
| 2020 | $12,492 |
| 2021 | $12,708 |
Contact Agent
Nearby Similar Homes
Nearby Sold Comparables
Contact Agent
Listing Provided By
Baird & Warner



