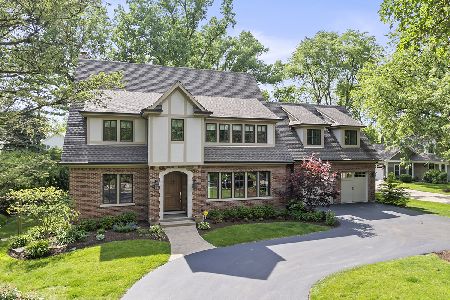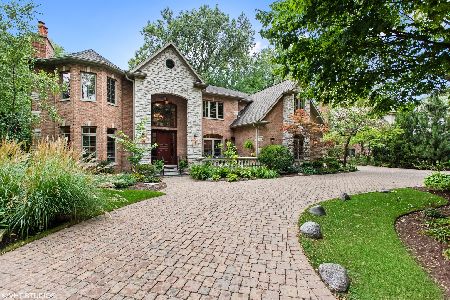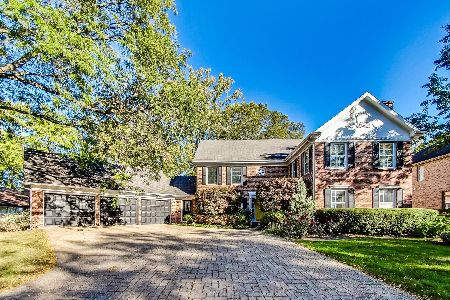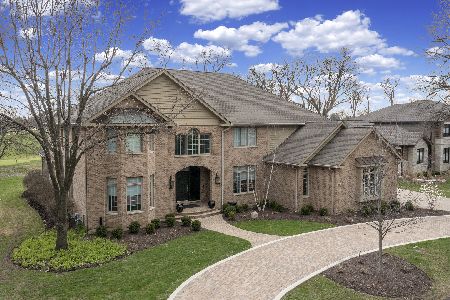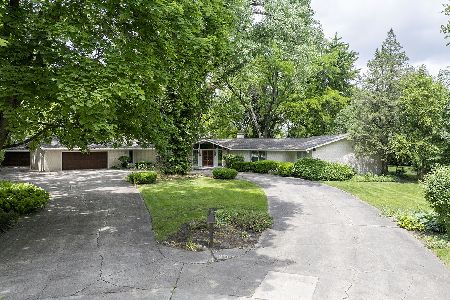632 Scottsvale Lane, Arlington Heights, Illinois 60004
$2,250,000
|
Sold
|
|
| Status: | Closed |
| Sqft: | 6,785 |
| Cost/Sqft: | $368 |
| Beds: | 4 |
| Baths: | 6 |
| Year Built: | 1982 |
| Property Taxes: | $23,394 |
| Days On Market: | 584 |
| Lot Size: | 0,70 |
Description
Step into luxury living with this amazing home nestled on a private street in the prestigious Arlington Heights neighborhood, offering a serene backdrop of the 5th hole on the lush golf course of Rolling Greens Country Club. Boasting 4 bedrooms and 5.1 baths, this residence is a testament to elegance and comfort. Indulge in the epitome of relaxation with your very own Gunite indoor pool and hot tub 365 days a year, perfect for unwinding after a long day or entertaining guests in style. The expansive gourmet kitchen is a chef's dream designed by Michael O'Brien of North Shore Design/Architect, featuring top-of-the-line appliances, ample counter space, and custom cabinetry, making it ideal for culinary creations and gatherings with loved ones. Enjoy the beauty of every season in the delightful 3-season room, where you can soak in the sunshine or admire the picturesque views of the surrounding landscape. With a 3-car heated garage with 2 dual level charging EV capabilities and a brick paver driveway, convenience meets sophistication with ample space for parking and storage. Retreat to your sanctuary in the primary bedroom suite, complete with luxurious amenities designed by Abruzzo and a tranquil atmosphere, while a junior primary bedroom offers versatility and comfort for guests or family members. Experience unparalleled luxury living in this exquisite home, where every detail has been meticulously crafted to offer the utmost in comfort, convenience, and sophistication. Don't miss your chance to make this dream home yours! Roof(2016) Sprinkler System(2016) Brick Paver Patio(Kitchen 2015/Pool 2017) Kitchen remodel(2018/19) Kitchen Appliances(2019) AC(2019) Heating(2024) Indoor Pool and Hot Tub(2020) Dehumidifier(2016) Windows(2018) Primary Bath(2014) Wine Cellar(2020) for more details see feature list in additional documents.
Property Specifics
| Single Family | |
| — | |
| — | |
| 1982 | |
| — | |
| — | |
| No | |
| 0.7 |
| Cook | |
| — | |
| 500 / Annual | |
| — | |
| — | |
| — | |
| 12082080 | |
| 03281050210000 |
Nearby Schools
| NAME: | DISTRICT: | DISTANCE: | |
|---|---|---|---|
|
Grade School
Betsy Ross Elementary School |
23 | — | |
|
Middle School
Macarthur Middle School |
23 | Not in DB | |
|
High School
John Hersey High School |
214 | Not in DB | |
Property History
| DATE: | EVENT: | PRICE: | SOURCE: |
|---|---|---|---|
| 20 Dec, 2013 | Sold | $988,000 | MRED MLS |
| 5 Dec, 2013 | Under contract | $1,100,000 | MRED MLS |
| — | Last price change | $1,488,000 | MRED MLS |
| 26 Sep, 2013 | Listed for sale | $1,488,000 | MRED MLS |
| 9 Aug, 2024 | Sold | $2,250,000 | MRED MLS |
| 22 Jun, 2024 | Under contract | $2,500,000 | MRED MLS |
| 12 Jun, 2024 | Listed for sale | $2,500,000 | MRED MLS |
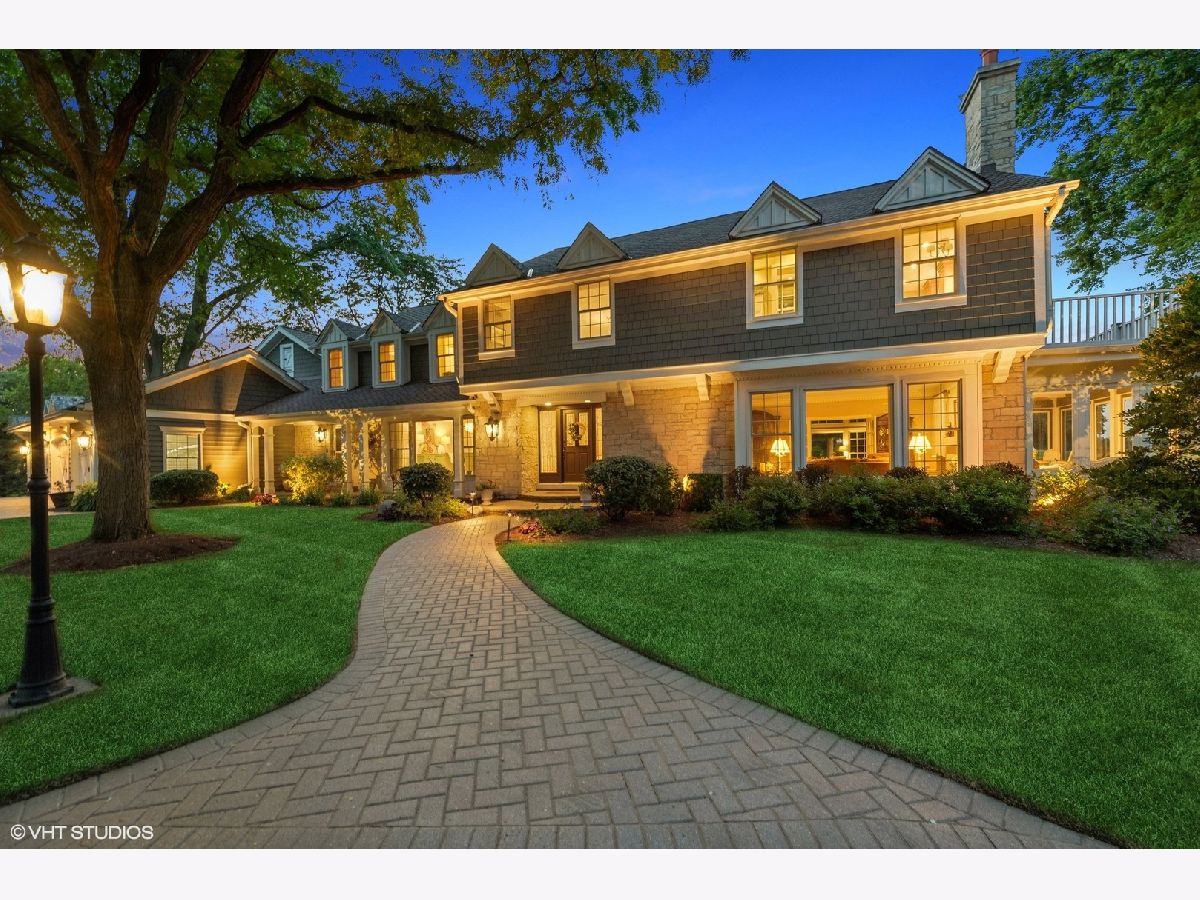

































































Room Specifics
Total Bedrooms: 4
Bedrooms Above Ground: 4
Bedrooms Below Ground: 0
Dimensions: —
Floor Type: —
Dimensions: —
Floor Type: —
Dimensions: —
Floor Type: —
Full Bathrooms: 6
Bathroom Amenities: Separate Shower,Double Sink,Bidet,Soaking Tub
Bathroom in Basement: 1
Rooms: —
Basement Description: Finished
Other Specifics
| 3 | |
| — | |
| Brick | |
| — | |
| — | |
| 185X163.65 | |
| — | |
| — | |
| — | |
| — | |
| Not in DB | |
| — | |
| — | |
| — | |
| — |
Tax History
| Year | Property Taxes |
|---|---|
| 2013 | $17,644 |
| 2024 | $23,394 |
Contact Agent
Nearby Similar Homes
Nearby Sold Comparables
Contact Agent
Listing Provided By
@properties Christie's International Real Estate





