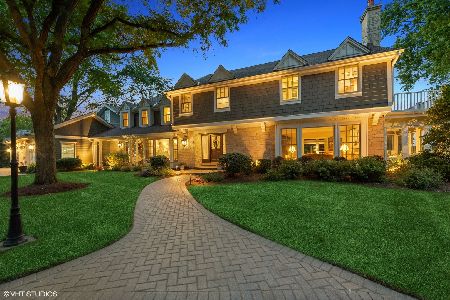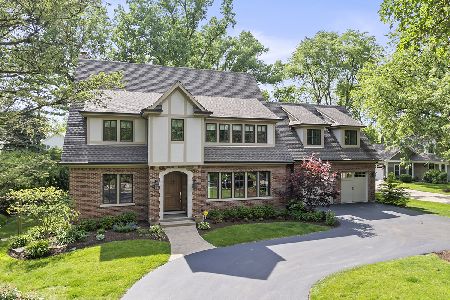634 Ironwood Drive, Arlington Heights, Illinois 60004
$1,495,000
|
Sold
|
|
| Status: | Closed |
| Sqft: | 2,977 |
| Cost/Sqft: | $453 |
| Beds: | 4 |
| Baths: | 4 |
| Year Built: | 1969 |
| Property Taxes: | $16,169 |
| Days On Market: | 597 |
| Lot Size: | 1,03 |
Description
Truly a once in a lifetime opportunity! Mid-century ranch home on a gorgeous tree-lined, one-plus acre lot backing to the Rolling Green golf course. Set at the end of a quiet cul de sac you approach a circular driveway. This quality-built, Scholz custom designed home has the architectural features you will fall in love with...beamed and vaulted ceilings, walls of windows overlooking the backyard, brick, stone, slate and wrought iron accents. Stunning living room fireplace and a second fireplace in the family room. Enhance, update, build up or build out to create your next nest! Four bedrooms, two full and one half-bath on the main level. Service entrance and laundry on main level too. Large basement with a rec room, play room, full bath, bar, and plenty of storage. Attached greenhouse is plumbed for easy watering. Two+ car attached garage, and a three car detached garage-both heated. This is an estate sale, home sold as-is. Updates include two separate HVAC systems-2023, both garage doors and openers-2023, roof replaced 2013 with warranty. Central vac system, 200 amp electric, and a back-up house generator. Public sewer, public water, plus save big with well water for the lawn. View the 3-D and video tour and come for a visit. Imagine your future here...hurry home!
Property Specifics
| Single Family | |
| — | |
| — | |
| 1969 | |
| — | |
| CUSTOM RANCH | |
| No | |
| 1.03 |
| Cook | |
| — | |
| — / Not Applicable | |
| — | |
| — | |
| — | |
| 12066950 | |
| 03281050100000 |
Nearby Schools
| NAME: | DISTRICT: | DISTANCE: | |
|---|---|---|---|
|
Grade School
Dwight D Eisenhower Elementary S |
23 | — | |
|
Middle School
Macarthur Middle School |
23 | Not in DB | |
|
High School
John Hersey High School |
214 | Not in DB | |
|
Alternate Elementary School
Betsy Ross Elementary School |
— | Not in DB | |
|
Alternate Junior High School
Anne Sullivan Elementary School |
— | Not in DB | |
Property History
| DATE: | EVENT: | PRICE: | SOURCE: |
|---|---|---|---|
| 10 Jul, 2024 | Sold | $1,495,000 | MRED MLS |
| 1 Jun, 2024 | Under contract | $1,350,000 | MRED MLS |
| 31 May, 2024 | Listed for sale | $1,350,000 | MRED MLS |
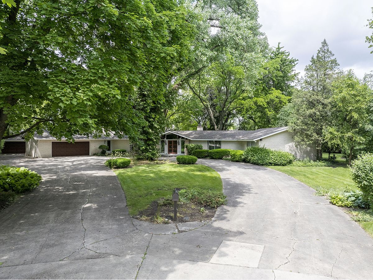
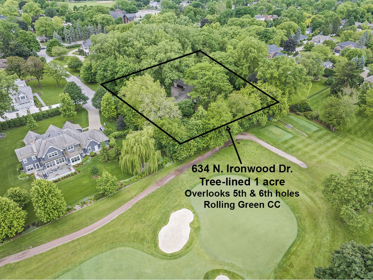
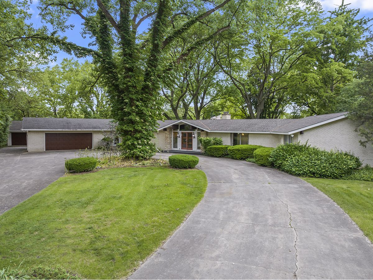
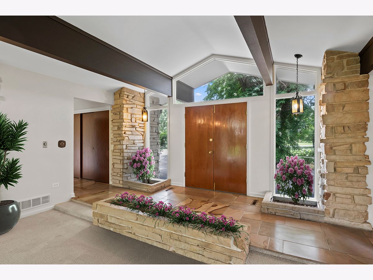
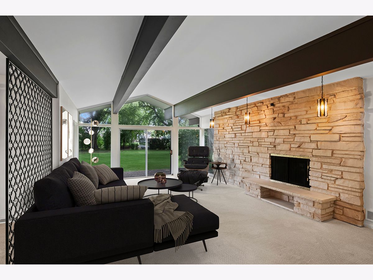
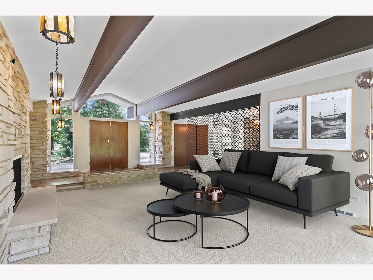
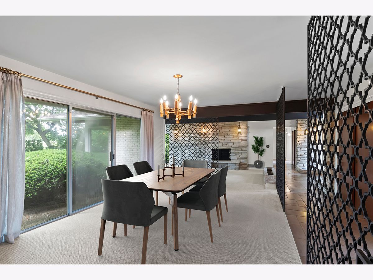
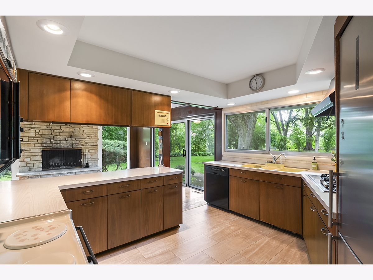
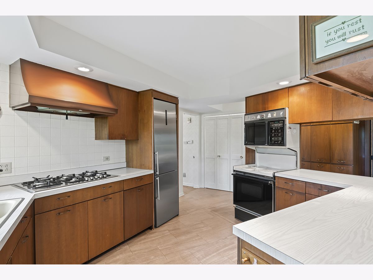
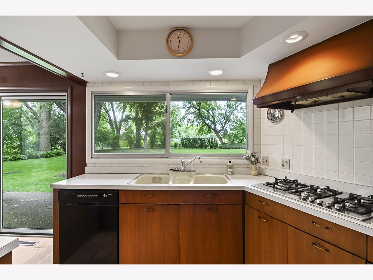
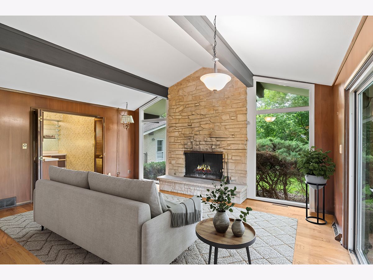
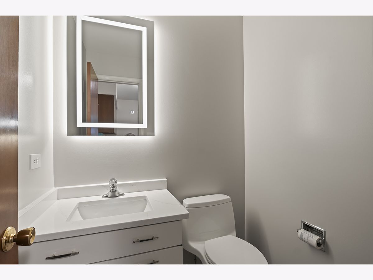
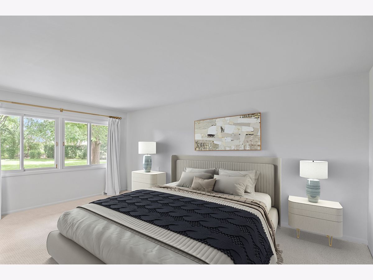
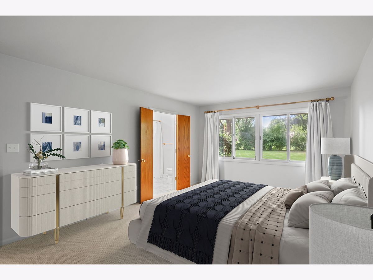
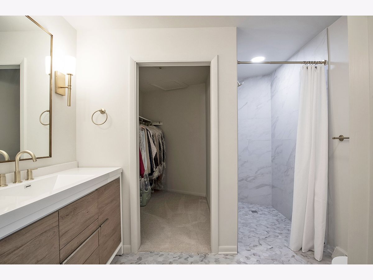
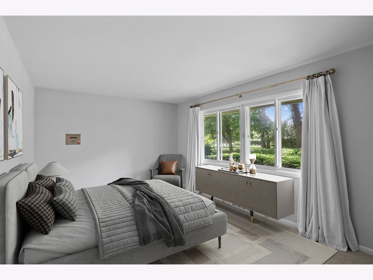
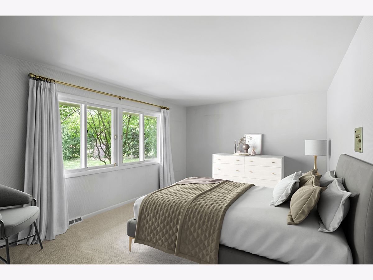
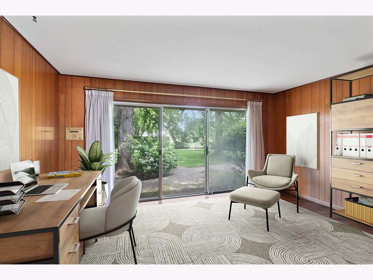
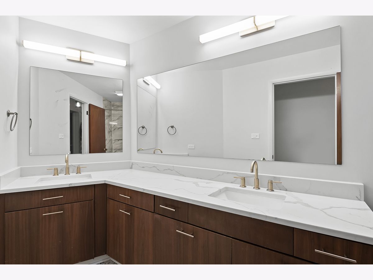
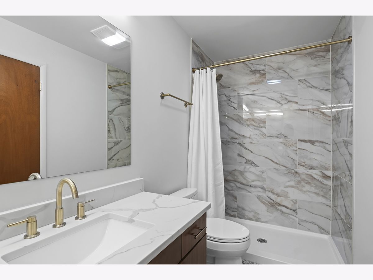
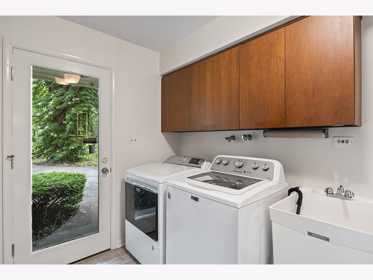
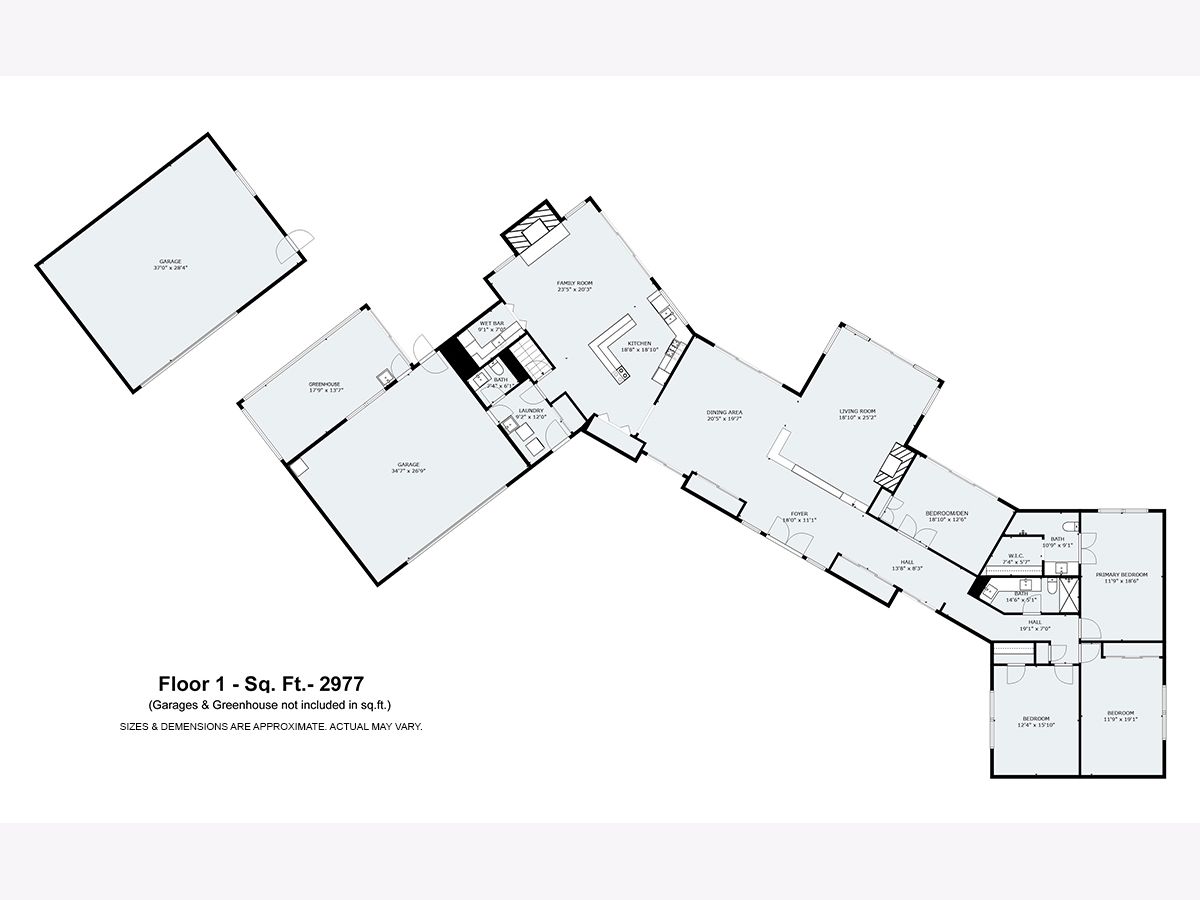
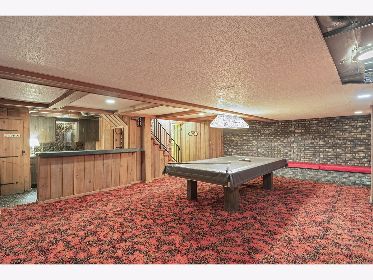
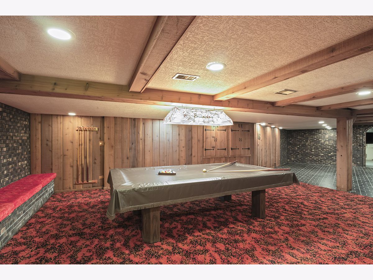
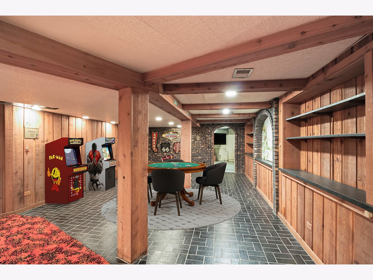
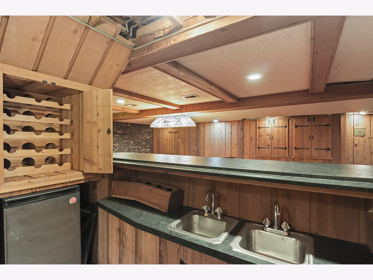
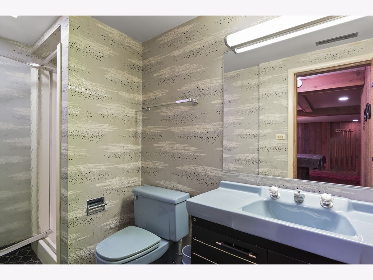
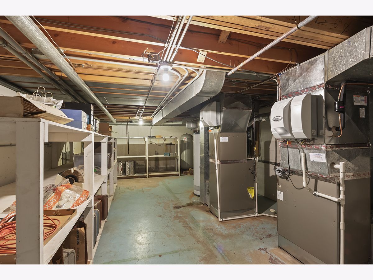
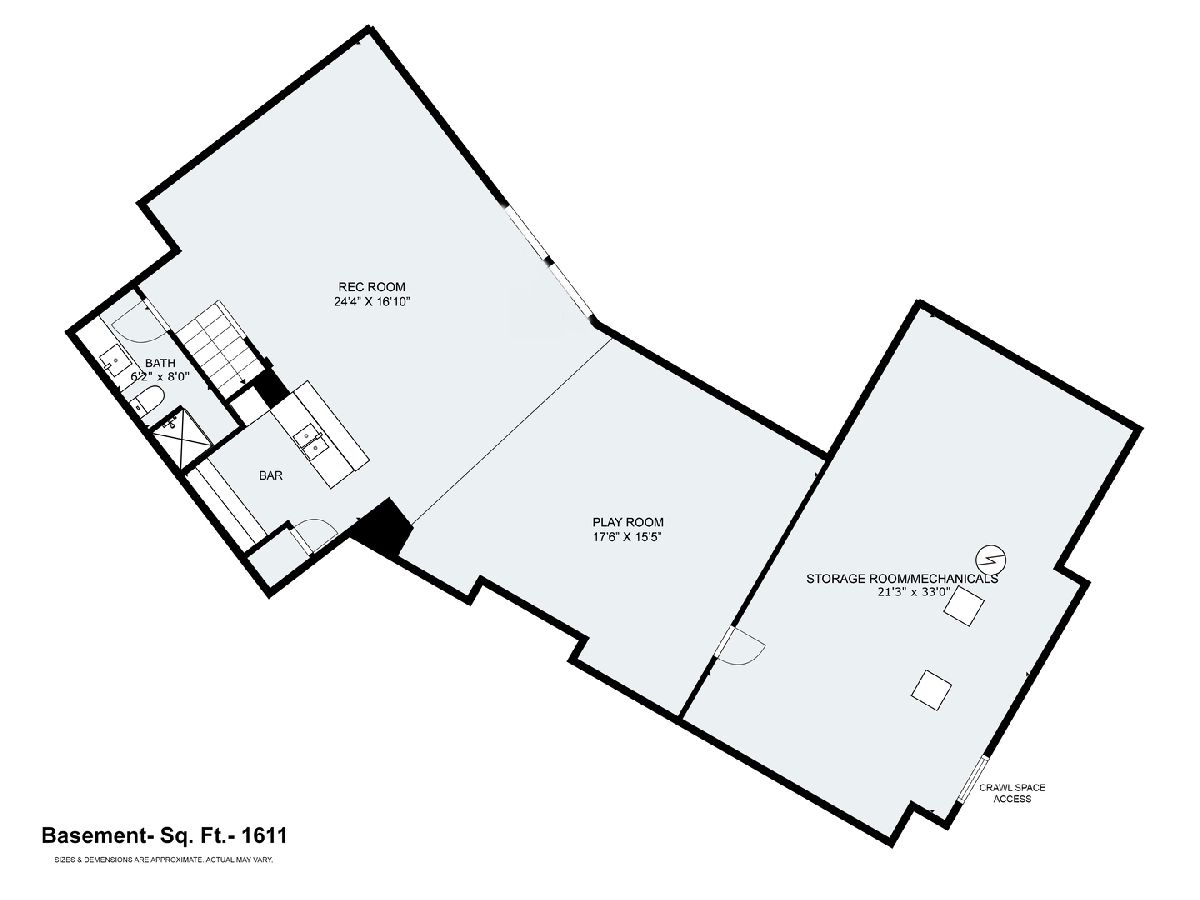
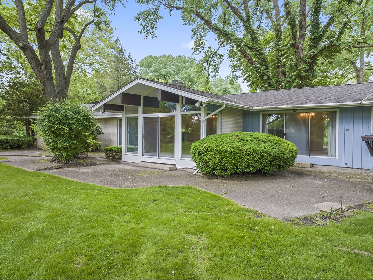
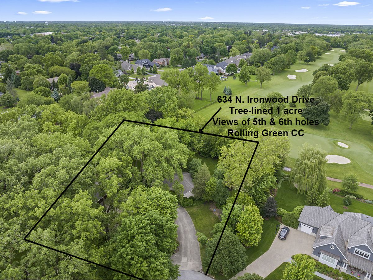
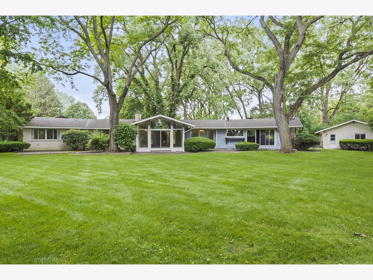
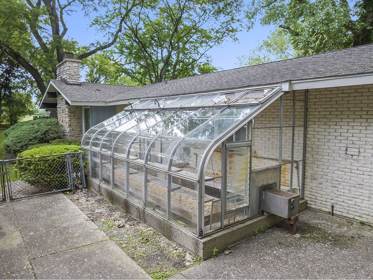
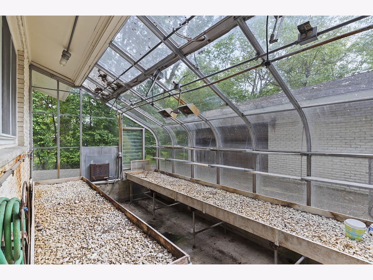
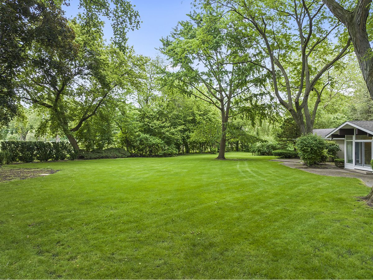
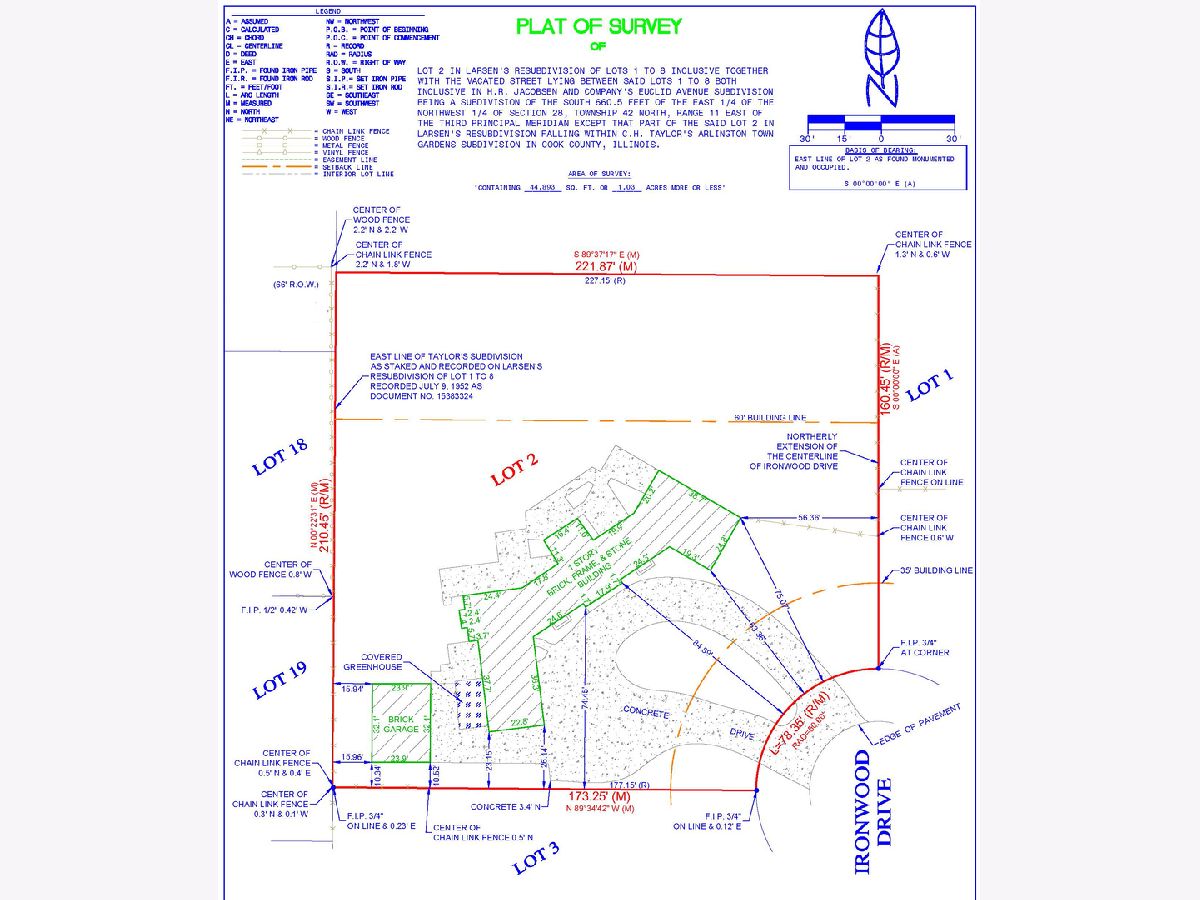
Room Specifics
Total Bedrooms: 4
Bedrooms Above Ground: 4
Bedrooms Below Ground: 0
Dimensions: —
Floor Type: —
Dimensions: —
Floor Type: —
Dimensions: —
Floor Type: —
Full Bathrooms: 4
Bathroom Amenities: Double Sink
Bathroom in Basement: 1
Rooms: —
Basement Description: Partially Finished,Crawl
Other Specifics
| 5 | |
| — | |
| Concrete,Circular | |
| — | |
| — | |
| 210 X 222 X 160 X 78 X 173 | |
| — | |
| — | |
| — | |
| — | |
| Not in DB | |
| — | |
| — | |
| — | |
| — |
Tax History
| Year | Property Taxes |
|---|---|
| 2024 | $16,169 |
Contact Agent
Nearby Similar Homes
Nearby Sold Comparables
Contact Agent
Listing Provided By
RE/MAX Suburban





