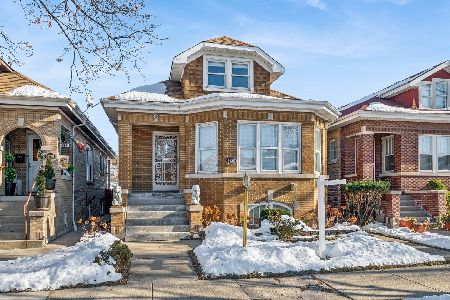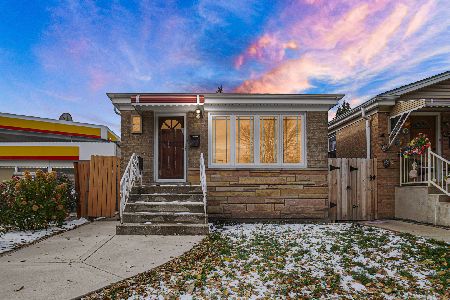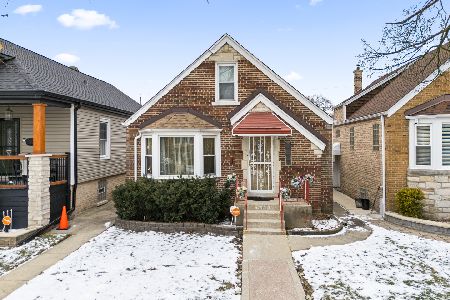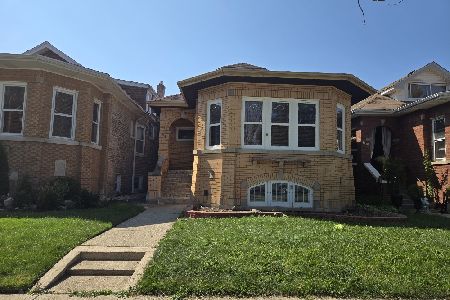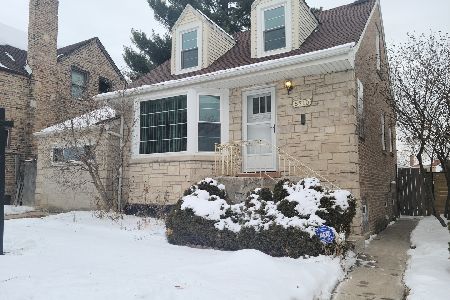6322 Barry Avenue, Belmont Cragin, Chicago, Illinois 60634
$271,000
|
Sold
|
|
| Status: | Closed |
| Sqft: | 1,924 |
| Cost/Sqft: | $147 |
| Beds: | 5 |
| Baths: | 2 |
| Year Built: | 1936 |
| Property Taxes: | $3,166 |
| Days On Market: | 3565 |
| Lot Size: | 0,12 |
Description
Beautifully maintained Georgian with nearly 2,000 sq. ft. of living space. Abundance of sizable rooms & versatile layout offer privacy under one roof for the extended family independent living. Main level features living room with wood-burning fireplace, modern kitchen with SS appliances, breakfast area, full bath, master bedroom & den/bedroom. Elegant staircase leads to an upper level with 2nd kitchen, dining room, 3 bedrooms & another full bath. Finished lower level provides for extra recreation & living area. F/A & C/A has hot water heating backup. Several recent updates include newer windows, roof, gutters, some mechanicals & more. This flood-free property is set on a highly elevated extra-wide lot. Its inviting curb appeal is complemented by nice landscaping & newer stucco exterior. Huge private backyard has 21/2 car garage & extra parking spot on the side. A must-see property for everybody who is looking for that extra living space, spotless move-in condition & affordable price.
Property Specifics
| Single Family | |
| — | |
| Georgian | |
| 1936 | |
| Full | |
| COLONIAL | |
| No | |
| 0.12 |
| Cook | |
| — | |
| 0 / Not Applicable | |
| None | |
| Lake Michigan | |
| Public Sewer | |
| 09196390 | |
| 13291040320000 |
Property History
| DATE: | EVENT: | PRICE: | SOURCE: |
|---|---|---|---|
| 31 May, 2016 | Sold | $271,000 | MRED MLS |
| 26 Apr, 2016 | Under contract | $283,500 | MRED MLS |
| 15 Apr, 2016 | Listed for sale | $283,500 | MRED MLS |
| 28 Aug, 2020 | Sold | $425,000 | MRED MLS |
| 18 Jul, 2020 | Under contract | $425,000 | MRED MLS |
| 5 Jul, 2020 | Listed for sale | $425,000 | MRED MLS |
Room Specifics
Total Bedrooms: 5
Bedrooms Above Ground: 5
Bedrooms Below Ground: 0
Dimensions: —
Floor Type: Wood Laminate
Dimensions: —
Floor Type: Hardwood
Dimensions: —
Floor Type: Hardwood
Dimensions: —
Floor Type: —
Full Bathrooms: 2
Bathroom Amenities: —
Bathroom in Basement: 0
Rooms: Kitchen,Bedroom 5,Foyer,Great Room,Recreation Room
Basement Description: Finished
Other Specifics
| 2 | |
| — | |
| — | |
| — | |
| Fenced Yard | |
| 40X125 | |
| — | |
| None | |
| Hardwood Floors, First Floor Bedroom, First Floor Full Bath | |
| Range, Microwave, Dishwasher, Refrigerator, Washer, Dryer, Stainless Steel Appliance(s) | |
| Not in DB | |
| Sidewalks, Street Lights, Street Paved | |
| — | |
| — | |
| Wood Burning |
Tax History
| Year | Property Taxes |
|---|---|
| 2016 | $3,166 |
| 2020 | $4,929 |
Contact Agent
Nearby Similar Homes
Nearby Sold Comparables
Contact Agent
Listing Provided By
RE/MAX City

