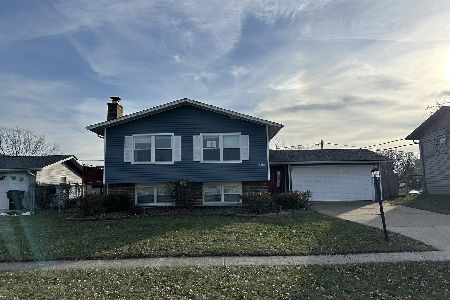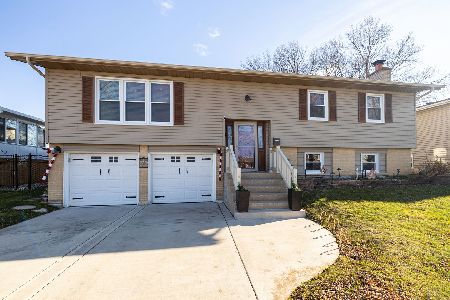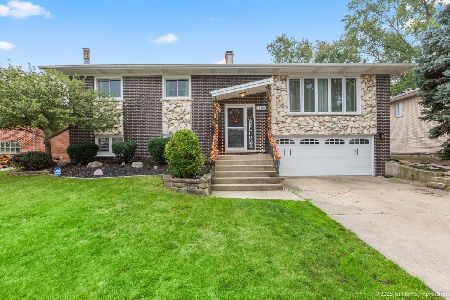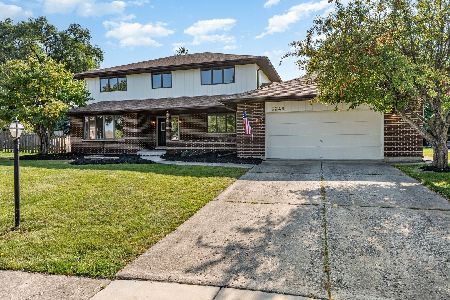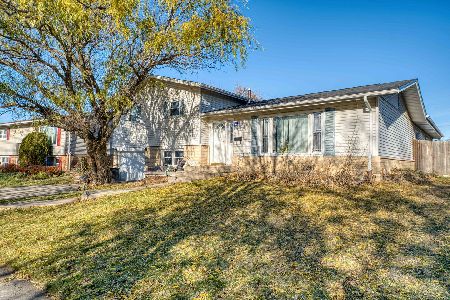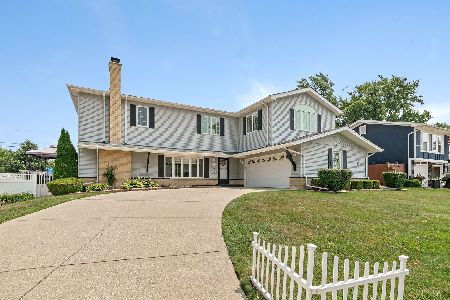6322 Catalina Avenue, Oak Forest, Illinois 60452
$235,000
|
Sold
|
|
| Status: | Closed |
| Sqft: | 1,248 |
| Cost/Sqft: | $180 |
| Beds: | 3 |
| Baths: | 2 |
| Year Built: | 1970 |
| Property Taxes: | $3,551 |
| Days On Market: | 2764 |
| Lot Size: | 0,16 |
Description
Welcome to this lovely raised ranch style home in Oak Forest. The main level features hardwood floors and a living room with a large bay window that lets in plenty of natural light. The kitchen boasts wood cabinetry and matching appliances with an eating area that overlooks the backyard. The bedrooms are spacious and include hardwood floors and generous closet space, The family room has large windows and a wood-burning fireplace. Basement boasts a bar area that is perfect for entertaining! Outside, relax on one of two decks overlooking the expansive backyard that includes a swimming pool and beautiful landscaping. Updates include sanded and refinished hardwood floors (5/18), front storm door (9/17). sliding patio door (2/18). upper and lower deck wood replacement (8/17), new roof (6/15), newer concrete driveway and sidewalk to back yard (8/14). newer windows (11/13). This home is close to everything, yet tucked away in quiet secluded neighborhood. Book a private showing today!
Property Specifics
| Single Family | |
| — | |
| — | |
| 1970 | |
| Partial | |
| — | |
| No | |
| 0.16 |
| Cook | |
| — | |
| 0 / Not Applicable | |
| None | |
| Lake Michigan | |
| Public Sewer | |
| 10000073 | |
| 28171150120000 |
Nearby Schools
| NAME: | DISTRICT: | DISTANCE: | |
|---|---|---|---|
|
Grade School
Lee R Foster Elementary School |
142 | — | |
|
High School
Oak Forest High School |
228 | Not in DB | |
Property History
| DATE: | EVENT: | PRICE: | SOURCE: |
|---|---|---|---|
| 10 Aug, 2018 | Sold | $235,000 | MRED MLS |
| 4 Jul, 2018 | Under contract | $225,000 | MRED MLS |
| 27 Jun, 2018 | Listed for sale | $225,000 | MRED MLS |
| 30 Jan, 2025 | Sold | $330,000 | MRED MLS |
| 21 Dec, 2024 | Under contract | $335,000 | MRED MLS |
| 19 Nov, 2024 | Listed for sale | $335,000 | MRED MLS |
Room Specifics
Total Bedrooms: 3
Bedrooms Above Ground: 3
Bedrooms Below Ground: 0
Dimensions: —
Floor Type: Hardwood
Dimensions: —
Floor Type: Hardwood
Full Bathrooms: 2
Bathroom Amenities: Whirlpool
Bathroom in Basement: 1
Rooms: —
Basement Description: Finished
Other Specifics
| 2 | |
| — | |
| Concrete | |
| Deck, Above Ground Pool | |
| — | |
| 113X58 | |
| — | |
| None | |
| Bar-Wet, Hardwood Floors | |
| Range, Microwave, Dishwasher, Refrigerator, Bar Fridge, Washer, Dryer | |
| Not in DB | |
| Sidewalks, Street Lights, Street Paved | |
| — | |
| — | |
| Wood Burning |
Tax History
| Year | Property Taxes |
|---|---|
| 2018 | $3,551 |
| 2025 | $7,098 |
Contact Agent
Nearby Similar Homes
Nearby Sold Comparables
Contact Agent
Listing Provided By
Redfin Corporation

