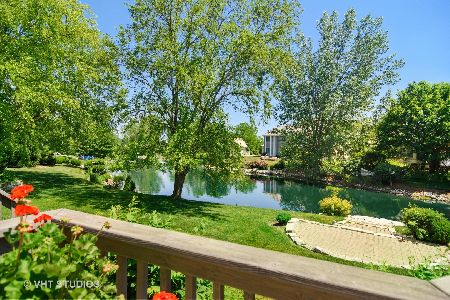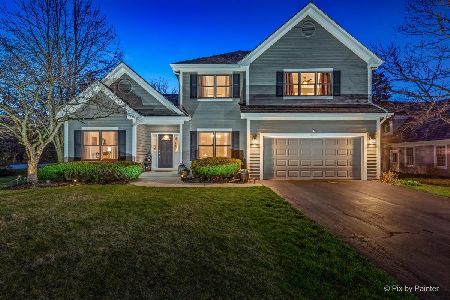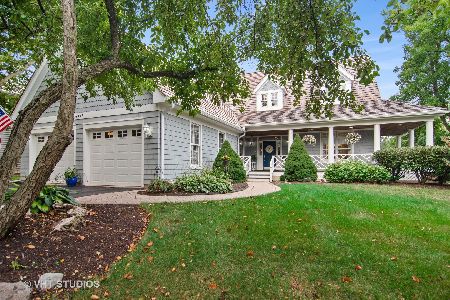6322 Valley View Lane, Long Grove, Illinois 60047
$536,000
|
Sold
|
|
| Status: | Closed |
| Sqft: | 2,692 |
| Cost/Sqft: | $211 |
| Beds: | 3 |
| Baths: | 4 |
| Year Built: | 1994 |
| Property Taxes: | $13,213 |
| Days On Market: | 2677 |
| Lot Size: | 0,22 |
Description
"Knock your socks off' Former Builder's Model in the Fields of Long Grove" besides being amazing on the inside it has the most picture perfect backyard,double-sized corner lot with deck and paver patio along with incredible landscaping and a gorgeous pond location. Many impressive updates and improvements have been made since this owner purchased the home!! Light & Bright, Move-in ready, impeccable condition, rotunda entry, gorgeous maple hardwood & matching marble floors, Updated kitchen with Cherrywood cabinets, granite counters and stainless steel appliances that opens to the family room with floor to ceiling stone fireplace and gorgeous views of backyard. There is also a formal living room with cathedral ceiling and marble fireplace. Great library with plantation shutters CAN ALSO be the upstairs 3rd bedroom. The finished basement provides another 2692sqft of entertainment space with built-in bar area and game area current 3rd bedroom area & full bath. Perfect downsizer home!
Property Specifics
| Single Family | |
| — | |
| Ranch | |
| 1994 | |
| Full | |
| CUSTOM | |
| Yes | |
| 0.22 |
| Lake | |
| Fields Of Long Grove | |
| 455 / Monthly | |
| Insurance,Security,TV/Cable,Lawn Care,Snow Removal,Other | |
| Community Well | |
| Public Sewer | |
| 10093861 | |
| 14124020210000 |
Nearby Schools
| NAME: | DISTRICT: | DISTANCE: | |
|---|---|---|---|
|
Grade School
Country Meadows Elementary Schoo |
96 | — | |
|
Middle School
Woodlawn Middle School |
96 | Not in DB | |
|
High School
Adlai E Stevenson High School |
125 | Not in DB | |
Property History
| DATE: | EVENT: | PRICE: | SOURCE: |
|---|---|---|---|
| 7 Nov, 2018 | Sold | $536,000 | MRED MLS |
| 23 Oct, 2018 | Under contract | $569,000 | MRED MLS |
| 25 Sep, 2018 | Listed for sale | $569,000 | MRED MLS |
Room Specifics
Total Bedrooms: 3
Bedrooms Above Ground: 3
Bedrooms Below Ground: 0
Dimensions: —
Floor Type: Hardwood
Dimensions: —
Floor Type: Hardwood
Full Bathrooms: 4
Bathroom Amenities: Separate Shower,Double Sink
Bathroom in Basement: 1
Rooms: Eating Area,Library,Recreation Room
Basement Description: Finished
Other Specifics
| 2 | |
| Concrete Perimeter | |
| Asphalt | |
| Deck, Patio, Brick Paver Patio, Storms/Screens | |
| Landscaped,Pond(s),Water View | |
| 68.84X120X91.52X125 | |
| Unfinished | |
| Full | |
| Vaulted/Cathedral Ceilings, Hardwood Floors, First Floor Bedroom, First Floor Laundry, First Floor Full Bath | |
| Double Oven, Microwave, Dishwasher, Refrigerator, Disposal | |
| Not in DB | |
| Street Paved | |
| — | |
| — | |
| Wood Burning, Gas Log, Gas Starter |
Tax History
| Year | Property Taxes |
|---|---|
| 2018 | $13,213 |
Contact Agent
Nearby Similar Homes
Nearby Sold Comparables
Contact Agent
Listing Provided By
RE/MAX Prestige







