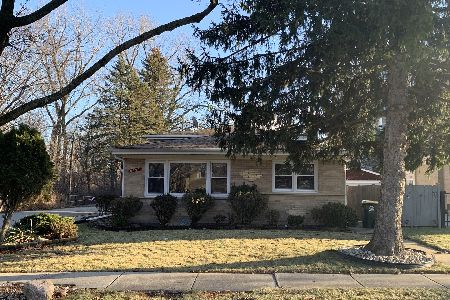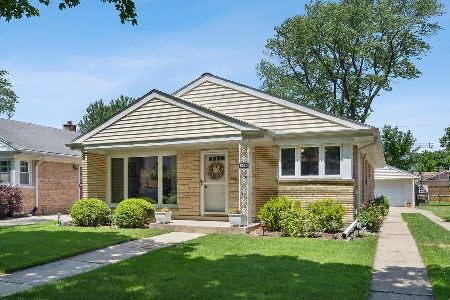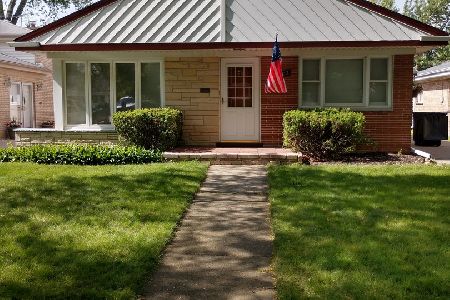6324 Estes Avenue, Forest Glen, Chicago, Illinois 60646
$460,000
|
Sold
|
|
| Status: | Closed |
| Sqft: | 0 |
| Cost/Sqft: | — |
| Beds: | 3 |
| Baths: | 2 |
| Year Built: | 1953 |
| Property Taxes: | $5,632 |
| Days On Market: | 2535 |
| Lot Size: | 0,00 |
Description
Fabulously updated Edgebrook Ranch in the Wildwood School District! Spoil yourself in your spectacular eat-in kitchen with beautiful white cabinets and vaulted ceilings. The spacious living room has a wall of windows overlooking an adorable front porch. The home has 3 generously sized bedrooms on the first level. The master bedroom has a room adjacent to it which is currently used as a walk-in closet but could be a home office too. Both full bathrooms are updated with beautiful finishes. The lower level is fabulous and includes 2 large areas for entertaining, a bedroom (currently used as a workout space), a full bathroom and a laundry room with storage space. Other highlights include hardwood floors throughout the first level, tile floors in the lower level, and a flood control system. Just a short walk to Wildwood School and Park, the forest preserves bike trail, and local shopping.
Property Specifics
| Single Family | |
| — | |
| Ranch | |
| 1953 | |
| Full | |
| — | |
| No | |
| — |
| Cook | |
| — | |
| 0 / Not Applicable | |
| None | |
| Lake Michigan,Public | |
| Public Sewer | |
| 10170717 | |
| 10321010590000 |
Nearby Schools
| NAME: | DISTRICT: | DISTANCE: | |
|---|---|---|---|
|
Grade School
Wildwood Elementary School |
299 | — | |
|
High School
Taft High School |
299 | Not in DB | |
Property History
| DATE: | EVENT: | PRICE: | SOURCE: |
|---|---|---|---|
| 27 Jun, 2013 | Sold | $265,000 | MRED MLS |
| 6 Apr, 2013 | Under contract | $279,000 | MRED MLS |
| 1 Apr, 2013 | Listed for sale | $279,000 | MRED MLS |
| 20 Jun, 2019 | Sold | $460,000 | MRED MLS |
| 22 Feb, 2019 | Under contract | $469,000 | MRED MLS |
| 18 Feb, 2019 | Listed for sale | $469,000 | MRED MLS |
Room Specifics
Total Bedrooms: 4
Bedrooms Above Ground: 3
Bedrooms Below Ground: 1
Dimensions: —
Floor Type: Hardwood
Dimensions: —
Floor Type: Hardwood
Dimensions: —
Floor Type: Ceramic Tile
Full Bathrooms: 2
Bathroom Amenities: —
Bathroom in Basement: 1
Rooms: Office
Basement Description: Finished
Other Specifics
| 1.5 | |
| Concrete Perimeter | |
| Concrete,Side Drive | |
| — | |
| — | |
| 43 X 123 | |
| — | |
| None | |
| Vaulted/Cathedral Ceilings, Hardwood Floors, First Floor Bedroom, First Floor Full Bath | |
| Range, Microwave, Dishwasher, Refrigerator, Washer, Dryer | |
| Not in DB | |
| Tennis Courts, Sidewalks, Street Lights, Street Paved | |
| — | |
| — | |
| — |
Tax History
| Year | Property Taxes |
|---|---|
| 2013 | $2,151 |
| 2019 | $5,632 |
Contact Agent
Nearby Similar Homes
Contact Agent
Listing Provided By
@properties








