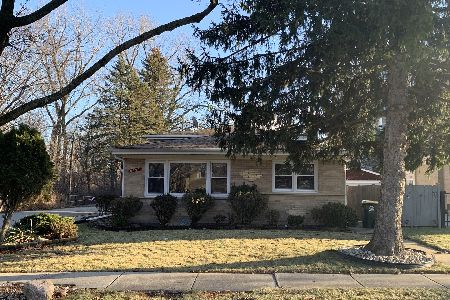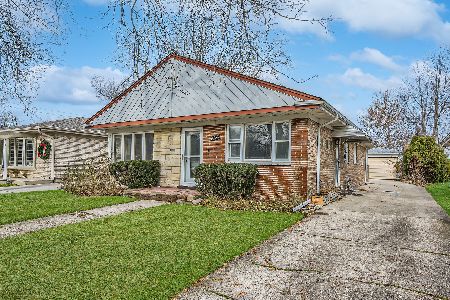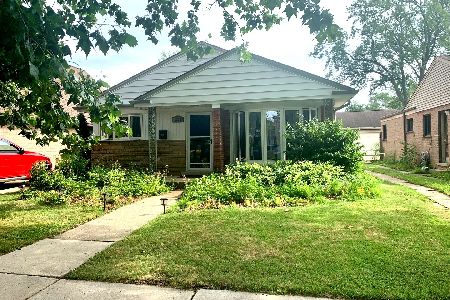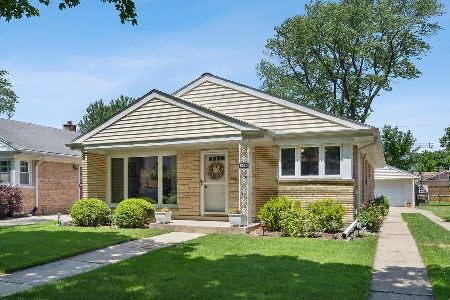6332 Estes Avenue, Forest Glen, Chicago, Illinois 60646
$405,000
|
Sold
|
|
| Status: | Closed |
| Sqft: | 1,205 |
| Cost/Sqft: | $344 |
| Beds: | 3 |
| Baths: | 3 |
| Year Built: | 1951 |
| Property Taxes: | $1,256 |
| Days On Market: | 2104 |
| Lot Size: | 0,12 |
Description
Spotless brick ranch in desired, award winning Wildwood school district. Near transportation and shopping. Hardwood floors throughout (new carpet in LR/DR/BR3 but hardwood underneath). Kitchen has been updated with new sink, faucet, countertops, light fixtures and newer appliances. Newly painted and new window treatments throughout entire home. Basement is completely brand new with beautiful Italian flooring. It includes a large family room, office area, possible 4th bedroom, full bath AND an additional half bath. A utility, laundry storage area with tons of storage/space. Overhead sewer system installed in basement for extra security. Move right in or perfect for building a second floor. Great street with many rehabs!
Property Specifics
| Single Family | |
| — | |
| Ranch | |
| 1951 | |
| Full | |
| — | |
| No | |
| 0.12 |
| Cook | |
| — | |
| 0 / Not Applicable | |
| None | |
| Lake Michigan | |
| Public Sewer, Overhead Sewers | |
| 10698206 | |
| 10321010570000 |
Nearby Schools
| NAME: | DISTRICT: | DISTANCE: | |
|---|---|---|---|
|
Grade School
Wildwood Elementary School |
299 | — | |
|
Middle School
Wildwood Elementary School |
299 | Not in DB | |
|
High School
Taft High School |
299 | Not in DB | |
Property History
| DATE: | EVENT: | PRICE: | SOURCE: |
|---|---|---|---|
| 24 Jul, 2020 | Sold | $405,000 | MRED MLS |
| 4 Jun, 2020 | Under contract | $414,900 | MRED MLS |
| — | Last price change | $419,900 | MRED MLS |
| 25 Apr, 2020 | Listed for sale | $419,900 | MRED MLS |
| 5 Feb, 2024 | Sold | $467,500 | MRED MLS |
| 6 Jan, 2024 | Under contract | $475,000 | MRED MLS |
| 7 Dec, 2023 | Listed for sale | $475,000 | MRED MLS |
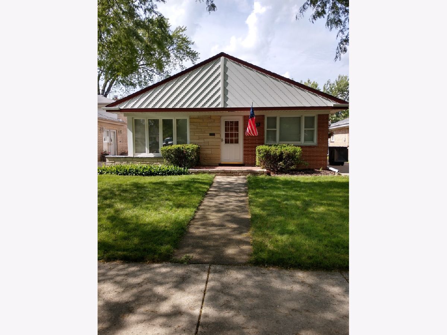
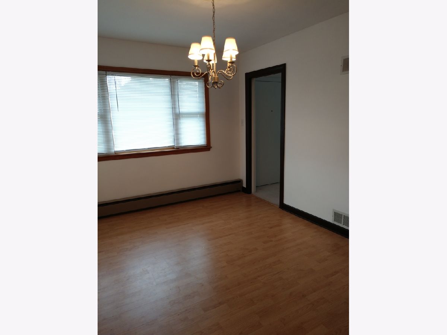
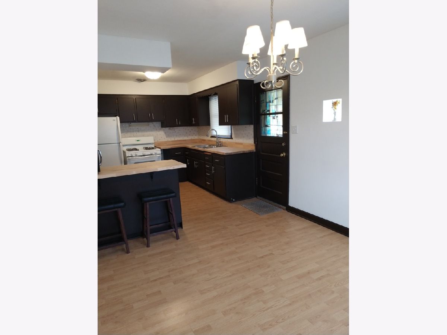
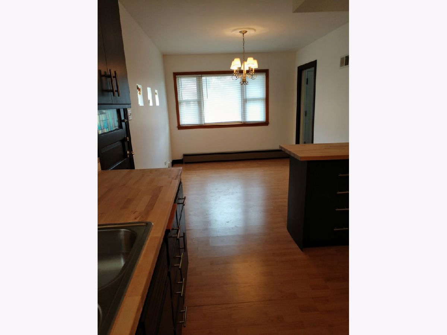
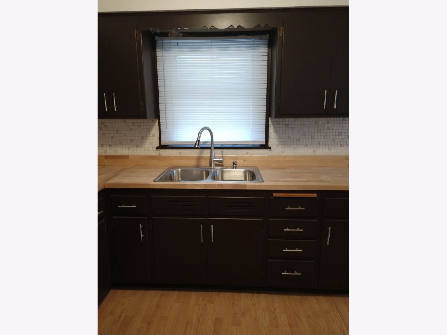
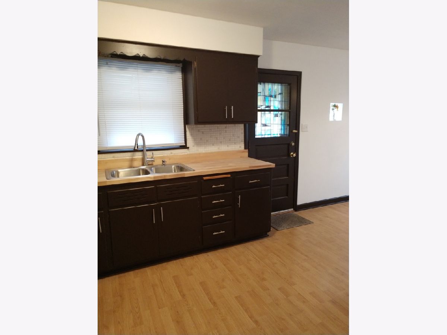
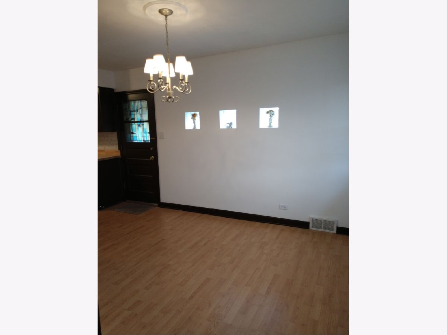
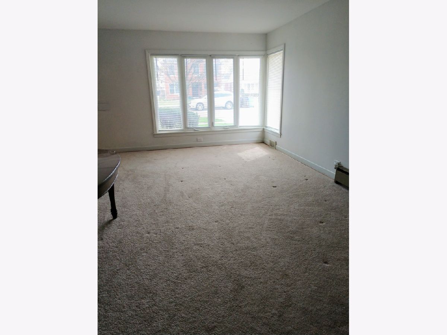
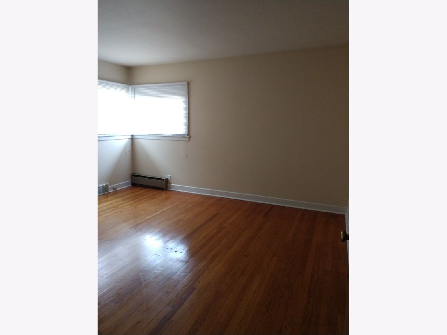
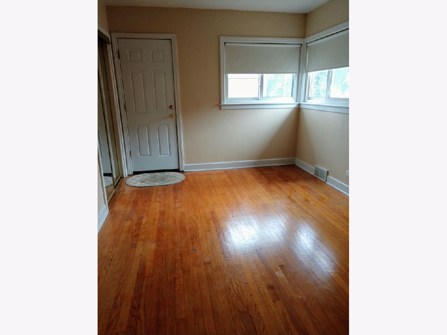
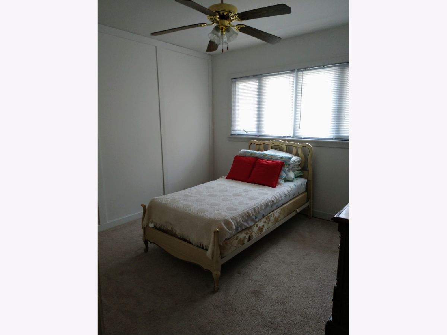
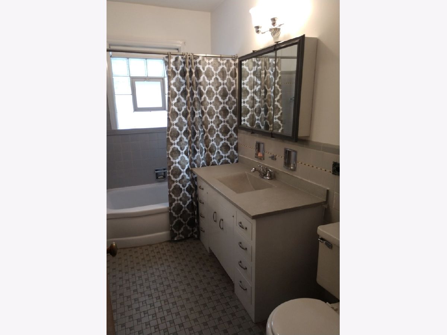
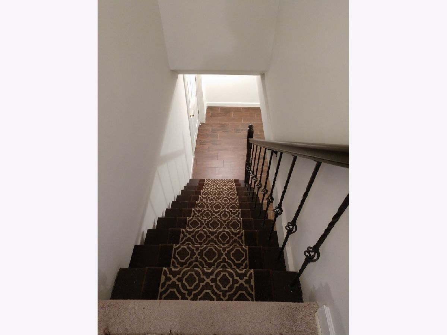
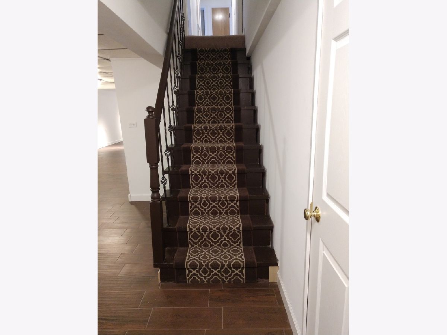
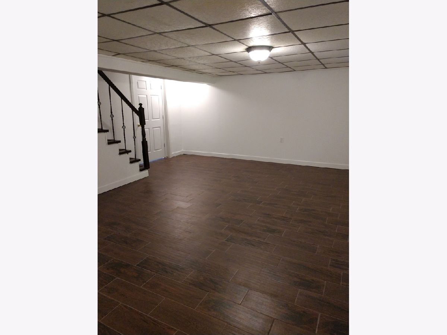
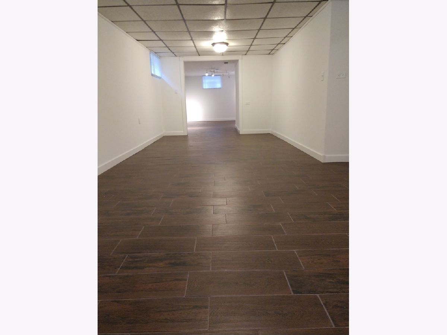
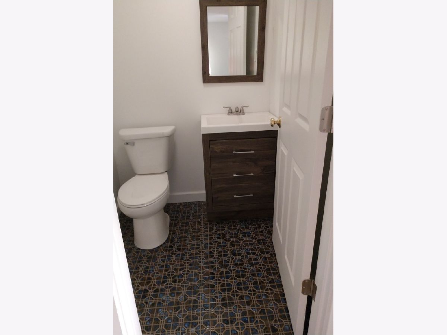
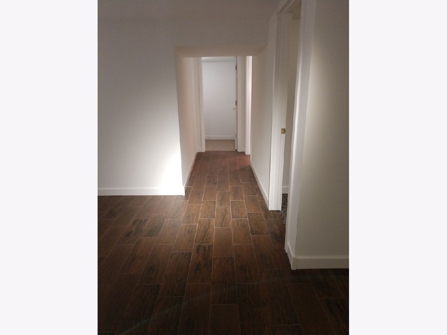
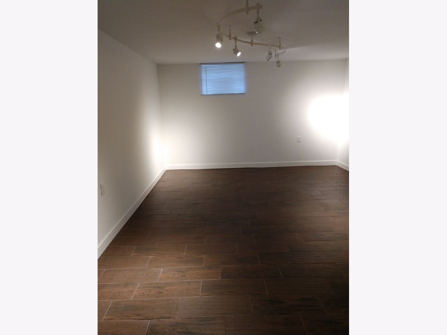
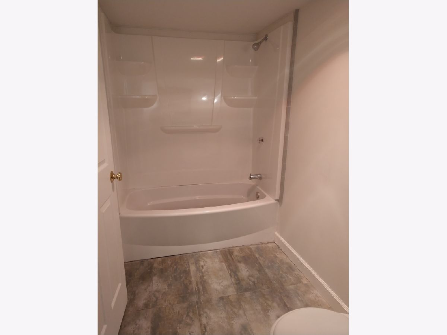
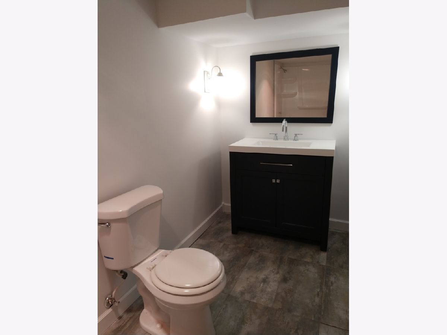
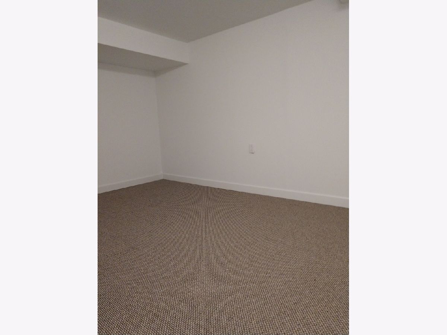
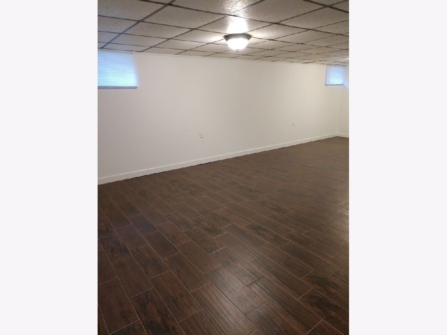
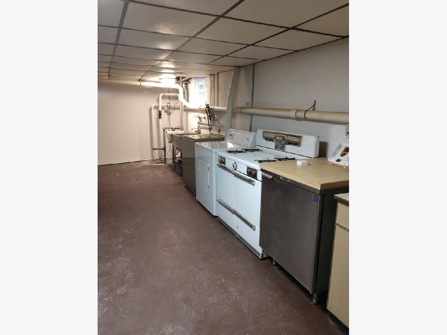
Room Specifics
Total Bedrooms: 4
Bedrooms Above Ground: 3
Bedrooms Below Ground: 1
Dimensions: —
Floor Type: Hardwood
Dimensions: —
Floor Type: Carpet
Dimensions: —
Floor Type: Carpet
Full Bathrooms: 3
Bathroom Amenities: —
Bathroom in Basement: 1
Rooms: Eating Area,Office
Basement Description: Finished
Other Specifics
| 2 | |
| Concrete Perimeter | |
| Concrete | |
| — | |
| — | |
| 43 X 123 | |
| Unfinished | |
| None | |
| Hardwood Floors, First Floor Bedroom, First Floor Full Bath | |
| Range, Refrigerator, Washer, Dryer | |
| Not in DB | |
| Curbs, Sidewalks, Street Lights, Street Paved | |
| — | |
| — | |
| — |
Tax History
| Year | Property Taxes |
|---|---|
| 2020 | $1,256 |
| 2024 | $8,647 |
Contact Agent
Nearby Similar Homes
Nearby Sold Comparables
Contact Agent
Listing Provided By
Goldtree Realty, Inc

