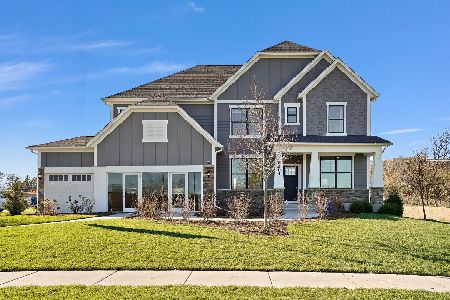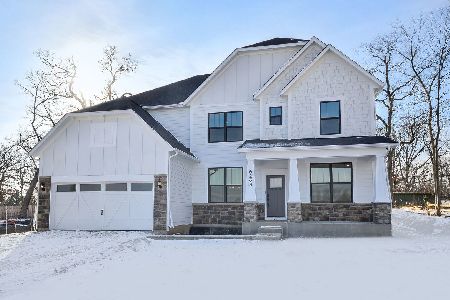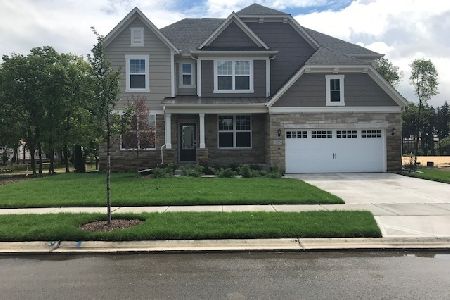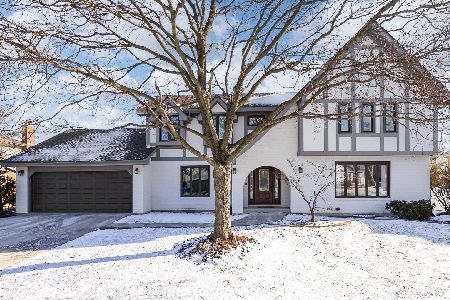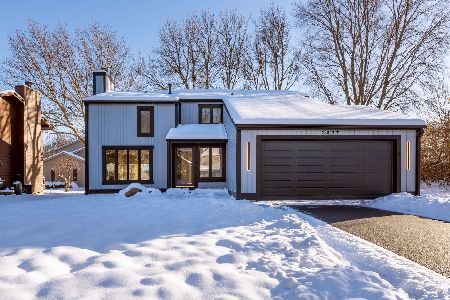6325 Bobby Jones Lane, Woodridge, Illinois 60517
$750,000
|
Sold
|
|
| Status: | Closed |
| Sqft: | 4,536 |
| Cost/Sqft: | $171 |
| Beds: | 5 |
| Baths: | 6 |
| Year Built: | 1992 |
| Property Taxes: | $18,469 |
| Days On Market: | 2412 |
| Lot Size: | 0,36 |
Description
Prestigious home in 203 School District located on the Seven Bridges Golf Club. This home is of the highest quality and boasts nearly 6000 s.f. of magnificent finished space. The large kitchen overlooks the 4 season sunroom and has views of the pool. The kitchen and office both have a decorative tin ceiling. Off the kitchen is a 2 story family room with breathtaking millwork. This home has 6 bedrooms and 4 and a half bathrooms. One bedroom and full bath are located in the finished English basement. Master retreat has hardwood floors, California closets, heated floors in Master bath with luxury shower and separate vanities. If outdoor space is what you are looking for, this home has it! A resort inspired saltwater pool, hot tub, fire pit, and outdoor kitchen, all backing to the golf course. This private serene yard has extensive landscaping and amazing views. THIS LUXURIOUS HOME IS TRULY A MUST SEE!!
Property Specifics
| Single Family | |
| — | |
| Traditional | |
| 1992 | |
| Partial,English | |
| — | |
| No | |
| 0.36 |
| Du Page | |
| Seven Bridges | |
| 250 / Annual | |
| Insurance,Other | |
| Lake Michigan | |
| Public Sewer, Sewer-Storm | |
| 10416917 | |
| 0822203009 |
Nearby Schools
| NAME: | DISTRICT: | DISTANCE: | |
|---|---|---|---|
|
Grade School
Meadow Glens Elementary School |
203 | — | |
|
Middle School
Kennedy Junior High School |
203 | Not in DB | |
|
High School
Naperville North High School |
203 | Not in DB | |
Property History
| DATE: | EVENT: | PRICE: | SOURCE: |
|---|---|---|---|
| 26 Jul, 2019 | Sold | $750,000 | MRED MLS |
| 21 Jun, 2019 | Under contract | $775,000 | MRED MLS |
| 14 Jun, 2019 | Listed for sale | $775,000 | MRED MLS |
Room Specifics
Total Bedrooms: 6
Bedrooms Above Ground: 5
Bedrooms Below Ground: 1
Dimensions: —
Floor Type: Carpet
Dimensions: —
Floor Type: Carpet
Dimensions: —
Floor Type: Carpet
Dimensions: —
Floor Type: —
Dimensions: —
Floor Type: —
Full Bathrooms: 6
Bathroom Amenities: Whirlpool,Separate Shower,Double Sink,Full Body Spray Shower,Double Shower,Soaking Tub
Bathroom in Basement: 1
Rooms: Bedroom 5,Bedroom 6,Office,Media Room,Heated Sun Room,Mud Room
Basement Description: Finished
Other Specifics
| 2.5 | |
| Concrete Perimeter | |
| Brick | |
| Patio, Hot Tub, Brick Paver Patio, In Ground Pool, Outdoor Grill, Fire Pit | |
| Fenced Yard,Golf Course Lot | |
| 70X197X33X118X127 | |
| Unfinished | |
| Full | |
| Bar-Wet, Hardwood Floors, Heated Floors, First Floor Bedroom, First Floor Laundry, First Floor Full Bath | |
| Range, Microwave, Dishwasher, High End Refrigerator, Washer, Dryer, Disposal, Stainless Steel Appliance(s), Wine Refrigerator, Built-In Oven, Range Hood | |
| Not in DB | |
| Tennis Courts, Horse-Riding Trails, Sidewalks, Street Paved | |
| — | |
| — | |
| Wood Burning, Attached Fireplace Doors/Screen, Gas Log, Gas Starter |
Tax History
| Year | Property Taxes |
|---|---|
| 2019 | $18,469 |
Contact Agent
Nearby Similar Homes
Nearby Sold Comparables
Contact Agent
Listing Provided By
john greene, Realtor

