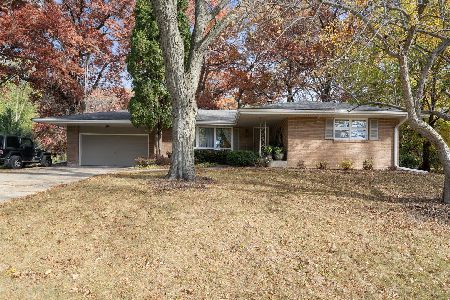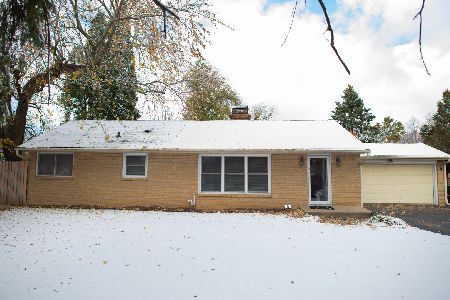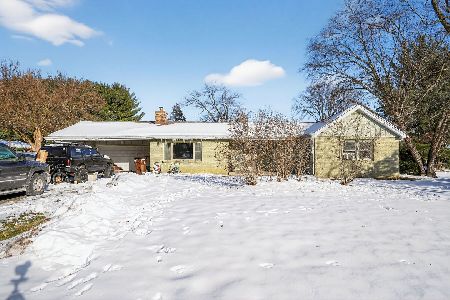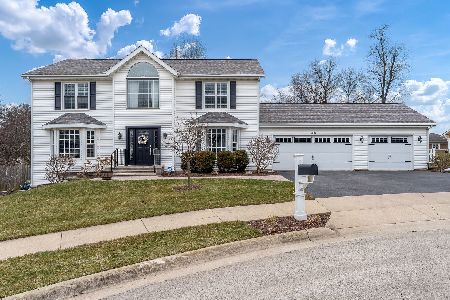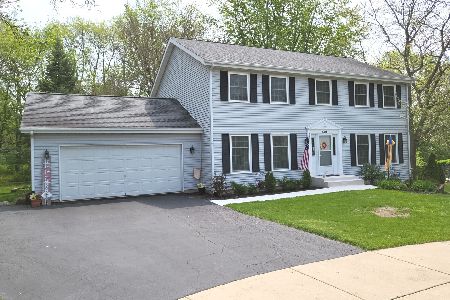6325 Grassridge Road, Rockford, Illinois 61108
$401,000
|
Sold
|
|
| Status: | Closed |
| Sqft: | 3,086 |
| Cost/Sqft: | $126 |
| Beds: | 4 |
| Baths: | 4 |
| Year Built: | 1992 |
| Property Taxes: | $6,957 |
| Days On Market: | 105 |
| Lot Size: | 0,46 |
Description
This gorgeous 2-story home offers standout curb appeal and thoughtful spaces throughout. Step inside the front entry with double closet and find a formal living room and a separate dining room, perfect for gatherings. The eat-in kitchen features stainless steel appliances, space for a large table, and sliding doors leading to the deck and backyard. Overlooking the kitchen is a spacious family room highlighted by a floor-to-ceiling brick fireplace with mantle and additional doors to a covered deck area.The main level also includes a convenient 1st-floor laundry and a half bath. Upstairs you'll find four bedrooms and two full baths, including a primary suite with ensuite. The partially exposed lower level is finished with a second kitchen, rec room, fifth bedroom, and full bath-ideal for guests or extended living. A 3-car attached garage completes the layout. Updates include: refrigerator (2 yrs), dishwasher (1 yr), kitchen renovation (2016), roof (2014), basement renovation (2018), furnace/AC (2011), water heater (2016),and an owned RO system with water softener. Added conveniences are a new sump pump, radon mitigation system, and a unique automatic bird feeder bin running outside. This home blends charm, functionality, and space for everyday living and entertaining.
Property Specifics
| Single Family | |
| — | |
| — | |
| 1992 | |
| — | |
| — | |
| No | |
| 0.46 |
| Winnebago | |
| — | |
| 0 / Not Applicable | |
| — | |
| — | |
| — | |
| 12485564 | |
| 1234176016 |
Nearby Schools
| NAME: | DISTRICT: | DISTANCE: | |
|---|---|---|---|
|
Grade School
Cherry Valley Elementary School |
205 | — | |
|
Middle School
Bernard W Flinn Middle School |
205 | Not in DB | |
|
High School
Rockford East High School |
205 | Not in DB | |
Property History
| DATE: | EVENT: | PRICE: | SOURCE: |
|---|---|---|---|
| 21 Nov, 2025 | Sold | $401,000 | MRED MLS |
| 12 Oct, 2025 | Under contract | $389,000 | MRED MLS |
| 8 Oct, 2025 | Listed for sale | $389,000 | MRED MLS |
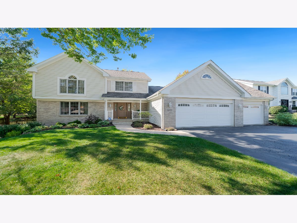
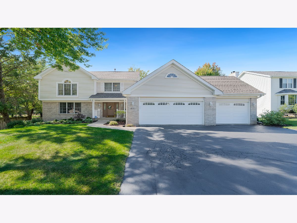
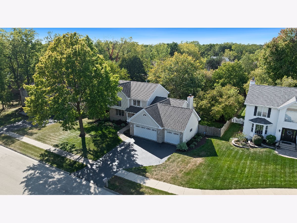
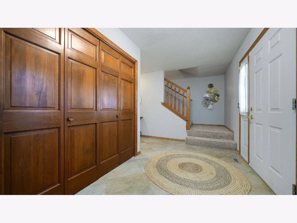
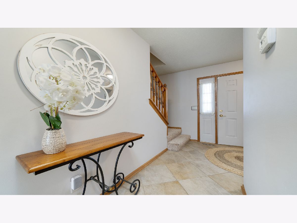
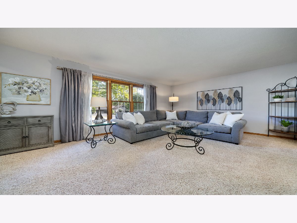
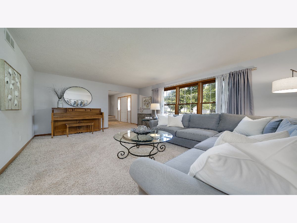
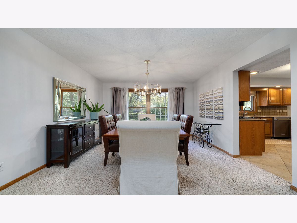
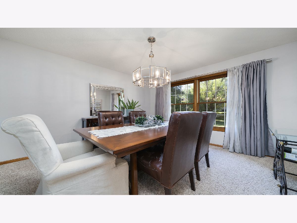
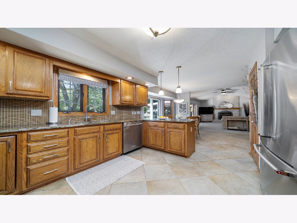
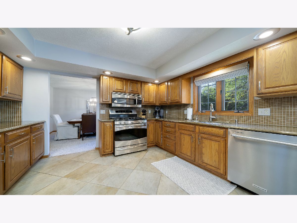
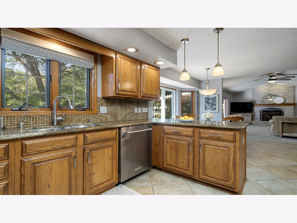
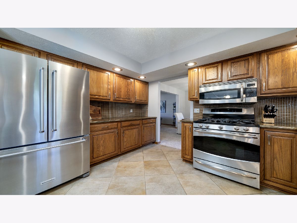
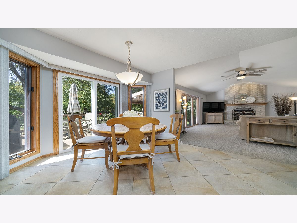
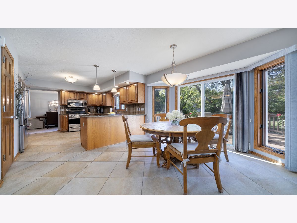
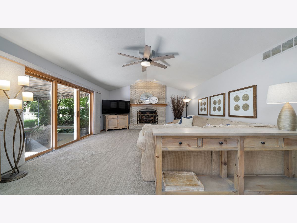
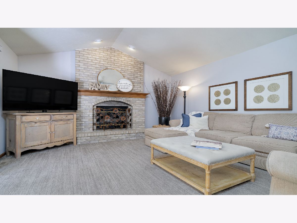
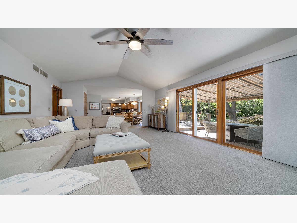
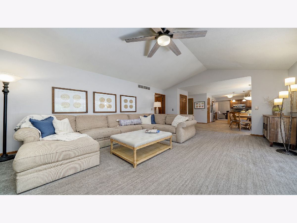
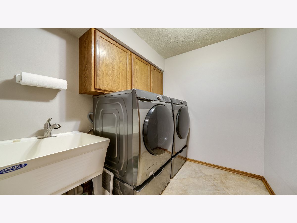
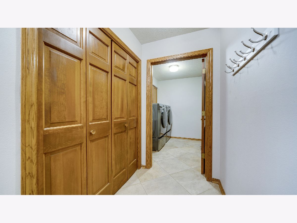
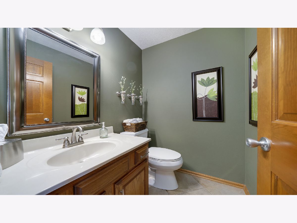
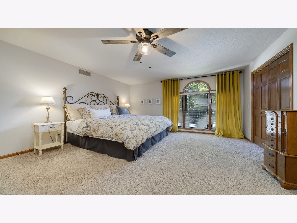
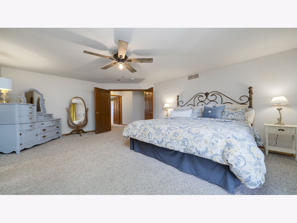
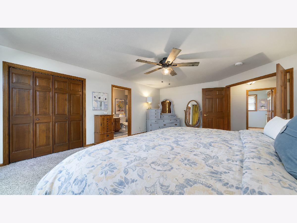
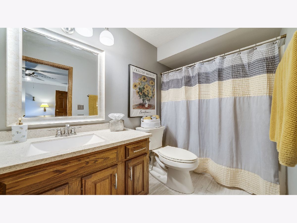
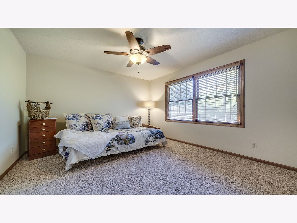
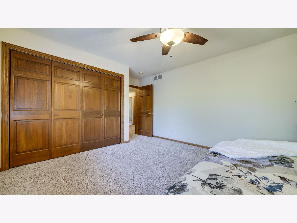
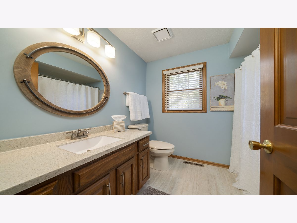
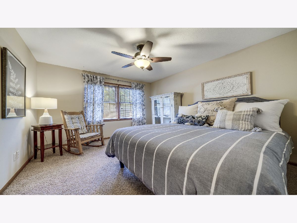
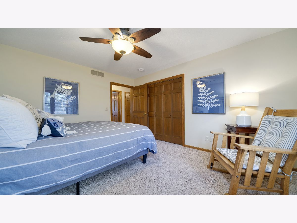
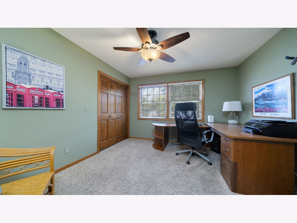
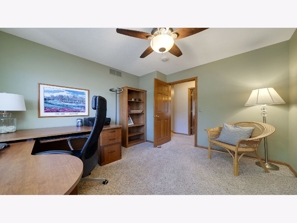
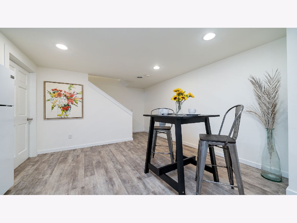
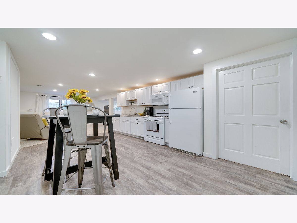
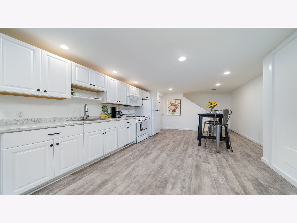
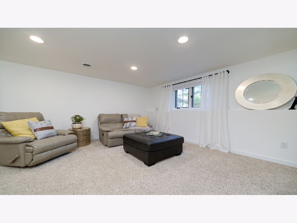
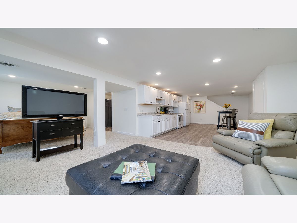
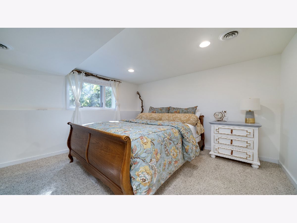
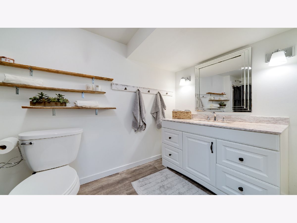
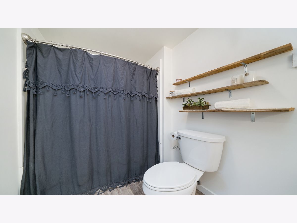
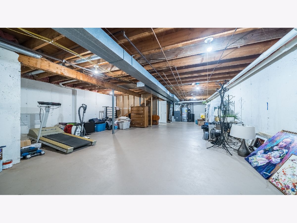
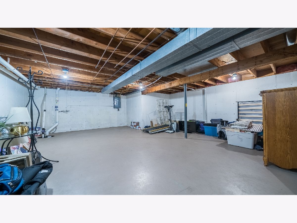
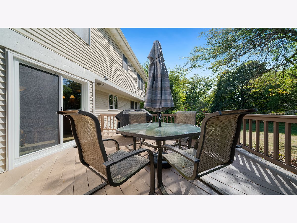
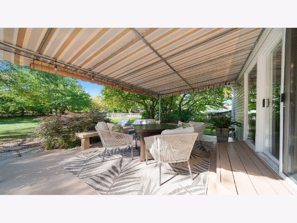
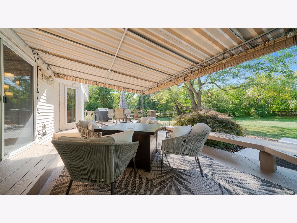
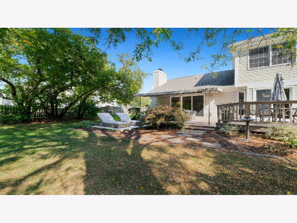
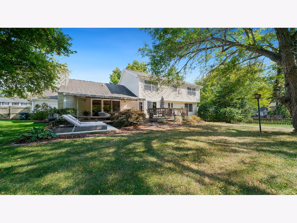
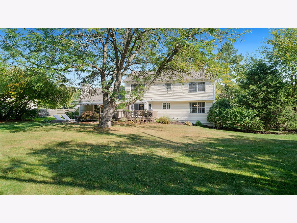
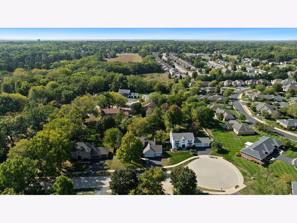
Room Specifics
Total Bedrooms: 5
Bedrooms Above Ground: 4
Bedrooms Below Ground: 1
Dimensions: —
Floor Type: —
Dimensions: —
Floor Type: —
Dimensions: —
Floor Type: —
Dimensions: —
Floor Type: —
Full Bathrooms: 4
Bathroom Amenities: —
Bathroom in Basement: 1
Rooms: —
Basement Description: —
Other Specifics
| 3 | |
| — | |
| — | |
| — | |
| — | |
| 110.74x165.58x113x194.91 | |
| — | |
| — | |
| — | |
| — | |
| Not in DB | |
| — | |
| — | |
| — | |
| — |
Tax History
| Year | Property Taxes |
|---|---|
| 2025 | $6,957 |
Contact Agent
Nearby Similar Homes
Nearby Sold Comparables
Contact Agent
Listing Provided By
Keller Williams Realty Signature

