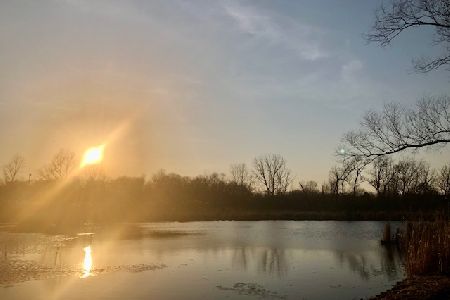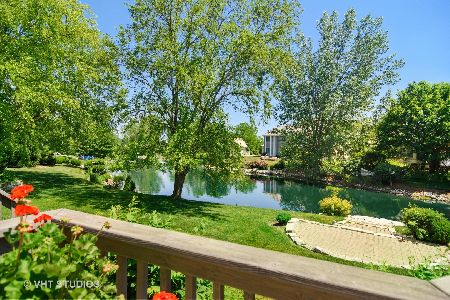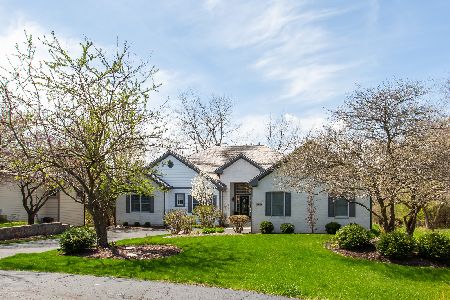6327 Valley View Lane, Long Grove, Illinois 60047
$567,500
|
Sold
|
|
| Status: | Closed |
| Sqft: | 4,187 |
| Cost/Sqft: | $146 |
| Beds: | 3 |
| Baths: | 5 |
| Year Built: | 1991 |
| Property Taxes: | $17,519 |
| Days On Market: | 2880 |
| Lot Size: | 0,23 |
Description
This recent renovation makes this beautiful home show like a brand new house! With over 4000 square feet, it's the largest and was the model home for the Fields of Long Grove. New cedar shake roof and 3 car garage with new doors adds to the lovely curb appeal of this charming home. The first floor master bedroom features a relaxing view of nature and its own huge loft w/closet that is perfect for an office or exercise room! The skylights, vaulted ceilings, french doors and numerous windows allow for bright sunny spaces throughout the expansive living, dining, family room and kitchen, all with hardwood floors. Two spacious ensuite bedrooms upstairs with great closet space. Finished basement w/full bath and 2 entrances, one from the garage. Enjoy the outdoors sitting by the fire pit and the new deck in the backyard or on the the wrap around front porch. Reverse osmosis water system. Manager on site. You will not want to miss this great home! Award winning Stevenson HS!
Property Specifics
| Single Family | |
| — | |
| Cape Cod | |
| 1991 | |
| Full | |
| — | |
| Yes | |
| 0.23 |
| Lake | |
| Fields Of Long Grove | |
| 440 / Monthly | |
| Water,Parking,Security,TV/Cable,Lawn Care,Snow Removal,Other | |
| Shared Well | |
| Public Sewer | |
| 09876143 | |
| 14124020100000 |
Nearby Schools
| NAME: | DISTRICT: | DISTANCE: | |
|---|---|---|---|
|
Grade School
Country Meadows Elementary Schoo |
96 | — | |
|
Middle School
Woodlawn Middle School |
96 | Not in DB | |
|
High School
Adlai E Stevenson High School |
125 | Not in DB | |
Property History
| DATE: | EVENT: | PRICE: | SOURCE: |
|---|---|---|---|
| 27 Apr, 2018 | Sold | $567,500 | MRED MLS |
| 22 Mar, 2018 | Under contract | $610,000 | MRED MLS |
| 7 Mar, 2018 | Listed for sale | $610,000 | MRED MLS |
Room Specifics
Total Bedrooms: 3
Bedrooms Above Ground: 3
Bedrooms Below Ground: 0
Dimensions: —
Floor Type: Carpet
Dimensions: —
Floor Type: Carpet
Full Bathrooms: 5
Bathroom Amenities: —
Bathroom in Basement: 1
Rooms: Loft,Recreation Room
Basement Description: Finished
Other Specifics
| 3 | |
| — | |
| — | |
| Deck, Porch, Storms/Screens | |
| — | |
| 63X125X116X115 | |
| — | |
| Full | |
| Vaulted/Cathedral Ceilings, Skylight(s), Bar-Wet, Hardwood Floors, First Floor Bedroom, First Floor Laundry | |
| Double Oven, Microwave, Dishwasher, Refrigerator, Freezer, Stainless Steel Appliance(s) | |
| Not in DB | |
| — | |
| — | |
| — | |
| Gas Starter |
Tax History
| Year | Property Taxes |
|---|---|
| 2018 | $17,519 |
Contact Agent
Nearby Similar Homes
Nearby Sold Comparables
Contact Agent
Listing Provided By
Berkshire Hathaway HomeServices KoenigRubloff







