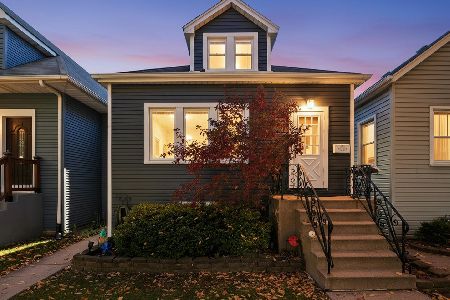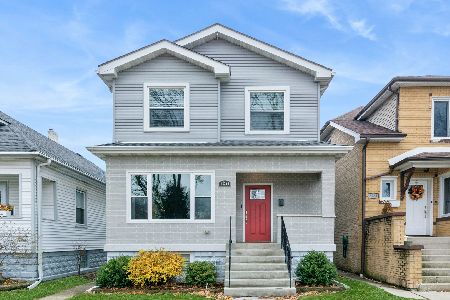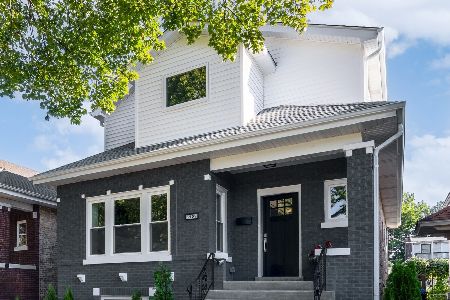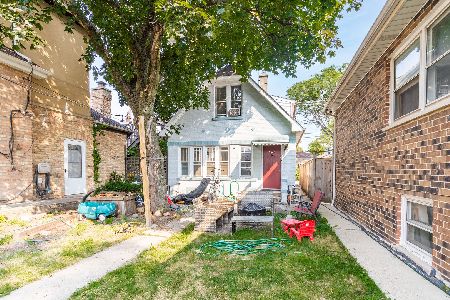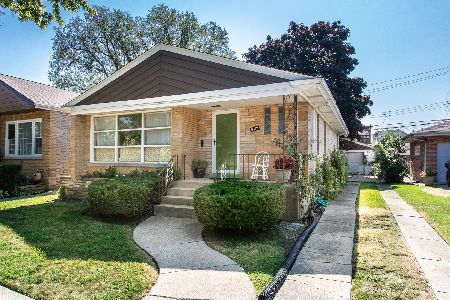6328 Berenice Avenue, Dunning, Chicago, Illinois 60634
$405,000
|
Sold
|
|
| Status: | Closed |
| Sqft: | 2,323 |
| Cost/Sqft: | $181 |
| Beds: | 4 |
| Baths: | 3 |
| Year Built: | 1924 |
| Property Taxes: | $5,608 |
| Days On Market: | 3786 |
| Lot Size: | 0,00 |
Description
Amazing family-sized home is just steps to Merrimac Park and St Pascals, half mile to Portage Park is beautifully landscaped, a total renovation with a great floor-plan. Huge second floor master suite (CHECK OUT THE GREAT ROOM SIZES) Finished lower level w/ 4 bedrooms & bath great for nanny or in-law apt. Rooftop deck off garage & 2nd deck/balcony off of upstairs bedrooms. State of the Art hot water heating system. 1 power plant does 2 jobs. A Weil-Mclain High Efficiency Boiler (95.3 Efficiency) for heat, w/ a 62 Gallon indirect water heater for domestic hot water. 3-zoned heating system, 2 CAC units, radiant heated floors. Beautiful hardwood floors throughout 1ST & 2ND floors. Wood laminate in basement. Huge 1st floor family room with beautiful gas fireplace. SELLER IS OFFERING A 1-YEAR HOME WARRANTY AND A $5000 CLOSING COST CREDIT TO BUYER!
Property Specifics
| Single Family | |
| — | |
| Bungalow | |
| 1924 | |
| Full | |
| — | |
| No | |
| — |
| Cook | |
| — | |
| 0 / Not Applicable | |
| None | |
| Public | |
| Public Sewer | |
| 09031976 | |
| 13201050290000 |
Nearby Schools
| NAME: | DISTRICT: | DISTANCE: | |
|---|---|---|---|
|
Grade School
Smyser Elementary School |
299 | — | |
|
High School
Schurz High School |
299 | Not in DB | |
Property History
| DATE: | EVENT: | PRICE: | SOURCE: |
|---|---|---|---|
| 30 Aug, 2013 | Sold | $374,000 | MRED MLS |
| 24 Jul, 2013 | Under contract | $374,000 | MRED MLS |
| — | Last price change | $399,000 | MRED MLS |
| 18 Mar, 2013 | Listed for sale | $424,900 | MRED MLS |
| 22 Mar, 2016 | Sold | $405,000 | MRED MLS |
| 1 Feb, 2016 | Under contract | $419,900 | MRED MLS |
| — | Last price change | $449,900 | MRED MLS |
| 8 Sep, 2015 | Listed for sale | $449,900 | MRED MLS |
Room Specifics
Total Bedrooms: 8
Bedrooms Above Ground: 4
Bedrooms Below Ground: 4
Dimensions: —
Floor Type: Hardwood
Dimensions: —
Floor Type: Hardwood
Dimensions: —
Floor Type: Hardwood
Dimensions: —
Floor Type: —
Dimensions: —
Floor Type: —
Dimensions: —
Floor Type: —
Dimensions: —
Floor Type: —
Full Bathrooms: 3
Bathroom Amenities: Whirlpool,Full Body Spray Shower
Bathroom in Basement: 1
Rooms: Balcony/Porch/Lanai,Bedroom 5,Bedroom 6,Bedroom 7,Bedroom 8
Basement Description: Finished
Other Specifics
| 2 | |
| Concrete Perimeter | |
| Asphalt,Concrete | |
| Balcony, Deck, Patio, Roof Deck, Storms/Screens | |
| Fenced Yard | |
| 25X124 | |
| Dormer,Finished,Full,Interior Stair | |
| Full | |
| Hardwood Floors, In-Law Arrangement | |
| Range, Microwave, Dishwasher, Refrigerator | |
| Not in DB | |
| Sidewalks, Street Lights, Street Paved | |
| — | |
| — | |
| Gas Log |
Tax History
| Year | Property Taxes |
|---|---|
| 2013 | $6,699 |
| 2016 | $5,608 |
Contact Agent
Nearby Similar Homes
Nearby Sold Comparables
Contact Agent
Listing Provided By
Century 21 Affiliated

