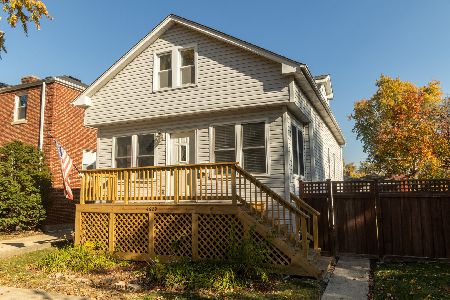633 9th Avenue, La Grange, Illinois 60525
$377,000
|
Sold
|
|
| Status: | Closed |
| Sqft: | 0 |
| Cost/Sqft: | — |
| Beds: | 3 |
| Baths: | 2 |
| Year Built: | — |
| Property Taxes: | $6,702 |
| Days On Market: | 1533 |
| Lot Size: | 0,16 |
Description
Attractive brick 2 story in sought after Seventh Ave Elementary School area in La Grange. Paver brick walkway welcomes, and the large, bright living room features a gas fireplace, hardwood floors, and views of the lovely backyard. The dining room is filled with sunlight and open to the cheerful kitchen with new refrigerator, dishwasher, and disposal. Second floor features all 3 bedrooms and an updated bathroom. Finished basement features a bright family room with wood-look floors and an updated full bath. Newer windows and hardwood floors through most of the home. New driveway Nov. 2021. Brick paver patio and large backyard. Very near Sedgewick Park with a playground, tennis and sand volleyball courts, and baseball and soccer fields. Convenient to schools, and the train, shops, and restaurants in vibrant downtown La Grange.
Property Specifics
| Single Family | |
| — | |
| Georgian | |
| — | |
| Full | |
| — | |
| No | |
| 0.16 |
| Cook | |
| — | |
| 0 / Not Applicable | |
| None | |
| Lake Michigan | |
| Public Sewer | |
| 11267909 | |
| 18092270090000 |
Nearby Schools
| NAME: | DISTRICT: | DISTANCE: | |
|---|---|---|---|
|
Grade School
Seventh Ave Elementary School |
105 | — | |
|
Middle School
Wm F Gurrie Middle School |
105 | Not in DB | |
|
High School
Lyons Twp High School |
204 | Not in DB | |
Property History
| DATE: | EVENT: | PRICE: | SOURCE: |
|---|---|---|---|
| 10 Jun, 2009 | Sold | $345,000 | MRED MLS |
| 2 May, 2009 | Under contract | $348,000 | MRED MLS |
| 30 Apr, 2009 | Listed for sale | $348,000 | MRED MLS |
| 29 Dec, 2021 | Sold | $377,000 | MRED MLS |
| 23 Nov, 2021 | Under contract | $384,900 | MRED MLS |
| 11 Nov, 2021 | Listed for sale | $384,900 | MRED MLS |
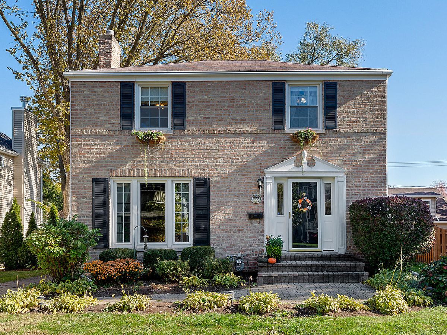
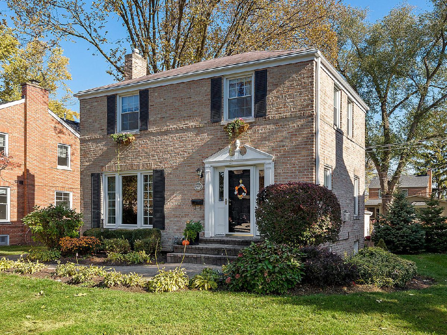
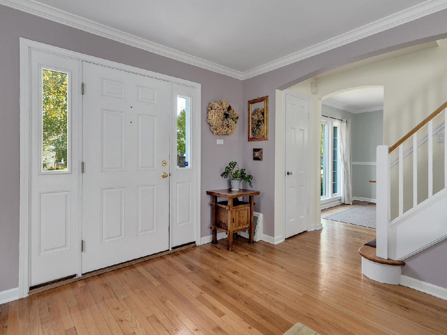
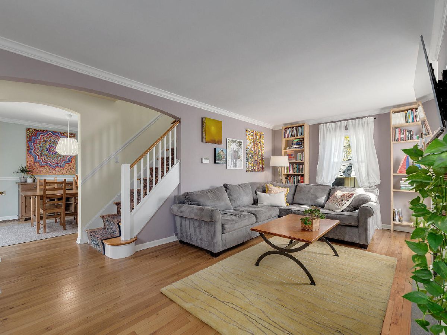
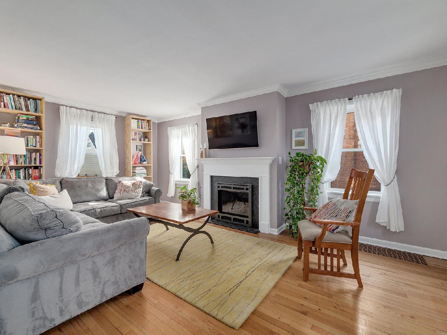
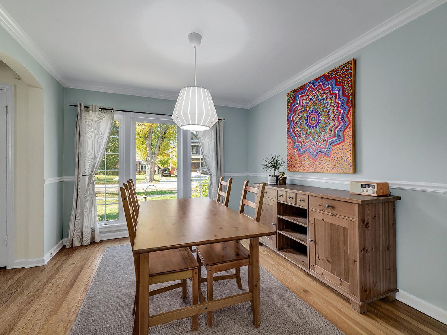
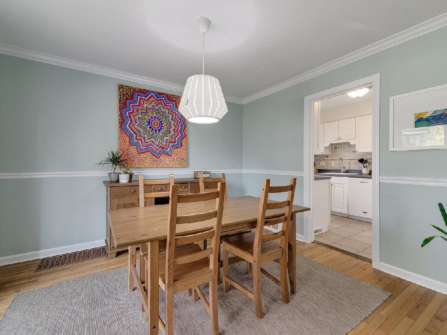
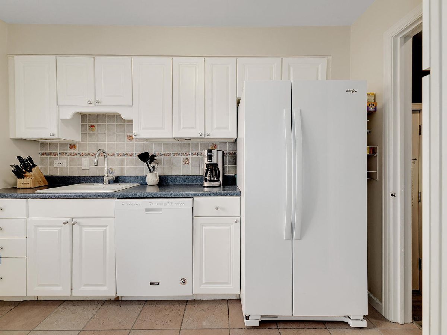
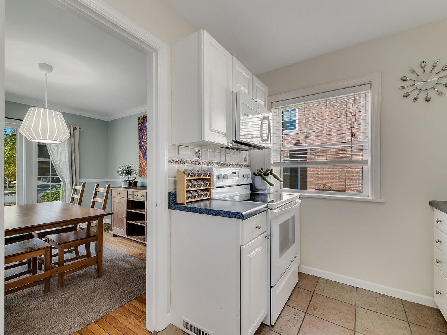
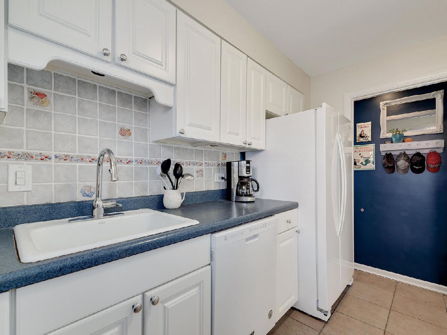
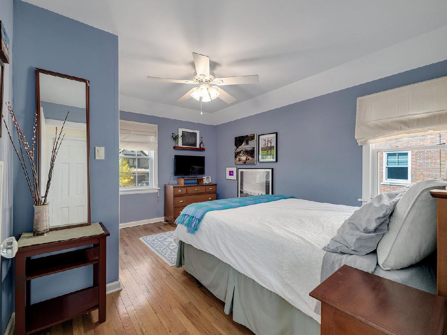
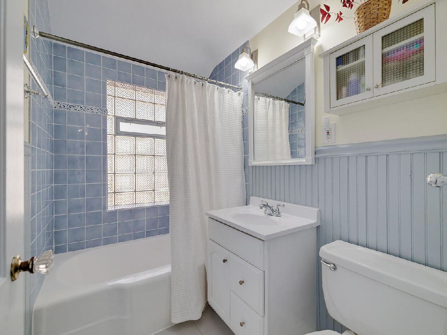
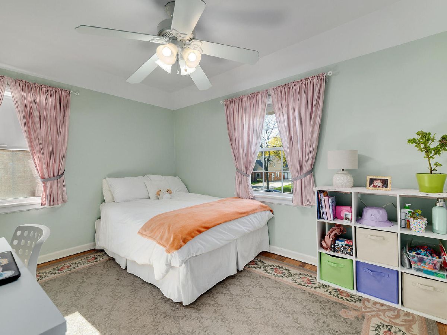
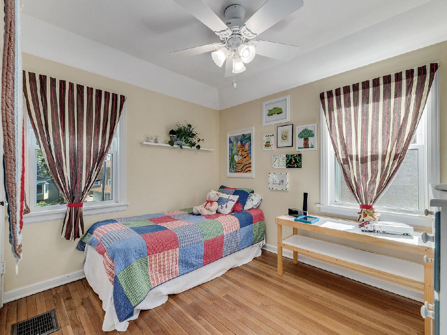
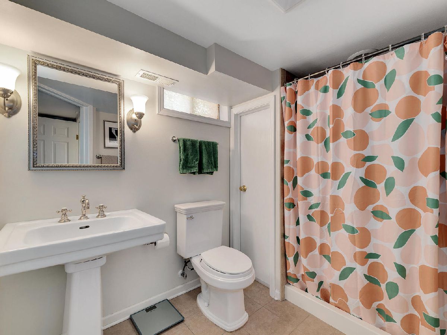
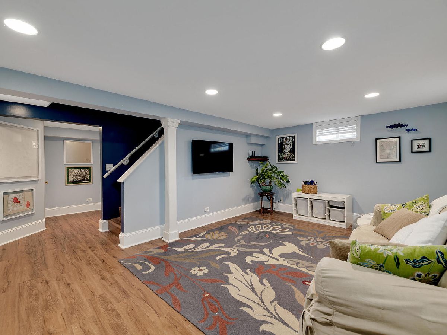
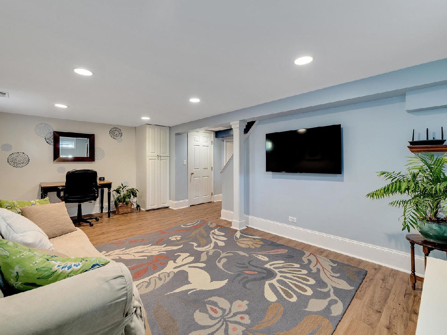
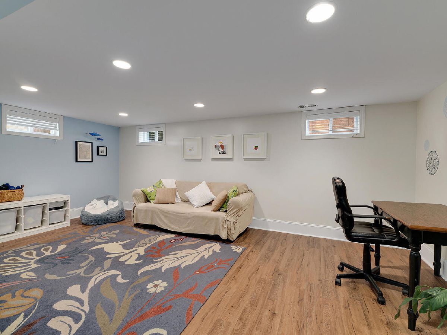
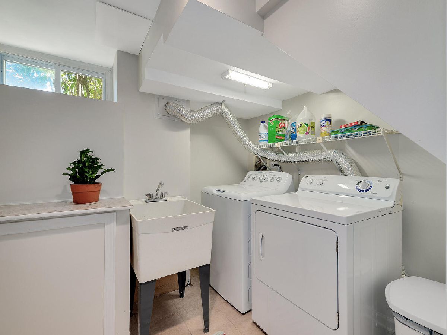
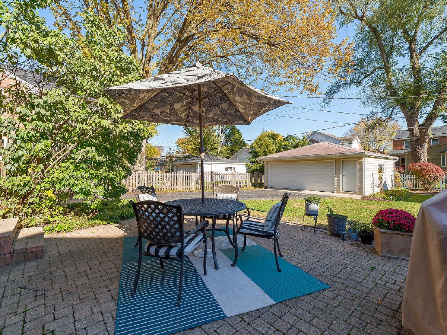
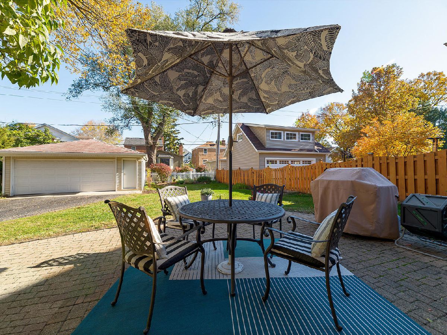
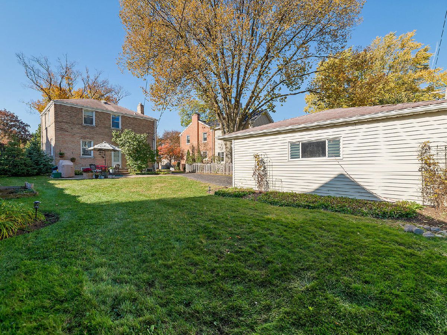
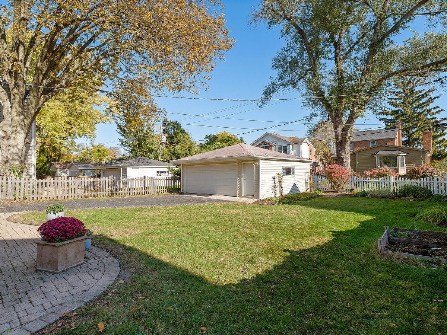
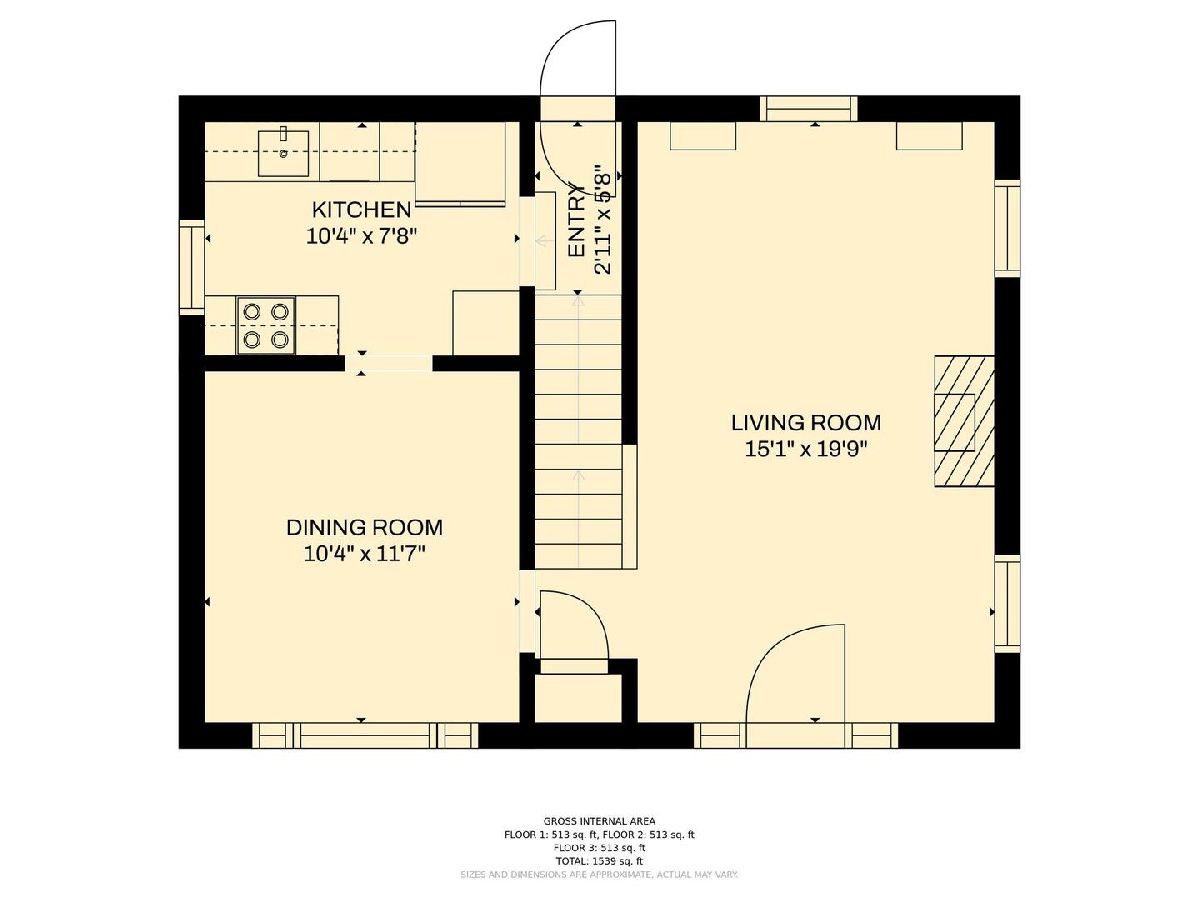
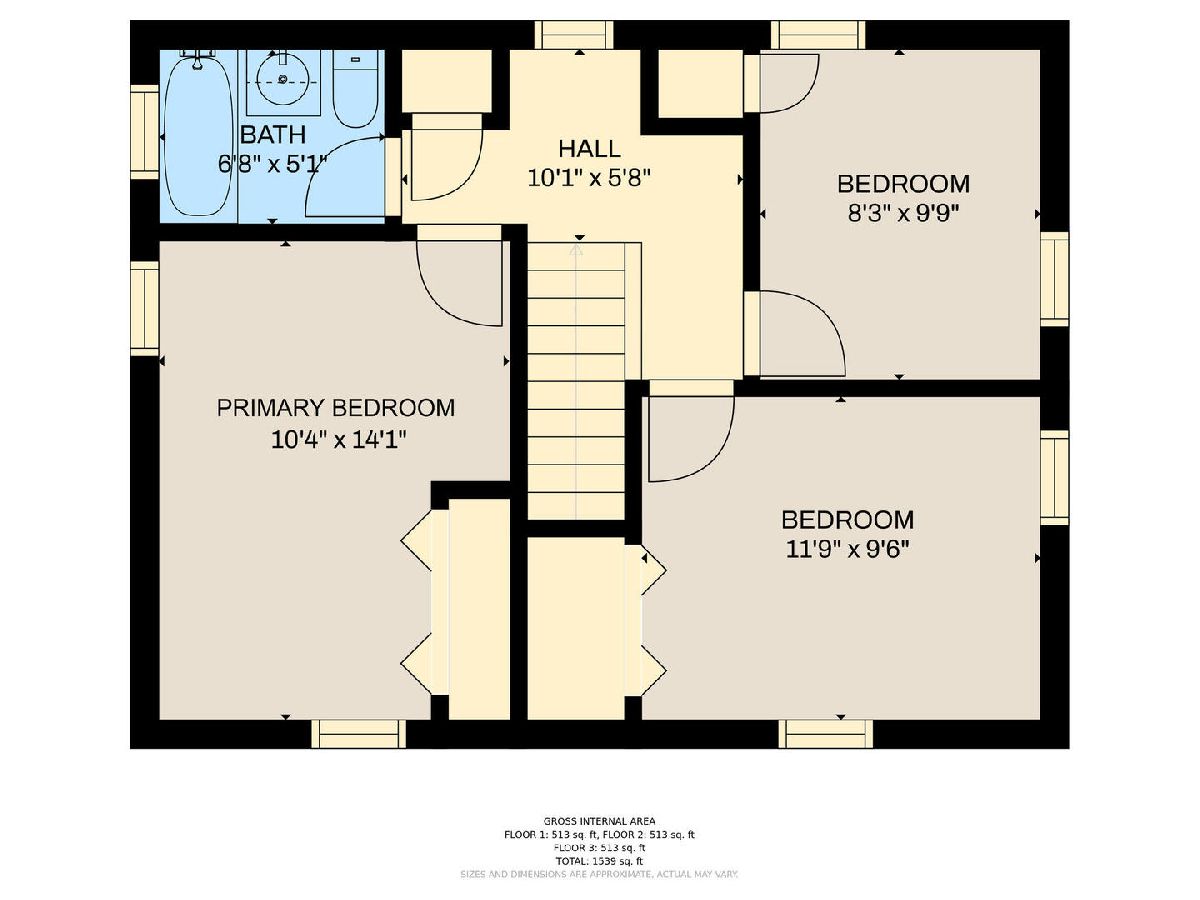
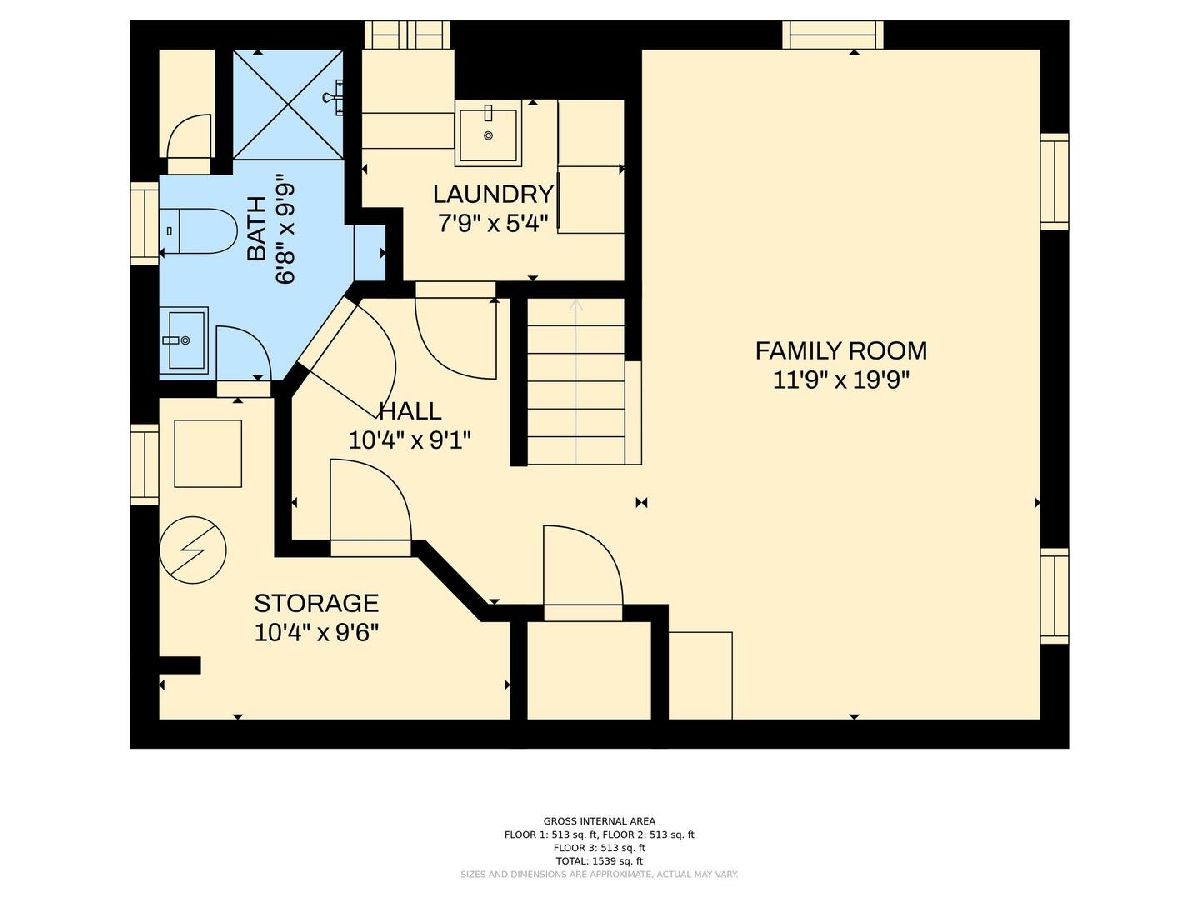
Room Specifics
Total Bedrooms: 3
Bedrooms Above Ground: 3
Bedrooms Below Ground: 0
Dimensions: —
Floor Type: Hardwood
Dimensions: —
Floor Type: Hardwood
Full Bathrooms: 2
Bathroom Amenities: —
Bathroom in Basement: 1
Rooms: Storage
Basement Description: Finished
Other Specifics
| 2 | |
| — | |
| Side Drive | |
| Patio, Brick Paver Patio | |
| — | |
| 50X134 | |
| — | |
| None | |
| Hardwood Floors | |
| Range, Microwave, Dishwasher, Refrigerator, Washer, Dryer | |
| Not in DB | |
| — | |
| — | |
| — | |
| Gas Log, Gas Starter |
Tax History
| Year | Property Taxes |
|---|---|
| 2009 | $4,928 |
| 2021 | $6,702 |
Contact Agent
Nearby Similar Homes
Nearby Sold Comparables
Contact Agent
Listing Provided By
@properties






