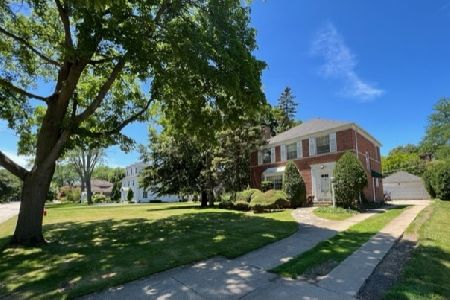633 Belmont Avenue, Arlington Heights, Illinois 60004
$675,000
|
Sold
|
|
| Status: | Closed |
| Sqft: | 3,772 |
| Cost/Sqft: | $185 |
| Beds: | 4 |
| Baths: | 3 |
| Year Built: | 2001 |
| Property Taxes: | $19,227 |
| Days On Market: | 2548 |
| Lot Size: | 0,19 |
Description
This home has it ALL....walk to the train and all downtown Arlington Heights has to offer. All brick custom home in a sought after Arlington Heights neighborhood. This home is priced at a level for your utmost attention. Gourmet eat-in kitchen with a wine fridge, large sit at island, and high end appliances. An open floor plan with kitchen flowing into the family room. Dining room is perfect for entertaining your family and large dinner gatherings. This 4 bedroom house has the most amazing spacious closets. The massive master bedroom has a trey ceiling and wait for it....3 HUGE closets for the clothes connoisseur of the family. This home has it all. You can't build this house for anywhere lose to this price! Did I mention the closets....get it before the Spring market has it SOLD.
Property Specifics
| Single Family | |
| — | |
| Other | |
| 2001 | |
| Full | |
| CUSTOM BUILD | |
| No | |
| 0.19 |
| Cook | |
| — | |
| 0 / Not Applicable | |
| None | |
| Lake Michigan | |
| Public Sewer | |
| 10262342 | |
| 03291230120000 |
Nearby Schools
| NAME: | DISTRICT: | DISTANCE: | |
|---|---|---|---|
|
Grade School
Olive-mary Stitt School |
25 | — | |
|
Middle School
Thomas Middle School |
25 | Not in DB | |
|
High School
John Hersey High School |
214 | Not in DB | |
Property History
| DATE: | EVENT: | PRICE: | SOURCE: |
|---|---|---|---|
| 11 Apr, 2019 | Sold | $675,000 | MRED MLS |
| 18 Feb, 2019 | Under contract | $698,000 | MRED MLS |
| 2 Feb, 2019 | Listed for sale | $698,000 | MRED MLS |
Room Specifics
Total Bedrooms: 4
Bedrooms Above Ground: 4
Bedrooms Below Ground: 0
Dimensions: —
Floor Type: Carpet
Dimensions: —
Floor Type: Carpet
Dimensions: —
Floor Type: Carpet
Full Bathrooms: 3
Bathroom Amenities: Whirlpool,Separate Shower,Double Sink
Bathroom in Basement: 0
Rooms: Bonus Room,Eating Area,Foyer,Walk In Closet,Pantry
Basement Description: Unfinished
Other Specifics
| 2 | |
| Concrete Perimeter | |
| Concrete | |
| Patio | |
| Landscaped | |
| 64 X 132 | |
| — | |
| Full | |
| Vaulted/Cathedral Ceilings, Hardwood Floors, First Floor Laundry, Walk-In Closet(s) | |
| Double Oven, Microwave, Dishwasher, Refrigerator, Washer, Dryer, Disposal | |
| Not in DB | |
| Sidewalks, Street Lights, Street Paved | |
| — | |
| — | |
| Wood Burning |
Tax History
| Year | Property Taxes |
|---|---|
| 2019 | $19,227 |
Contact Agent
Nearby Similar Homes
Nearby Sold Comparables
Contact Agent
Listing Provided By
Compass








