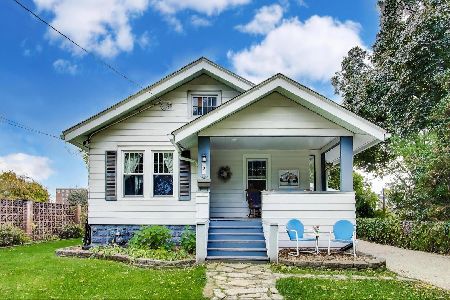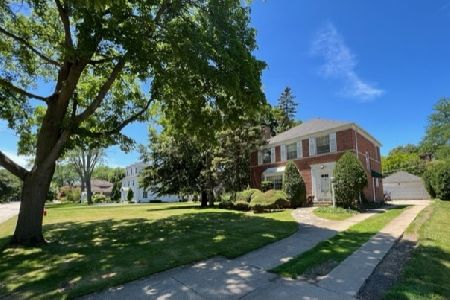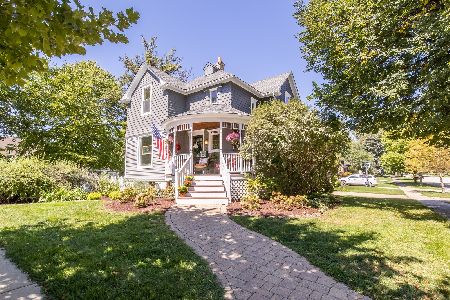626 Haddow Avenue, Arlington Heights, Illinois 60004
$450,000
|
Sold
|
|
| Status: | Closed |
| Sqft: | 2,435 |
| Cost/Sqft: | $185 |
| Beds: | 3 |
| Baths: | 3 |
| Year Built: | 1969 |
| Property Taxes: | $11,078 |
| Days On Market: | 3794 |
| Lot Size: | 0,00 |
Description
Location--Location--Location What You Have Been Looking for--a Premier Location on a Great Block that is Close to all the Amenities Featured in Downtown Arlington Hts. This Classic Red-Brick, Custom Built Ranch Features Spacious Rooms, 2-1/2 Main Level Baths, a Large First Floor Mud/Laundry Room, Basement Plumbed for a Bath & an Out Exit and an Oversized 2.5 Car Garage. Your Decorating Ideas and Some TLC will Polish this Gem to It's Classic Beauty. And, Don't Forget the Award Winning Schools K-12.
Property Specifics
| Single Family | |
| — | |
| — | |
| 1969 | |
| — | |
| — | |
| No | |
| — |
| Cook | |
| — | |
| 0 / Not Applicable | |
| — | |
| — | |
| — | |
| 08995872 | |
| 03291230250000 |
Nearby Schools
| NAME: | DISTRICT: | DISTANCE: | |
|---|---|---|---|
|
Grade School
Olive-mary Stitt School |
25 | — | |
|
Middle School
Thomas Middle School |
25 | Not in DB | |
|
High School
John Hersey High School |
214 | Not in DB | |
Property History
| DATE: | EVENT: | PRICE: | SOURCE: |
|---|---|---|---|
| 16 Sep, 2015 | Sold | $450,000 | MRED MLS |
| 28 Jul, 2015 | Under contract | $450,000 | MRED MLS |
| 28 Jul, 2015 | Listed for sale | $450,000 | MRED MLS |
Room Specifics
Total Bedrooms: 3
Bedrooms Above Ground: 3
Bedrooms Below Ground: 0
Dimensions: —
Floor Type: —
Dimensions: —
Floor Type: —
Full Bathrooms: 3
Bathroom Amenities: —
Bathroom in Basement: 0
Rooms: —
Basement Description: Unfinished,Crawl,Exterior Access,Bathroom Rough-In
Other Specifics
| 2 | |
| — | |
| Concrete | |
| — | |
| — | |
| 87 X 132 X 85 X 132 | |
| Full | |
| — | |
| — | |
| — | |
| Not in DB | |
| — | |
| — | |
| — | |
| — |
Tax History
| Year | Property Taxes |
|---|---|
| 2015 | $11,078 |
Contact Agent
Nearby Similar Homes
Nearby Sold Comparables
Contact Agent
Listing Provided By
Baird & Warner








