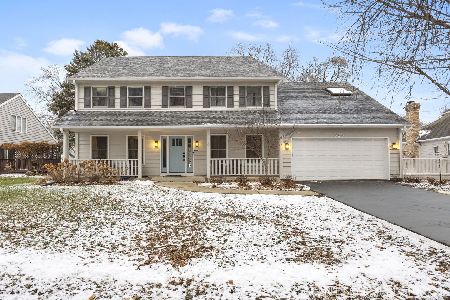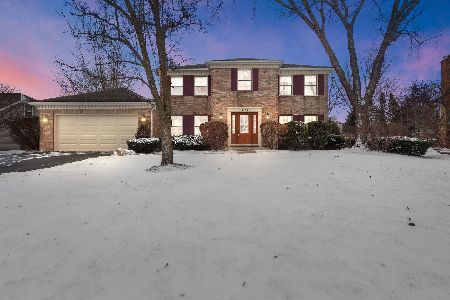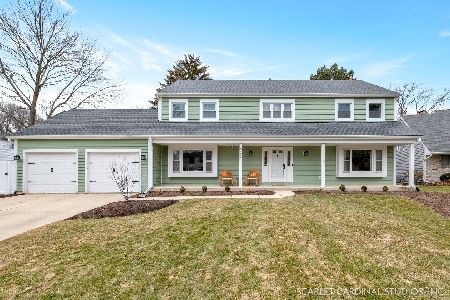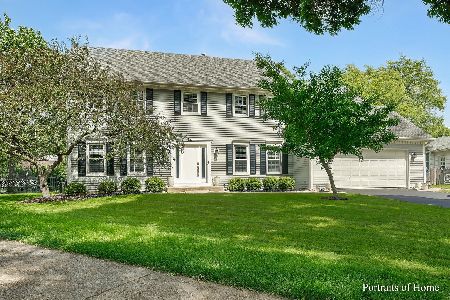633 Buttonwood Circle, Naperville, Illinois 60540
$740,000
|
Sold
|
|
| Status: | Closed |
| Sqft: | 2,667 |
| Cost/Sqft: | $277 |
| Beds: | 4 |
| Baths: | 3 |
| Year Built: | 1984 |
| Property Taxes: | $11,226 |
| Days On Market: | 681 |
| Lot Size: | 0,29 |
Description
Welcome home! This perfectly appointed Buttonwood beauty - ideally situated on a premium southern-facing lot with an expansive fenced backyard - is a home you won't want to miss! Upon entering, new owners are greeted by a beautifully bright and airy entry that offers a formal dining space and versatile living room that can easily be used as a living space or home office perfectly nestled on either side. Through the entry, a modern gourmet kitchen features a large butcher block island; white cabinetry; gleaming granite countertops; a full complement of stainless steel appliances; luxury backsplash and light fixtures; and a large eat-in area perfect for every home chef! The kitchen flows seamlessly into a sun-drenched family room offering gleaming maple hardwood flooring, a brick fireplace, and doors opening to a beautiful backyard oasis - creating an ideal space for entertaining family and friends! The main floor comes complete with a spacious mudroom with laundry space with easy access to the exterior of the home for added convenience. Upstairs, new owners can enjoy four incredibly spacious bedrooms with custom closets - including a luxurious primary suite hosting an expansive walk-in closet and a private spa-inspired bath with seamless glass door shower with built-in alcoves, dual-sink vanity, and skylights for lots of natural lighting. On the lower level, a fully finished basement features a large rec space perfect for use as a home theater/play area; a home gym space; and an unfinished space perfect for use as additional storage or finishing to suit your needs! Outside, an outdoor oasis offering a deck, raised garden beds, and a large yard perfect for enjoying the upcoming spring and summer seasons awaits! Additional features of this home include newer dual-pane windows; dual-zone HVAC and Nest Smart Home System; and white vinyl fencing in the backyard. Revel in the luxury of living only minutes to Downtown Naperville, Buttonwood park, and the highly-rated May Watts Elementary School in Naperville 204. Don't miss your chance to own the perfect Naperville home!
Property Specifics
| Single Family | |
| — | |
| — | |
| 1984 | |
| — | |
| — | |
| No | |
| 0.29 |
| — | |
| Buttonwood | |
| — / Not Applicable | |
| — | |
| — | |
| — | |
| 11987642 | |
| 0723216023 |
Nearby Schools
| NAME: | DISTRICT: | DISTANCE: | |
|---|---|---|---|
|
Grade School
May Watts Elementary School |
204 | — | |
|
Middle School
Hill Middle School |
204 | Not in DB | |
|
High School
Metea Valley High School |
204 | Not in DB | |
Property History
| DATE: | EVENT: | PRICE: | SOURCE: |
|---|---|---|---|
| 22 Oct, 2018 | Sold | $452,000 | MRED MLS |
| 25 Sep, 2018 | Under contract | $457,000 | MRED MLS |
| 13 Sep, 2018 | Listed for sale | $457,000 | MRED MLS |
| 13 Apr, 2022 | Sold | $670,000 | MRED MLS |
| 15 Mar, 2022 | Under contract | $650,000 | MRED MLS |
| 14 Mar, 2022 | Listed for sale | $650,000 | MRED MLS |
| 17 May, 2024 | Sold | $740,000 | MRED MLS |
| 31 Mar, 2024 | Under contract | $740,000 | MRED MLS |
| — | Last price change | $749,900 | MRED MLS |
| 21 Mar, 2024 | Listed for sale | $749,900 | MRED MLS |
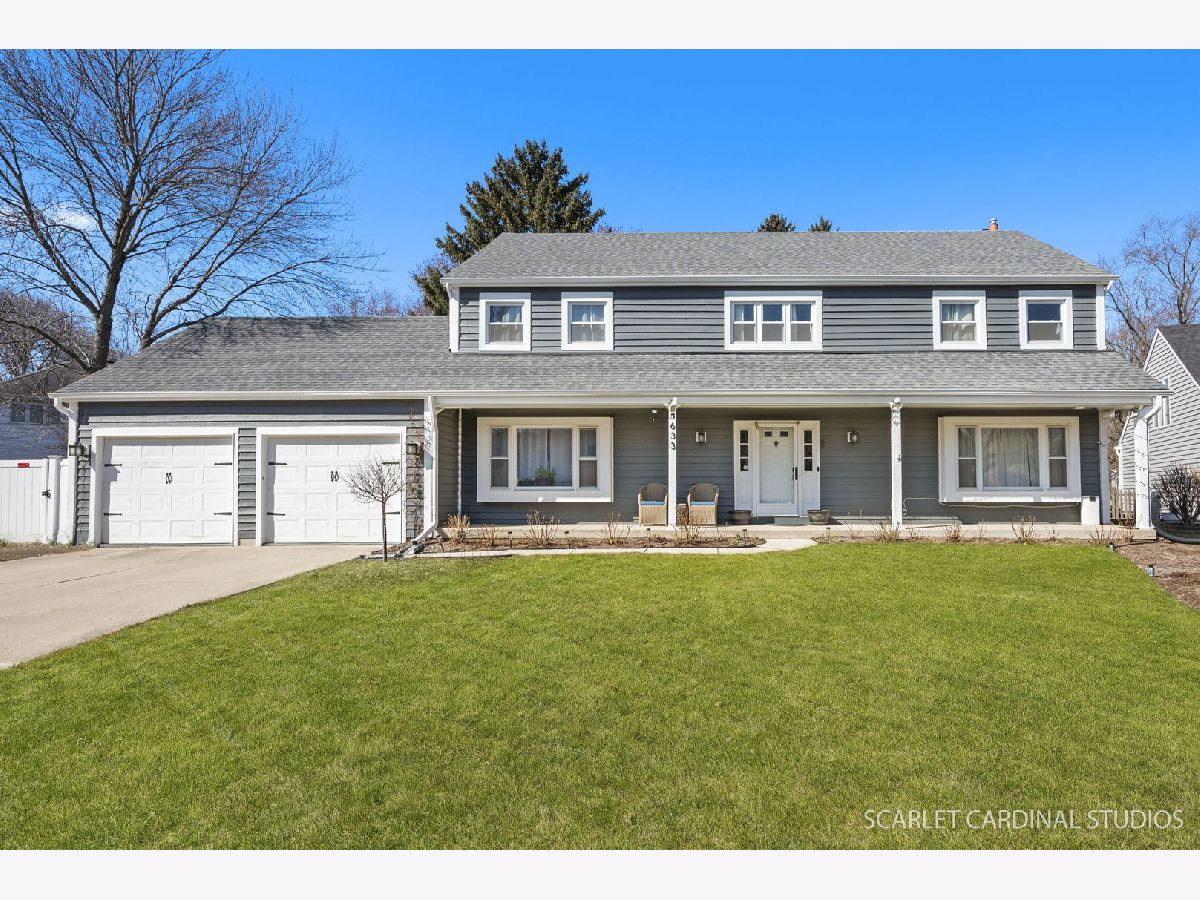






























Room Specifics
Total Bedrooms: 4
Bedrooms Above Ground: 4
Bedrooms Below Ground: 0
Dimensions: —
Floor Type: —
Dimensions: —
Floor Type: —
Dimensions: —
Floor Type: —
Full Bathrooms: 3
Bathroom Amenities: Double Sink,Bidet,No Tub
Bathroom in Basement: 0
Rooms: —
Basement Description: Finished
Other Specifics
| 2 | |
| — | |
| Concrete | |
| — | |
| — | |
| 93X161X20X140X69 | |
| — | |
| — | |
| — | |
| — | |
| Not in DB | |
| — | |
| — | |
| — | |
| — |
Tax History
| Year | Property Taxes |
|---|---|
| 2018 | $9,915 |
| 2022 | $10,859 |
| 2024 | $11,226 |
Contact Agent
Nearby Similar Homes
Nearby Sold Comparables
Contact Agent
Listing Provided By
@properties Christie's International Real Estate

